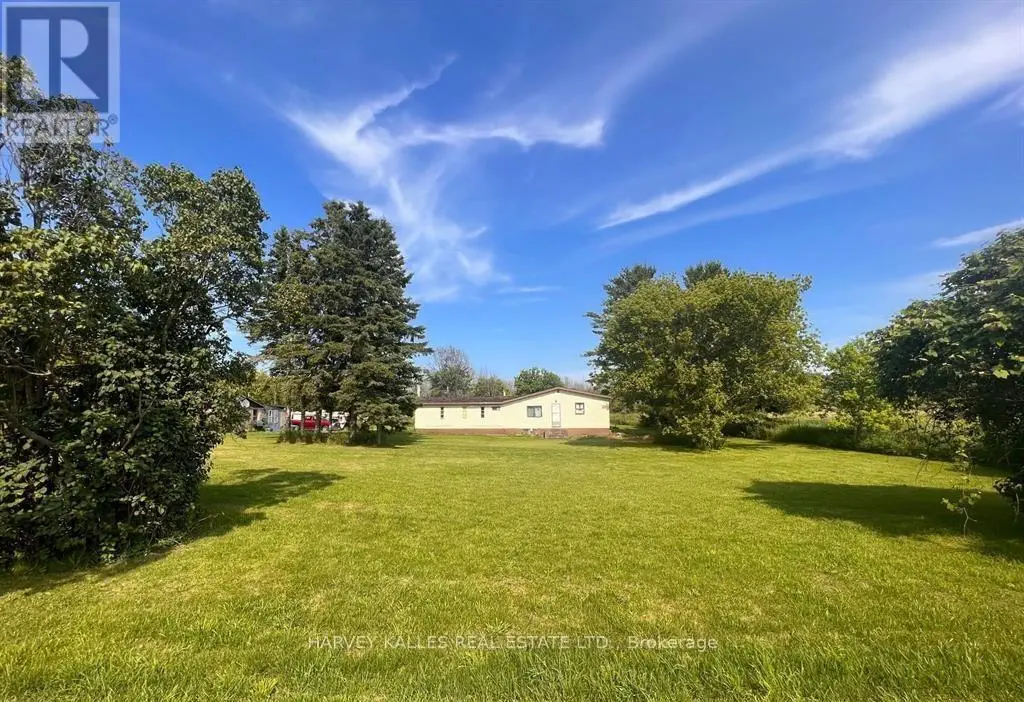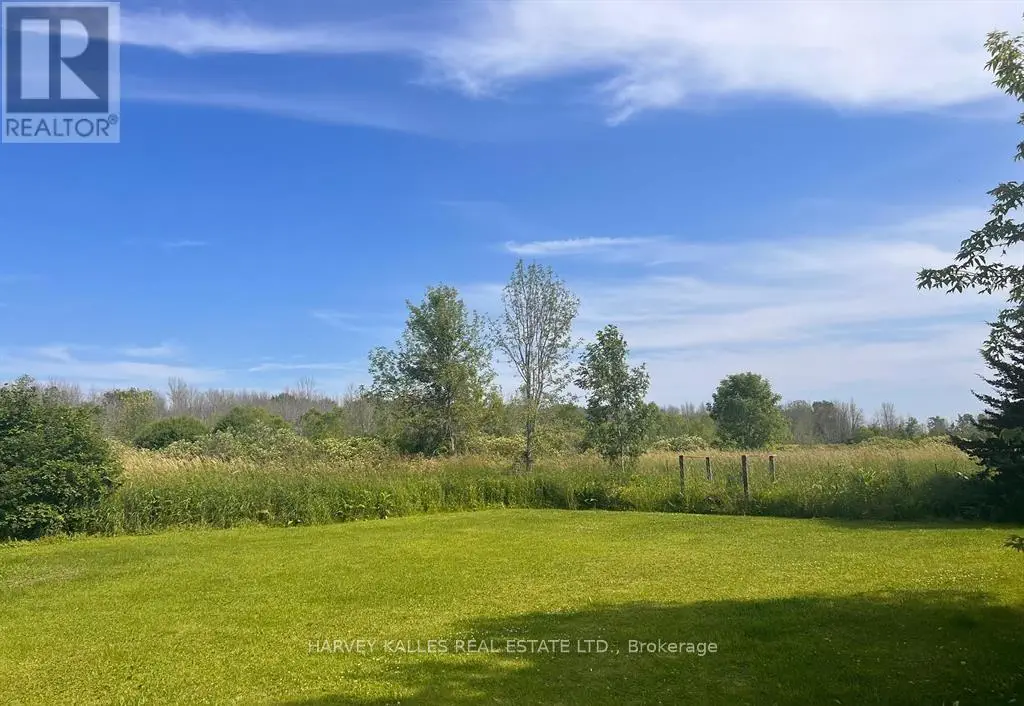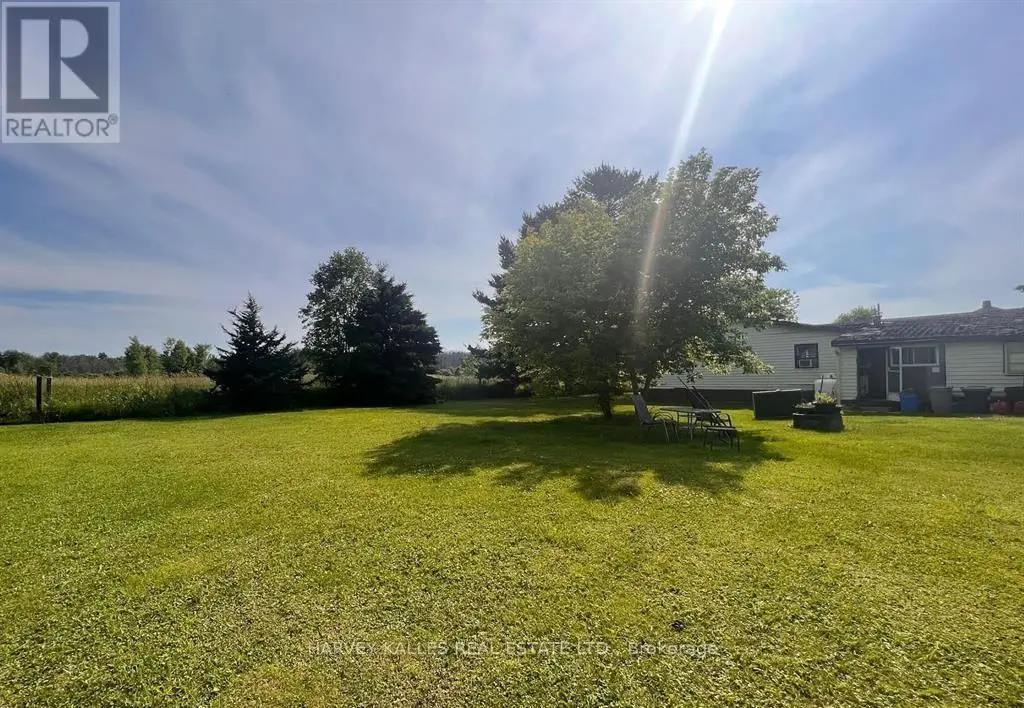308 Quaker Road Prince Edward County, Ontario K0K 1G0
$349,000
Calling all visionary builders and creative dreamers! Tucked away on a peaceful dead-end road, this hidden gem is your blank canvas. A rare opportunity to bring your boldest visions to life. Whether you're a seasoned contractor, an ambitious builder, or inspired visionary ready to leave your mark, this secluded retreat invites you to design your dream home.The peaceful grounds are alive with the sights and sounds of nature - songbirds, deer, rabbits and wide-open fields. This is a paradise for nature lovers and those craving serenity. Picture morning walks through your own private sanctuary, surrounded by whispering trees and gold light.The possibilities are endless.And when it's time to explore you're perfectly placed: Just 5 minutes to Bloomfield's boutique charm; 10 mins to the vibrant heart of Picton; 20 minutes to the iconic beaches of Sandbanks; 20 mins to Belleville's urban conveniences. Prince Edward County is a magnet for creatives, foodies, and wine lovers, known for its welcoming community, award-winning restaurants, and laid-back sophistication. This is more than a property - it's a lifestyle. Don't miss this incredible opportunity to create something truly special. *Property is being sold As-Is, Where-Is.* (id:59743)
Property Details
| MLS® Number | X12204730 |
| Property Type | Single Family |
| Community Name | Bloomfield |
| Amenities Near By | Hospital, Marina |
| Community Features | School Bus |
| Easement | Unknown |
| Equipment Type | Propane Tank |
| Parking Space Total | 10 |
| Rental Equipment Type | Propane Tank |
Building
| Bathroom Total | 1 |
| Bedrooms Above Ground | 2 |
| Bedrooms Total | 2 |
| Age | 51 To 99 Years |
| Appliances | Water Heater, Dryer, Stove, Washer, Refrigerator |
| Architectural Style | Bungalow |
| Construction Style Other | Manufactured |
| Cooling Type | Window Air Conditioner |
| Exterior Finish | Vinyl Siding, Concrete Block |
| Fire Protection | Smoke Detectors |
| Foundation Type | Block |
| Heating Fuel | Propane |
| Heating Type | Forced Air |
| Stories Total | 1 |
| Size Interior | 700 - 1,100 Ft2 |
| Type | Modular |
| Utility Water | Drilled Well |
Parking
| No Garage |
Land
| Acreage | Yes |
| Land Amenities | Hospital, Marina |
| Sewer | Septic System |
| Size Depth | 244 Ft ,6 In |
| Size Frontage | 843 Ft |
| Size Irregular | 843 X 244.5 Ft |
| Size Total Text | 843 X 244.5 Ft|2 - 4.99 Acres |
| Surface Water | Lake/pond |
| Zoning Description | Rr2 |
Rooms
| Level | Type | Length | Width | Dimensions |
|---|---|---|---|---|
| Main Level | Living Room | 16 m | 12.1 m | 16 m x 12.1 m |
| Main Level | Kitchen | 12.8 m | 12.1 m | 12.8 m x 12.1 m |
| Main Level | Bedroom 2 | 12 m | 10.5 m | 12 m x 10.5 m |
| Main Level | Primary Bedroom | 16 m | 10.5 m | 16 m x 10.5 m |
| Main Level | Bathroom | Measurements not available |
Utilities
| Cable | Available |
| Electricity | Installed |
| Wireless | Available |
| Electricity Connected | Connected |
| Telephone | Nearby |

Salesperson
(613) 848-8010
www.facebook.com/KathleenintheCounty
www.linkedin.com/in/kathleen-meaney/

251 Main Street
Picton, Ontario K0K 2T0
(888) 452-5537
harveykalles.com/
Contact Us
Contact us for more information















