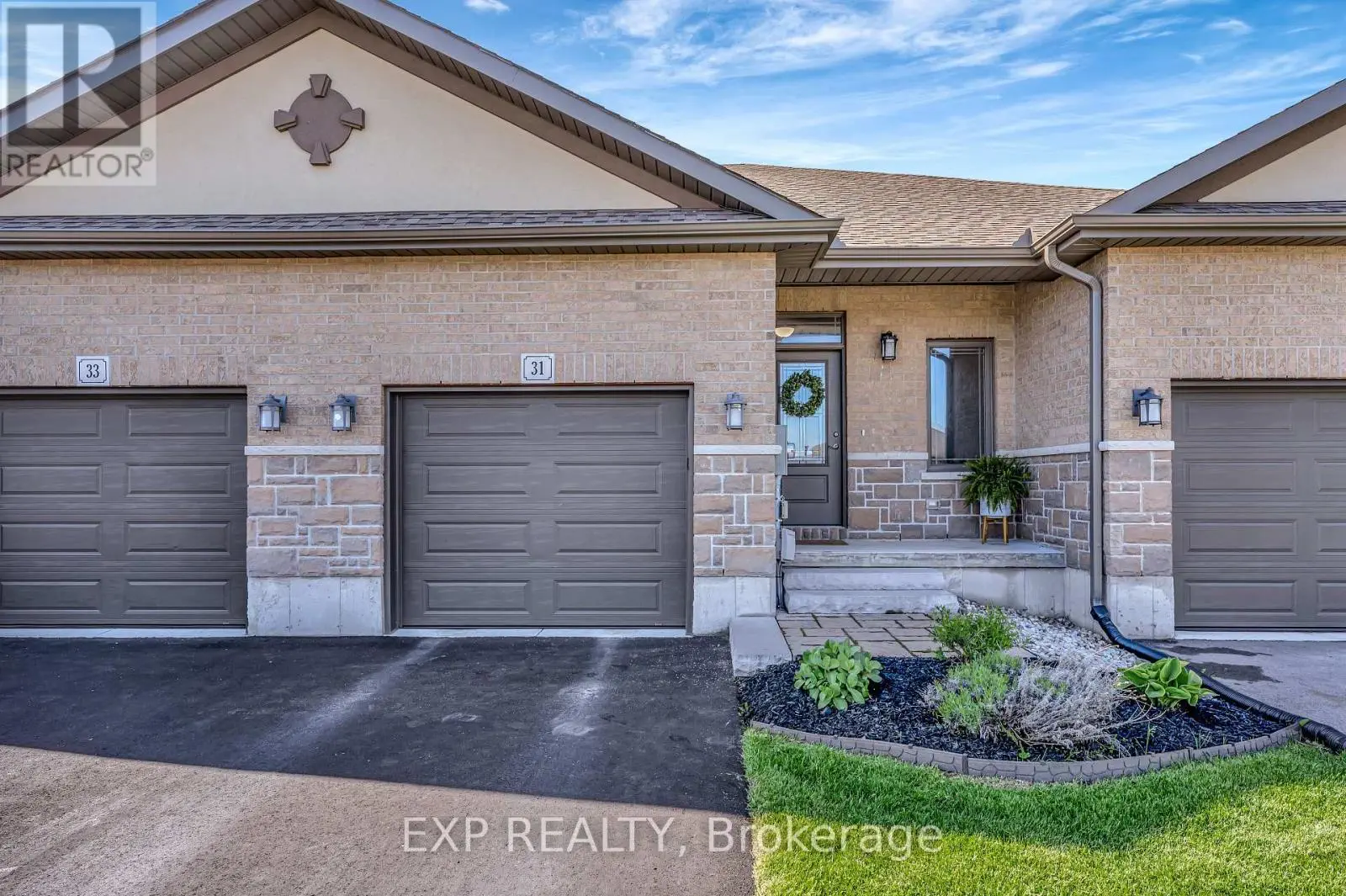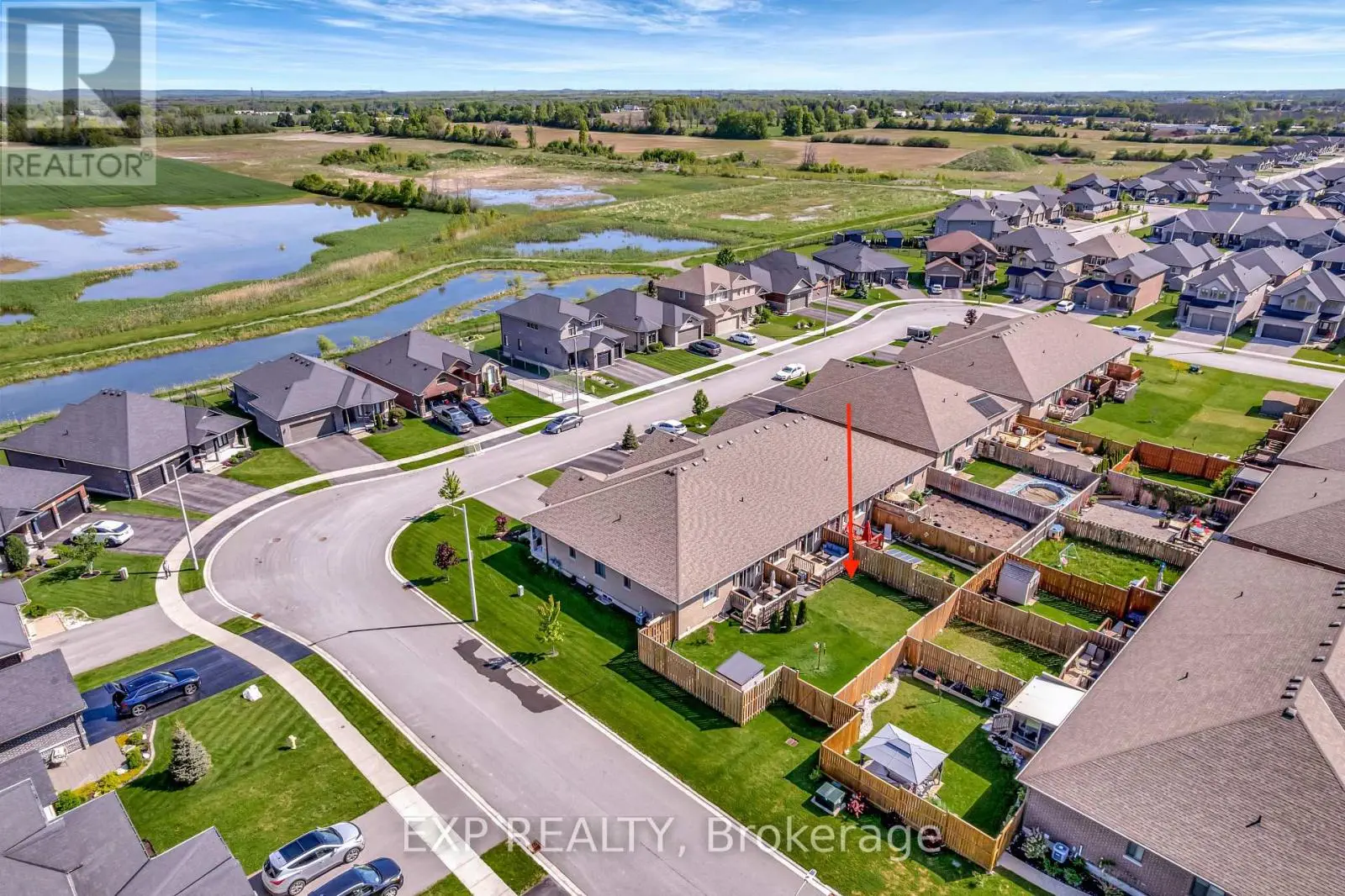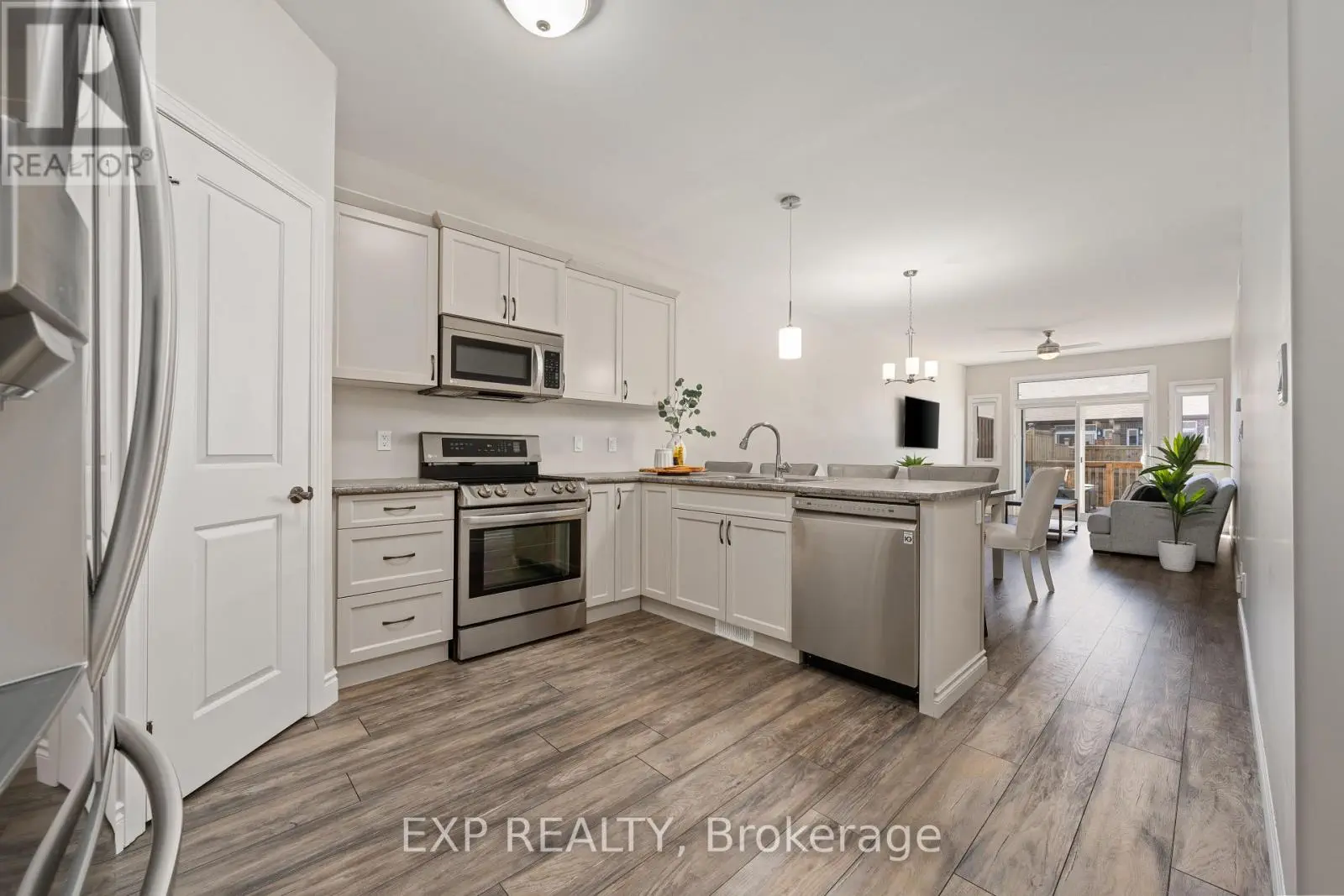31 Farmington Crescent Belleville, Ontario K8N 0J9
$539,900
Located in Belleville's sought after Settler's Ridge Subdivision - this "just-like-new" townhouse is waiting for YOU!! Situated on a quiet crescent with scenic walking trails steps away. The main floor offers an open concept living/dining/kitchen area with patio doors to the deck backyard. There is a 2pc bathroom for guests, main floor laundry and tons of storage. The kitchen offers modern finishes, a peninsula island and a walk-in pantry. Stainless Steel appliances included! The primary bedroom is located on the main level and offers a large walk-in-closet and a 3pc primary ensuite. The fully finished basement offers a second bedroom plus a den (could be used as an office, workout space or playroom), full bathroom and a large recreation room. Whether you're a first-time homebuyer, professionals or a retiree seeking low-maintenance, this home has everything you need while being just minutes to all amenities. Settler's Ridge subdivision offers a park with green space, walking trails and is minutes to amenities including malls, pharmacies, grocery stores, restaurants, highway 401 and more. (id:59743)
Open House
This property has open houses!
11:00 am
Ends at:12:00 pm
Property Details
| MLS® Number | X12180575 |
| Property Type | Single Family |
| Community Name | Thurlow Ward |
| Features | Sump Pump |
| Parking Space Total | 2 |
Building
| Bathroom Total | 3 |
| Bedrooms Above Ground | 1 |
| Bedrooms Below Ground | 1 |
| Bedrooms Total | 2 |
| Age | 0 To 5 Years |
| Appliances | Water Heater - Tankless, Dishwasher, Dryer, Microwave, Stove, Washer, Refrigerator |
| Architectural Style | Bungalow |
| Basement Development | Finished |
| Basement Type | Full (finished) |
| Construction Style Attachment | Attached |
| Cooling Type | Central Air Conditioning |
| Exterior Finish | Brick, Stone |
| Foundation Type | Poured Concrete |
| Half Bath Total | 1 |
| Heating Fuel | Natural Gas |
| Heating Type | Forced Air |
| Stories Total | 1 |
| Size Interior | 700 - 1,100 Ft2 |
| Type | Row / Townhouse |
| Utility Water | Municipal Water |
Parking
| Attached Garage | |
| Garage |
Land
| Acreage | No |
| Sewer | Sanitary Sewer |
| Size Depth | 118 Ft ,1 In |
| Size Frontage | 23 Ft ,6 In |
| Size Irregular | 23.5 X 118.1 Ft |
| Size Total Text | 23.5 X 118.1 Ft |


(866) 530-7737
Contact Us
Contact us for more information









































