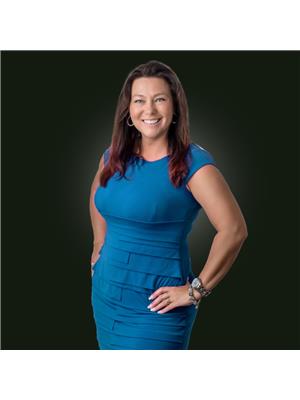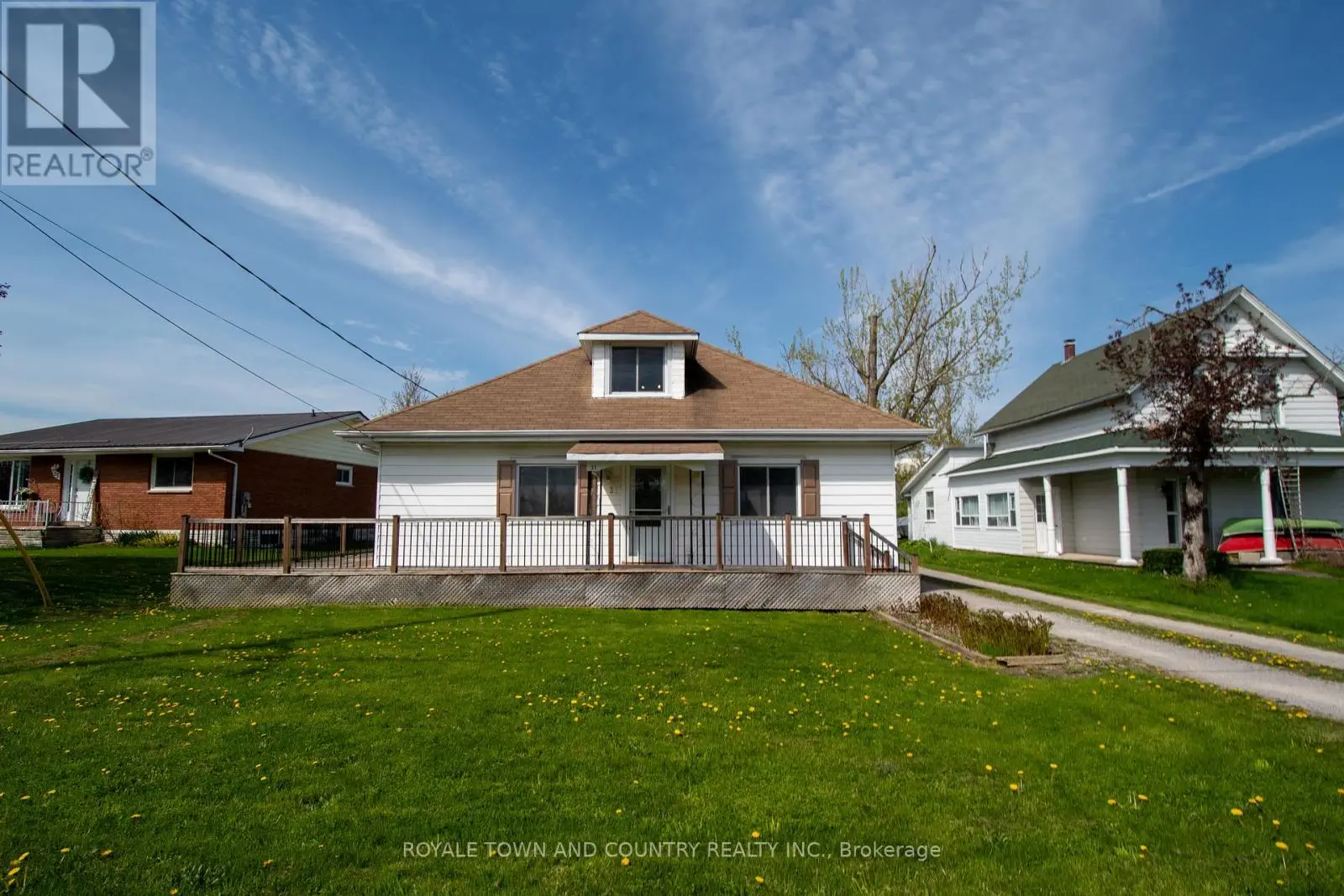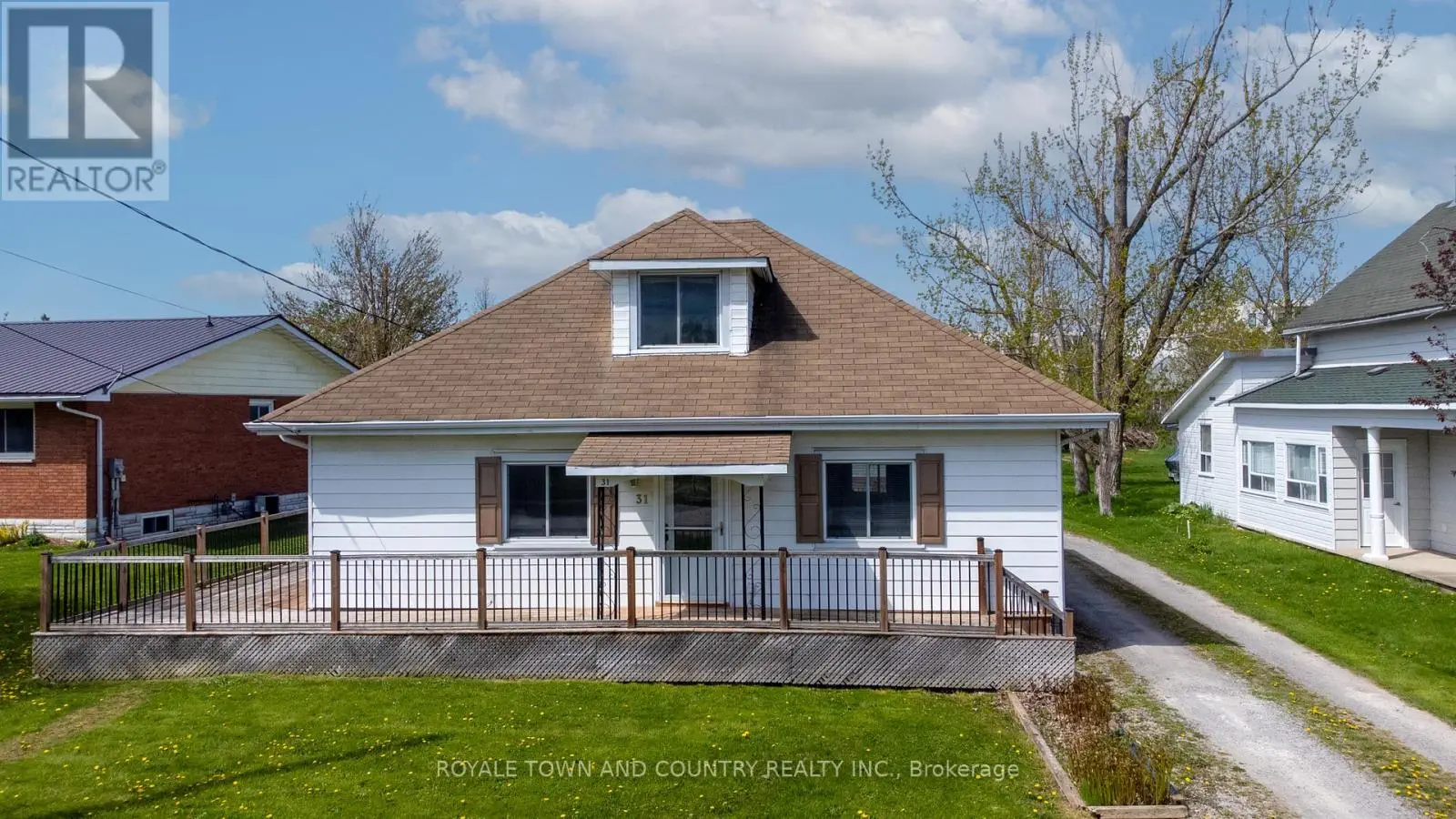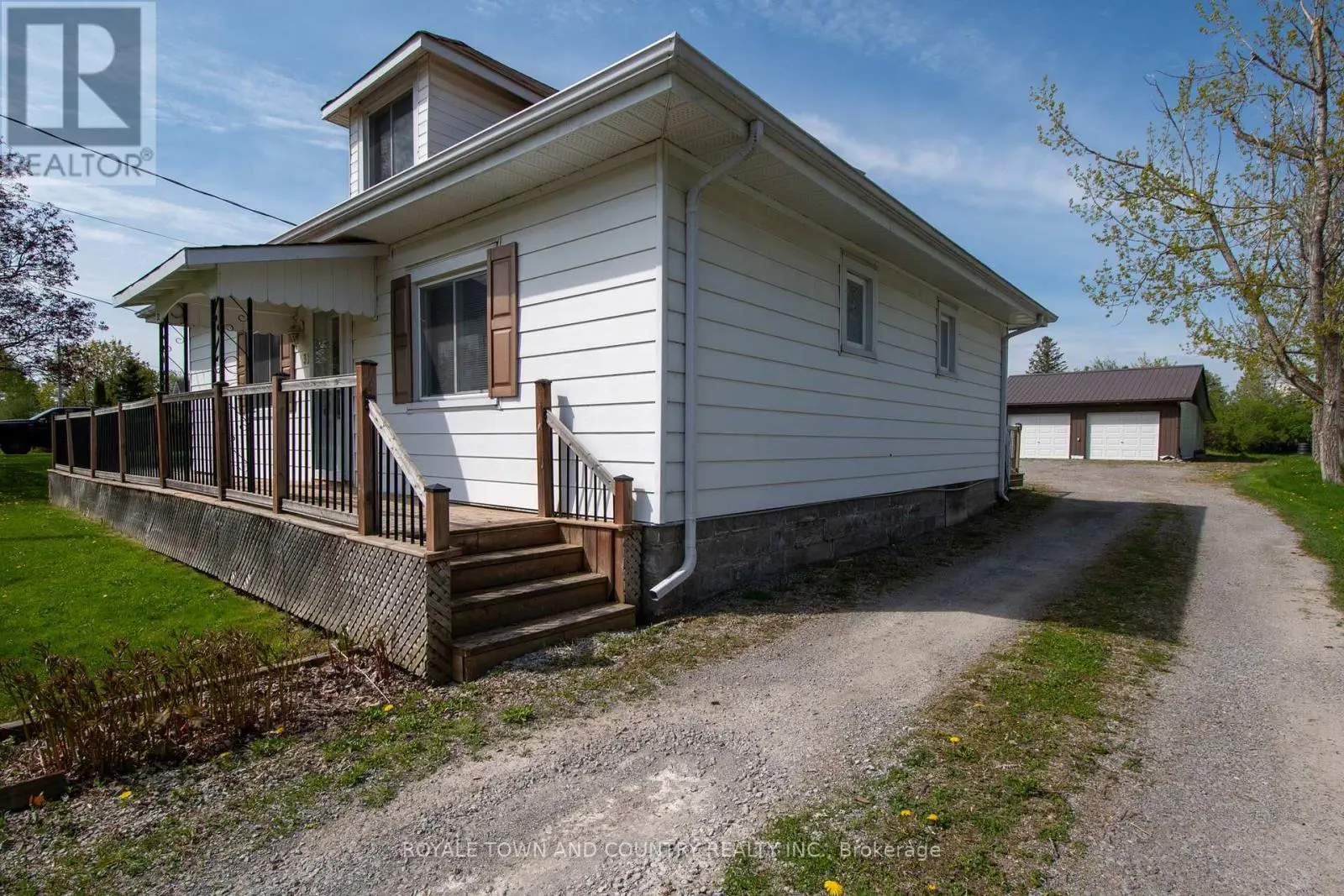31 King Street Kawartha Lakes, Ontario K0M 1N0
$489,900
Welcome to this cozy 1.5-storey home offering comfort, functionality, and unbeatable access to the outdoors. Featuring three bedrooms, including a main floor primary, this home is perfect for families, retirees, or weekenders alike.The spacious eat-in kitchen flows into a bright living space, and the large 4-piece bath adds convenience. Upstairs, you'll find a versatile loft a for dedicated home office, (or a kids playroom!) ideal for remote work or creative pursuits (note: stairs are steep but worth the climb!).Step outside to enjoy the wrap-around deck, perfect for summer gatherings or quiet mornings with coffee. The double detached garage is a dream for hobbyists -heated with propane and complete with a workshop at the rear.Located right across from the rail trail, this property offers instant access to scenic walks, biking, and the iconic swing bridge in Fenelon Falls just minutes away. Dont miss your chance to own this unique property in a sought-after location. Whether you're looking for a full-time residence or a weekend retreat, this one checks all the boxes! (id:59743)
Property Details
| MLS® Number | X12146928 |
| Property Type | Single Family |
| Community Name | Fenelon Falls |
| Community Features | Community Centre |
| Equipment Type | Water Heater |
| Features | Cul-de-sac, Level Lot, Level |
| Parking Space Total | 6 |
| Rental Equipment Type | Water Heater |
| Structure | Deck, Patio(s) |
Building
| Bathroom Total | 1 |
| Bedrooms Above Ground | 2 |
| Bedrooms Below Ground | 1 |
| Bedrooms Total | 3 |
| Appliances | Garage Door Opener Remote(s), Water Meter, Stove, Refrigerator |
| Construction Style Attachment | Detached |
| Exterior Finish | Aluminum Siding |
| Foundation Type | Block |
| Heating Fuel | Electric |
| Heating Type | Heat Pump |
| Stories Total | 2 |
| Size Interior | 700 - 1,100 Ft2 |
| Type | House |
| Utility Water | Municipal Water |
Parking
| Detached Garage | |
| Garage | |
| R V |
Land
| Acreage | No |
| Sewer | Sanitary Sewer |
| Size Depth | 219 Ft ,1 In |
| Size Frontage | 82 Ft ,10 In |
| Size Irregular | 82.9 X 219.1 Ft ; Irreg Width At The Back: 45.64 X 29.21 |
| Size Total Text | 82.9 X 219.1 Ft ; Irreg Width At The Back: 45.64 X 29.21|under 1/2 Acre |
| Zoning Description | R1 |
Rooms
| Level | Type | Length | Width | Dimensions |
|---|---|---|---|---|
| Second Level | Loft | 4.8 m | 4.75 m | 4.8 m x 4.75 m |
| Second Level | Other | 4.05 m | 8.35 m | 4.05 m x 8.35 m |
| Second Level | Other | 5.66 m | 8.35 m | 5.66 m x 8.35 m |
| Main Level | Kitchen | 4.78 m | 4.51 m | 4.78 m x 4.51 m |
| Main Level | Bedroom | 3.58 m | 3.47 m | 3.58 m x 3.47 m |
| Main Level | Laundry Room | 2.45 m | 3.64 m | 2.45 m x 3.64 m |
| Main Level | Bathroom | 2.98 m | 3.72 m | 2.98 m x 3.72 m |
| Main Level | Living Room | 5.81 m | 4.61 m | 5.81 m x 4.61 m |
| Main Level | Bedroom 2 | 3.1 m | 3.64 m | 3.1 m x 3.64 m |
| Main Level | Primary Bedroom | 3.49 m | 3.41 m | 3.49 m x 3.41 m |
Utilities
| Cable | Available |
| Sewer | Installed |

Broker of Record
(705) 340-2641
(705) 340-2641
www.sellwithtracy.com/
www.facebook.com/sellwithtracy
twitter.com/TracyHennekam
www.linkedin.com/in/tracy-hennekam-6207611a/

46 Kent St W
Lindsay, Ontario K9V 2Y2
(705) 320-9119
www.royaletownandcountryrealty.ca/
Contact Us
Contact us for more information









































