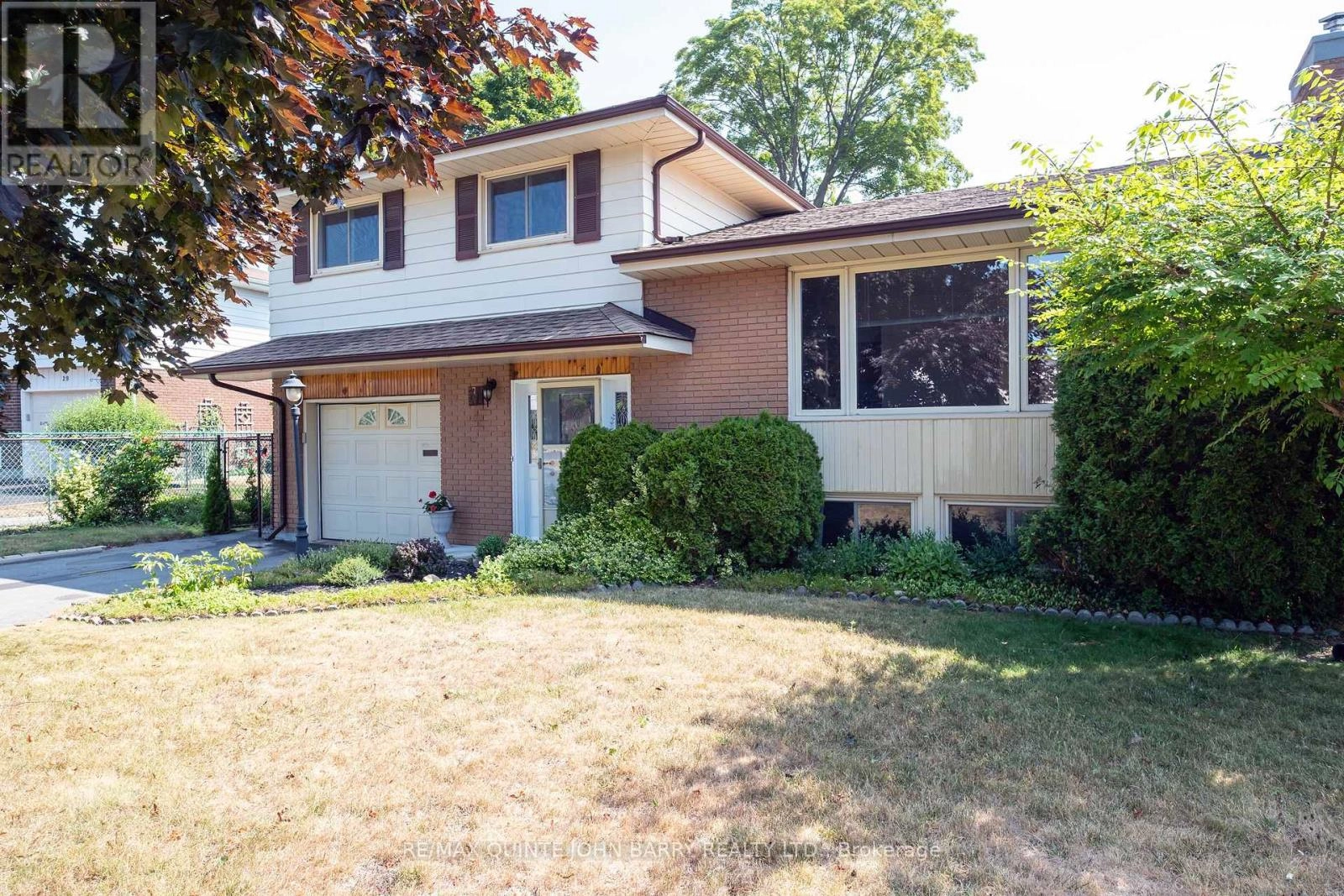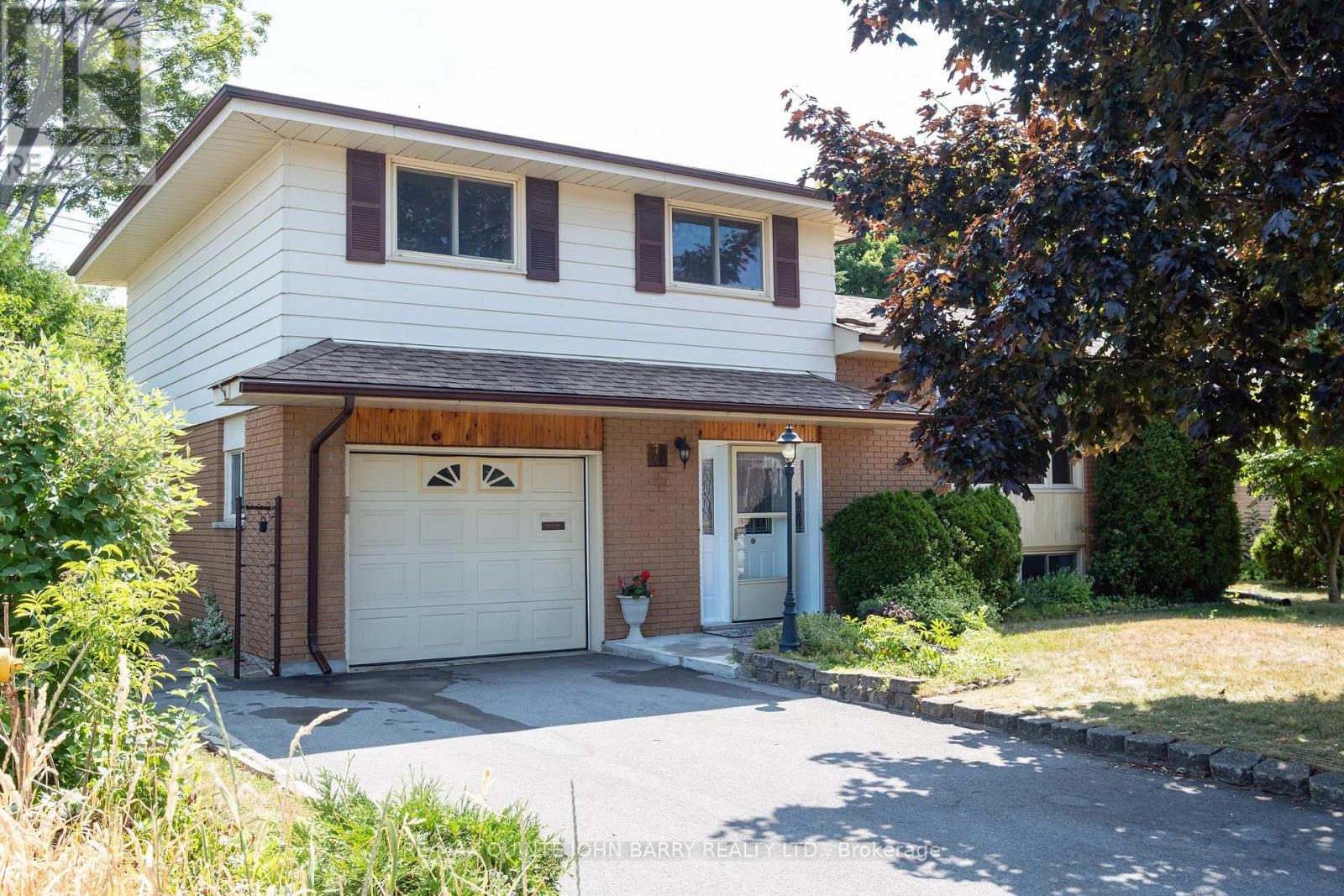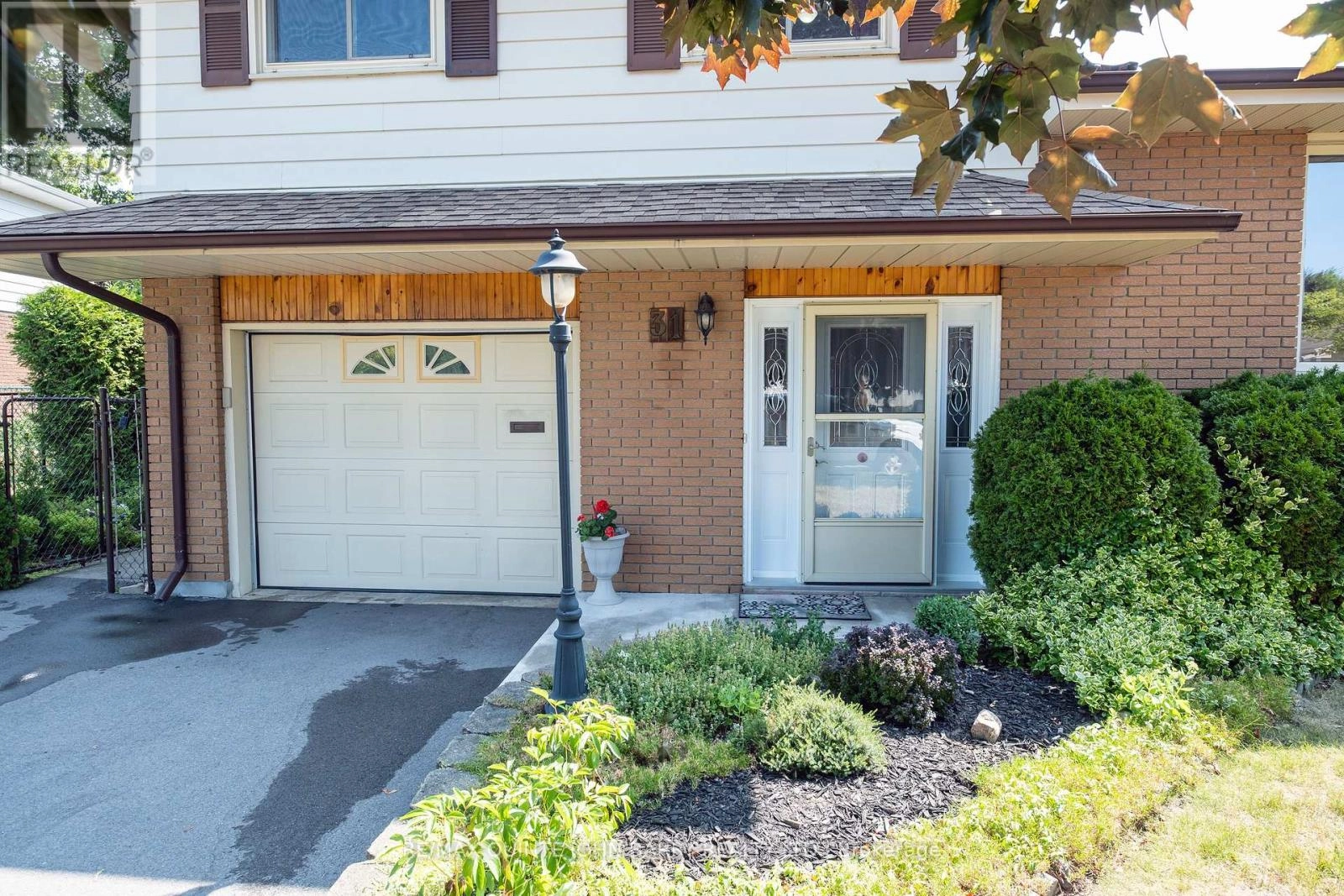31 O'neil Crescent Quinte West, Ontario K8V 5Y5
$539,900
Welcome to this Beautiful West End Home! Tucked away at the top end of a crescent in one of the areas most desirable neighbourhoods, this charming home perfectly blends comfort, style, and everyday convenience. Step inside and you will immediately notice the warmth of hardwood floors throughout the main level, paired with a classic Maple kitchen featuring movable extra cabinets, offering flexible storage and layout options to suit your needs. With 3+1 bedrooms and a 4 pc and 3 pc bathroom, there is plenty of space for families, guests, or anyone working from home. Cozy up around one of two natural gas fireplaces, or enjoy the benefits of a newer heat pump providing efficient heating and cooling year-round. For added peace of mind, backup electric baseboard heating is also in place. The finished lower level adds even more functional space with a fourth bedroom, a generous recreation or family room, laundry area, and ample storage, ideal for a teen hangout, guest suite, or home office setup. Outside, a large, fully fenced backyard offers privacy and opportunity. With existing Gazebo and garden beds just waiting for your love and attention. It is the perfect space to create your own peaceful retreat or vibrant outdoor entertaining area. Best of all, you are just a short walk to schools, shopping, restaurants, a park, and all your daily amenities making this a truly convenient and connected place to call home. (id:59743)
Property Details
| MLS® Number | X12298045 |
| Property Type | Single Family |
| Community Name | Trenton Ward |
| Amenities Near By | Hospital, Park, Public Transit, Schools |
| Community Features | School Bus |
| Equipment Type | Water Heater - Electric |
| Features | Flat Site, Gazebo, Sump Pump |
| Parking Space Total | 5 |
| Rental Equipment Type | Water Heater - Electric |
| Structure | Patio(s), Shed |
Building
| Bathroom Total | 2 |
| Bedrooms Above Ground | 3 |
| Bedrooms Below Ground | 1 |
| Bedrooms Total | 4 |
| Age | 31 To 50 Years |
| Amenities | Fireplace(s), Separate Heating Controls |
| Appliances | Garage Door Opener Remote(s), Central Vacuum, Water Heater, Water Meter, Dishwasher, Dryer, Freezer, Microwave, Stove, Washer, Window Coverings, Refrigerator |
| Basement Development | Finished |
| Basement Type | Crawl Space (finished) |
| Construction Style Attachment | Detached |
| Construction Style Split Level | Sidesplit |
| Cooling Type | Wall Unit |
| Exterior Finish | Brick, Vinyl Siding |
| Fire Protection | Smoke Detectors |
| Fireplace Present | Yes |
| Fireplace Total | 2 |
| Flooring Type | Parquet, Hardwood, Vinyl |
| Foundation Type | Concrete |
| Heating Fuel | Electric |
| Heating Type | Heat Pump |
| Size Interior | 1,100 - 1,500 Ft2 |
| Type | House |
| Utility Water | Municipal Water |
Parking
| Attached Garage | |
| Garage |
Land
| Acreage | No |
| Fence Type | Fully Fenced |
| Land Amenities | Hospital, Park, Public Transit, Schools |
| Landscape Features | Landscaped |
| Sewer | Sanitary Sewer |
| Size Depth | 100 Ft ,4 In |
| Size Frontage | 55 Ft |
| Size Irregular | 55 X 100.4 Ft |
| Size Total Text | 55 X 100.4 Ft |
| Zoning Description | R2 |
Rooms
| Level | Type | Length | Width | Dimensions |
|---|---|---|---|---|
| Lower Level | Family Room | 5.6 m | 4 m | 5.6 m x 4 m |
| Lower Level | Bedroom 4 | 3 m | 2.9 m | 3 m x 2.9 m |
| Lower Level | Laundry Room | 3 m | 2.6 m | 3 m x 2.6 m |
| Main Level | Kitchen | 3.3 m | 3.2 m | 3.3 m x 3.2 m |
| Main Level | Dining Room | 3 m | 3 m | 3 m x 3 m |
| Main Level | Living Room | 6.4 m | 4.1 m | 6.4 m x 4.1 m |
| Upper Level | Primary Bedroom | 4.1 m | 3.3 m | 4.1 m x 3.3 m |
| Upper Level | Bedroom 2 | 4.3 m | 2.9 m | 4.3 m x 2.9 m |
| Upper Level | Bedroom 3 | 3.1 m | 2.7 m | 3.1 m x 2.7 m |
Utilities
| Cable | Available |
| Electricity | Installed |
| Sewer | Installed |
https://www.realtor.ca/real-estate/28633523/31-oneil-crescent-quinte-west-trenton-ward-trenton-ward

Salesperson
(613) 392-6596


Broker of Record
(613) 392-6596

Contact Us
Contact us for more information
































