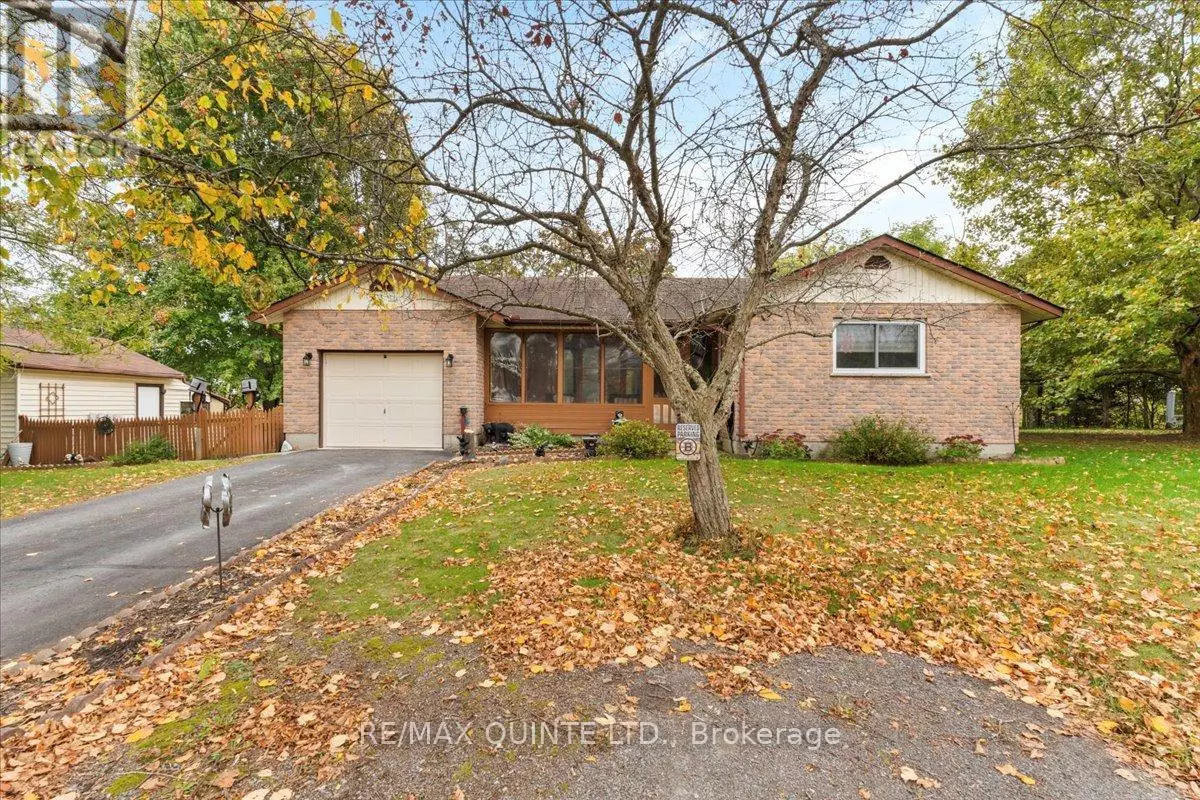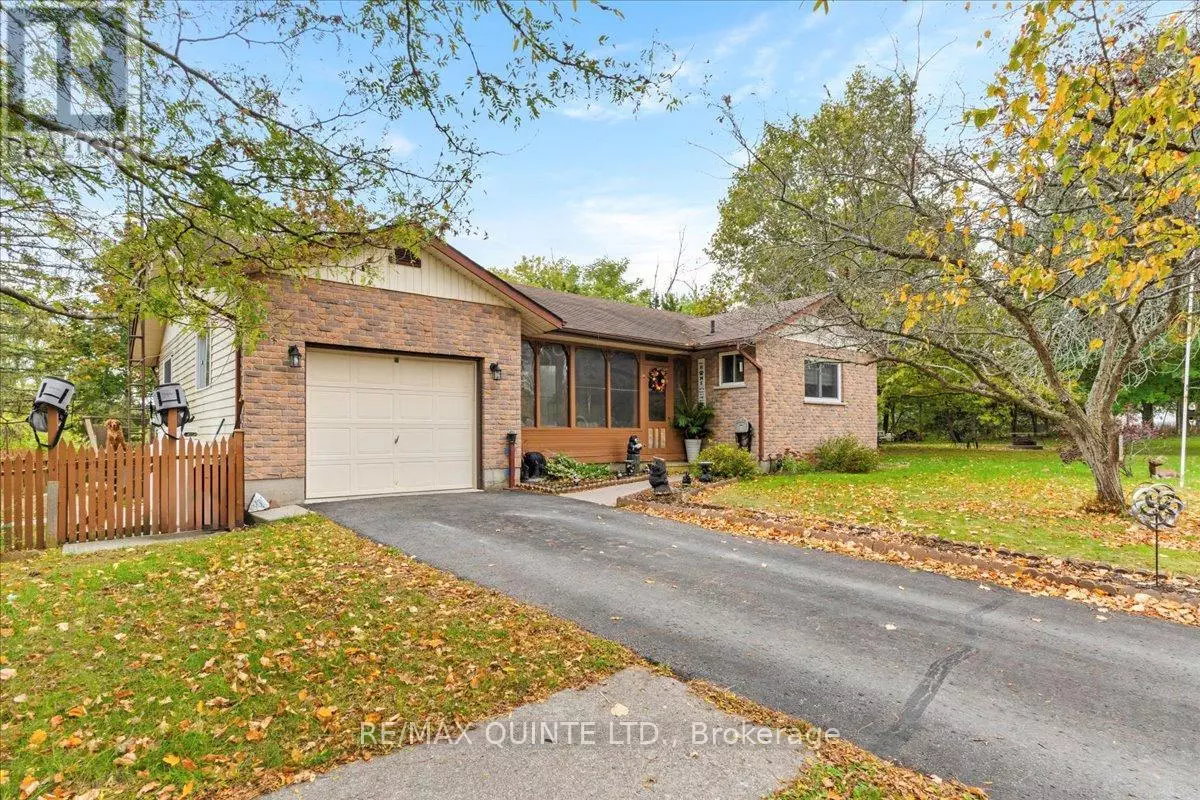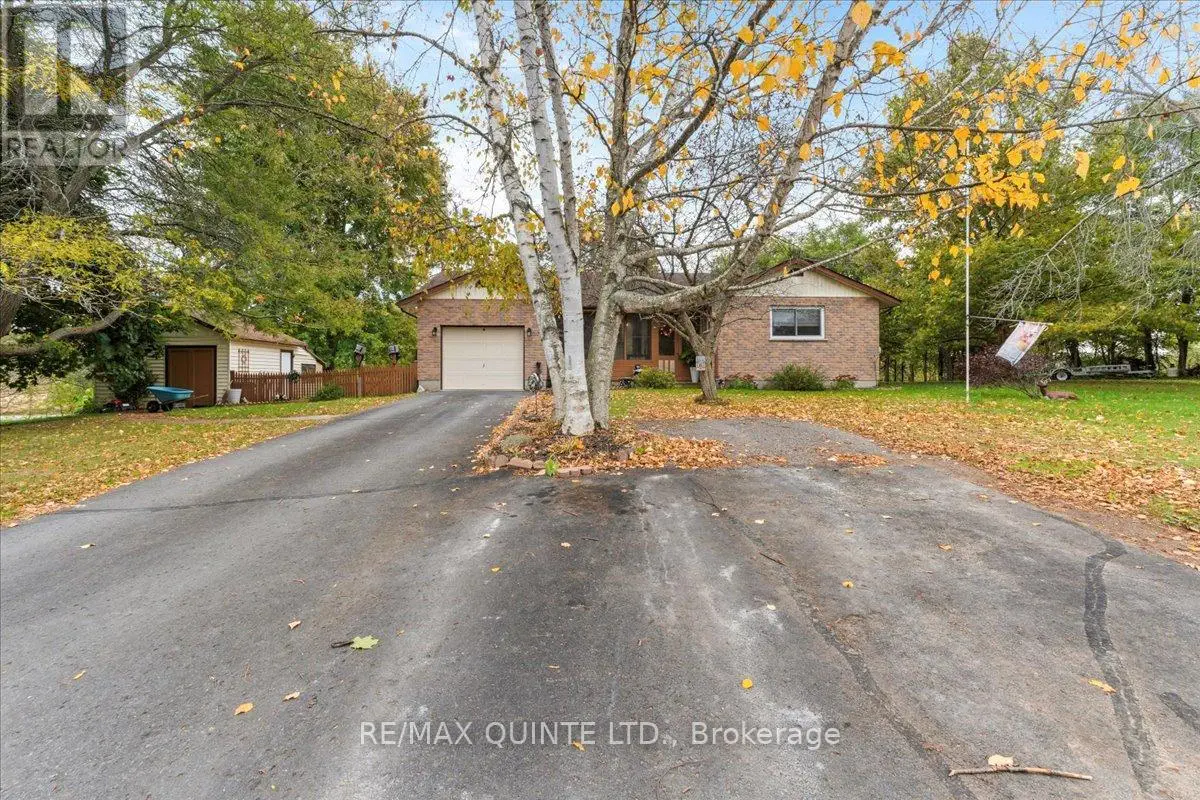31 Ridge Road Prince Edward County, Ontario K0K 2T0
$649,000
All brick, spacious country bungalow sitting on a picturesque lot just 3 minutes to Picton. With almost an acre of land backing onto green-space you will enjoy the privacy and quiet around you. This beautiful property has mature trees, open views and ample space to add a pool or landscaping. An attached garage plus large shed provide extra space for outdoor hobbies and equipment. There is a large deck in the back of the home and cozy covered porch in the front, plus fenced in area for pets. Inside, on the main floor there is over 1,170 square feet of living space including very spacious kitchen with dining room and walk out to deck. A sunken living room with large window provides a cozy space to relax. There is a main floor Primary Bedroom with 2 piece en-suite bath and 2nd bedroom on the main floor, plus a large full bathroom with double sinks and large corner jacuzzi. A convenient main floor laundry area is tucked out of the way behind the kitchen. On the lower level, there is another bedroom plus rec-room, games room and another private space to be used to suit your needs. Another lower level bedroom could easily be added. Lot of space inside and out! (id:59743)
Property Details
| MLS® Number | X9398578 |
| Property Type | Single Family |
| Community Name | Picton |
| Amenities Near By | Hospital, Marina, Schools |
| Community Features | Community Centre |
| Equipment Type | Water Heater, Propane Tank |
| Features | Hillside, Wooded Area, Open Space, Flat Site |
| Parking Space Total | 5 |
| Rental Equipment Type | Water Heater, Propane Tank |
| Structure | Deck, Porch |
Building
| Bathroom Total | 2 |
| Bedrooms Above Ground | 2 |
| Bedrooms Below Ground | 1 |
| Bedrooms Total | 3 |
| Age | 31 To 50 Years |
| Appliances | Garage Door Opener Remote(s), Water Treatment, Dishwasher, Dryer, Stove, Washer, Refrigerator |
| Architectural Style | Bungalow |
| Basement Development | Partially Finished |
| Basement Type | Partial (partially Finished) |
| Construction Style Attachment | Detached |
| Cooling Type | Central Air Conditioning |
| Exterior Finish | Brick |
| Fire Protection | Smoke Detectors |
| Foundation Type | Block |
| Half Bath Total | 1 |
| Heating Fuel | Propane |
| Heating Type | Forced Air |
| Stories Total | 1 |
| Size Interior | 1,100 - 1,500 Ft2 |
| Type | House |
| Utility Water | Drilled Well |
Parking
| Attached Garage |
Land
| Acreage | No |
| Land Amenities | Hospital, Marina, Schools |
| Sewer | Septic System |
| Size Depth | 320 Ft ,10 In |
| Size Frontage | 234 Ft ,2 In |
| Size Irregular | 234.2 X 320.9 Ft |
| Size Total Text | 234.2 X 320.9 Ft|1/2 - 1.99 Acres |
Rooms
| Level | Type | Length | Width | Dimensions |
|---|---|---|---|---|
| Basement | Bedroom | 3.26 m | 6.07 m | 3.26 m x 6.07 m |
| Basement | Bedroom | 3.23 m | 3.66 m | 3.23 m x 3.66 m |
| Basement | Recreational, Games Room | 3.43 m | 4.31 m | 3.43 m x 4.31 m |
| Basement | Games Room | 3.49 m | 4.82 m | 3.49 m x 4.82 m |
| Main Level | Living Room | 3.53 m | 6.03 m | 3.53 m x 6.03 m |
| Main Level | Kitchen | 3.44 m | 3.29 m | 3.44 m x 3.29 m |
| Main Level | Dining Room | 3.54 m | 4.19 m | 3.54 m x 4.19 m |
| Main Level | Primary Bedroom | 3.93 m | 3.65 m | 3.93 m x 3.65 m |
| Main Level | Bathroom | 1.52 m | 1.33 m | 1.52 m x 1.33 m |
| Main Level | Bedroom | 2.83 m | 3.65 m | 2.83 m x 3.65 m |
| Main Level | Bathroom | 3 m | 4.34 m | 3 m x 4.34 m |
| Main Level | Laundry Room | 2.43 m | 1.8 m | 2.43 m x 1.8 m |
Utilities
| Electricity | Installed |
https://www.realtor.ca/real-estate/27545994/31-ridge-road-prince-edward-county-picton-picton

Salesperson
(613) 476-5900

(613) 476-5900
(613) 476-2225

Salesperson
(613) 503-1363
(613) 503-1363

(613) 476-5900
(613) 476-2225
Contact Us
Contact us for more information









































