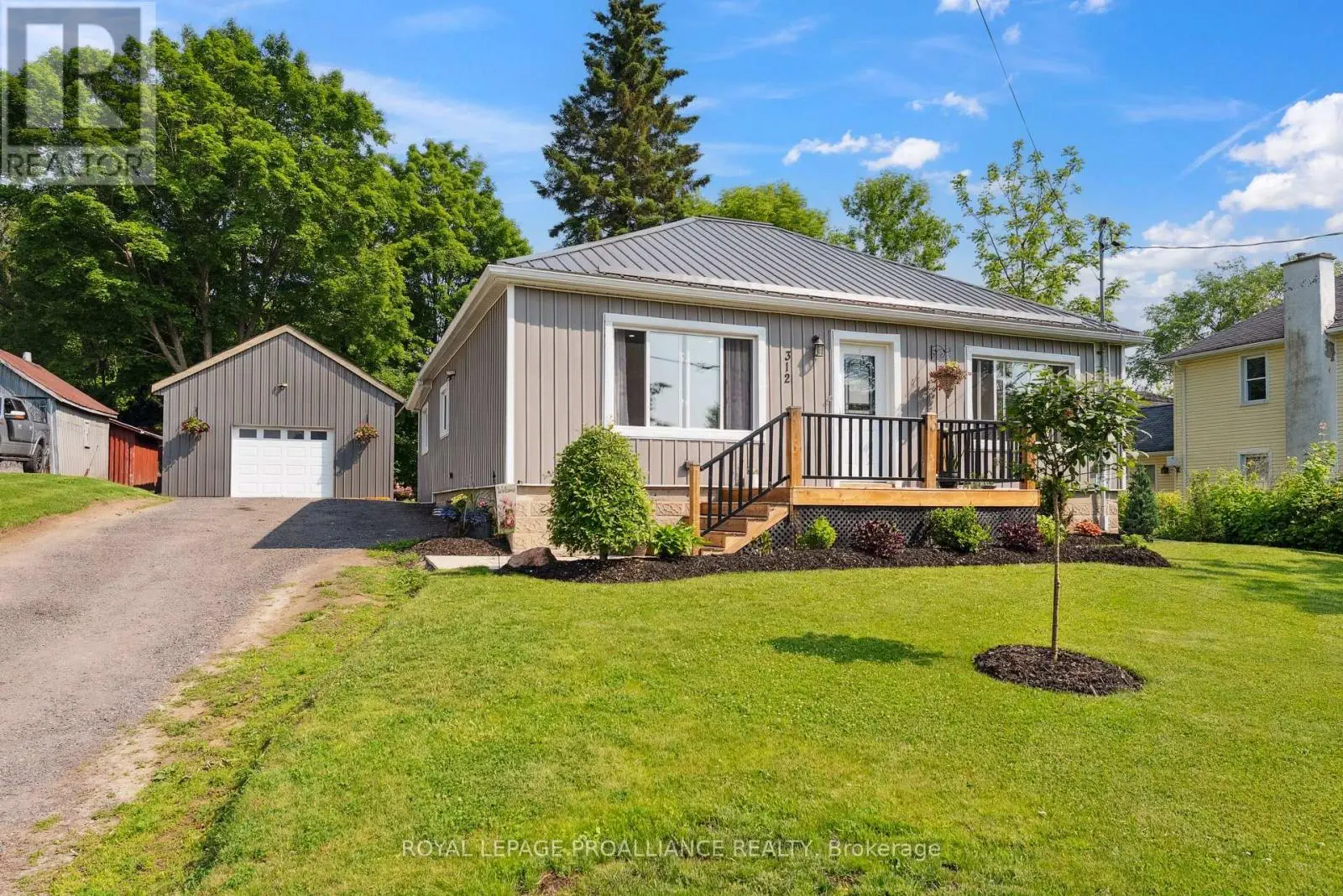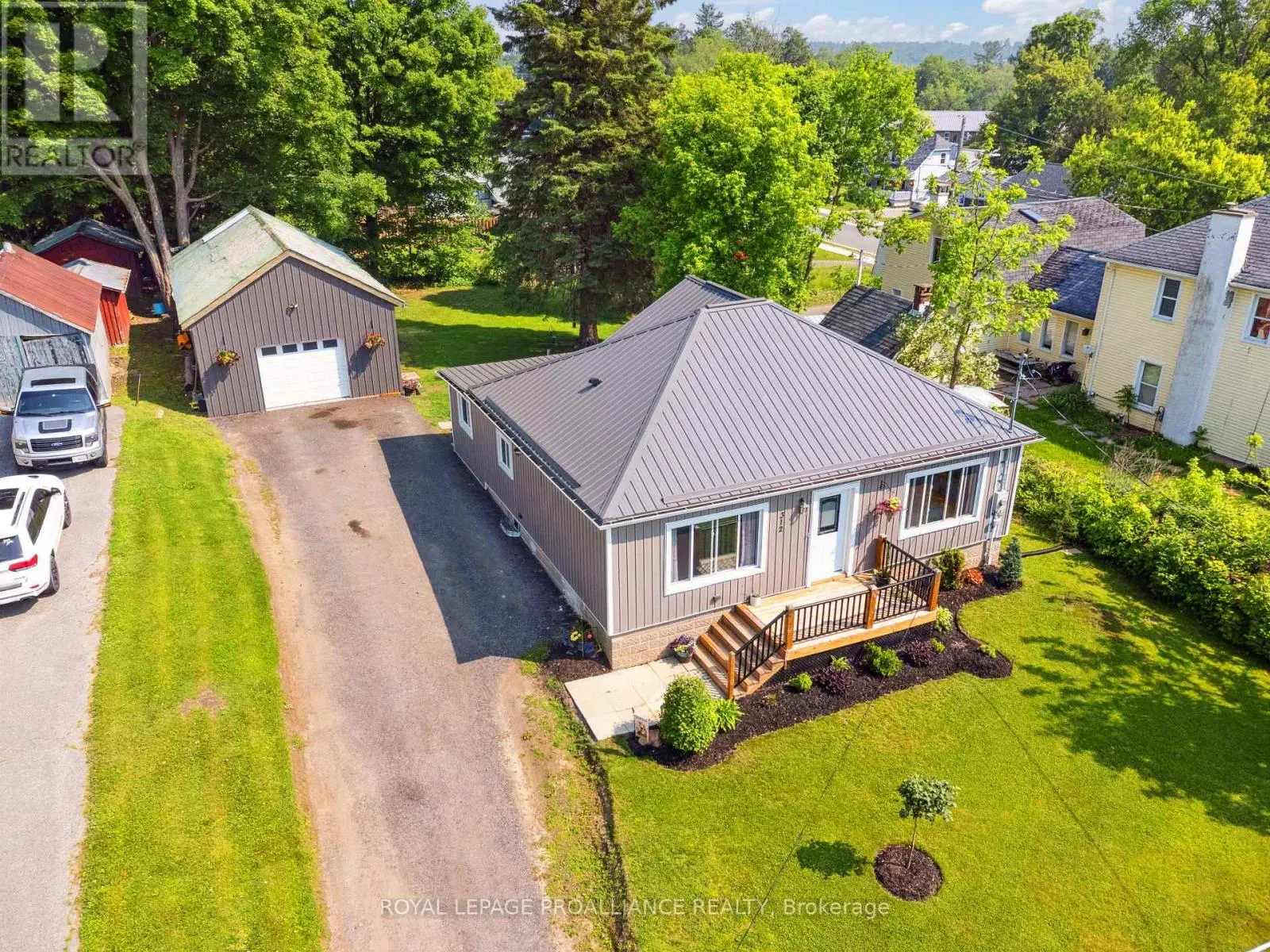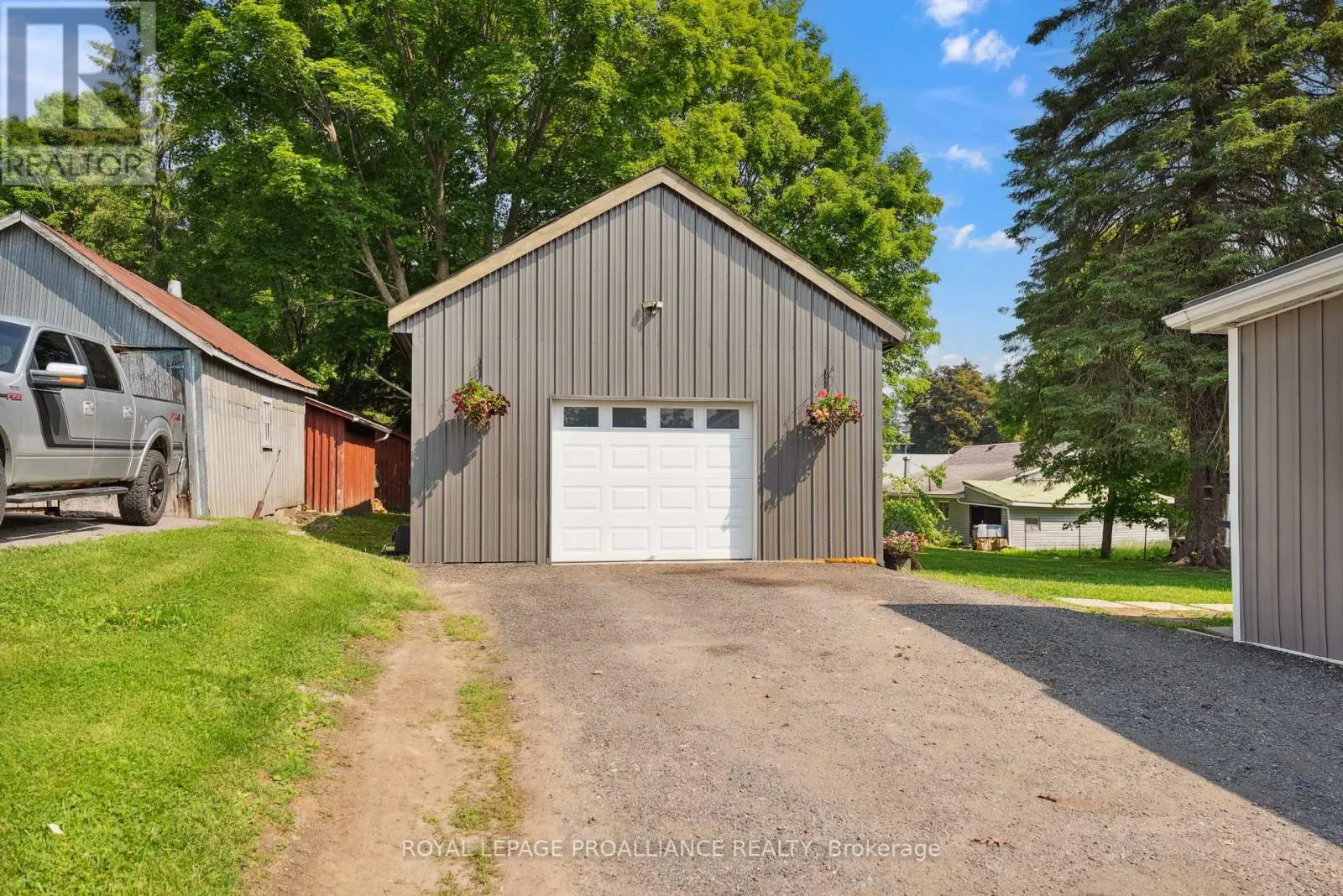312 River Street W Tweed, Ontario K0K 3J0
$424,900
BACK TO BACK OPEN HOUSES | Saturday June 14th from 1:00pm to 2:30pm AND Sunday June 15th from 1:00pm to 2:30pm. Welcome to 312 River Street West in Tweed, a beautifully updated, carpet-free 3-bedroom bungalow just a short walk to shopping, park and public beach. This move-in ready home features a bright living room with a built-in electric fireplace, a modern kitchen with stainless steel appliances and quartz countertops, and an updated 4-piece bathroom. The full basement offers ample storage and potential for future finishing. Enjoy outdoor living with front and rear decks, freshly planted perennial gardens, and a durable metal roof. Recent updates include a 2020 furnace and A/C, North Star windows, blown-in insulation in attic, roof & siding all completed within the past three years. The home is powered by 200-amp service, and the detached 20x40 garage has its own 60-amp panel, ideal for hobbies or extra workspace. MOVE IN READY HOME!! (id:59743)
Open House
This property has open houses!
1:00 pm
Ends at:2:30 pm
1:00 pm
Ends at:2:30 pm
Property Details
| MLS® Number | X12211711 |
| Property Type | Single Family |
| Community Name | Tweed (Village) |
| Amenities Near By | Beach, Park |
| Features | Flat Site |
| Parking Space Total | 5 |
Building
| Bathroom Total | 1 |
| Bedrooms Above Ground | 3 |
| Bedrooms Total | 3 |
| Amenities | Fireplace(s) |
| Appliances | Water Heater, Dishwasher, Dryer, Microwave, Stove, Washer, Window Coverings, Refrigerator |
| Architectural Style | Bungalow |
| Basement Development | Unfinished |
| Basement Type | Full (unfinished) |
| Construction Style Attachment | Detached |
| Cooling Type | Central Air Conditioning |
| Exterior Finish | Vinyl Siding |
| Fire Protection | Smoke Detectors |
| Fireplace Present | Yes |
| Foundation Type | Block |
| Heating Fuel | Natural Gas |
| Heating Type | Forced Air |
| Stories Total | 1 |
| Size Interior | 700 - 1,100 Ft2 |
| Type | House |
| Utility Water | Municipal Water |
Parking
| Detached Garage | |
| Garage |
Land
| Acreage | No |
| Land Amenities | Beach, Park |
| Sewer | Sanitary Sewer |
| Size Depth | 165 Ft |
| Size Frontage | 66 Ft |
| Size Irregular | 66 X 165 Ft |
| Size Total Text | 66 X 165 Ft |
| Zoning Description | R-1 |
Rooms
| Level | Type | Length | Width | Dimensions |
|---|---|---|---|---|
| Basement | Utility Room | 9.629 m | 9.032 m | 9.629 m x 9.032 m |
| Main Level | Living Room | 3.9 m | 5.5 m | 3.9 m x 5.5 m |
| Main Level | Kitchen | 3.892 m | 3.607 m | 3.892 m x 3.607 m |
| Main Level | Dining Room | 2.026 m | 4.054 m | 2.026 m x 4.054 m |
| Main Level | Primary Bedroom | 3.093 m | 3.186 m | 3.093 m x 3.186 m |
| Main Level | Bathroom | 3.071 m | 1.931 m | 3.071 m x 1.931 m |
| Main Level | Bedroom 2 | 2.585 m | 3.073 m | 2.585 m x 3.073 m |
| Main Level | Bedroom 3 | 1.195 m | 3.892 m | 1.195 m x 3.892 m |
https://www.realtor.ca/real-estate/28449470/312-river-street-w-tweed-tweed-village-tweed-village

Salesperson
(613) 966-6060

357 Front St Unit B
Belleville, Ontario K8N 2Z9
(613) 966-6060
(613) 966-2904
Contact Us
Contact us for more information

















































