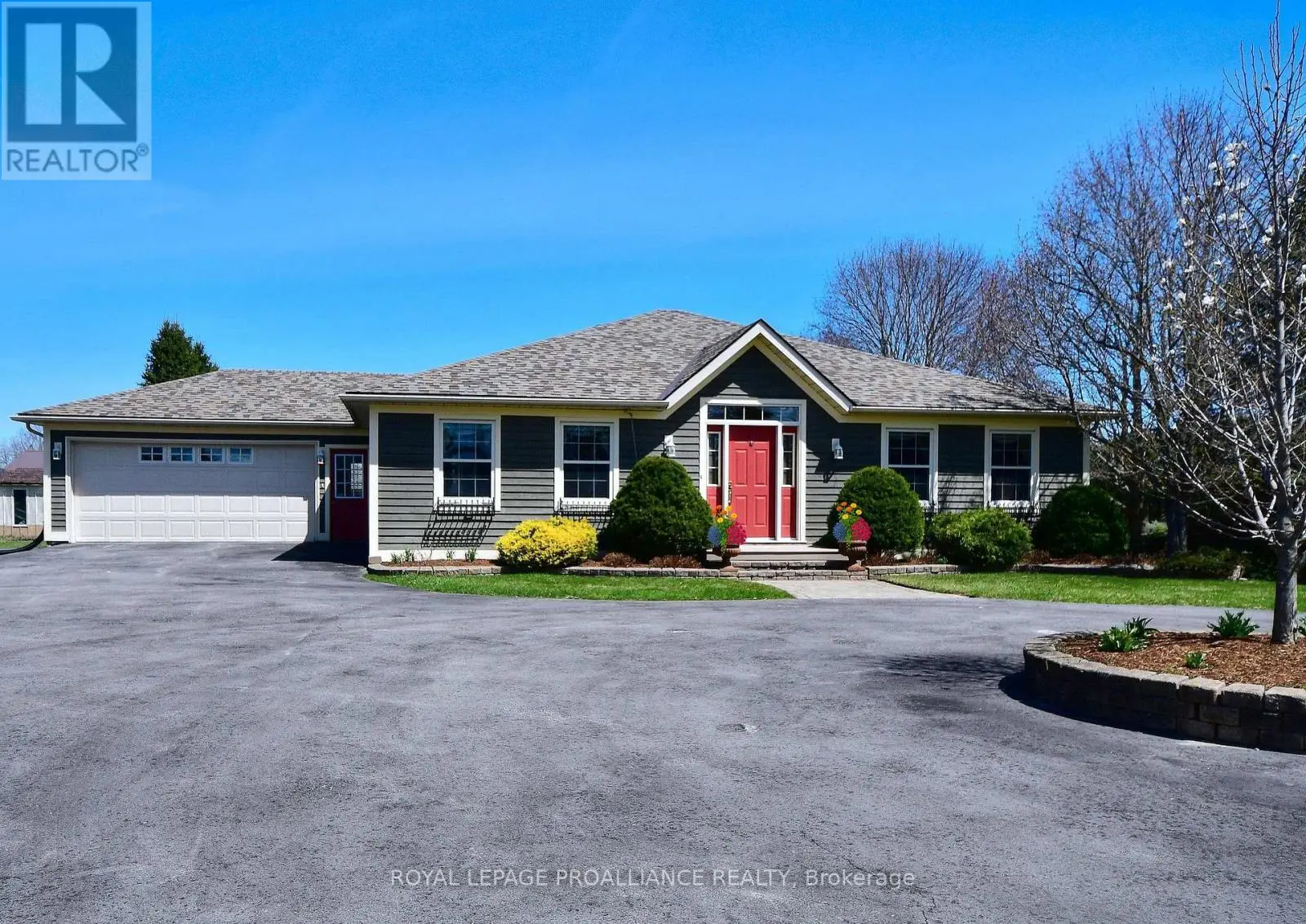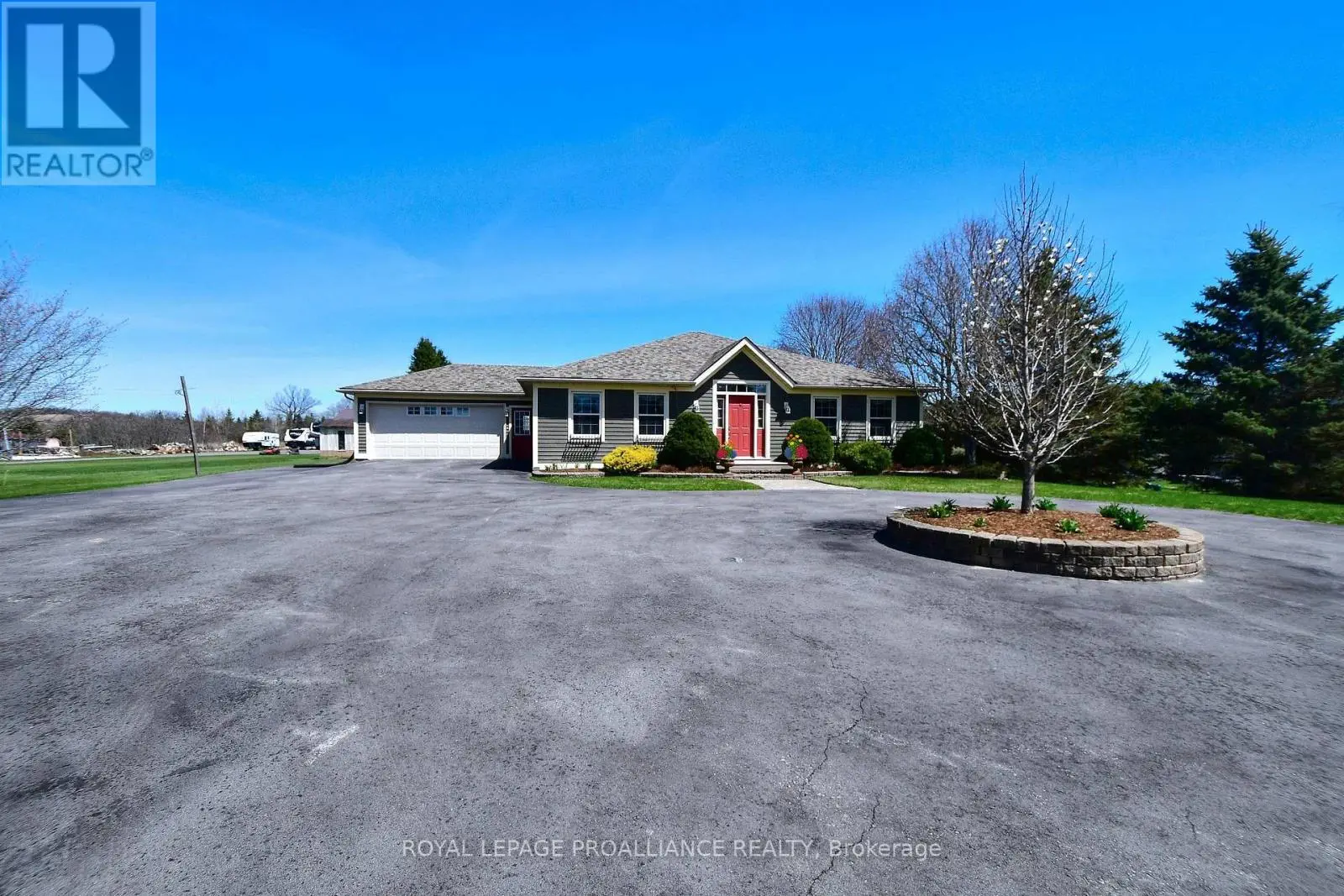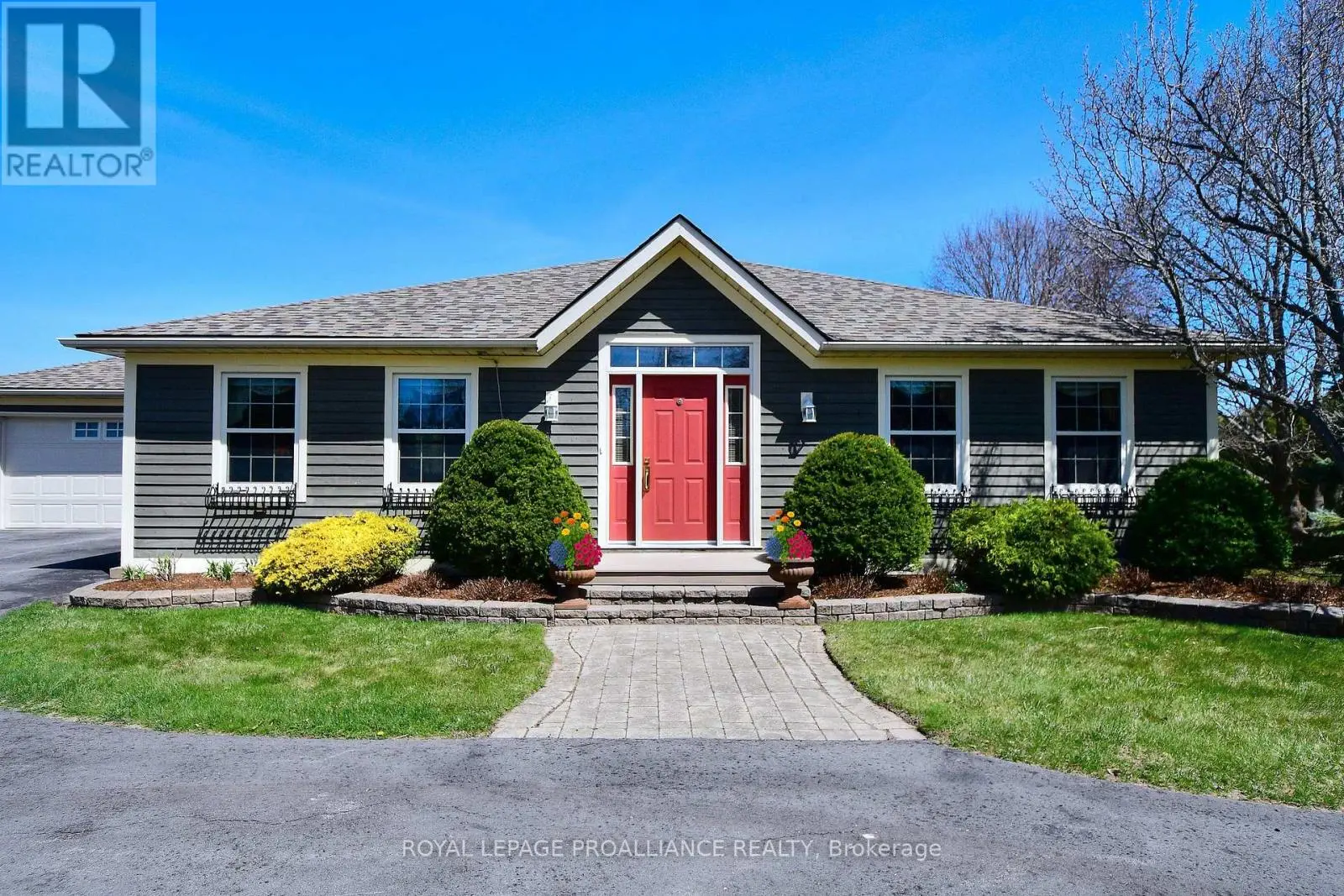3177 Harwood Road Hamilton Township, Ontario K0K 1C0
$939,000
Immaculate 3-Bedroom Bungalow on a quite 1-Acre lot just north of Cobourg. Discover the tranquility of country living, just minutes from the convenience of town. This meticulously maintained, one-owner bungalow is nestled on a spectacular 1-acre lot, offering a perfect blend of peaceful seclusion and easy access to Cobourg and the 401. This gem of a home features 3 bedrooms, 1 currently used as a Family room and 3 bathrooms, including a primary bedroom with an ensuite. The main floor laundry including a 2 pcs bath, conveniently located off the kitchen, adds to the ease of living. Perfect for downsizers or those starting a family, the home offers a finished family room in the basement, a rough-in for a future bathroom, and ample space to add additional bedrooms. Outside the property offers low maintenance perennial flower beds and mature trees surrounding the expansive yard, creating a private and serene setting. The detached 24x 30 garage is ideal for hobbies or storage, while the maintenance-free composite deck and interlock patio off the kitchen provide perfect spaces for outdoor relaxation and entertaining. Parking is a breeze with both an attached 2-car garage and a circular driveway. Located just 10 minutes from Cobourg and the 401, this property offers an easy commute and access to city amenities while still providing a peaceful, country lifestyle. This property has it all a prime location, move-in-ready condition, a beautiful lot, and low-maintenance outdoor amenities. Don't miss this opportunity to experience the best of both worlds. (id:59743)
Property Details
| MLS® Number | X12134061 |
| Property Type | Single Family |
| Community Name | Baltimore |
| Equipment Type | None |
| Features | Flat Site |
| Parking Space Total | 12 |
| Rental Equipment Type | None |
| Structure | Deck, Patio(s) |
Building
| Bathroom Total | 3 |
| Bedrooms Above Ground | 3 |
| Bedrooms Total | 3 |
| Age | 16 To 30 Years |
| Appliances | Garage Door Opener Remote(s), Oven - Built-in, Central Vacuum, Range, Water Heater, Water Softener, Water Treatment, Cooktop, Dishwasher, Dryer, Microwave, Oven, Washer, Window Coverings, Refrigerator |
| Architectural Style | Bungalow |
| Basement Development | Partially Finished |
| Basement Type | Full (partially Finished) |
| Construction Style Attachment | Detached |
| Cooling Type | Central Air Conditioning |
| Exterior Finish | Wood |
| Fire Protection | Security System |
| Flooring Type | Carpeted, Hardwood |
| Foundation Type | Poured Concrete |
| Half Bath Total | 1 |
| Heating Fuel | Propane |
| Heating Type | Forced Air |
| Stories Total | 1 |
| Size Interior | 1,500 - 2,000 Ft2 |
| Type | House |
| Utility Water | Drilled Well |
Parking
| Attached Garage | |
| Garage |
Land
| Acreage | No |
| Landscape Features | Landscaped |
| Sewer | Septic System |
| Size Depth | 435 Ft ,2 In |
| Size Frontage | 100 Ft ,1 In |
| Size Irregular | 100.1 X 435.2 Ft ; 435.20ft X 100.11 Ft X 435.90 Ft X 100. |
| Size Total Text | 100.1 X 435.2 Ft ; 435.20ft X 100.11 Ft X 435.90 Ft X 100.|1/2 - 1.99 Acres |
Rooms
| Level | Type | Length | Width | Dimensions |
|---|---|---|---|---|
| Basement | Family Room | 3.87 m | 8.51 m | 3.87 m x 8.51 m |
| Ground Level | Primary Bedroom | 5.67 m | 3.87 m | 5.67 m x 3.87 m |
| Ground Level | Bathroom | 2.12 m | 2.21 m | 2.12 m x 2.21 m |
| Ground Level | Bedroom 2 | 5.63 m | 3.86 m | 5.63 m x 3.86 m |
| Ground Level | Bedroom 3 | 5.06 m | 3.19 m | 5.06 m x 3.19 m |
| Ground Level | Kitchen | 6.41 m | 9.41 m | 6.41 m x 9.41 m |
| Ground Level | Dining Room | 3.07 m | 3.62 m | 3.07 m x 3.62 m |
| Ground Level | Living Room | 4.24 m | 4.7 m | 4.24 m x 4.7 m |
| Ground Level | Laundry Room | 2.12 m | 2.21 m | 2.12 m x 2.21 m |
| Ground Level | Bathroom | 1.96 m | 2.36 m | 1.96 m x 2.36 m |
https://www.realtor.ca/real-estate/28280958/3177-harwood-road-hamilton-township-baltimore-baltimore
Salesperson
(905) 377-8888
(905) 396-1932
suemorrow@royallepage.ca/
suemorrow@royallepage.ca/
suemorrow@royallepage.ca/

1005 Elgin St West #300
Cobourg, Ontario K9A 5J4
(905) 377-8888
Contact Us
Contact us for more information

































