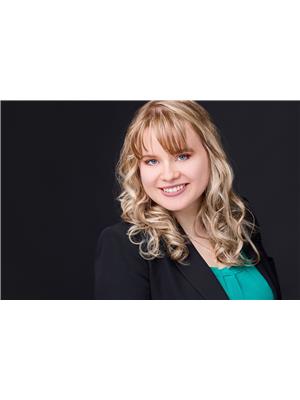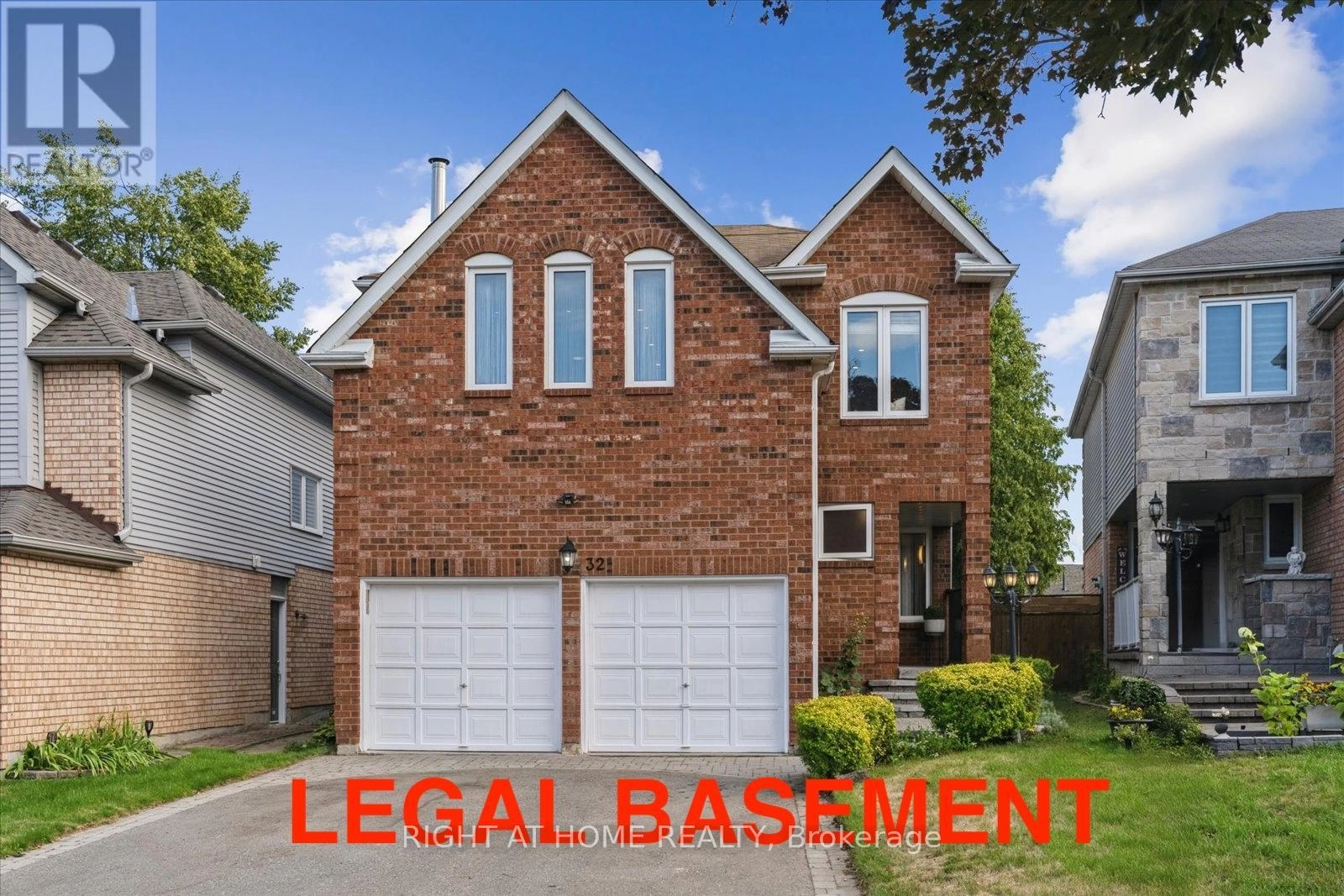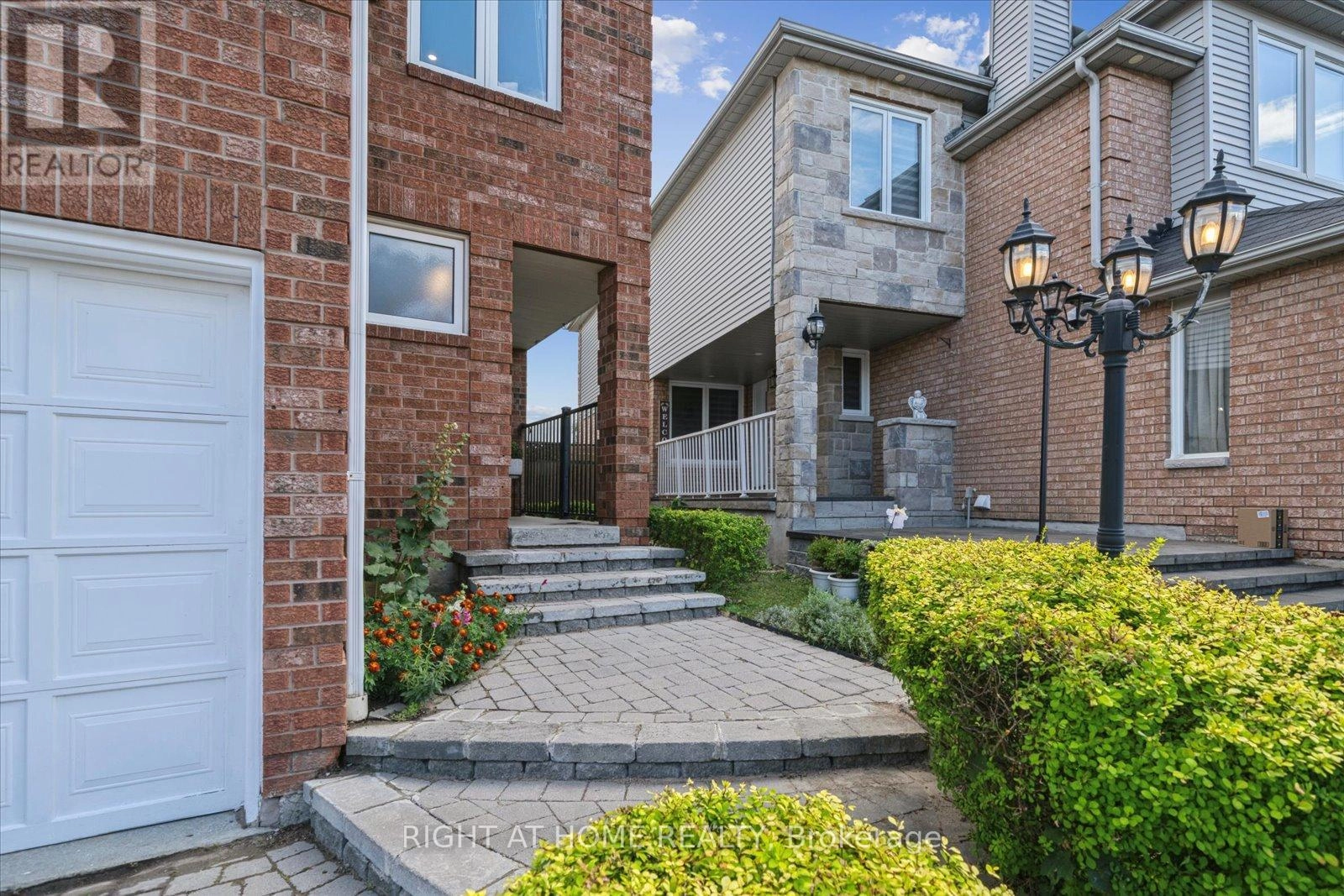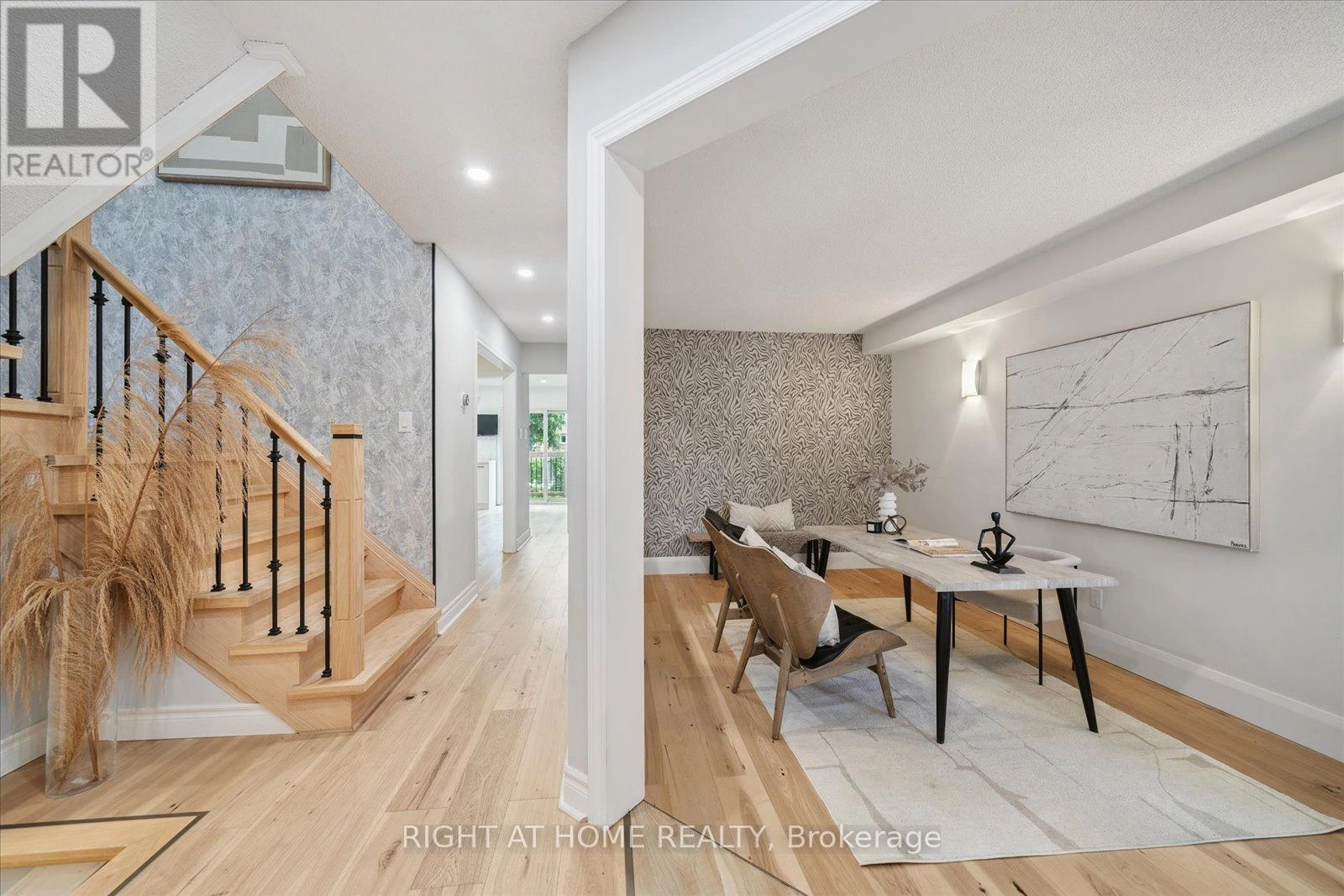32 Heaver Drive Whitby, Ontario L1N 8X2
$1,219,000
This fully renovated 4+1 bedroom, 4-bath detached home is a true showstopper, boasting over $200K in premium upgrades and a thoughtfully designed legal basement apartment with a separate entrance perfect for multigenerational living or rental income. Step inside to discover engineered hardwood flooring and pot lights throughout, creating a warm and inviting ambience. The brand-new chefs kitchen features custom cabinetry, quartz countertops, and high-end stainless steel appliances, opening seamlessly into a bright and spacious living area ideal for entertaining. All bathrooms have been tastefully redesigned. The legal 1-bedroom basement apartment offers a fantastic opportunity for extra income or extended family living. Located in a highly sought-after Whitby neighbourhood, you're close to top-rated schools, parks, shopping, and transit. Nothing to do but move in and enjoy a home that's as functional as it is beautiful! (id:59743)
Property Details
| MLS® Number | E12367748 |
| Property Type | Single Family |
| Community Name | Pringle Creek |
| Equipment Type | Water Heater |
| Features | Carpet Free, Guest Suite, In-law Suite |
| Parking Space Total | 6 |
| Rental Equipment Type | Water Heater |
Building
| Bathroom Total | 4 |
| Bedrooms Above Ground | 4 |
| Bedrooms Below Ground | 1 |
| Bedrooms Total | 5 |
| Amenities | Fireplace(s) |
| Appliances | Central Vacuum, Dryer, Two Stoves, Washer, Two Refrigerators |
| Basement Features | Apartment In Basement, Separate Entrance |
| Basement Type | N/a |
| Construction Style Attachment | Detached |
| Cooling Type | Central Air Conditioning |
| Exterior Finish | Brick |
| Fireplace Present | Yes |
| Fireplace Total | 2 |
| Flooring Type | Tile |
| Foundation Type | Concrete |
| Half Bath Total | 1 |
| Heating Fuel | Natural Gas |
| Heating Type | Forced Air |
| Stories Total | 2 |
| Size Interior | 2,000 - 2,500 Ft2 |
| Type | House |
| Utility Water | Municipal Water |
Parking
| Attached Garage | |
| Garage |
Land
| Acreage | No |
| Sewer | Sanitary Sewer |
| Size Depth | 112 Ft ,7 In |
| Size Frontage | 32 Ft ,10 In |
| Size Irregular | 32.9 X 112.6 Ft |
| Size Total Text | 32.9 X 112.6 Ft |
Rooms
| Level | Type | Length | Width | Dimensions |
|---|---|---|---|---|
| Second Level | Primary Bedroom | 6.38 m | 4.07 m | 6.38 m x 4.07 m |
| Second Level | Bedroom 2 | 3.82 m | 3.28 m | 3.82 m x 3.28 m |
| Second Level | Bedroom 3 | 3.86 m | 3.81 m | 3.86 m x 3.81 m |
| Second Level | Bedroom 4 | 4.44 m | 2.81 m | 4.44 m x 2.81 m |
| Basement | Kitchen | 3.42 m | 3.1 m | 3.42 m x 3.1 m |
| Basement | Bedroom | 3.5 m | 3.2 m | 3.5 m x 3.2 m |
| Basement | Other | 3.51 m | 2.31 m | 3.51 m x 2.31 m |
| Basement | Living Room | 5 m | 3.1 m | 5 m x 3.1 m |
| Ground Level | Living Room | 5.2 m | 3.21 m | 5.2 m x 3.21 m |
| Ground Level | Dining Room | 3.74 m | 3.27 m | 3.74 m x 3.27 m |
| Ground Level | Kitchen | 4.83 m | 3.92 m | 4.83 m x 3.92 m |
| Ground Level | Family Room | 5.18 m | 4.36 m | 5.18 m x 4.36 m |
| In Between | Family Room | 6.25 m | 5.62 m | 6.25 m x 5.62 m |
https://www.realtor.ca/real-estate/28784922/32-heaver-drive-whitby-pringle-creek-pringle-creek

Salesperson
(905) 665-2500

242 King Street E Unit 1a
Oshawa, Ontario L1H 1C7
(905) 665-2500
(905) 665-3167
www.rightathomerealty.com/
Contact Us
Contact us for more information












































