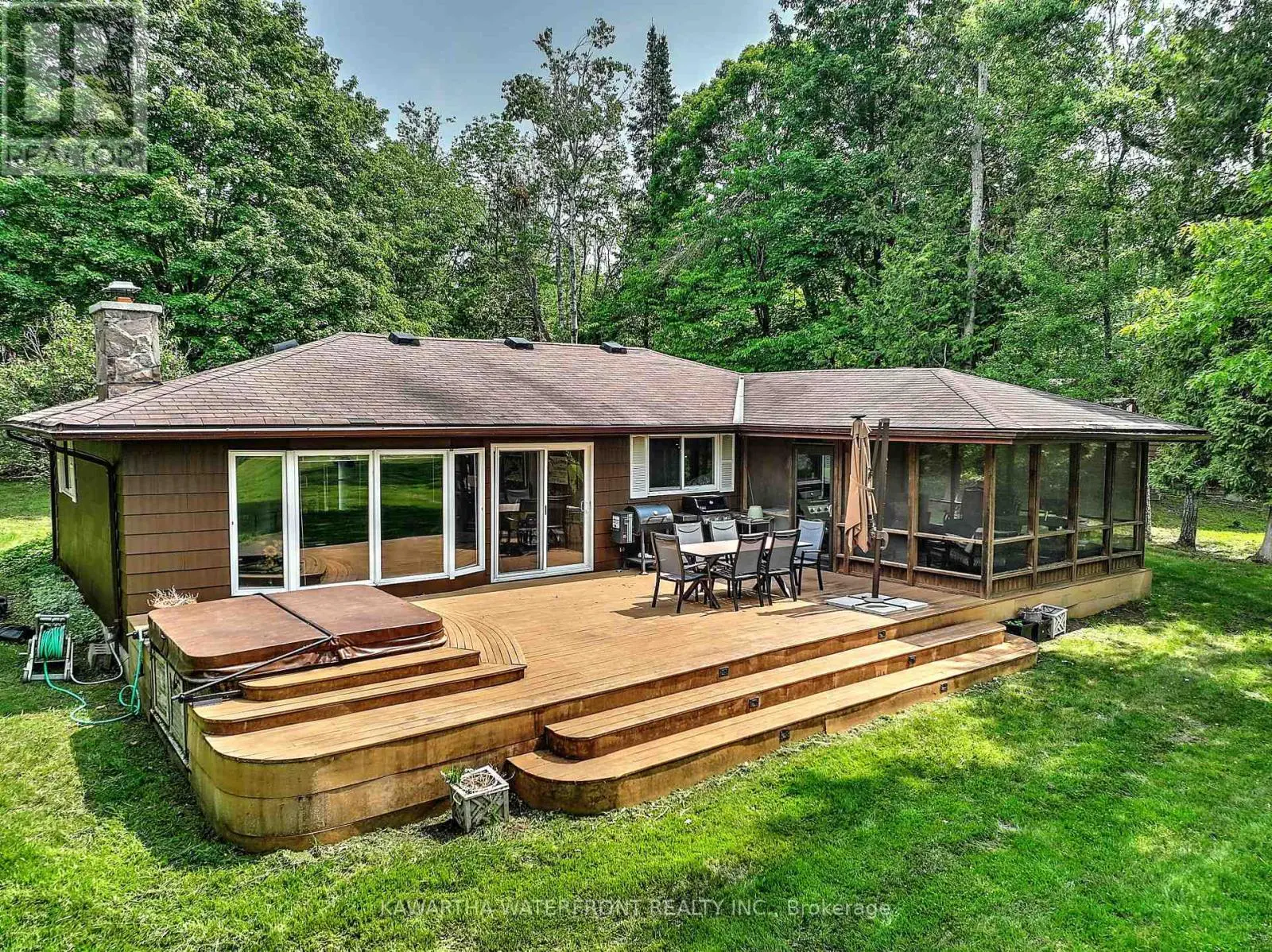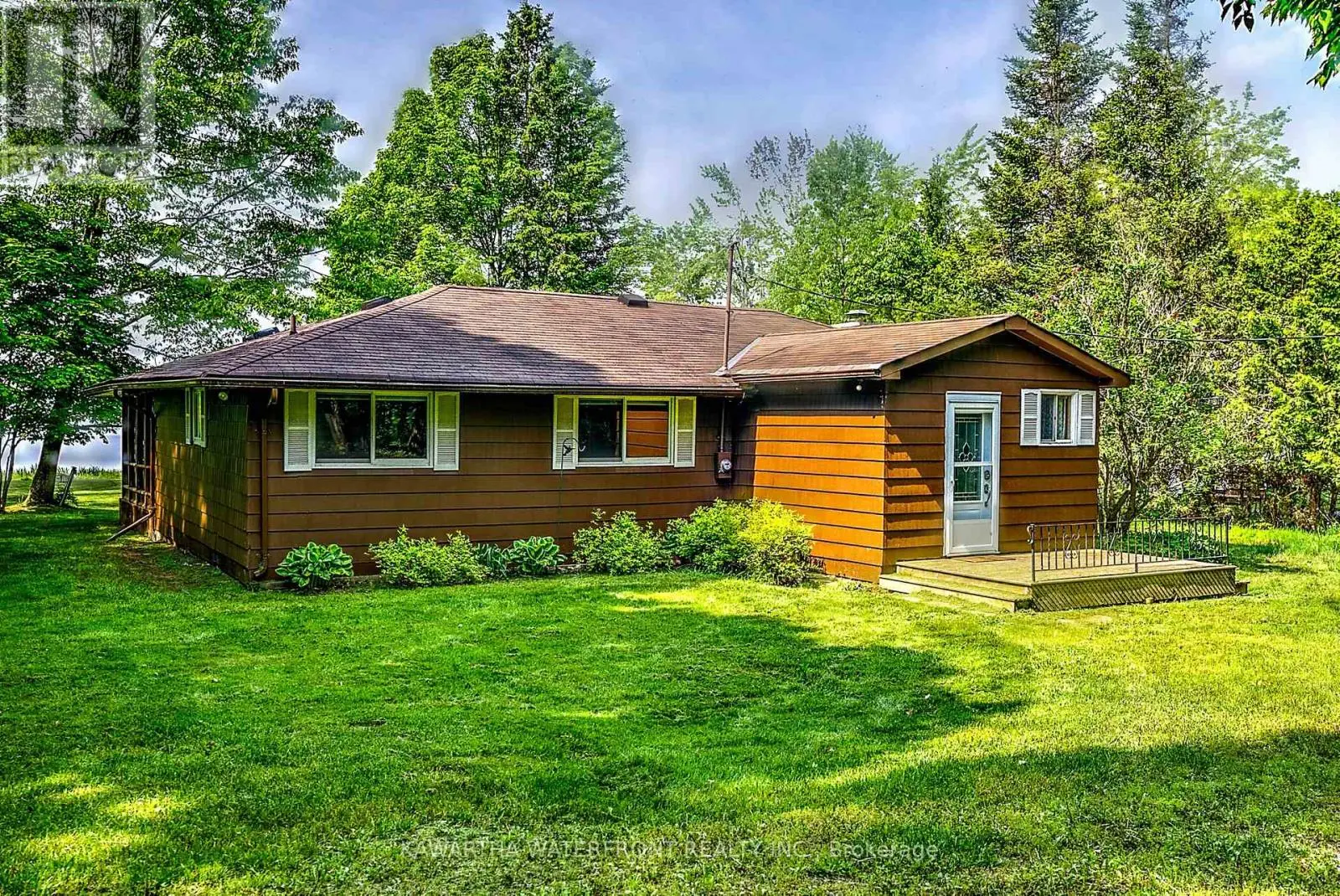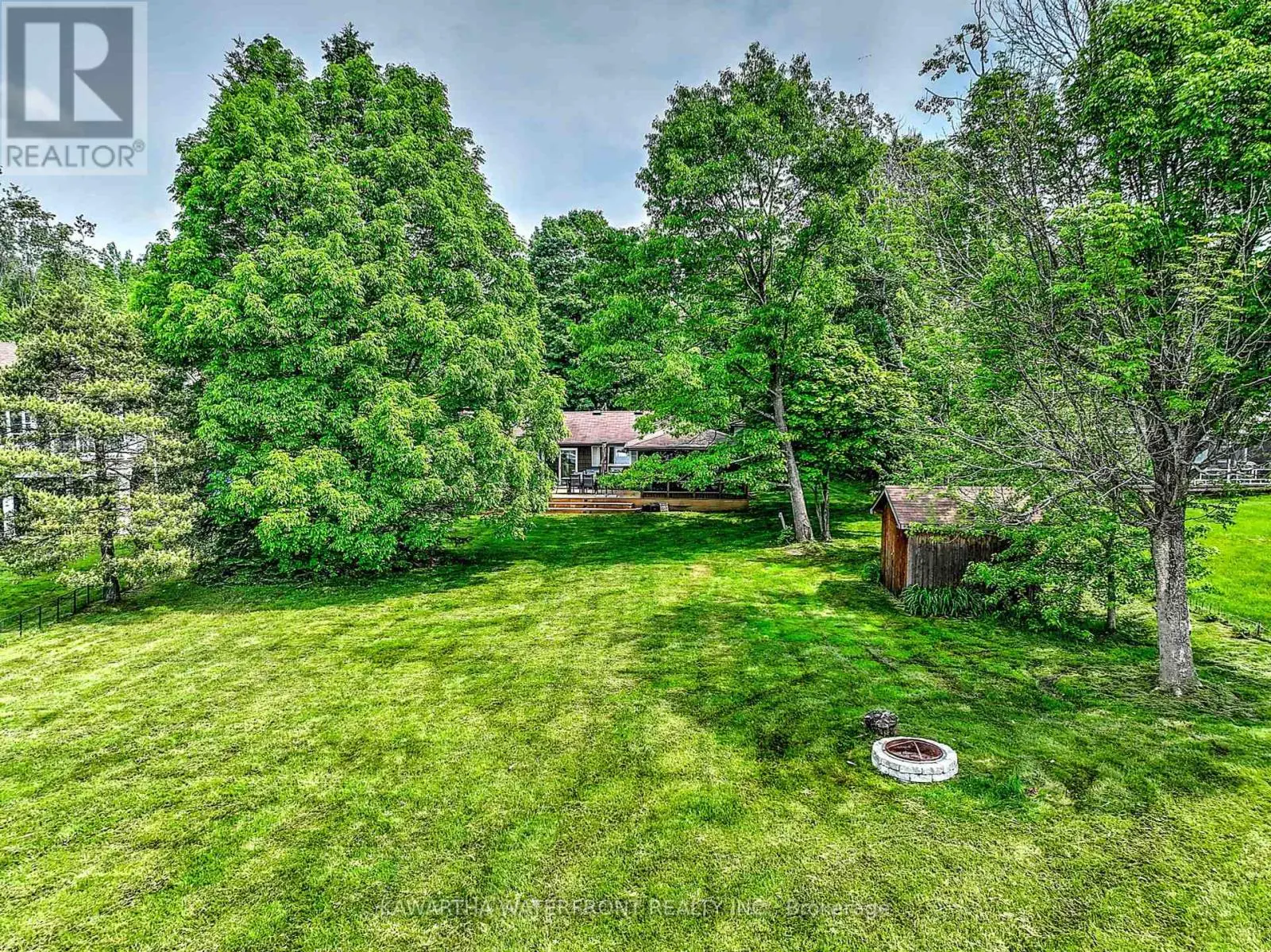32 South Fork Drive Kawartha Lakes, Ontario K0M 1K0
$1,199,000
This Balsam Lake four season cottage has many attributes that make it ideal for family gatherings. The property is level and large at just under one acre in size with an expansive waterside lawn that is perfect for outdoor activities. The shoreline is sandy and wade-in, and its south-west exposure ensures all-day sun, while its location in a bay provides good protection from wind, waves and boat traffic. The cottage has a very spacious and open living, kitchen and dining area, with a wood burning granite fireplace as a centrepiece. A walk-out from the living room leads to a large deck with a spa and a screened room for outdoor dining and evening gatherings. There are four spacious bedroom, two updated bathrooms and laundry facilities. Outside are a single detached garage and a waterside storage shed. Services and shopping in Coboconk and Fenelon Falls is within an easy drive. The property is being sold turn-key with most furniture and furnishings included, and a short closing is possible. (id:59743)
Property Details
| MLS® Number | X12202855 |
| Property Type | Single Family |
| Community Name | Somerville |
| Easement | Unknown |
| Features | Irregular Lot Size, Level |
| Parking Space Total | 6 |
| Structure | Deck, Shed, Dock |
| View Type | Lake View, Direct Water View |
| Water Front Type | Waterfront |
Building
| Bathroom Total | 2 |
| Bedrooms Above Ground | 4 |
| Bedrooms Total | 4 |
| Age | 51 To 99 Years |
| Amenities | Fireplace(s) |
| Appliances | Hot Tub, Water Heater, Furniture |
| Architectural Style | Bungalow |
| Construction Style Attachment | Detached |
| Exterior Finish | Hardboard |
| Fireplace Present | Yes |
| Fireplace Total | 1 |
| Foundation Type | Block |
| Heating Fuel | Electric |
| Heating Type | Baseboard Heaters |
| Stories Total | 1 |
| Size Interior | 1,100 - 1,500 Ft2 |
| Type | House |
| Utility Water | Drilled Well |
Parking
| Detached Garage | |
| Garage |
Land
| Access Type | Public Road, Private Docking |
| Acreage | No |
| Sewer | Septic System |
| Size Depth | 302 Ft |
| Size Frontage | 85 Ft |
| Size Irregular | 85 X 302 Ft |
| Size Total Text | 85 X 302 Ft|1/2 - 1.99 Acres |
| Surface Water | Lake/pond |
| Zoning Description | Lsr |
Rooms
| Level | Type | Length | Width | Dimensions |
|---|---|---|---|---|
| Main Level | Living Room | 6.13 m | 4.6 m | 6.13 m x 4.6 m |
| Main Level | Kitchen | 6.13 m | 3.66 m | 6.13 m x 3.66 m |
| Main Level | Bedroom | 3.57 m | 3.41 m | 3.57 m x 3.41 m |
| Main Level | Bedroom 2 | 3.63 m | 3.41 m | 3.63 m x 3.41 m |
| Main Level | Bedroom 3 | 2.93 m | 2.87 m | 2.93 m x 2.87 m |
| Main Level | Bedroom 4 | 2.99 m | 2.87 m | 2.99 m x 2.87 m |
| Main Level | Bathroom | 1.56 m | 3.47 m | 1.56 m x 3.47 m |
| Main Level | Bathroom | 1.25 m | 2.13 m | 1.25 m x 2.13 m |
| Main Level | Sunroom | 4.69 m | 4.75 m | 4.69 m x 4.75 m |
| Main Level | Utility Room | 1.16 m | 2.16 m | 1.16 m x 2.16 m |
https://www.realtor.ca/real-estate/28430462/32-south-fork-drive-kawartha-lakes-somerville-somerville
244 Balsam Lake Dr Unit A
Kirkfield, Ontario K0M 2B0
(705) 438-3000
www.kawarthawaterfront.com/
Contact Us
Contact us for more information























