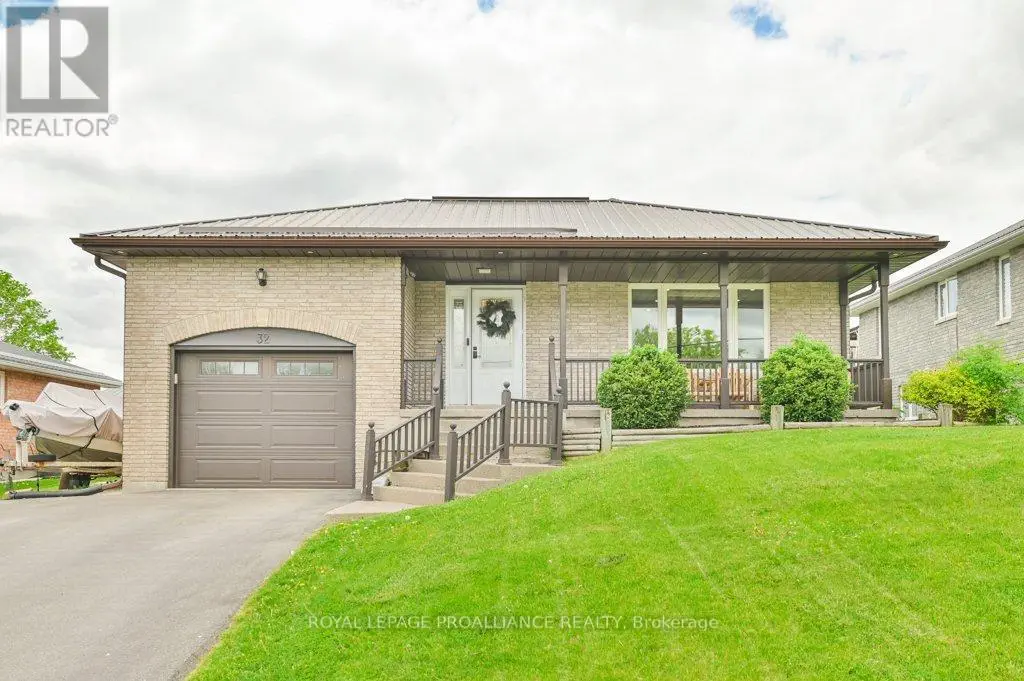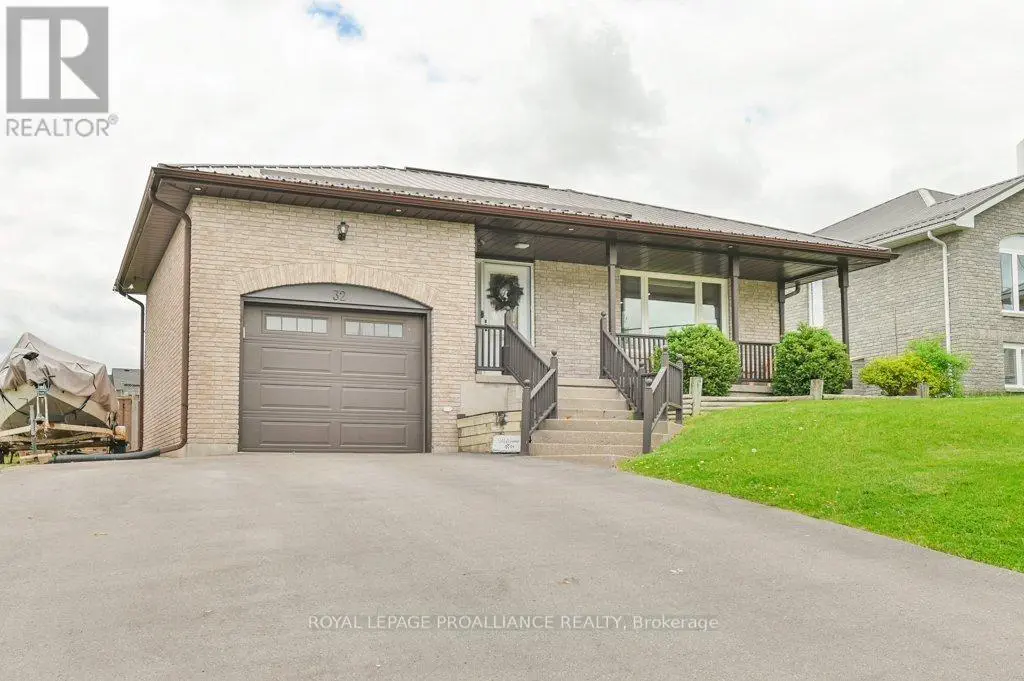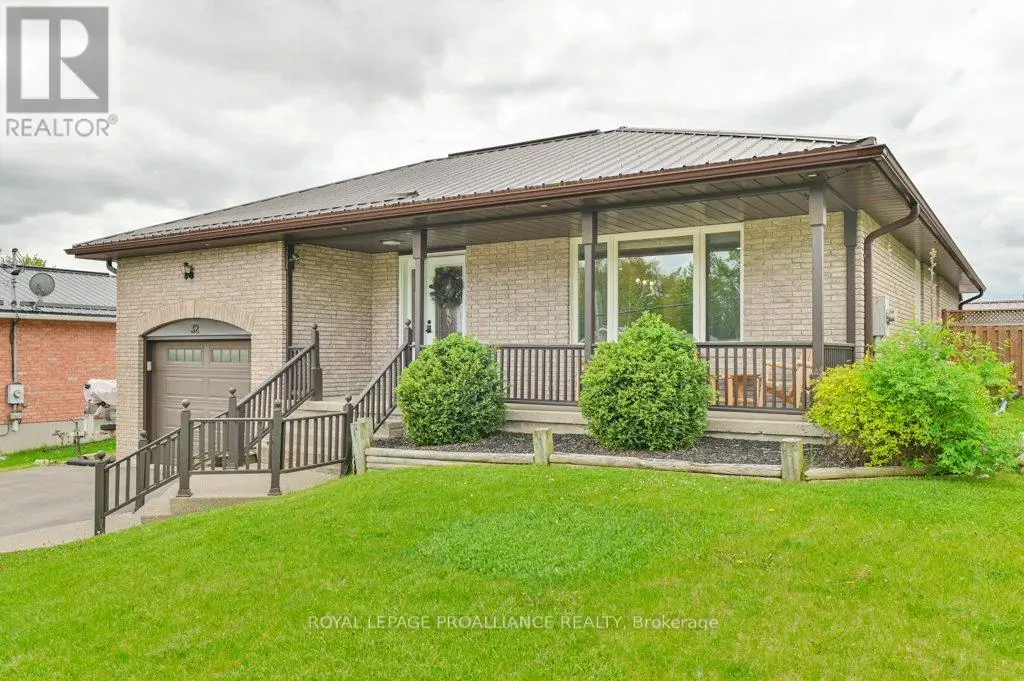32 Tanner Drive Stirling-Rawdon, Ontario K0K 3E0
$569,900
Welcome to 32 Tanner Drive - An Executive all-brick bungalow in a prime location! This beautifully maintained 3-bedroom, 2-bathroom bungalow offers the perfect blend of comfort, function, and style. The open-concept layout is ideal for modern living, featuring a bright kitchen with a central island that flows into the spacious living room with a cozy fireplace. Step outside and enjoy your morning coffee on the charming covered front porch, or unwind in the fully fenced backyard, a great space for kids, pets, or summer entertaining. The fully finished lower level includes a large family room, cold storage, and workspace. With two separate entrances in to the basement, there's excellent potential for an in-law suite or private guest quarters. Additional highlights include a durable metal roof, natural gas furnace, central air, and an attached garage. This move-in ready home is just steps to William Street Park and the Heritage Trail, walking distance to schools, shops and local amenities. Conveniently located just 20 minutes to Belleville or Quinte West, this home is a must-see for anyone looking to enjoy peaceful living with quick assess to everything you need. (id:59743)
Open House
This property has open houses!
2:00 pm
Ends at:3:00 pm
Property Details
| MLS® Number | X12162076 |
| Property Type | Single Family |
| Community Name | Stirling Ward |
| Amenities Near By | Park, Place Of Worship, Schools |
| Community Features | School Bus |
| Equipment Type | Water Heater |
| Features | Sloping, Sump Pump |
| Parking Space Total | 5 |
| Rental Equipment Type | Water Heater |
| Structure | Deck, Porch, Shed |
Building
| Bathroom Total | 2 |
| Bedrooms Above Ground | 2 |
| Bedrooms Below Ground | 1 |
| Bedrooms Total | 3 |
| Age | 31 To 50 Years |
| Amenities | Fireplace(s) |
| Appliances | Garage Door Opener Remote(s), Water Meter, Dishwasher, Dryer, Stove, Washer, Window Coverings, Refrigerator |
| Architectural Style | Bungalow |
| Basement Development | Finished |
| Basement Type | Full (finished) |
| Construction Style Attachment | Detached |
| Cooling Type | Central Air Conditioning |
| Exterior Finish | Brick |
| Fire Protection | Smoke Detectors |
| Fireplace Present | Yes |
| Foundation Type | Concrete |
| Heating Fuel | Natural Gas |
| Heating Type | Forced Air |
| Stories Total | 1 |
| Size Interior | 700 - 1,100 Ft2 |
| Type | House |
| Utility Water | Municipal Water |
Parking
| Attached Garage | |
| Garage |
Land
| Acreage | No |
| Fence Type | Fully Fenced, Fenced Yard |
| Land Amenities | Park, Place Of Worship, Schools |
| Landscape Features | Landscaped |
| Sewer | Sanitary Sewer |
| Size Depth | 106 Ft ,6 In |
| Size Frontage | 62 Ft ,9 In |
| Size Irregular | 62.8 X 106.5 Ft |
| Size Total Text | 62.8 X 106.5 Ft|under 1/2 Acre |
| Zoning Description | R2 |
Rooms
| Level | Type | Length | Width | Dimensions |
|---|---|---|---|---|
| Basement | Utility Room | 1.75 m | 2.57 m | 1.75 m x 2.57 m |
| Basement | Other | 3.26 m | 4.79 m | 3.26 m x 4.79 m |
| Basement | Bathroom | 3.48 m | 2.56 m | 3.48 m x 2.56 m |
| Basement | Bedroom | 3.45 m | 4.79 m | 3.45 m x 4.79 m |
| Basement | Cold Room | 7.21 m | 1.6 m | 7.21 m x 1.6 m |
| Basement | Recreational, Games Room | 6.93 m | 8.54 m | 6.93 m x 8.54 m |
| Main Level | Living Room | 3.5 m | 3.68 m | 3.5 m x 3.68 m |
| Main Level | Kitchen | 3.7 m | 3.92 m | 3.7 m x 3.92 m |
| Main Level | Foyer | 3.8 m | 3.68 m | 3.8 m x 3.68 m |
| Main Level | Dining Room | 3.47 m | 3.39 m | 3.47 m x 3.39 m |
| Main Level | Primary Bedroom | 3.65 m | 4.28 m | 3.65 m x 4.28 m |
| Main Level | Bedroom | 3.39 m | 3.33 m | 3.39 m x 3.33 m |
| Main Level | Bathroom | 2.32 m | 2.39 m | 2.32 m x 2.39 m |
Utilities
| Cable | Available |
| Sewer | Installed |


357 Front St Unit B
Belleville, Ontario K8N 2Z9
(613) 966-6060
(613) 966-2904
Contact Us
Contact us for more information

















































