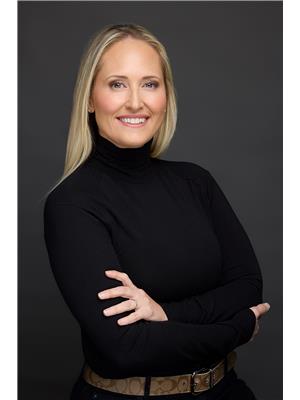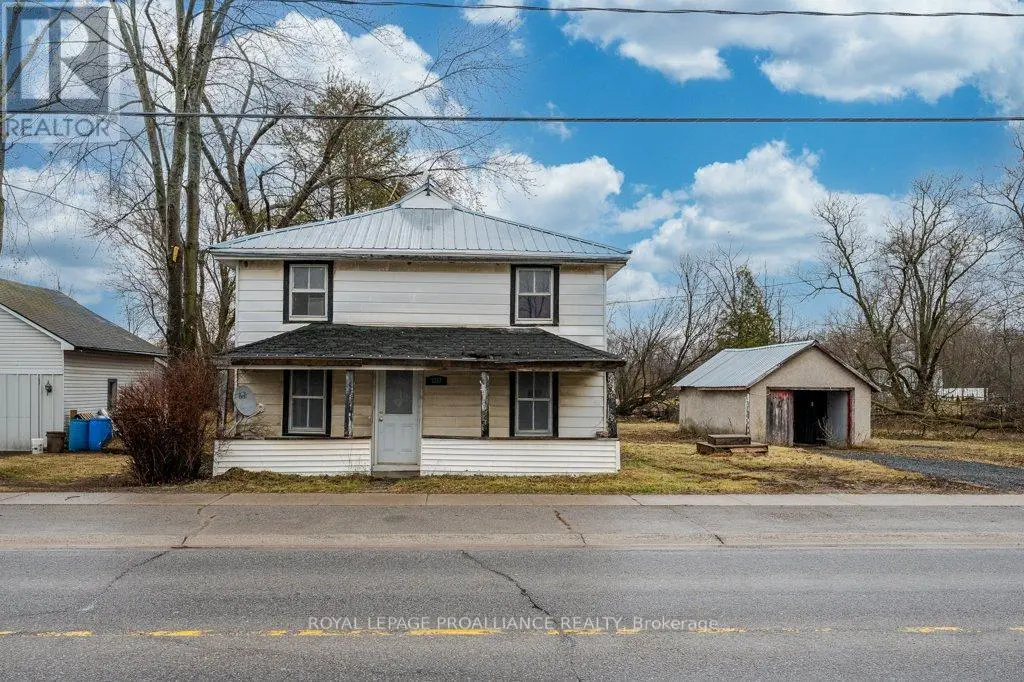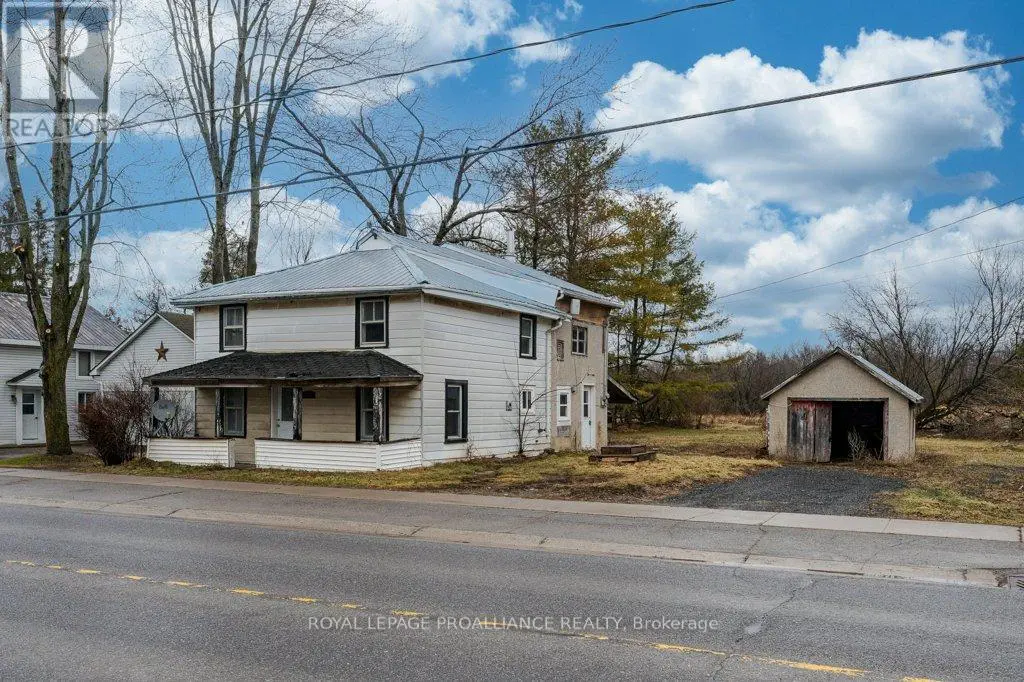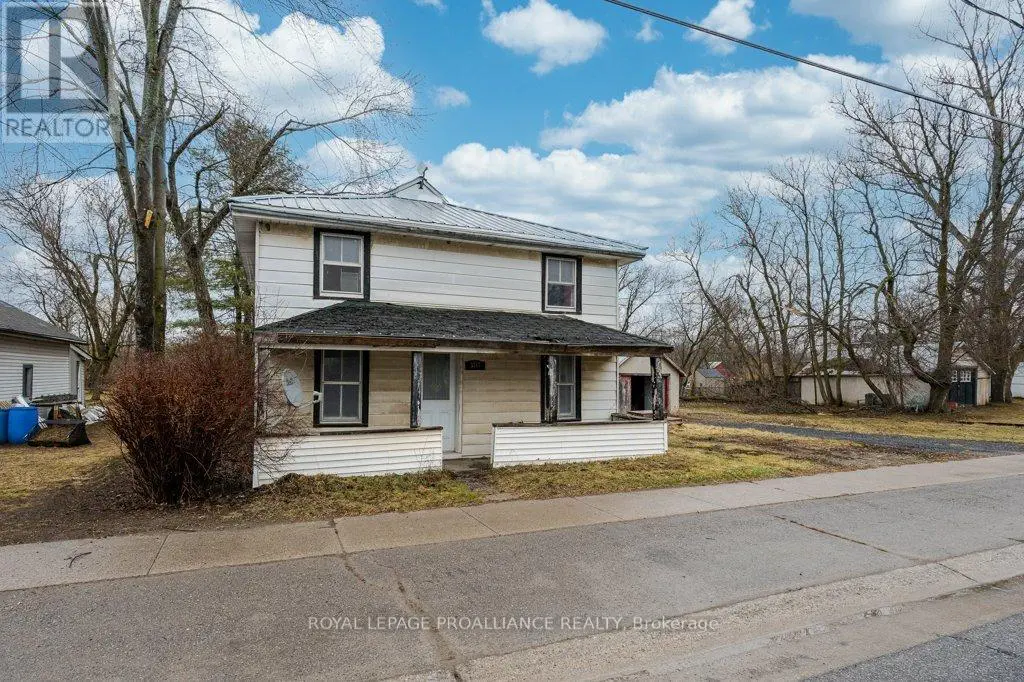3217 County 41 Road Greater Napanee, Ontario K0K 2W0
4 Bedroom
2 Bathroom
1,100 - 1,500 ft2
Baseboard Heaters
$174,500
Discover the possibilities at 3217 County Road 41, located in the heart of Roblin. With only a short drive north from Napanee and Highway 401, this property offers the perfect blend of rural charm and town convenience. Whether you're an investor / builder seeking your next project or a buyer with a vision for a personalized home, this large lot is full of potential. With room to grow and nearby amenities within easy reach, this could be your next great opportunity. Don't miss your chance to turn this affordable property into something truly special! (id:59743)
Open House
This property has open houses!
April
26
Saturday
Starts at:
1:00 pm
Ends at:3:00 pm
Property Details
| MLS® Number | X12086441 |
| Property Type | Single Family |
| Community Name | 58 - Greater Napanee |
| Parking Space Total | 4 |
| Structure | Porch, Shed |
Building
| Bathroom Total | 2 |
| Bedrooms Above Ground | 4 |
| Bedrooms Total | 4 |
| Construction Style Attachment | Detached |
| Exterior Finish | Vinyl Siding, Wood |
| Half Bath Total | 1 |
| Heating Type | Baseboard Heaters |
| Stories Total | 2 |
| Size Interior | 1,100 - 1,500 Ft2 |
| Type | House |
| Utility Water | Dug Well |
Parking
| No Garage |
Land
| Acreage | No |
| Sewer | Septic System |
| Size Depth | 130 Ft |
| Size Frontage | 109 Ft |
| Size Irregular | 109 X 130 Ft |
| Size Total Text | 109 X 130 Ft |
| Zoning Description | Hr |
Rooms
| Level | Type | Length | Width | Dimensions |
|---|---|---|---|---|
| Second Level | Primary Bedroom | 4.19 m | 4.03 m | 4.19 m x 4.03 m |
| Second Level | Bedroom 2 | 4.2 m | 2.8 m | 4.2 m x 2.8 m |
| Second Level | Bedroom 3 | 4.11 m | 3.34 m | 4.11 m x 3.34 m |
| Second Level | Bedroom 4 | 4.29 m | 1.99 m | 4.29 m x 1.99 m |
| Second Level | Bathroom | 1.87 m | 1.65 m | 1.87 m x 1.65 m |
| Main Level | Kitchen | 5.92 m | 4.31 m | 5.92 m x 4.31 m |
| Main Level | Dining Room | 2.1 m | 3.35 m | 2.1 m x 3.35 m |
| Main Level | Living Room | 3.46 m | 3.4 m | 3.46 m x 3.4 m |
| Main Level | Family Room | 4.09 m | 2 m | 4.09 m x 2 m |
| Main Level | Bathroom | 4.13 m | 2.38 m | 4.13 m x 2.38 m |

Christina Charbonneau
Broker
(613) 394-4837
(613) 243-0037
www.christinasellsquinte.com/
www.facebook.com/profile.php?id=61551254724811
www.instagram.com/christina.charbonneau.broker/
Broker
(613) 394-4837
(613) 243-0037
www.christinasellsquinte.com/
www.facebook.com/profile.php?id=61551254724811
www.instagram.com/christina.charbonneau.broker/

ROYAL LEPAGE PROALLIANCE REALTY
(613) 394-4837
(613) 394-2897
Contact Us
Contact us for more information




























