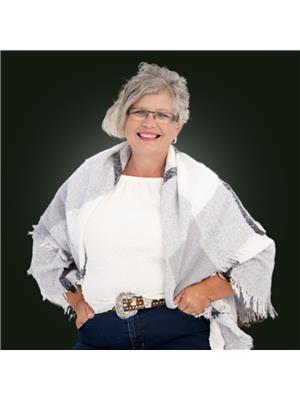328 Carmel Road Quinte West, Ontario K0K 3E0
$2,500 Monthly
The opportunity to rent a lovely farm property in the Stirling countryside presents itself. A large farm house, L-shaped bank barn, a loafing shed, a separate large barn or storage building with a partial loft. This property features a barn yard area, space to have a large garden, and a huge yard to run and play. An oversized garage for all your toys, and/or your vehicles. All of this and we haven't gotten to the lovely farmhouse yet. It offers a mudroom to leave the farm clothing and boots in before entering the main house providing 3 bedrooms, 1.5 bathrooms, main floor laundry, a large eat-in kitchen, a living room and a family room to spend warm and cozy evenings. (id:59743)
Property Details
| MLS® Number | X12391179 |
| Property Type | Single Family |
| Neigbourhood | Sidney |
| Community Name | Sidney Ward |
| Amenities Near By | Golf Nearby, Schools |
| Community Features | School Bus |
| Features | Wooded Area |
| Parking Space Total | 28 |
| Structure | Barn, Drive Shed, Outbuilding |
Building
| Bathroom Total | 2 |
| Bedrooms Above Ground | 3 |
| Bedrooms Total | 3 |
| Age | 100+ Years |
| Amenities | Fireplace(s) |
| Appliances | Central Vacuum, Water Heater, Dryer, Stove, Washer, Window Coverings, Refrigerator |
| Basement Type | Full |
| Construction Style Attachment | Detached |
| Cooling Type | Central Air Conditioning |
| Exterior Finish | Vinyl Siding |
| Fireplace Present | Yes |
| Fireplace Total | 1 |
| Foundation Type | Stone |
| Half Bath Total | 1 |
| Heating Fuel | Propane |
| Heating Type | Forced Air |
| Stories Total | 2 |
| Size Interior | 1,500 - 2,000 Ft2 |
| Type | House |
| Utility Water | Drilled Well |
Parking
| Detached Garage | |
| Garage | |
| R V |
Land
| Acreage | No |
| Land Amenities | Golf Nearby, Schools |
| Sewer | Septic System |
Rooms
| Level | Type | Length | Width | Dimensions |
|---|---|---|---|---|
| Second Level | Bedroom | 3.79 m | 2.95 m | 3.79 m x 2.95 m |
| Second Level | Bedroom | 4.49 m | 2.99 m | 4.49 m x 2.99 m |
| Second Level | Bedroom | 5.4 m | 3.65 m | 5.4 m x 3.65 m |
| Ground Level | Living Room | 5.19 m | 7.55 m | 5.19 m x 7.55 m |
| Ground Level | Laundry Room | 2.4 m | 2.96 m | 2.4 m x 2.96 m |
| Ground Level | Kitchen | 5.56 m | 2.63 m | 5.56 m x 2.63 m |
| Ground Level | Dining Room | 4.54 m | 2.73 m | 4.54 m x 2.73 m |
| Ground Level | Family Room | 6.59 m | 6.59 m | 6.59 m x 6.59 m |
| Ground Level | Sunroom | 2.13 m | 6.94 m | 2.13 m x 6.94 m |
https://www.realtor.ca/real-estate/28835391/328-carmel-road-quinte-west-sidney-ward-sidney-ward

Salesperson
(705) 320-9119

46 Kent St West
Lindsay, Ontario K9V 2Y2
(705) 320-9119
www.royaletownandcountryrealty.ca/
Contact Us
Contact us for more information


















































