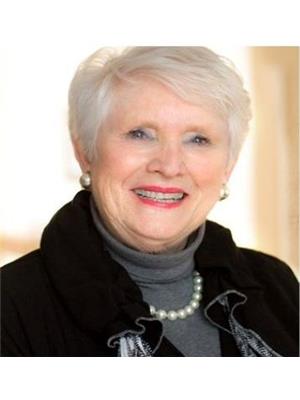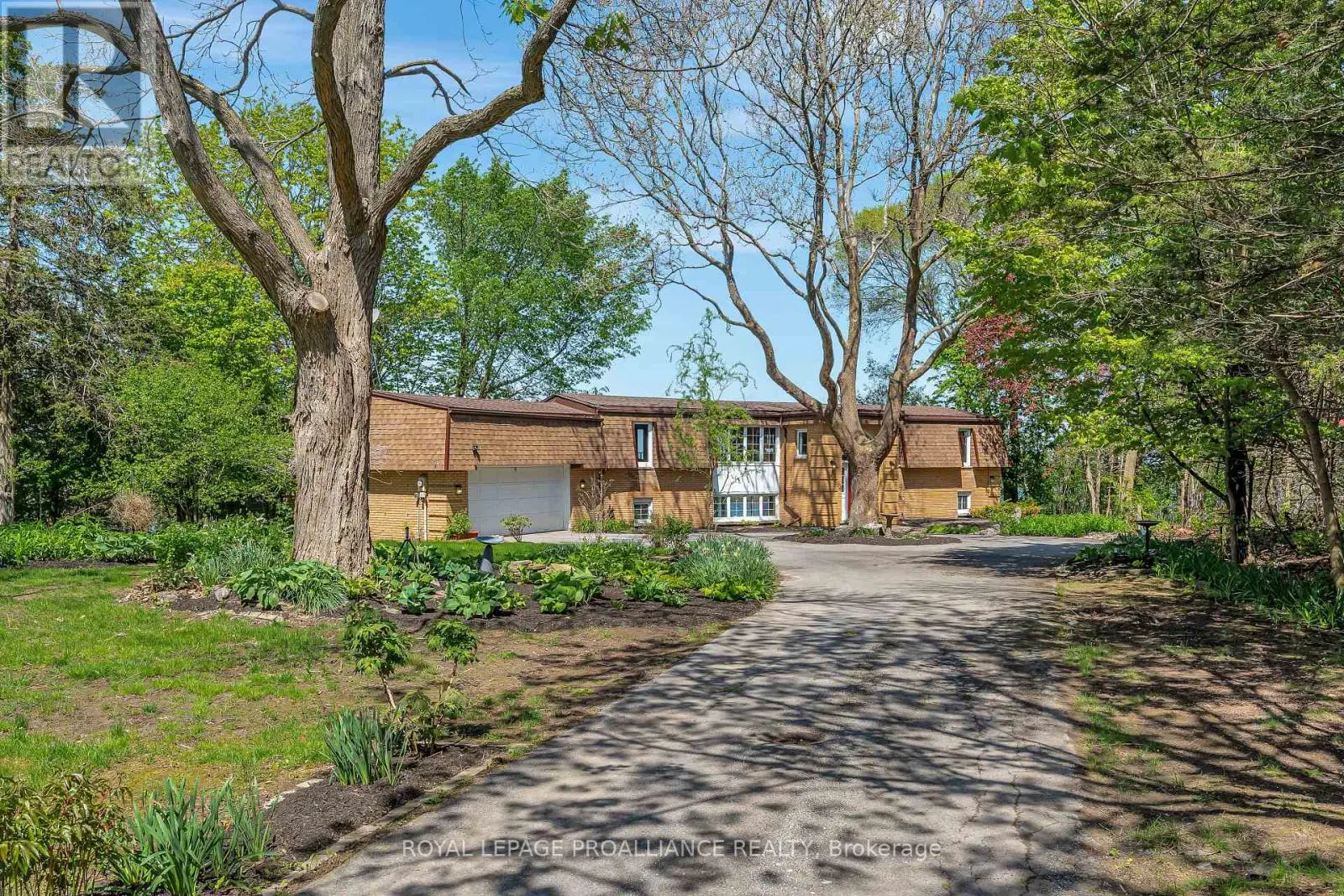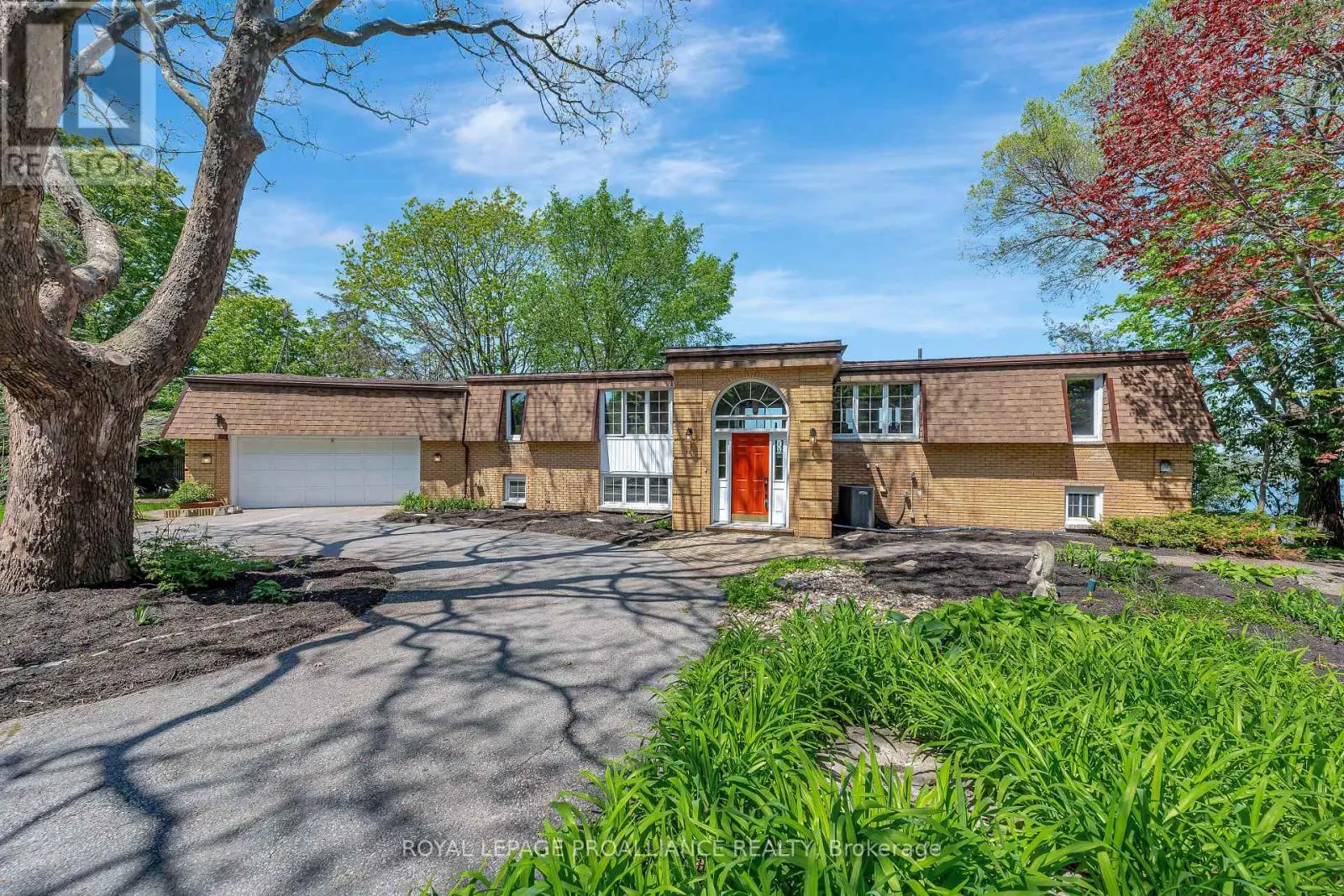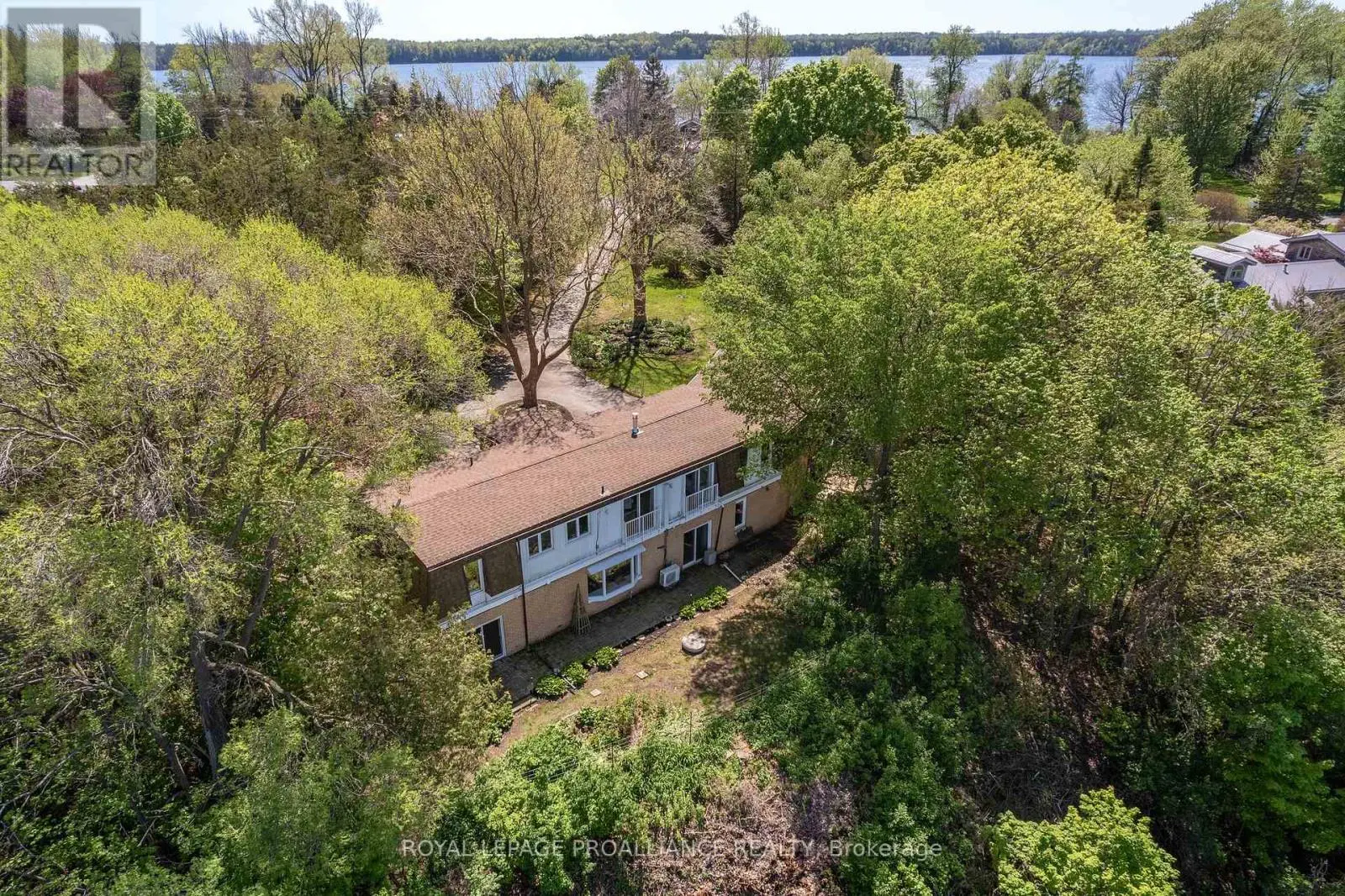329 County Road 7 Prince Edward County, Ontario K0K 2T0
4 Bedroom
3 Bathroom
1,500 - 2,000 ft2
Bungalow
Fireplace
Central Air Conditioning
Forced Air
Waterfront
Landscaped
$3,800 Monthly
Welcome to 329 County Rd 7 in beautiful Prince Edward County. This property offers stunning views of Lake Ontario's Adolphus Reach. Open concept living & dining room. There is a lovely bright Kitchen, primary bedroom w/3-piece ensuite, 2 additional bedrooms & 4-piece bath round out the main floor. Lower level offers family room w/walkout to patio, a kitchenette, bedroom & 4-piecebath. Perfect for guests. Lots of privacy-Truly a rare find to be able to lease (id:59743)
Property Details
| MLS® Number | X12229025 |
| Property Type | Single Family |
| Community Name | North Marysburg Ward |
| Amenities Near By | Golf Nearby, Hospital |
| Community Features | Fishing, School Bus |
| Easement | Environment Protected, None |
| Features | Wooded Area, Waterway |
| Parking Space Total | 5 |
| Structure | Patio(s) |
| View Type | View Of Water, Lake View, Direct Water View |
| Water Front Type | Waterfront |
Building
| Bathroom Total | 3 |
| Bedrooms Above Ground | 3 |
| Bedrooms Below Ground | 1 |
| Bedrooms Total | 4 |
| Amenities | Fireplace(s) |
| Appliances | Garage Door Opener Remote(s), Water Heater, Water Treatment |
| Architectural Style | Bungalow |
| Basement Development | Finished |
| Basement Type | Full (finished) |
| Construction Style Attachment | Detached |
| Cooling Type | Central Air Conditioning |
| Exterior Finish | Brick |
| Fire Protection | Controlled Entry, Smoke Detectors |
| Fireplace Present | Yes |
| Fireplace Total | 2 |
| Flooring Type | Tile, Hardwood |
| Foundation Type | Poured Concrete |
| Heating Fuel | Natural Gas |
| Heating Type | Forced Air |
| Stories Total | 1 |
| Size Interior | 1,500 - 2,000 Ft2 |
| Type | House |
| Utility Power | Generator |
| Utility Water | Lake/river Water Intake |
Parking
| Attached Garage | |
| Garage |
Land
| Access Type | Year-round Access |
| Acreage | No |
| Land Amenities | Golf Nearby, Hospital |
| Landscape Features | Landscaped |
| Sewer | Septic System |
| Size Depth | 557 Ft ,8 In |
| Size Frontage | 108 Ft ,3 In |
| Size Irregular | 108.3 X 557.7 Ft |
| Size Total Text | 108.3 X 557.7 Ft|1/2 - 1.99 Acres |
Rooms
| Level | Type | Length | Width | Dimensions |
|---|---|---|---|---|
| Basement | Family Room | 4.68 m | 6.19 m | 4.68 m x 6.19 m |
| Basement | Bedroom | 4.07 m | 4.76 m | 4.07 m x 4.76 m |
| Basement | Eating Area | 3.91 m | 3 m | 3.91 m x 3 m |
| Basement | Laundry Room | 1.5 m | 1.88 m | 1.5 m x 1.88 m |
| Main Level | Foyer | 2.83 m | 3.51 m | 2.83 m x 3.51 m |
| Main Level | Kitchen | 4.55 m | 3.17 m | 4.55 m x 3.17 m |
| Main Level | Dining Room | 4.51 m | 2.86 m | 4.51 m x 2.86 m |
| Main Level | Living Room | 6.6 m | 2.82 m | 6.6 m x 2.82 m |
| Main Level | Sitting Room | 2.67 m | 3.14 m | 2.67 m x 3.14 m |
| Main Level | Primary Bedroom | 3.54 m | 4.24 m | 3.54 m x 4.24 m |
| Main Level | Bedroom | 2.46 m | 3.17 m | 2.46 m x 3.17 m |
| Main Level | Bedroom | 3.14 m | 2.49 m | 3.14 m x 2.49 m |
| Main Level | Bathroom | 1.69 m | 2.15 m | 1.69 m x 2.15 m |
| Main Level | Other | 1.73 m | 2.15 m | 1.73 m x 2.15 m |
Utilities
| Electricity | Installed |
| Wireless | Available |
| Electricity Connected | Connected |
| Telephone | Nearby |

ELIZABETH CROMBIE
Salesperson
(613) 849-4424
(877) 476-0096
www.crombierealestateteam.com/
www.facebook.com/teamcrombie/
twitter.com/crombieteam
ca.linkedin.com/in/elizabethcrombie
Salesperson
(613) 849-4424
(877) 476-0096
www.crombierealestateteam.com/
www.facebook.com/teamcrombie/
twitter.com/crombieteam
ca.linkedin.com/in/elizabethcrombie

ROYAL LEPAGE PROALLIANCE REALTY
104 Main Street
Picton, Ontario K0K 2T0
104 Main Street
Picton, Ontario K0K 2T0
(613) 476-2700
(613) 476-4883
Contact Us
Contact us for more information









































