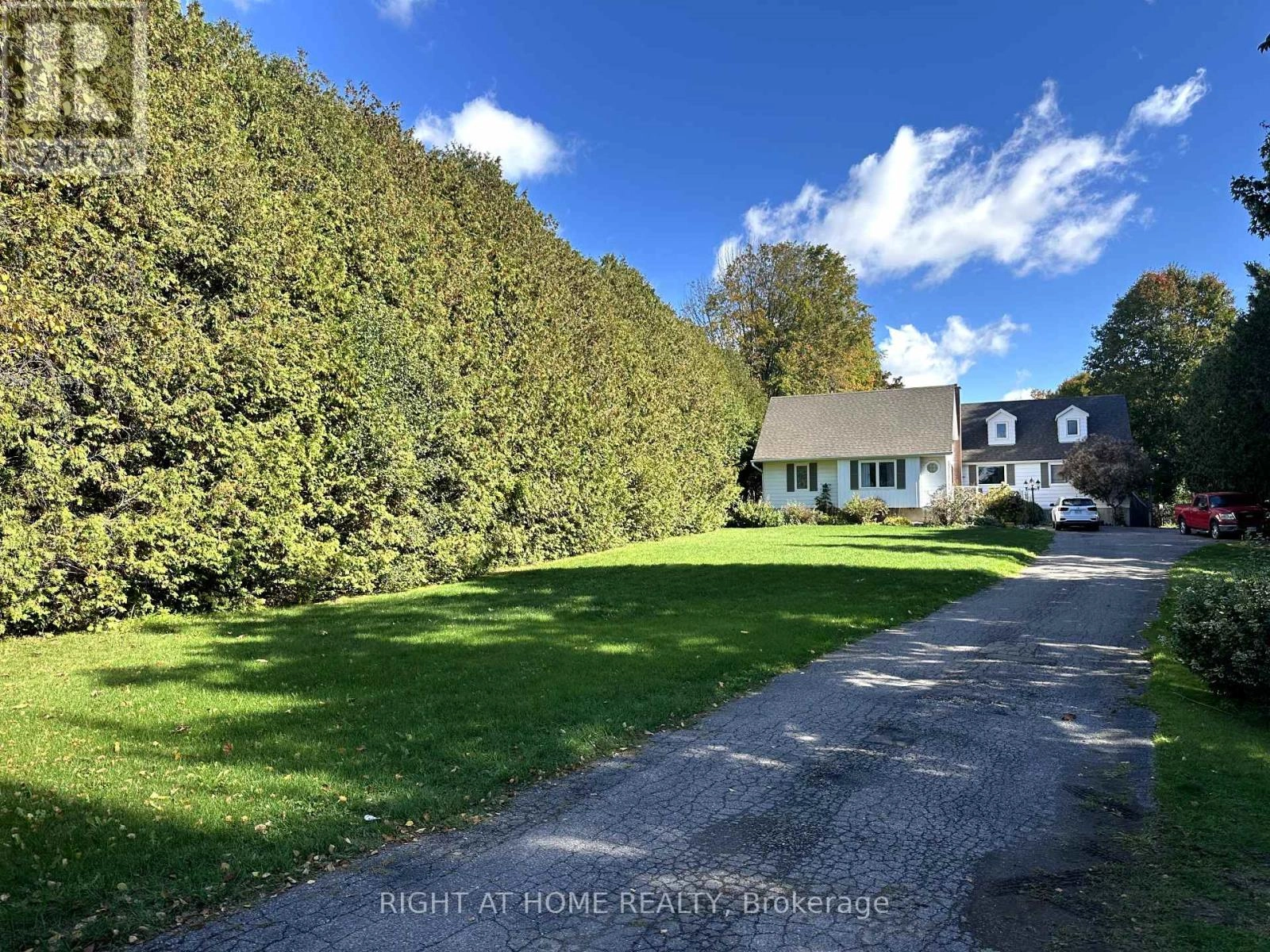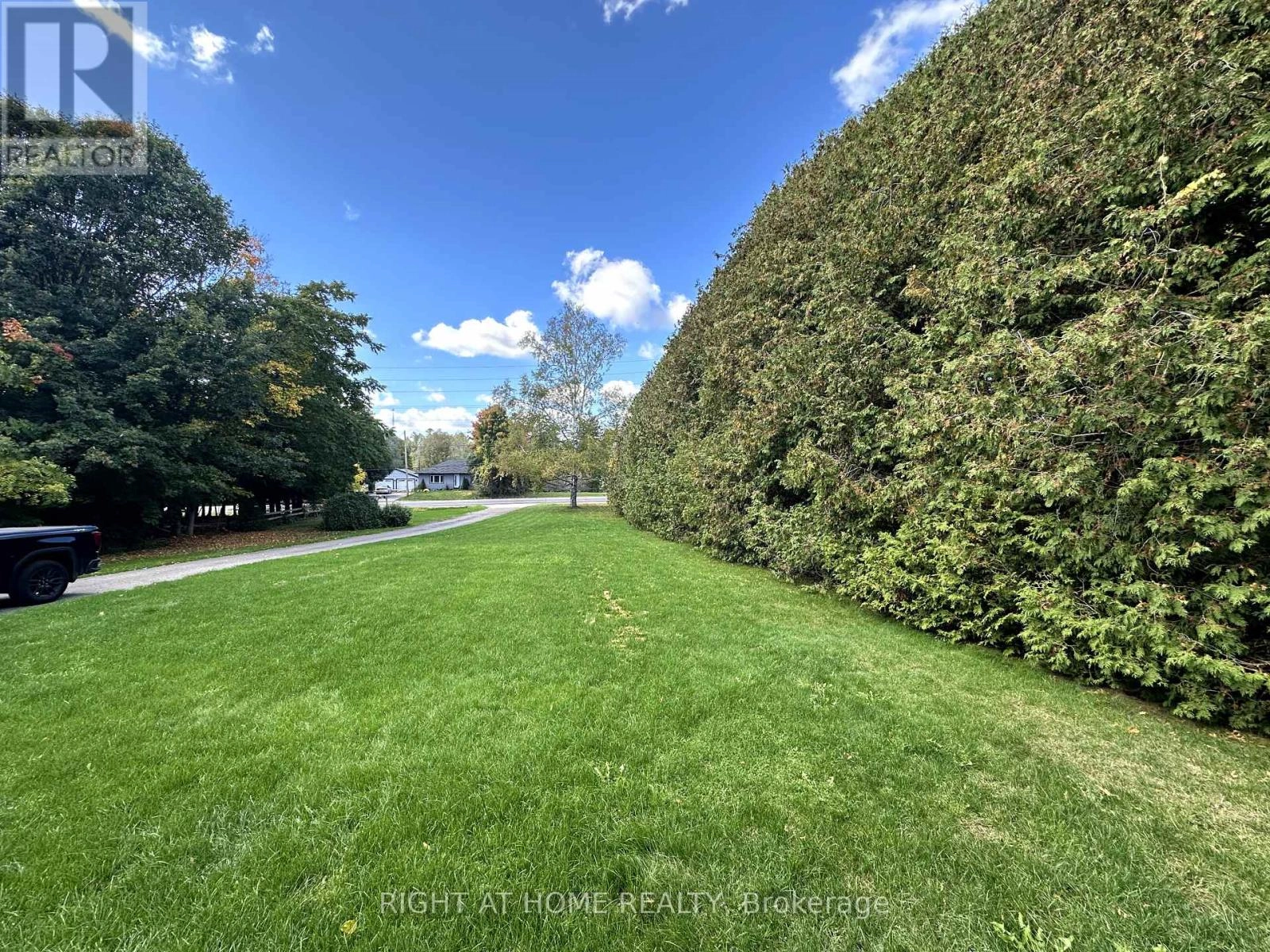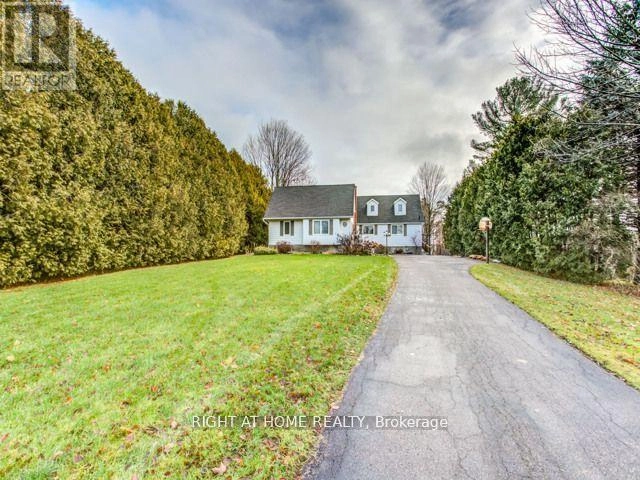3291 Liberty Street N Clarington, Ontario L1C 3K6
$3,600 Monthly
ENTIRE HOME & PROPERTY! 4 Bedroom Large Home + a Nanny Suite (5 Bedrooms in Total) + Finished Basement + Large Backyard. Unique And Charming Home Sitting On a Private 1.97 Acre Lot In Blooming Bowmanville. The finished basement offers a large recreation room for additional living space. Sunroom Overlooking The Lush Green Backyard. The back of the property is an open farm field and therefore no neighbours. There is sufficient parking for 4+ Cars. Bring Your Family And The Nanny, Inlaws, Grandparents. Room For Everyone. Easy To Share The Space. Close To Shops, Schools And All Major Highways. The house is currently tenanted. (id:59743)
Property Details
| MLS® Number | E12448436 |
| Property Type | Single Family |
| Community Name | Bowmanville |
| Parking Space Total | 4 |
Building
| Bathroom Total | 3 |
| Bedrooms Above Ground | 4 |
| Bedrooms Total | 4 |
| Appliances | Dishwasher, Dryer, Stove, Washer, Refrigerator |
| Basement Development | Finished |
| Basement Type | N/a (finished) |
| Construction Style Attachment | Detached |
| Cooling Type | Central Air Conditioning |
| Exterior Finish | Aluminum Siding |
| Flooring Type | Carpeted, Hardwood, Tile |
| Foundation Type | Concrete |
| Heating Fuel | Natural Gas |
| Heating Type | Forced Air |
| Stories Total | 2 |
| Size Interior | 2,500 - 3,000 Ft2 |
| Type | House |
| Utility Water | Municipal Water |
Parking
| No Garage |
Land
| Acreage | Yes |
| Sewer | Septic System |
| Size Frontage | 99 Ft |
| Size Irregular | 99 Ft ; 2 Acres |
| Size Total Text | 99 Ft ; 2 Acres|2 - 4.99 Acres |
Rooms
| Level | Type | Length | Width | Dimensions |
|---|---|---|---|---|
| Second Level | Bedroom 3 | 3.76 m | 3.76 m | 3.76 m x 3.76 m |
| Second Level | Primary Bedroom | 7.34 m | 3.65 m | 7.34 m x 3.65 m |
| Basement | Den | 6.51 m | 5.68 m | 6.51 m x 5.68 m |
| Basement | Workshop | 7.68 m | 3.22 m | 7.68 m x 3.22 m |
| Basement | Laundry Room | 3.22 m | 2.73 m | 3.22 m x 2.73 m |
| Main Level | Dining Room | 4.83 m | 4.55 m | 4.83 m x 4.55 m |
| Main Level | Kitchen | 6.99 m | 3.51 m | 6.99 m x 3.51 m |
| Main Level | Living Room | 6.98 m | 3.5 m | 6.98 m x 3.5 m |
| Main Level | Sunroom | 9.01 m | 5.21 m | 9.01 m x 5.21 m |
| Main Level | Other | 6.97 m | 4.48 m | 6.97 m x 4.48 m |
| Main Level | Bedroom | 3.93 m | 2.92 m | 3.93 m x 2.92 m |
| Main Level | Bedroom 2 | 3.2 m | 2.69 m | 3.2 m x 2.69 m |
https://www.realtor.ca/real-estate/28959324/3291-liberty-street-n-clarington-bowmanville-bowmanville
Salesperson
(905) 665-2500
www.samanhabibi.com/
www.facebook.com/SamanHabibiRealEstate
twitter.com/SamanHabibi_RE
www.linkedin.com/in/saman-habibi-cpa-ca-876aa769/

242 King Street E Unit 1a
Oshawa, Ontario L1H 1C7
(905) 665-2500
(905) 665-3167
www.rightathomerealty.com/
Contact Us
Contact us for more information


























