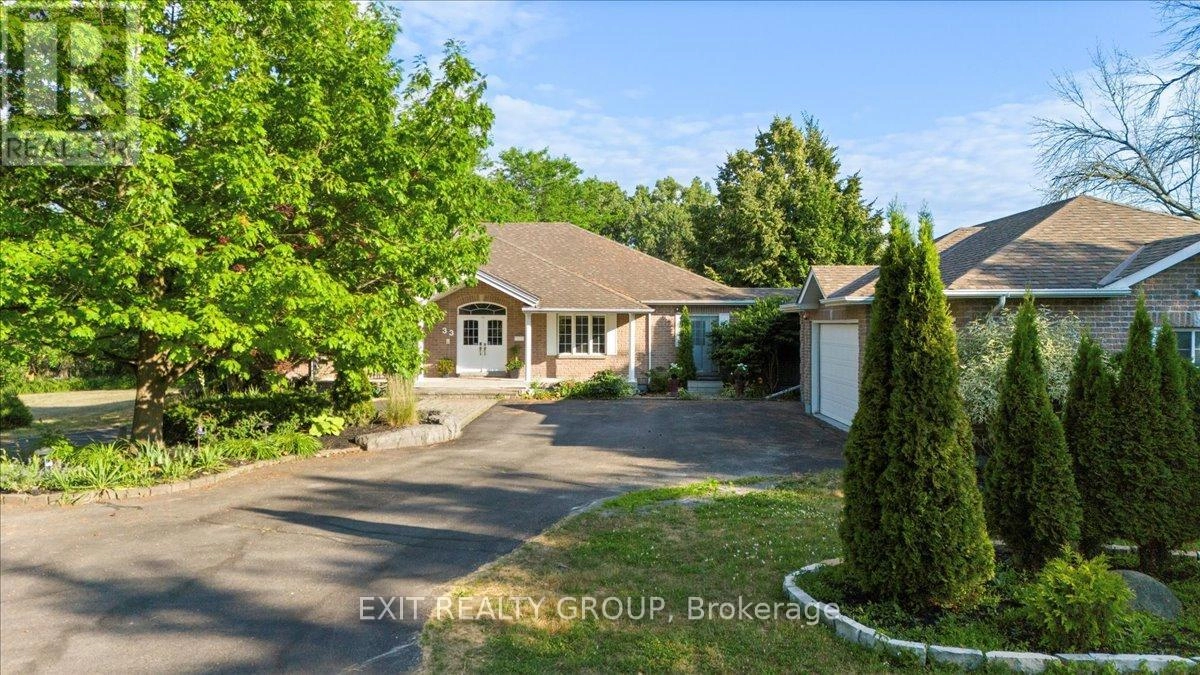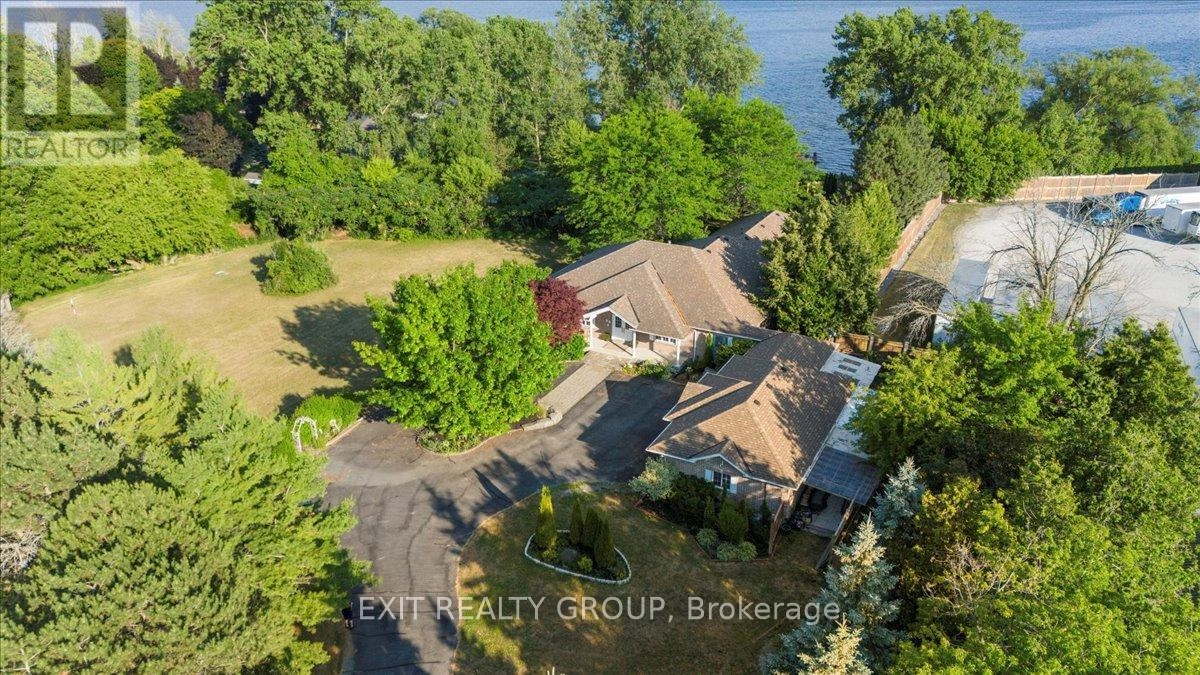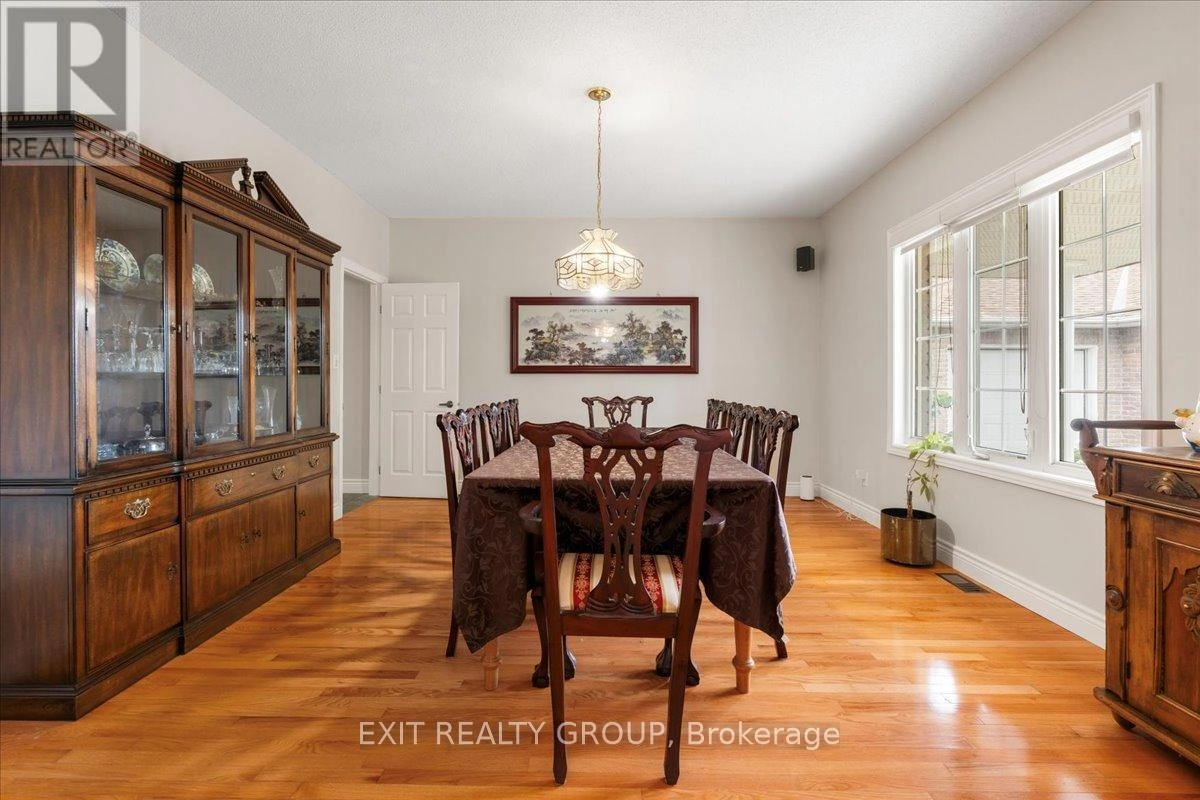10 Bedroom
8 Bathroom
5,000 - 100,000 ft2
Bungalow
Fireplace
Indoor Pool
Central Air Conditioning
Forced Air
Waterfront
Lawn Sprinkler
$1,690,000
This breathtaking 10-bedroom, 9-bathroom Waterfront Retreat in Trenton - 250 ft of Prime Waterfront home offers a rare opportunity for luxury living, income potential, and unparalleled waterfront access. Situated on 250 feet of pristine waterfront, this property is perfect for investors or those seeking a unique family haven. As you enter, you're greeted by a grand entrance featuring vaulted ceilings and a cozy fireplace. 2 spacious rooms with ensuites and oversized windows are ideal for guests or home offices. The eat-in kitchen, complete with a large walk-in pantry and center island, overlooks the indoor pool and hot tub. With direct access to a private deck area, this space is perfect for both relaxation and entertaining. A formal dining room and living area with a gas fireplace provide even more room for hosting. Down the hall, discover 2 additional ensuite bedrooms and a laundry room with direct access to the outdoors. The master suite offers a private deck with stunning water views, a large walk-in closet, and a luxurious ensuite with double sinks. The lower level features an upgraded kitchen, large dining area, separate laundry room, 3 spacious bedrooms, a home office or 4th bedroom with a floor-to-ceiling stone fireplace. Enjoy the expansive game room with a walk-out to the backyard and stunning waterfront vistas. The garage has been converted into a fully functional 2-bedroom, 1-bathroom suite, perfect for extra income or multi-generational living. Easily converted back into a garage, it offers a jetted tub, upgraded kitchen, and large covered deck. The outdoor space is truly spectacular with custom decks, multiple seating areas, and a large dock perfect for water sports, swimming, and boating. A storage shed and changing house complete this waterfront paradise. (id:59743)
Property Details
|
MLS® Number
|
X12280046 |
|
Property Type
|
Single Family |
|
Community Name
|
Trenton Ward |
|
Amenities Near By
|
Hospital, Place Of Worship, Public Transit |
|
Community Features
|
Community Centre |
|
Easement
|
Unknown |
|
Equipment Type
|
None |
|
Features
|
Irregular Lot Size, Sloping, Level, In-law Suite |
|
Parking Space Total
|
10 |
|
Pool Type
|
Indoor Pool |
|
Rental Equipment Type
|
None |
|
Structure
|
Deck, Patio(s), Porch, Outbuilding, Shed, Dock |
|
View Type
|
Lake View, View Of Water, Direct Water View |
|
Water Front Type
|
Waterfront |
Building
|
Bathroom Total
|
8 |
|
Bedrooms Above Ground
|
6 |
|
Bedrooms Below Ground
|
4 |
|
Bedrooms Total
|
10 |
|
Amenities
|
Fireplace(s) |
|
Appliances
|
Garage Door Opener Remote(s), Central Vacuum, Intercom, Water Heater, Blinds, Dishwasher, Stove, Window Coverings, Refrigerator |
|
Architectural Style
|
Bungalow |
|
Basement Development
|
Finished |
|
Basement Features
|
Walk Out |
|
Basement Type
|
N/a (finished) |
|
Construction Style Attachment
|
Detached |
|
Cooling Type
|
Central Air Conditioning |
|
Exterior Finish
|
Brick, Stone |
|
Fire Protection
|
Alarm System, Monitored Alarm, Security System, Smoke Detectors |
|
Fireplace Present
|
Yes |
|
Fireplace Total
|
4 |
|
Foundation Type
|
Poured Concrete |
|
Half Bath Total
|
1 |
|
Heating Fuel
|
Natural Gas |
|
Heating Type
|
Forced Air |
|
Stories Total
|
1 |
|
Size Interior
|
5,000 - 100,000 Ft2 |
|
Type
|
House |
|
Utility Water
|
Municipal Water |
Parking
Land
|
Access Type
|
Year-round Access, Private Docking |
|
Acreage
|
No |
|
Land Amenities
|
Hospital, Place Of Worship, Public Transit |
|
Landscape Features
|
Lawn Sprinkler |
|
Sewer
|
Sanitary Sewer |
|
Size Depth
|
611 Ft ,9 In |
|
Size Frontage
|
26 Ft ,7 In |
|
Size Irregular
|
26.6 X 611.8 Ft ; Lot Size Irregular-see Brokerage Remarks |
|
Size Total Text
|
26.6 X 611.8 Ft ; Lot Size Irregular-see Brokerage Remarks|1/2 - 1.99 Acres |
|
Surface Water
|
Lake/pond |
Rooms
| Level |
Type |
Length |
Width |
Dimensions |
|
Basement |
Recreational, Games Room |
11.98 m |
9.53 m |
11.98 m x 9.53 m |
|
Basement |
Utility Room |
0.82 m |
1.8 m |
0.82 m x 1.8 m |
|
Basement |
Bedroom |
3.63 m |
3.65 m |
3.63 m x 3.65 m |
|
Basement |
Bathroom |
2.42 m |
3.65 m |
2.42 m x 3.65 m |
|
Basement |
Bedroom |
3.65 m |
3.65 m |
3.65 m x 3.65 m |
|
Basement |
Kitchen |
3.65 m |
4.41 m |
3.65 m x 4.41 m |
|
Basement |
Bathroom |
2.41 m |
2.1 m |
2.41 m x 2.1 m |
|
Basement |
Bathroom |
1.72 m |
2.59 m |
1.72 m x 2.59 m |
|
Basement |
Utility Room |
1.72 m |
1.38 m |
1.72 m x 1.38 m |
|
Basement |
Dining Room |
2.93 m |
6.01 m |
2.93 m x 6.01 m |
|
Basement |
Living Room |
5.29 m |
6.95 m |
5.29 m x 6.95 m |
|
Basement |
Bedroom |
5.22 m |
5.47 m |
5.22 m x 5.47 m |
|
Basement |
Bedroom |
7.6 m |
5.35 m |
7.6 m x 5.35 m |
|
Basement |
Utility Room |
2.3 m |
1.52 m |
2.3 m x 1.52 m |
|
Basement |
Utility Room |
2.29 m |
2.12 m |
2.29 m x 2.12 m |
|
Main Level |
Foyer |
4.31 m |
2.51 m |
4.31 m x 2.51 m |
|
Main Level |
Laundry Room |
1.82 m |
4.27 m |
1.82 m x 4.27 m |
|
Main Level |
Bedroom |
6.48 m |
4.27 m |
6.48 m x 4.27 m |
|
Main Level |
Bathroom |
0.8 m |
2.03 m |
0.8 m x 2.03 m |
|
Main Level |
Bedroom |
4.29 m |
5.7 m |
4.29 m x 5.7 m |
|
Main Level |
Bathroom |
3.99 m |
4.62 m |
3.99 m x 4.62 m |
|
Main Level |
Bedroom |
4.56 m |
4.53 m |
4.56 m x 4.53 m |
|
Main Level |
Bathroom |
2.41 m |
2.95 m |
2.41 m x 2.95 m |
|
Main Level |
Other |
2.94 m |
2.1 m |
2.94 m x 2.1 m |
|
Main Level |
Living Room |
4.36 m |
4.78 m |
4.36 m x 4.78 m |
|
Main Level |
Dining Room |
4.26 m |
4.55 m |
4.26 m x 4.55 m |
|
Main Level |
Kitchen |
5.56 m |
7.87 m |
5.56 m x 7.87 m |
|
Main Level |
Eating Area |
2.12 m |
3.51 m |
2.12 m x 3.51 m |
|
Main Level |
Family Room |
5.46 m |
5.79 m |
5.46 m x 5.79 m |
|
Main Level |
Exercise Room |
9.08 m |
5.63 m |
9.08 m x 5.63 m |
|
Main Level |
Bathroom |
0.8 m |
1.09 m |
0.8 m x 1.09 m |
|
Main Level |
Primary Bedroom |
10.38 m |
5.02 m |
10.38 m x 5.02 m |
|
Main Level |
Bathroom |
2.71 m |
3.6 m |
2.71 m x 3.6 m |
|
Ground Level |
Family Room |
5.04 m |
3.78 m |
5.04 m x 3.78 m |
|
Ground Level |
Dining Room |
5.04 m |
3.12 m |
5.04 m x 3.12 m |
|
Ground Level |
Kitchen |
6.33 m |
3.12 m |
6.33 m x 3.12 m |
|
Ground Level |
Bathroom |
4.51 m |
2.76 m |
4.51 m x 2.76 m |
|
Ground Level |
Laundry Room |
2.44 m |
1.63 m |
2.44 m x 1.63 m |
|
Ground Level |
Bedroom |
4.19 m |
3.66 m |
4.19 m x 3.66 m |
|
Ground Level |
Bedroom |
5.11 m |
5.84 m |
5.11 m x 5.84 m |
Utilities
|
Cable
|
Installed |
|
Electricity
|
Installed |
|
Sewer
|
Installed |
https://www.realtor.ca/real-estate/28595177/33-carrying-place-road-quinte-west-trenton-ward-trenton-ward
EXIT REALTY GROUP
309 Dundas Street East
Trenton,
Ontario
K8V 1M1
(613) 394-1800
(613) 394-9900
www.exitrealtygroup.ca/





















































