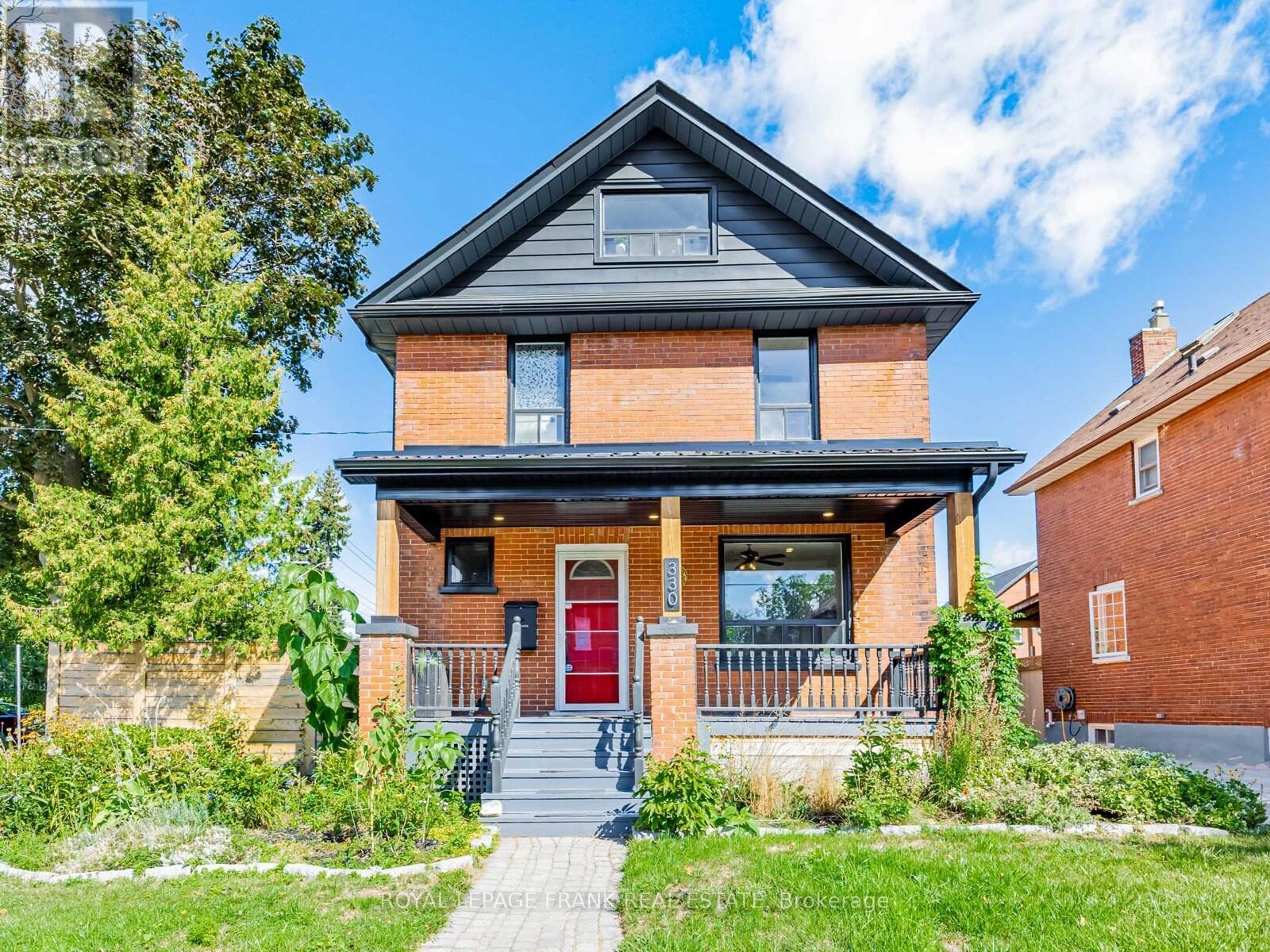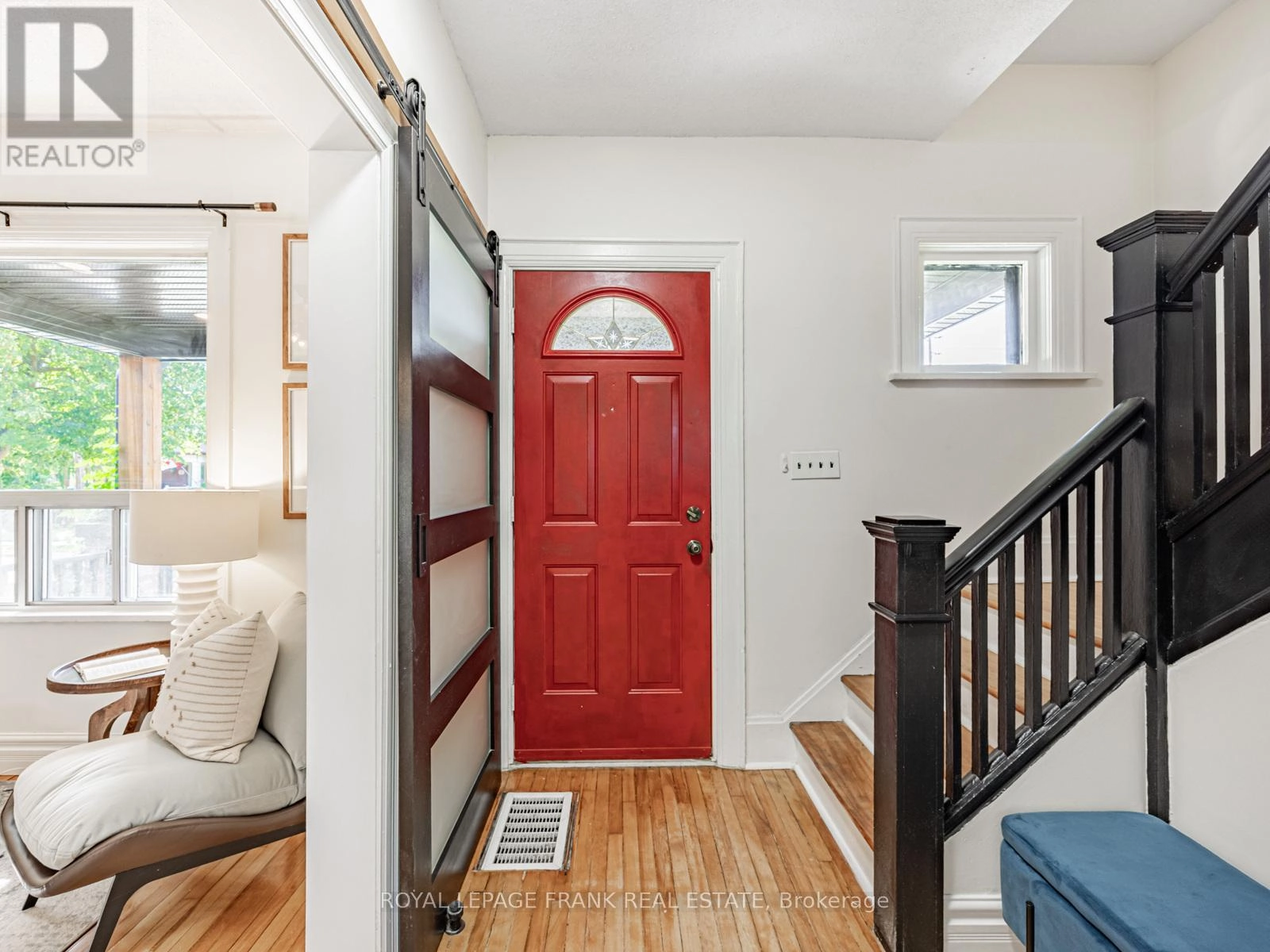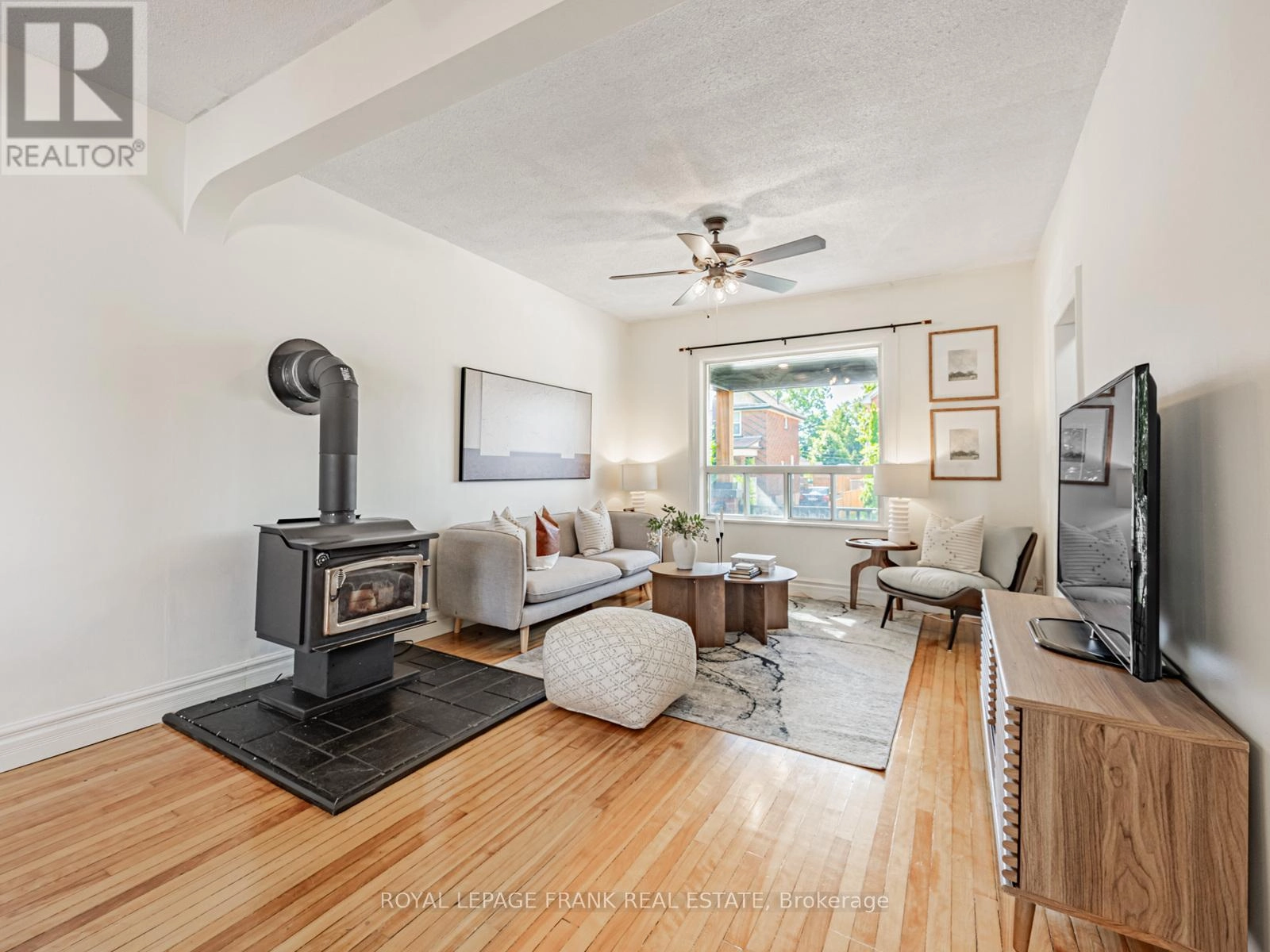4 Bedroom
2 Bathroom
1,500 - 2,000 ft2
Fireplace
Central Air Conditioning
Forced Air
$699,900
Discover Timeless Character And Modern Comfort In This Beautiful 4-Bedroom Century Home, Perfectly Situated On A Private Corner Lot In The Heart Of The City. From The Moment You Arrive, You'll Be Captivated By Its Classic Curb Appeal, Welcoming Front Porch, And Architectural Details That Tell A Story Of History And Charm. Inside, You'll Find Spacious Principal Rooms Filled With Natural Light, Original Woodwork, Newly Renovated Kitchen, And Thoughtful Updates That Blend Old-World Craftsmanship With Contemporary Convenience. The Modern Flow Kitchen Is Perfect For Gatherings, While The Elegant Living And Dining Rooms Set The Stage For Entertaining Or Quiet Family Evenings. The Second Floor Offers 3 Of The 4 Generously Sized Bedrooms, Each With Its Own Unique Charm, Providing Plenty Of Space For Family And Guests. The Third Floor Allows For The 4th Bedroom And An Additional L-Shaped Space Perfect For An Office Or Even A Fabulous Dressing Room. Outside, Enjoy A Private Backyard Oasis With 2 decks, Ideal For Relaxing, Gardening, Or Hosting Summer Get-Togethers. The Garage Is Insulated And Is Currently Used As A Man-Cave Which Can Easily Be Used As A Shop Or A Very Stylish Home For Your Car. The Unbeatable Location Is Close To Shops, Restaurants, Schools, And Transit Along With Easy Access To The Hospital, 401/407 & Go Station, This Home Offers Both Lifestyle and Convenience, A True Rare Find For Those Who Appreciate Character, Warmth, And The Beauty Of A Calm Surrounding. (id:59743)
Property Details
|
MLS® Number
|
E12367757 |
|
Property Type
|
Single Family |
|
Neigbourhood
|
Central |
|
Community Name
|
Central |
|
Amenities Near By
|
Hospital, Place Of Worship, Public Transit, Schools |
|
Community Features
|
Community Centre |
|
Features
|
Carpet Free |
|
Parking Space Total
|
3 |
Building
|
Bathroom Total
|
2 |
|
Bedrooms Above Ground
|
4 |
|
Bedrooms Total
|
4 |
|
Appliances
|
Dishwasher, Dryer, Stove, Washer, Refrigerator |
|
Basement Development
|
Unfinished |
|
Basement Type
|
Full (unfinished) |
|
Construction Style Attachment
|
Detached |
|
Cooling Type
|
Central Air Conditioning |
|
Exterior Finish
|
Brick |
|
Fireplace Present
|
Yes |
|
Fireplace Type
|
Woodstove |
|
Flooring Type
|
Hardwood |
|
Foundation Type
|
Poured Concrete |
|
Heating Fuel
|
Natural Gas |
|
Heating Type
|
Forced Air |
|
Stories Total
|
3 |
|
Size Interior
|
1,500 - 2,000 Ft2 |
|
Type
|
House |
|
Utility Water
|
Municipal Water |
Parking
Land
|
Acreage
|
No |
|
Fence Type
|
Fenced Yard |
|
Land Amenities
|
Hospital, Place Of Worship, Public Transit, Schools |
|
Sewer
|
Sanitary Sewer |
|
Size Depth
|
93 Ft ,9 In |
|
Size Frontage
|
41 Ft ,3 In |
|
Size Irregular
|
41.3 X 93.8 Ft |
|
Size Total Text
|
41.3 X 93.8 Ft |
Rooms
| Level |
Type |
Length |
Width |
Dimensions |
|
Second Level |
Primary Bedroom |
3.42 m |
3.35 m |
3.42 m x 3.35 m |
|
Second Level |
Bedroom 2 |
3.44 m |
3.04 m |
3.44 m x 3.04 m |
|
Second Level |
Bedroom 3 |
2.83 m |
2.25 m |
2.83 m x 2.25 m |
|
Third Level |
Bedroom 4 |
3.65 m |
2.68 m |
3.65 m x 2.68 m |
|
Third Level |
Office |
2.66 m |
2.13 m |
2.66 m x 2.13 m |
|
Basement |
Utility Room |
3.65 m |
3.35 m |
3.65 m x 3.35 m |
|
Main Level |
Living Room |
7.37 m |
3.41 m |
7.37 m x 3.41 m |
|
Main Level |
Dining Room |
7.37 m |
3.41 m |
7.37 m x 3.41 m |
|
Main Level |
Kitchen |
4.32 m |
2.83 m |
4.32 m x 2.83 m |
Utilities
|
Cable
|
Installed |
|
Electricity
|
Installed |
|
Sewer
|
Installed |
https://www.realtor.ca/real-estate/28784923/330-arthur-street-oshawa-central-central
ROBERT ALOE
Salesperson
(416) 569-1174































