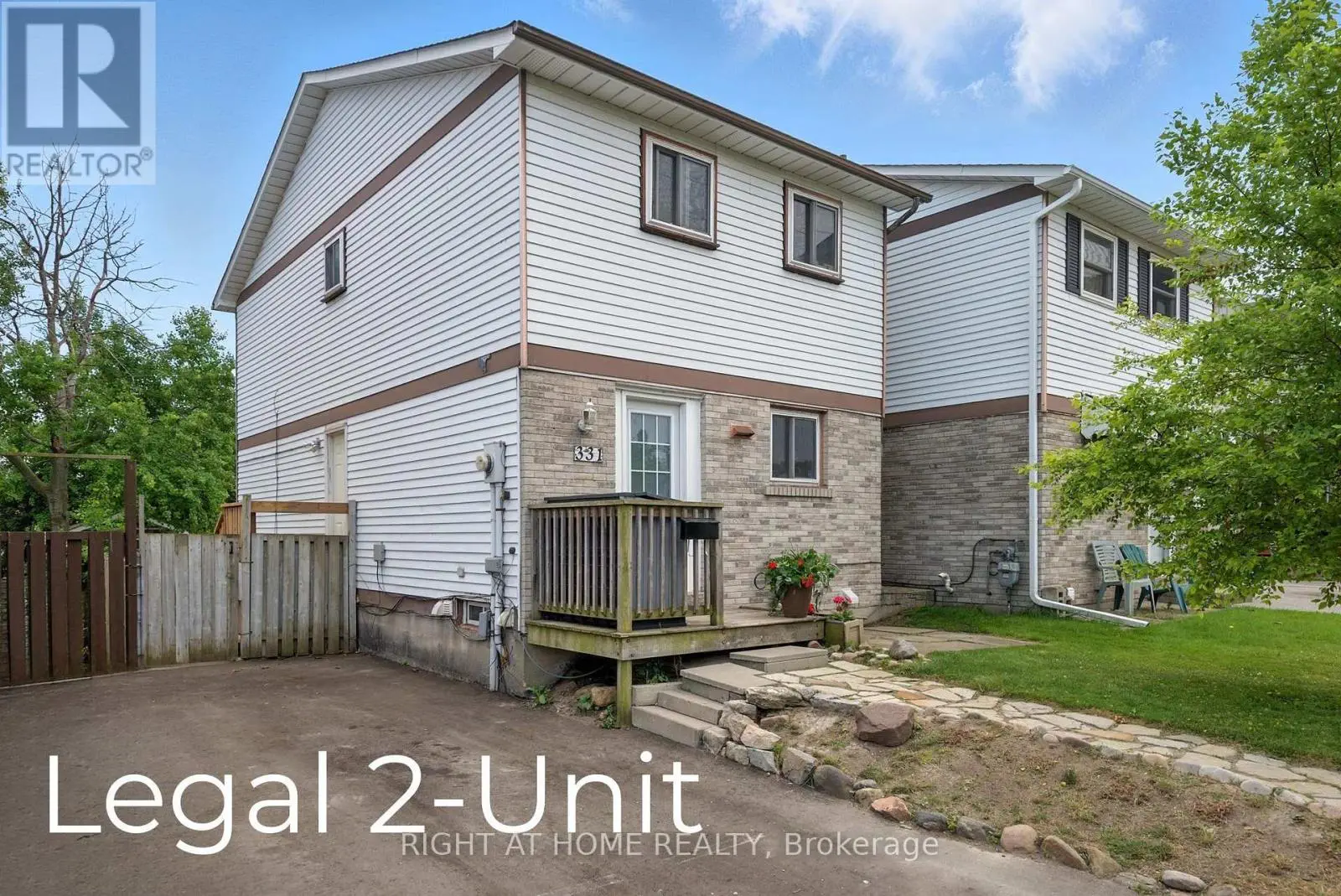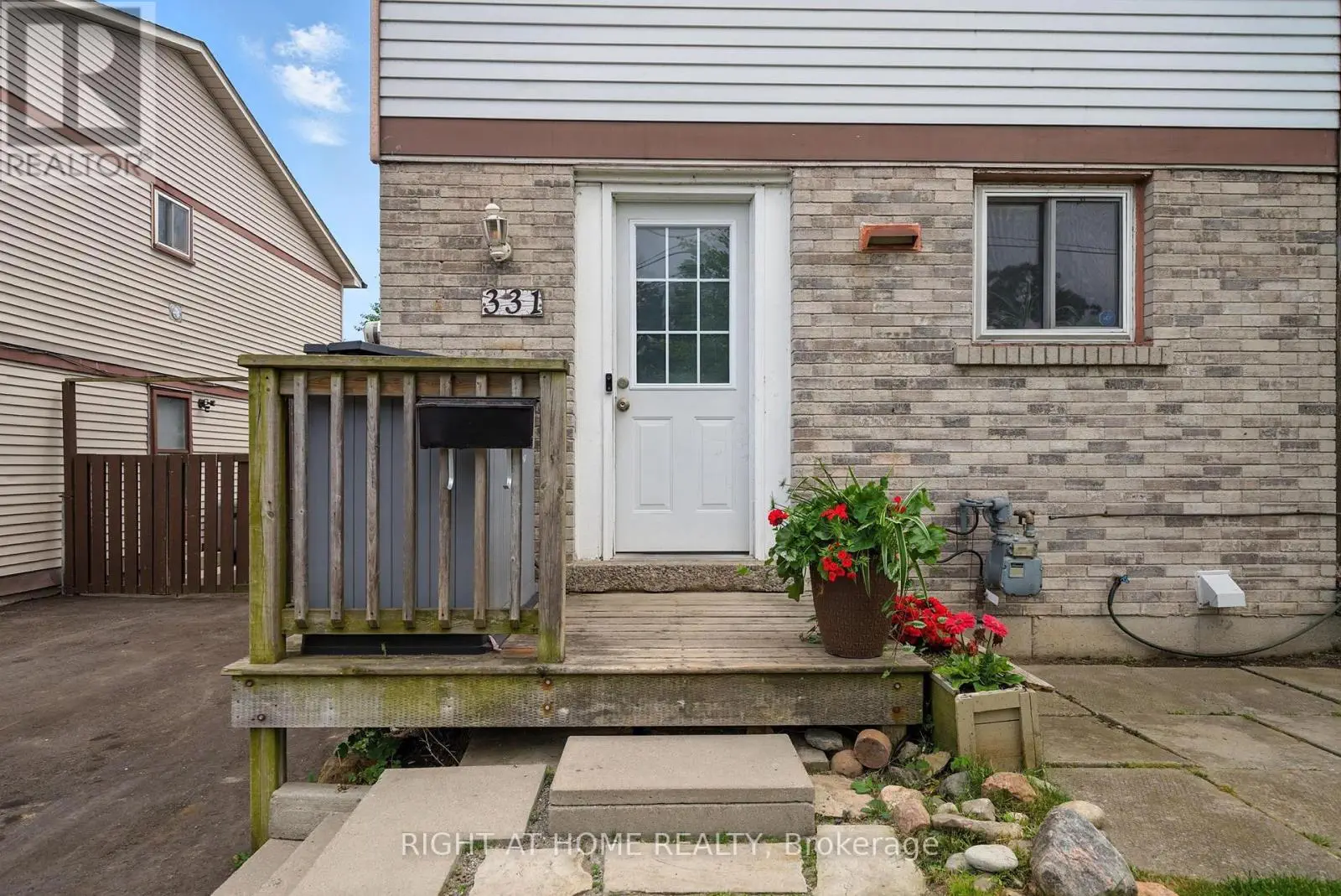331 Phillip Murray Avenue Oshawa, Ontario L1J 1H1
$689,900
Discover this fantastic investment opportunity or multi-generational living solution in the heart of Oshawa! This legal 2-unit home offers versatility, comfort, and a prime location. The main level features a spacious 3-bedroom unit with a bright and open layout, perfect for families or tenants. The lower level boasts a cozy bachelor unit, ideal for additional income or extended family.Enjoy a generous, well-maintained backyard, perfect for outdoor activities, gardening, or relaxing in your private oasis. Located in a desirable neighborhood, this property is close to schools, parks, shopping, and transit, making it highly attractive for renters or homeowners alike. ** This is a linked property.** (id:59743)
Property Details
| MLS® Number | E12246218 |
| Property Type | Single Family |
| Neigbourhood | Lakeview Park |
| Community Name | Lakeview |
| Features | In-law Suite |
| Parking Space Total | 2 |
Building
| Bathroom Total | 2 |
| Bedrooms Above Ground | 3 |
| Bedrooms Total | 3 |
| Basement Features | Apartment In Basement |
| Basement Type | N/a |
| Construction Style Attachment | Detached |
| Exterior Finish | Brick Facing, Steel |
| Foundation Type | Concrete |
| Heating Fuel | Electric |
| Heating Type | Baseboard Heaters |
| Stories Total | 2 |
| Size Interior | 1,100 - 1,500 Ft2 |
| Type | House |
| Utility Water | Municipal Water |
Parking
| No Garage |
Land
| Acreage | No |
| Sewer | Sanitary Sewer |
| Size Depth | 135 Ft |
| Size Frontage | 27 Ft ,4 In |
| Size Irregular | 27.4 X 135 Ft |
| Size Total Text | 27.4 X 135 Ft |
Rooms
| Level | Type | Length | Width | Dimensions |
|---|---|---|---|---|
| Second Level | Bedroom | 2.55 m | 4.93 m | 2.55 m x 4.93 m |
| Second Level | Bedroom 2 | 2.45 m | 3.93 m | 2.45 m x 3.93 m |
| Second Level | Bedroom 3 | 4.88 m | 3.29 m | 4.88 m x 3.29 m |
| Basement | Living Room | 4.58 m | 4.03 m | 4.58 m x 4.03 m |
| Basement | Kitchen | 2.44 m | 3.44 m | 2.44 m x 3.44 m |
| Main Level | Kitchen | 2.72 m | 3.52 m | 2.72 m x 3.52 m |
| Main Level | Living Room | 4.88 m | 4.1 m | 4.88 m x 4.1 m |
| Main Level | Dining Room | 2.72 m | 2.55 m | 2.72 m x 2.55 m |
https://www.realtor.ca/real-estate/28522900/331-phillip-murray-avenue-oshawa-lakeview-lakeview


242 King Street E Unit 1a
Oshawa, Ontario L1H 1C7
(905) 665-2500
(905) 665-3167
www.rightathomerealty.com/
Contact Us
Contact us for more information






































