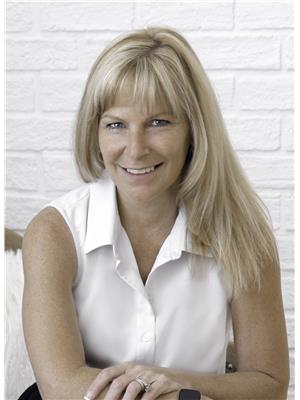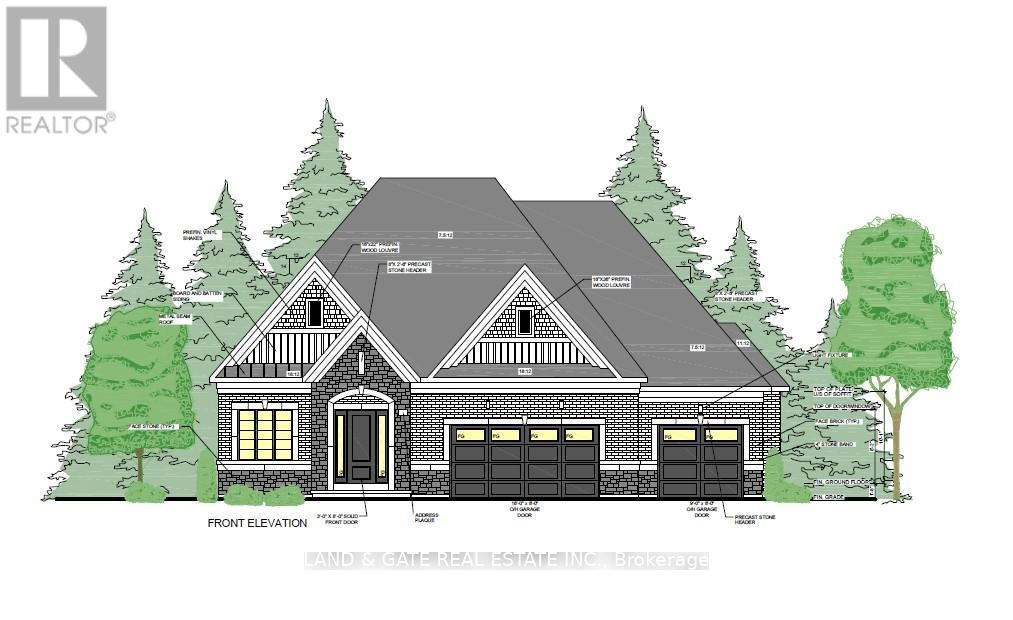3362 Tooley Road Clarington, Ontario L1E 2K7
$2,599,900
To be built by award winning builder Holland Homes - Custom Bungalow in Prestigious Courtice Community! Offering 2,856 sq ft nestled in one of Courtice's most sought-after neighbourhoods. Designed for comfort and elegance, this home offers a spacious open-concept layout with 3 generously sized bedrooms, 3 luxurious bathrooms, and a 3-car garage perfect for families and entertainers alike. Step inside to discover high-end finishes, soaring ceilings, and sun-drenched living spaces. The gourmet kitchen flows seamlessly into the dining and living areas, creating a warm and inviting atmosphere. The primary suite is a private retreat, complete with a spa-inspired ensuite and walk-in closet. Outside, enjoy beautiful property with room to relax or entertain. This exceptional property combines timeless craftsmanship with modern sophistication, all in a quiet, family-friendly neighbourhood near top schools, parks, and amenities. (id:59743)
Property Details
| MLS® Number | E12280421 |
| Property Type | Single Family |
| Community Name | Courtice |
| Parking Space Total | 7 |
Building
| Bathroom Total | 3 |
| Bedrooms Above Ground | 3 |
| Bedrooms Total | 3 |
| Age | New Building |
| Architectural Style | Bungalow |
| Basement Development | Unfinished |
| Basement Type | Full (unfinished) |
| Construction Style Attachment | Detached |
| Exterior Finish | Brick, Stone |
| Fireplace Present | Yes |
| Foundation Type | Poured Concrete |
| Heating Fuel | Natural Gas |
| Heating Type | Forced Air |
| Stories Total | 1 |
| Size Interior | 2,500 - 3,000 Ft2 |
| Type | House |
| Utility Water | Municipal Water |
Parking
| Attached Garage | |
| Garage |
Land
| Acreage | No |
| Sewer | Sanitary Sewer |
| Size Depth | 185 Ft ,7 In |
| Size Frontage | 74 Ft |
| Size Irregular | 74 X 185.6 Ft |
| Size Total Text | 74 X 185.6 Ft |
Rooms
| Level | Type | Length | Width | Dimensions |
|---|---|---|---|---|
| Main Level | Foyer | Measurements not available | ||
| Main Level | Office | 3.05 m | 3.05 m | 3.05 m x 3.05 m |
| Main Level | Great Room | 5.79 m | 5.06 m | 5.79 m x 5.06 m |
| Main Level | Dining Room | 5.79 m | 3.66 m | 5.79 m x 3.66 m |
| Main Level | Kitchen | 3.96 m | 4.75 m | 3.96 m x 4.75 m |
| Main Level | Eating Area | 3.96 m | 3.66 m | 3.96 m x 3.66 m |
| Main Level | Primary Bedroom | 4.88 m | 4.88 m | 4.88 m x 4.88 m |
| Main Level | Bedroom 2 | 3.96 m | 3.66 m | 3.96 m x 3.66 m |
| Main Level | Bedroom 3 | 3.96 m | 3.54 m | 3.96 m x 3.54 m |
https://www.realtor.ca/real-estate/28596014/3362-tooley-road-clarington-courtice-courtice

Broker of Record
(905) 240-9200
(905) 442-3479
www.landandgate.ca/
www.facebook.com/patriciabegleyrealestate
www.twitter.com/teambegley
www.linkedin.com/in/patricia-begley-20992216/
20 Elgin Street E
Oshawa, Ontario L1G 1S8
(905) 240-9200
(905) 419-3302
www.landandgate.ca/
Contact Us
Contact us for more information


