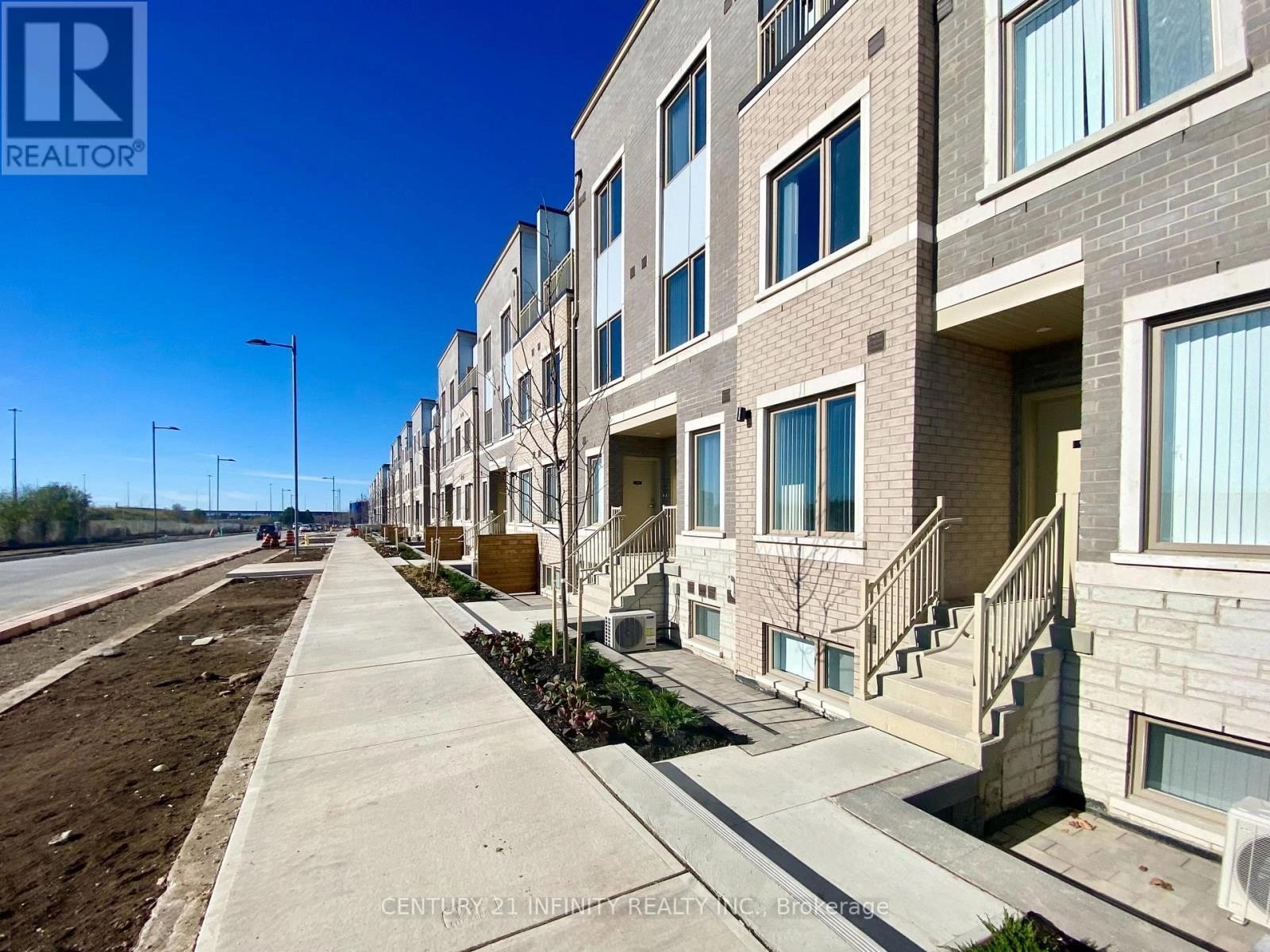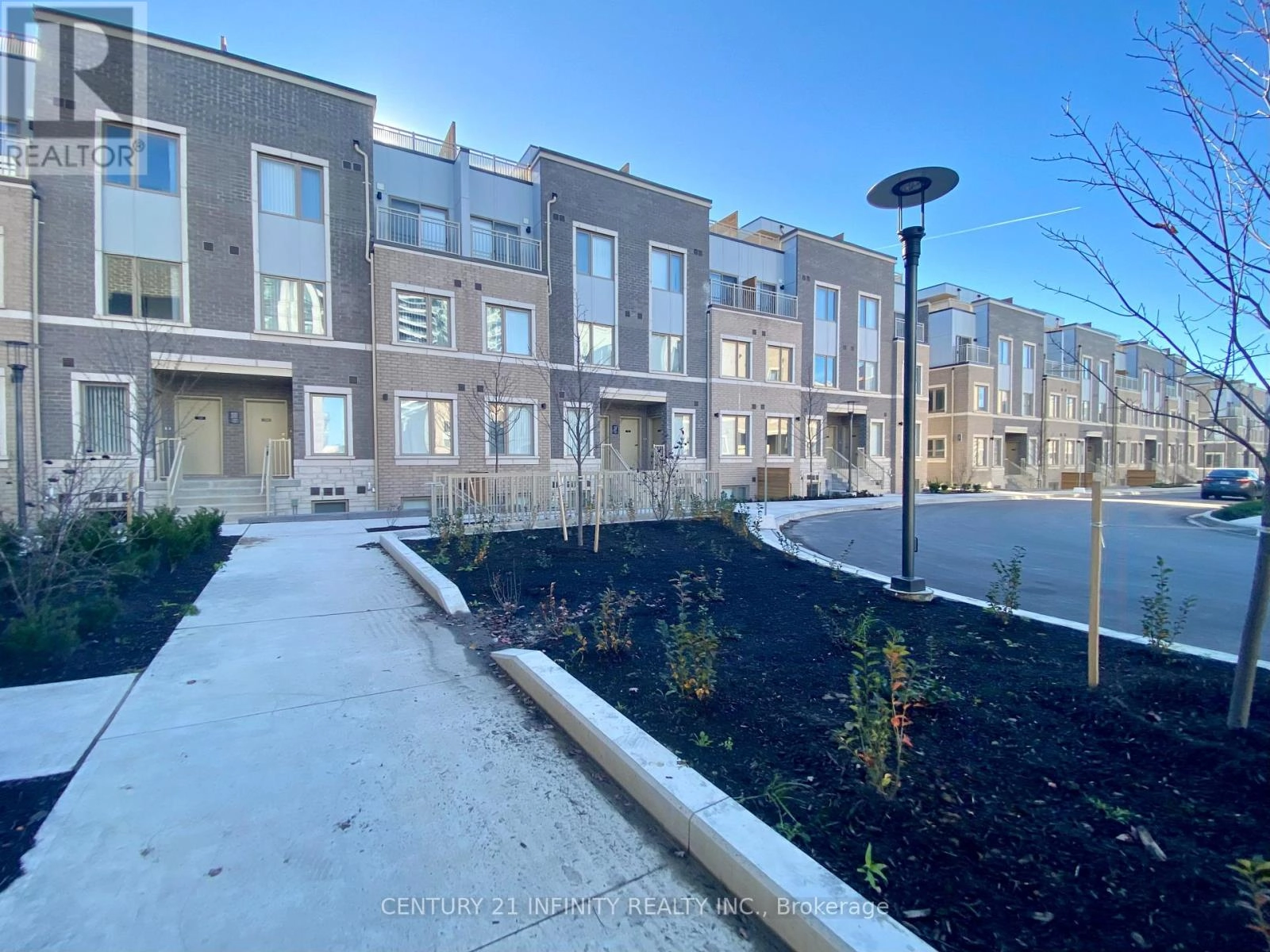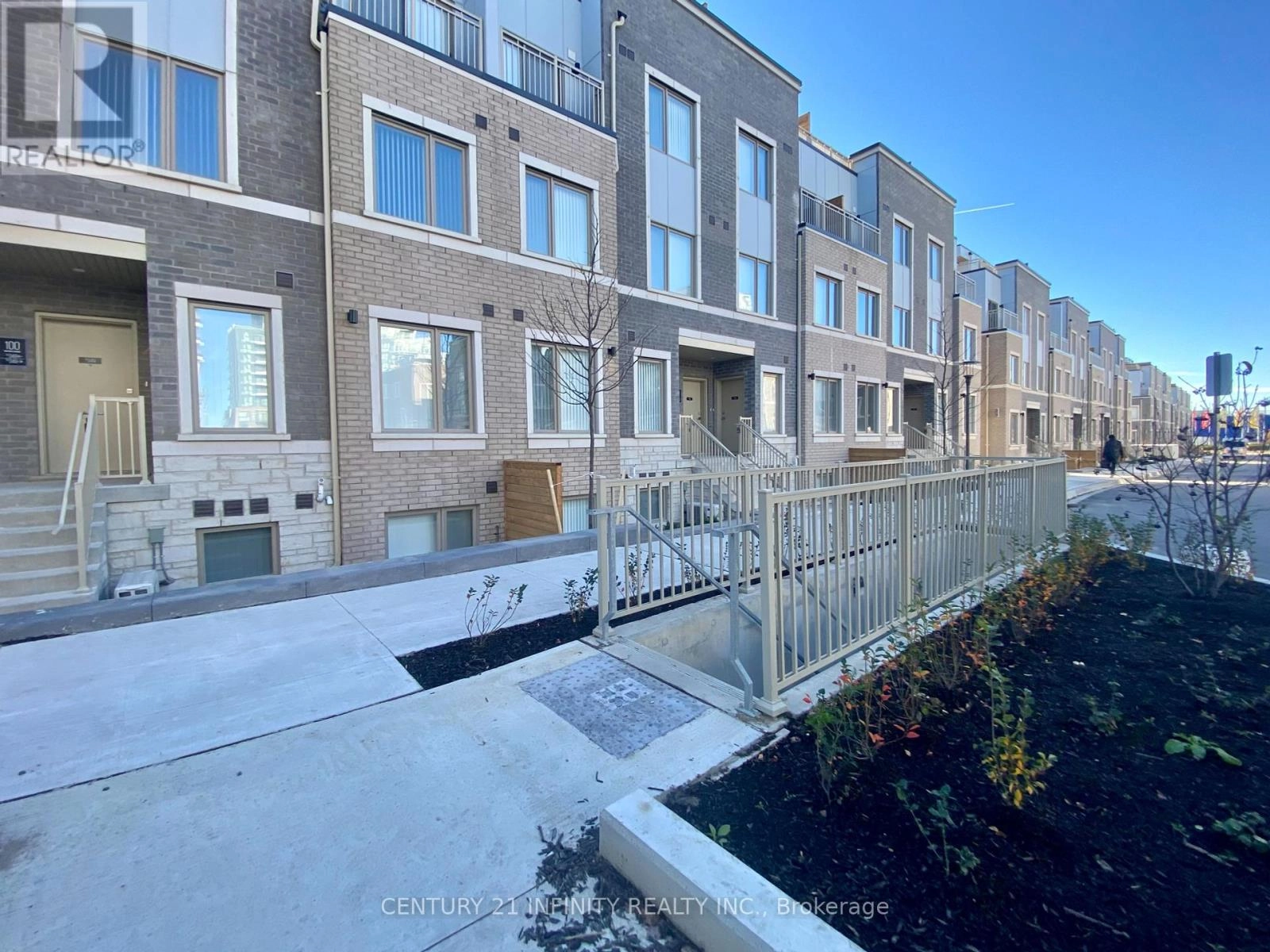337 - 100 Honeycrisp Crescent Vaughan, Ontario L4K 0N7
$2,800 Monthly
Beautiful South Facing! No Neighbour at front! Discover this modern living in this elegant 2-bedroom unit featuring Quartz countertops, a breakfast bar, and stainless steel appliances in the kitchen. Enjoy an open-concept living and dining area with vinyl flooring, and cozy carpeted bedrooms, including a primary suite with a walk-in closet and luxurious 4-piece ensuite. This home includes beautiful front patio for summer relaxing area, 1 underground parking; It offers convenience for commuters with easy access to the subway, Hwy 7, Hwy 400, and Hwy 407. Live steps away from Cineplex, Ikea, Costco, and numerous dining places within walking distance! Perfect for those seeking style and convenience in their next home. Tenants pays all utilities, including Gas, Water, Hydro, Internet, and Hot Water Tank Rental; 1st and Last Month Deposit, $300 Key deposit; Tenant insurance; Tenant to supply Credit report, income proof, and rental application with reference. (id:59743)
Property Details
| MLS® Number | N12405477 |
| Property Type | Single Family |
| Community Name | Vaughan Corporate Centre |
| Amenities Near By | Public Transit |
| Community Features | Pet Restrictions |
| Features | In Suite Laundry |
| Parking Space Total | 1 |
| View Type | View |
Building
| Bathroom Total | 3 |
| Bedrooms Above Ground | 2 |
| Bedrooms Total | 2 |
| Age | New Building |
| Amenities | Party Room, Visitor Parking |
| Appliances | Garage Door Opener Remote(s) |
| Basement Development | Finished |
| Basement Type | N/a (finished) |
| Cooling Type | Central Air Conditioning |
| Exterior Finish | Brick |
| Flooring Type | Vinyl, Tile, Carpeted |
| Half Bath Total | 1 |
| Heating Fuel | Natural Gas |
| Heating Type | Forced Air |
| Size Interior | 600 - 699 Ft2 |
| Type | Row / Townhouse |
Parking
| Underground | |
| No Garage |
Land
| Acreage | No |
| Land Amenities | Public Transit |
Rooms
| Level | Type | Length | Width | Dimensions |
|---|---|---|---|---|
| Lower Level | Primary Bedroom | Measurements not available | ||
| Lower Level | Bedroom 2 | Measurements not available | ||
| Lower Level | Laundry Room | Measurements not available | ||
| Main Level | Kitchen | Measurements not available | ||
| Main Level | Living Room | Measurements not available | ||
| Main Level | Dining Room | Measurements not available |

Salesperson
(905) 579-7339
www.fighterjetrealty.com/
www.facebook.com/GinaFighterJetRealty

211-650 King Street E
Oshawa, Ontario L1H 1G5
(905) 579-7339
(905) 721-9127
infinityrealty.c21.ca
Contact Us
Contact us for more information



















