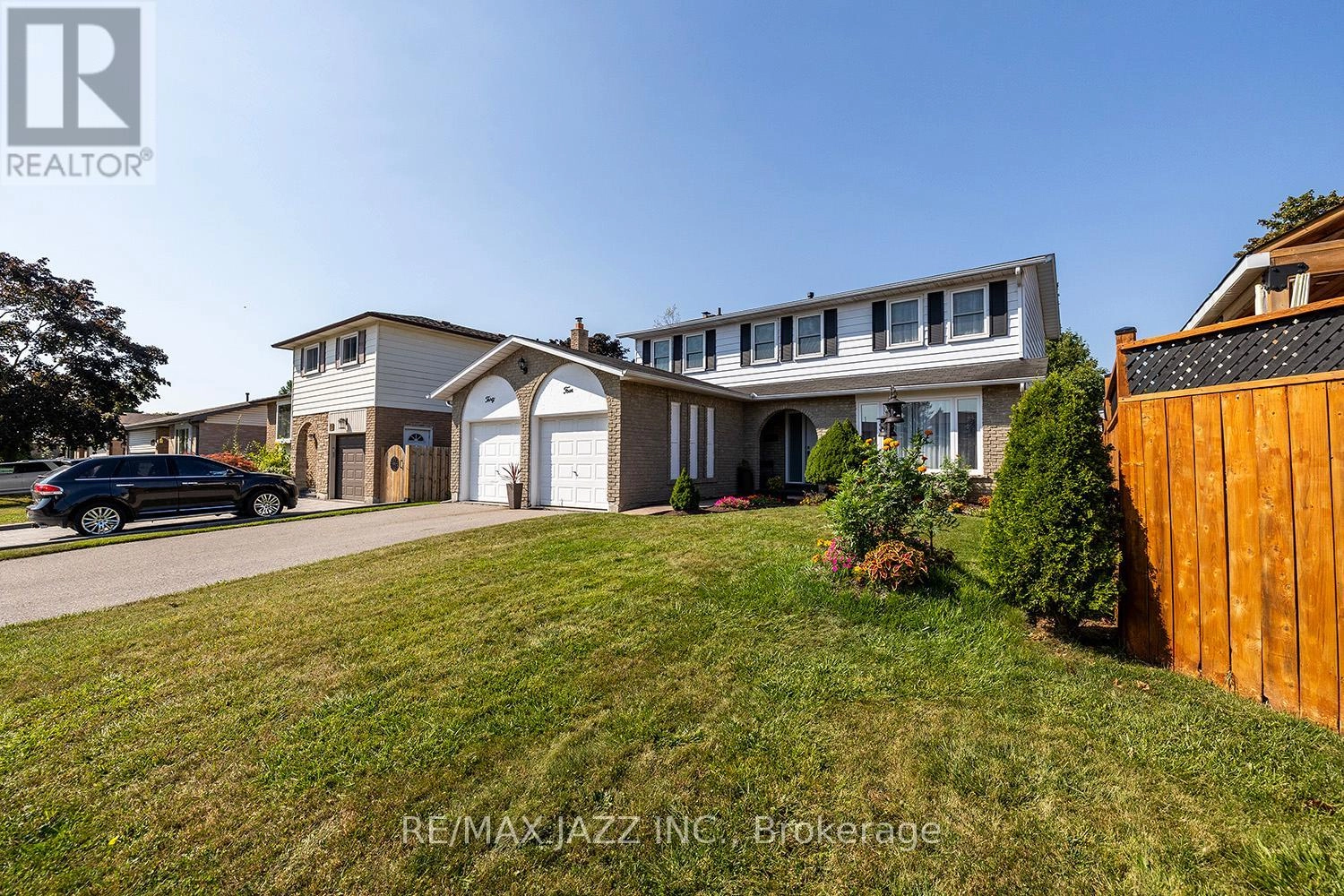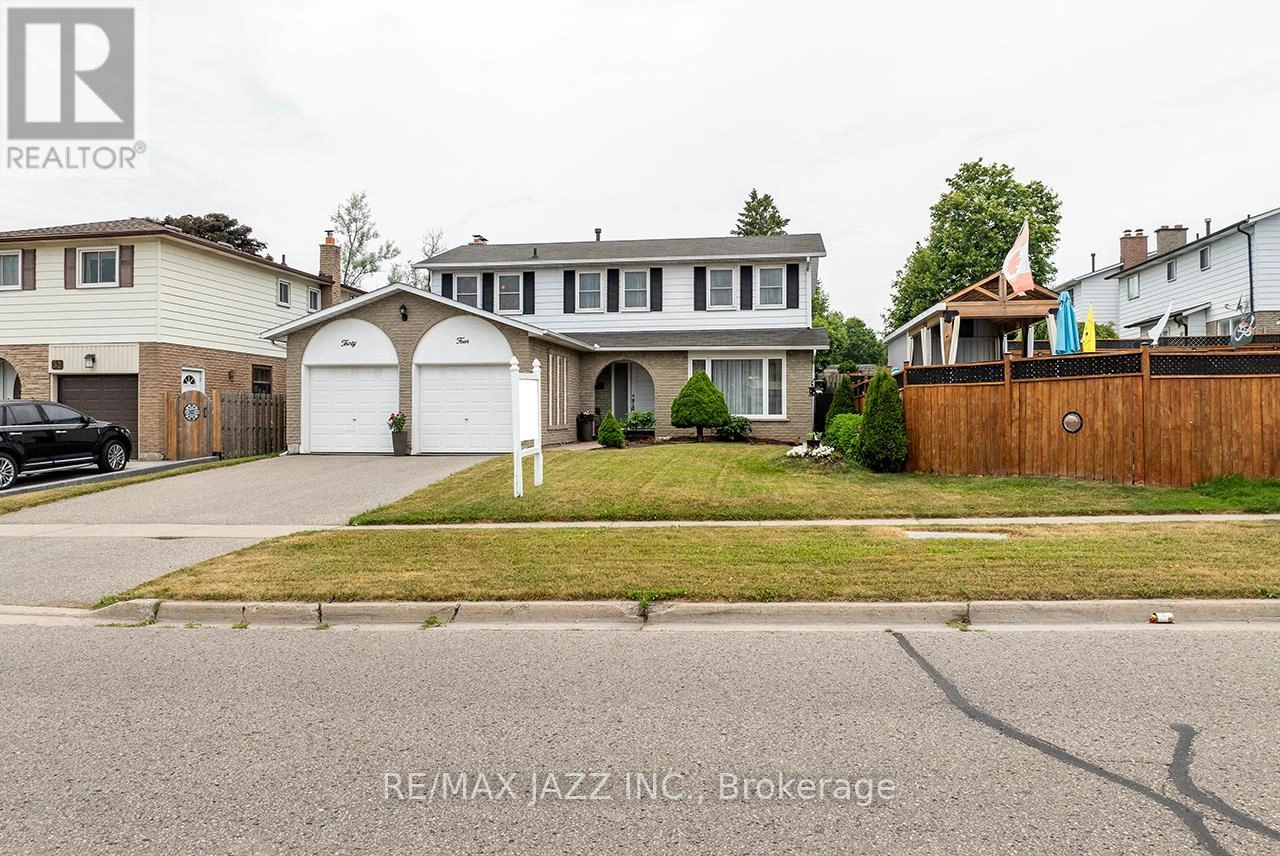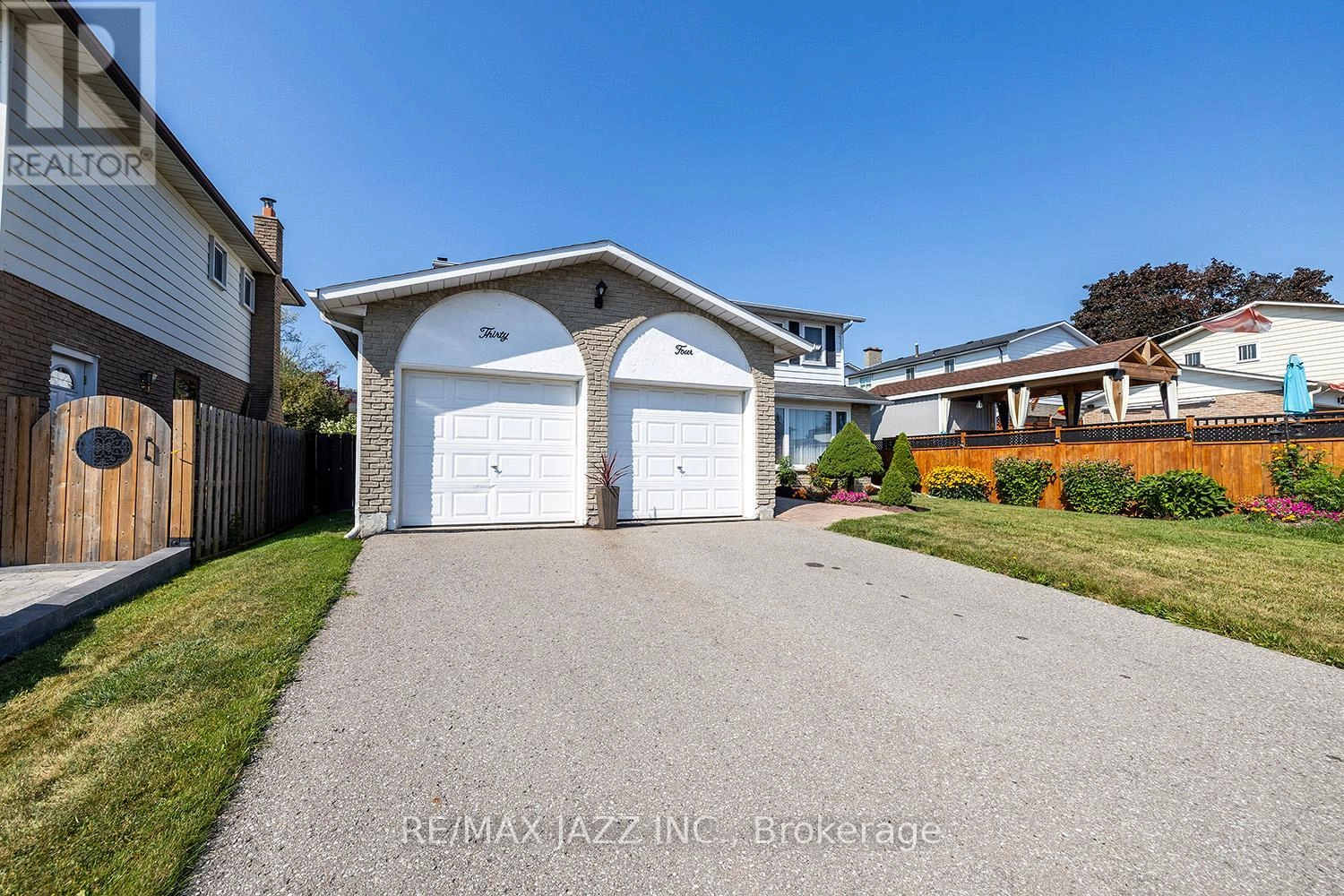34 Rhonda Boulevard Clarington, Ontario L1C 3W5
$899,900
Meticulously maintained 4 bedroom 4 bathroom 2 storey home in a beautiful family neighbourhood. This grey brick beauty offers space and functionality. Main floor has a large living and dining space, perfect for family dinners, gatherings or entertaining. Eat-in kitchen bright and spacious w/ lots of cupboards and counter space. Family room cozy w/ fireplace and walk/out to patio that overlooks 16' x 32' inground pool. Backyard private w/ mature trees, grass area, patio section, and maintained pool that would be great for hot summers and relaxing. 4 bedrooms all on upper level, primary bedroom has an updated 3 piece ensuite and a full walk-in closet. Full 4 piece washroom between all upper bedrooms. Basement finished w/ 5th bedroom, 2pce washroom, and 2 separate rec spaces. Location is spectacular, walking distance to shopping, schools, parks, trails, public transit, and all other amenities. All appliances, light fixtures, and window covers included. (id:59743)
Property Details
| MLS® Number | E12275729 |
| Property Type | Single Family |
| Community Name | Bowmanville |
| Amenities Near By | Park, Schools |
| Parking Space Total | 4 |
| Pool Type | Inground Pool |
Building
| Bathroom Total | 4 |
| Bedrooms Above Ground | 4 |
| Bedrooms Total | 4 |
| Basement Development | Finished |
| Basement Type | N/a (finished) |
| Construction Style Attachment | Detached |
| Cooling Type | Central Air Conditioning |
| Exterior Finish | Brick |
| Fireplace Present | Yes |
| Flooring Type | Carpeted |
| Foundation Type | Poured Concrete |
| Half Bath Total | 2 |
| Heating Fuel | Natural Gas |
| Heating Type | Forced Air |
| Stories Total | 2 |
| Size Interior | 1,500 - 2,000 Ft2 |
| Type | House |
| Utility Water | Municipal Water |
Parking
| Garage |
Land
| Acreage | No |
| Land Amenities | Park, Schools |
| Landscape Features | Landscaped |
| Sewer | Sanitary Sewer |
| Size Depth | 143 Ft ,9 In |
| Size Frontage | 50 Ft ,1 In |
| Size Irregular | 50.1 X 143.8 Ft |
| Size Total Text | 50.1 X 143.8 Ft |
Rooms
| Level | Type | Length | Width | Dimensions |
|---|---|---|---|---|
| Basement | Recreational, Games Room | 3.71 m | 7.19 m | 3.71 m x 7.19 m |
| Basement | Bedroom 5 | 3.01 m | 2.47 m | 3.01 m x 2.47 m |
| Basement | Recreational, Games Room | 5.39 m | 5.24 m | 5.39 m x 5.24 m |
| Main Level | Living Room | 8.19 m | 3.65 m | 8.19 m x 3.65 m |
| Main Level | Dining Room | 8.19 m | 3.65 m | 8.19 m x 3.65 m |
| Main Level | Kitchen | 3.1 m | 3.53 m | 3.1 m x 3.53 m |
| Main Level | Family Room | 5.18 m | 3.41 m | 5.18 m x 3.41 m |
| Upper Level | Primary Bedroom | 5.79 m | 3.96 m | 5.79 m x 3.96 m |
| Upper Level | Bedroom 2 | 3.26 m | 3.04 m | 3.26 m x 3.04 m |
| Upper Level | Bedroom 3 | 4.05 m | 2.77 m | 4.05 m x 2.77 m |
| Upper Level | Bedroom 4 | 3.01 m | 3.62 m | 3.01 m x 3.62 m |
https://www.realtor.ca/real-estate/28586210/34-rhonda-boulevard-clarington-bowmanville-bowmanville

21 Drew Street
Oshawa, Ontario L1H 4Z7
(905) 728-1600
(905) 436-1745
Contact Us
Contact us for more information






































