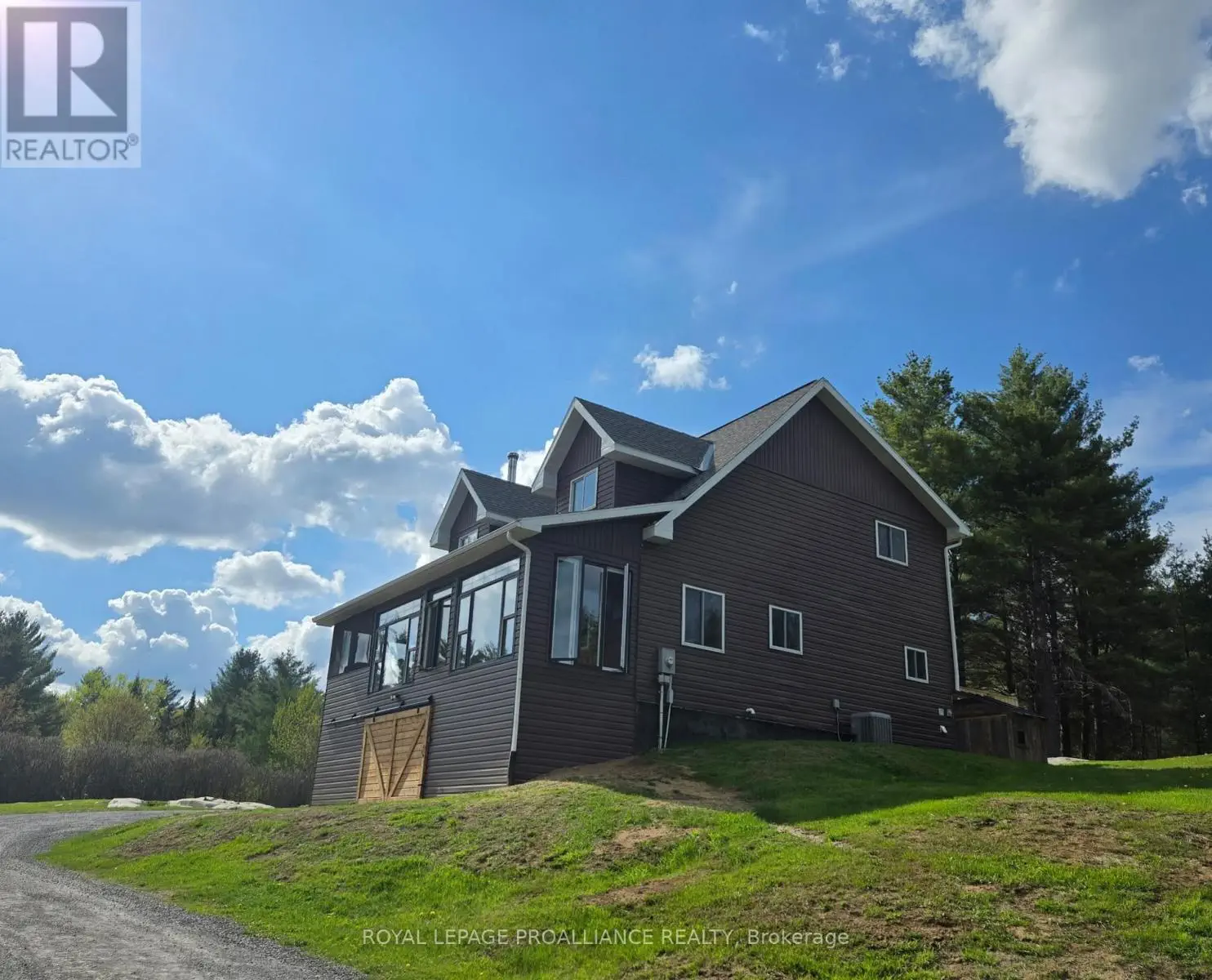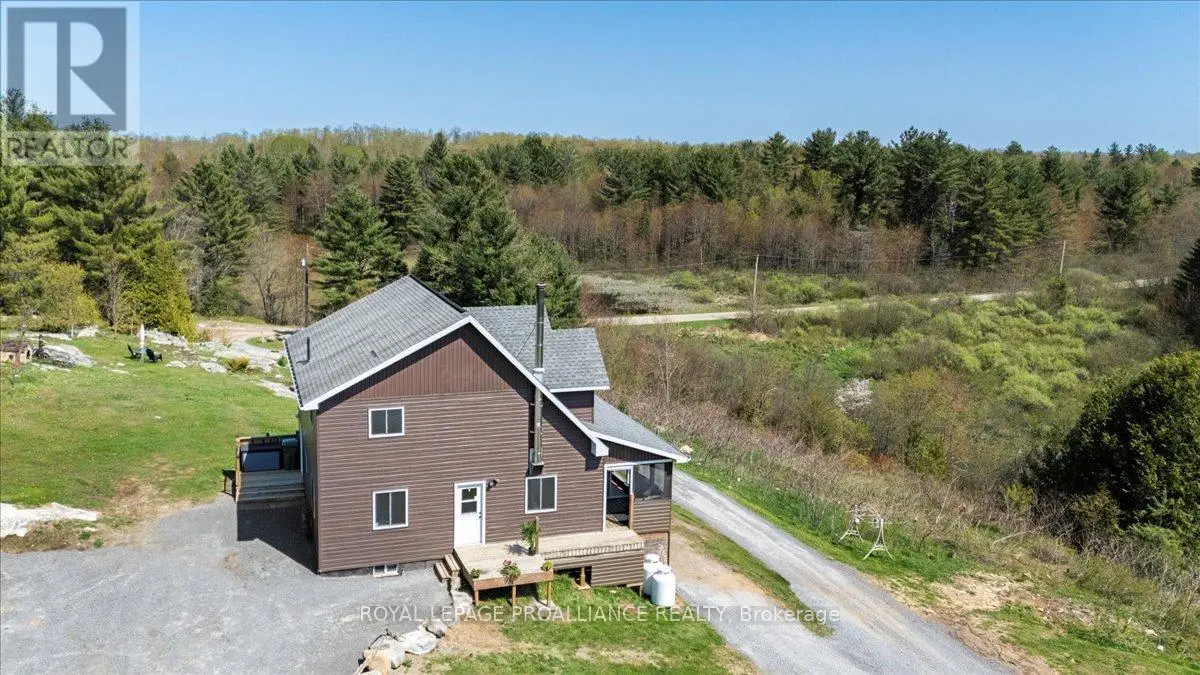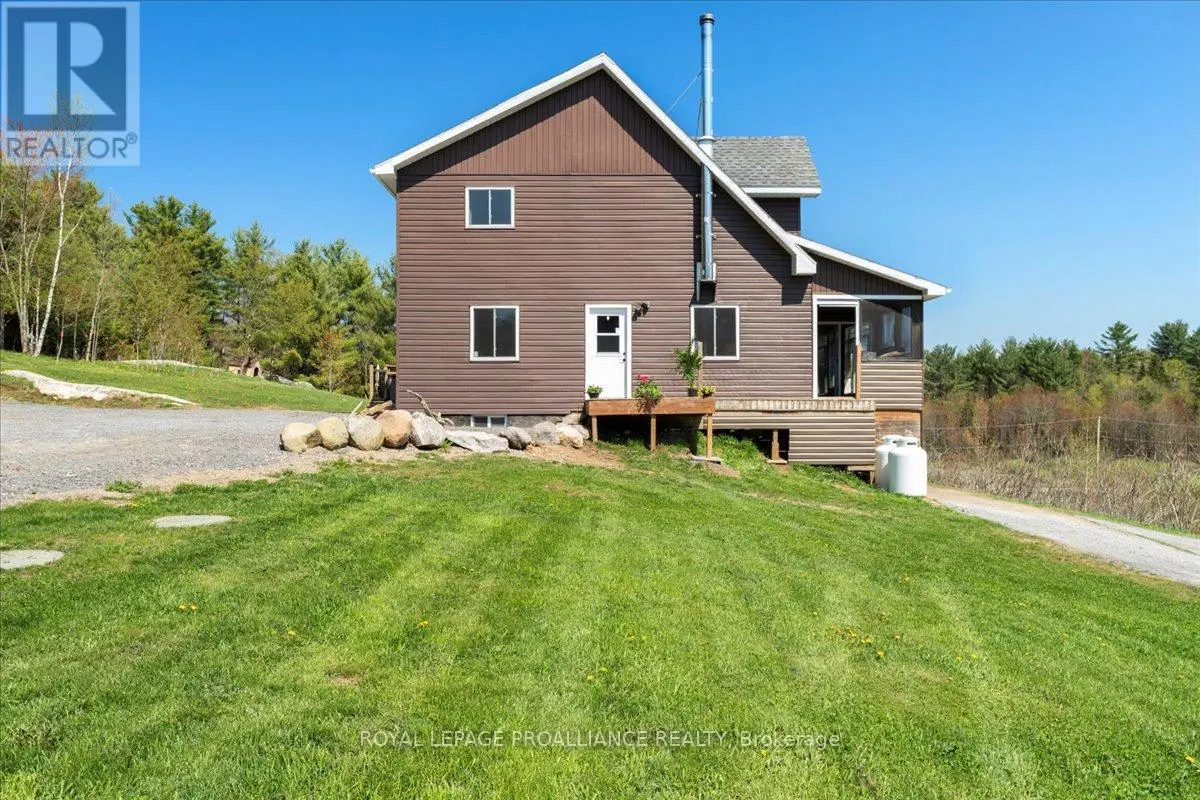340 Deer Rock Lake Road Addington Highlands, Ontario K0H 1P0
$759,900
Discover this charming 3-bedroom, 2-bathroom bungaloft-style home situated on a spacious 51-acre parcel of forested land. Boasting soaring cathedral ceilings, the home offers an open and airy feel, perfect for both relaxing and entertaining. A stunning sunroom with wrap-around floor-to-ceiling windows provides spectacular views of the surrounding landscape, inviting nature indoors. One of the property's most enchanting features is the waterfall that flows through the land, feeding a gentle creek that winds its way past the home. The soothing sound of running water adds a peaceful ambiance year-round an ever-present reminder of the natural beauty that surrounds you. The land features well-maintained trails throughout the woodland, ideal for hiking, exploring, enjoying peaceful walks, ATVing, snowmobiling, and even making your own maple syrup! Fire up the campfire and watch for glimpses of wildlife such as deer, moose, and the occasional bear nature lovers will find endless enjoyment here. Located on a quiet dead-end road, this home offers privacy and tranquility, yet is only a 5-minute drive to the Deer Rock Lake boat launch, making it perfect for avid fishermen. Built just 10 years ago, the home combines modern comfort with rustic charm, providing a serene retreat in a truly beautiful setting. (id:59743)
Property Details
| MLS® Number | X12144617 |
| Property Type | Single Family |
| Amenities Near By | Park, Place Of Worship |
| Community Features | Community Centre, School Bus |
| Equipment Type | Propane Tank |
| Features | Cul-de-sac, Hillside, Wooded Area, Open Space, Flat Site, Wetlands, Dry |
| Parking Space Total | 12 |
| Rental Equipment Type | Propane Tank |
| Structure | Porch, Shed, Workshop |
Building
| Bathroom Total | 2 |
| Bedrooms Above Ground | 3 |
| Bedrooms Total | 3 |
| Age | 6 To 15 Years |
| Amenities | Fireplace(s) |
| Appliances | Water Heater, Water Treatment, Dishwasher, Dryer, Stove, Washer, Refrigerator |
| Basement Features | Separate Entrance |
| Basement Type | Crawl Space |
| Construction Style Attachment | Detached |
| Cooling Type | Central Air Conditioning |
| Exterior Finish | Vinyl Siding |
| Fireplace Present | Yes |
| Fireplace Total | 1 |
| Fireplace Type | Woodstove |
| Foundation Type | Block |
| Half Bath Total | 1 |
| Heating Fuel | Propane |
| Heating Type | Forced Air |
| Stories Total | 2 |
| Size Interior | 1,100 - 1,500 Ft2 |
| Type | House |
| Utility Water | Drilled Well |
Parking
| No Garage |
Land
| Acreage | Yes |
| Land Amenities | Park, Place Of Worship |
| Sewer | Septic System |
| Size Depth | 2259 Ft ,6 In |
| Size Frontage | 987 Ft |
| Size Irregular | 987 X 2259.5 Ft |
| Size Total Text | 987 X 2259.5 Ft|50 - 100 Acres |
| Zoning Description | Ru |
Rooms
| Level | Type | Length | Width | Dimensions |
|---|---|---|---|---|
| Main Level | Foyer | 3.6 m | 2 m | 3.6 m x 2 m |
| Main Level | Living Room | 4.74 m | 5 m | 4.74 m x 5 m |
| Main Level | Kitchen | 4.7 m | 5 m | 4.7 m x 5 m |
| Main Level | Bedroom | 3.68 m | 3.41 m | 3.68 m x 3.41 m |
| Main Level | Bathroom | 1.8 m | 2.49 m | 1.8 m x 2.49 m |
| Main Level | Sunroom | 2.35 m | 6.7 m | 2.35 m x 6.7 m |
| Upper Level | Bedroom 2 | 3.6 m | 4.06 m | 3.6 m x 4.06 m |
| Upper Level | Bedroom 3 | 2.8 m | 3.68 m | 2.8 m x 3.68 m |
| Upper Level | Bathroom | 1.5 m | 2.3 m | 1.5 m x 2.3 m |
https://www.realtor.ca/real-estate/28303898/340-deer-rock-lake-road-addington-highlands

Salesperson
(613) 478-6600

6 Bridge St E Unit B
Tweed, Ontario K0K 3J0
(613) 478-6600

Salesperson
(613) 827-2697

6 Bridge St E Unit B
Tweed, Ontario K0K 3J0
(613) 478-6600
Contact Us
Contact us for more information



















































