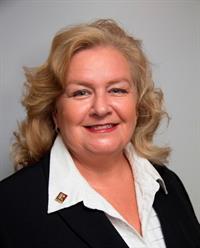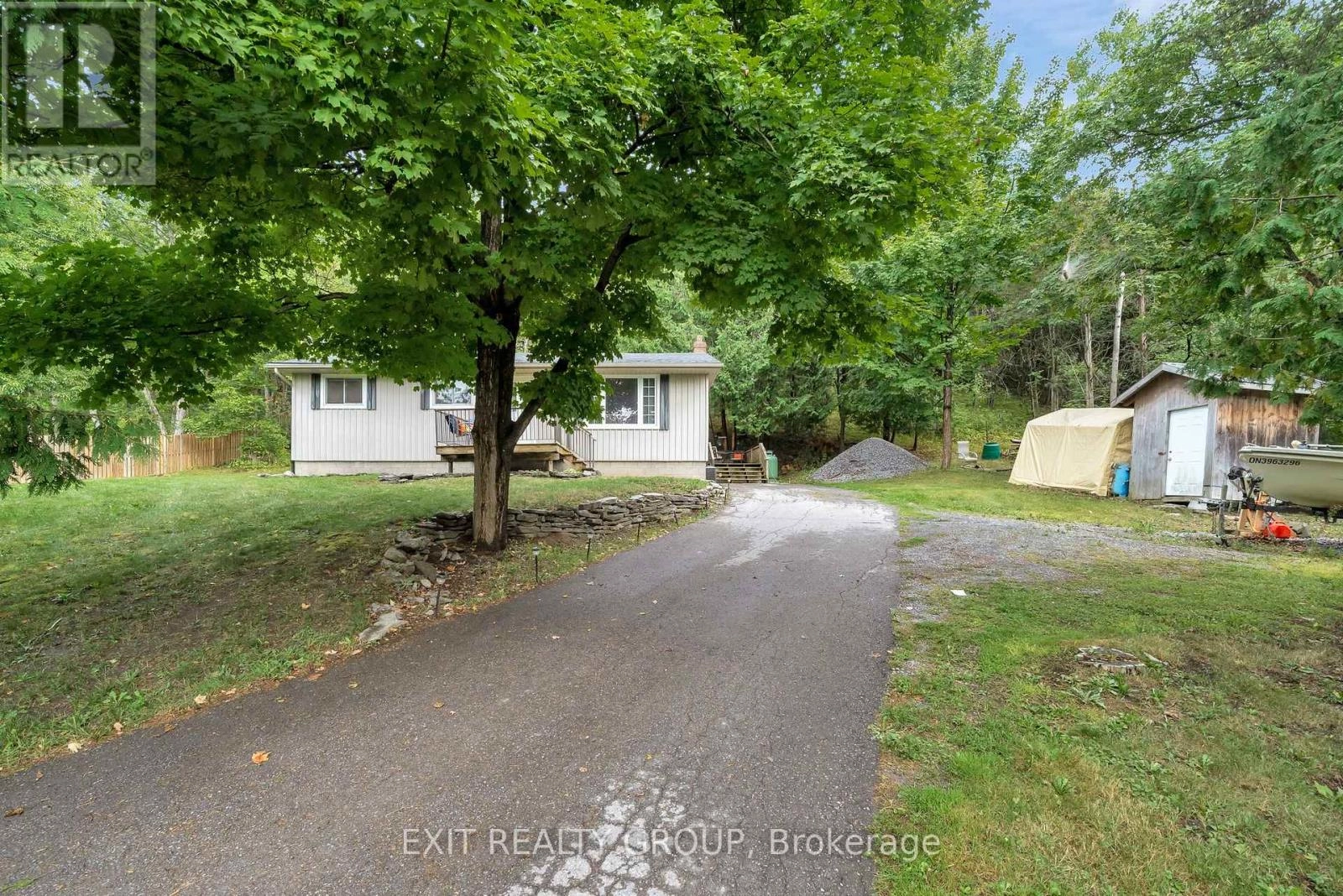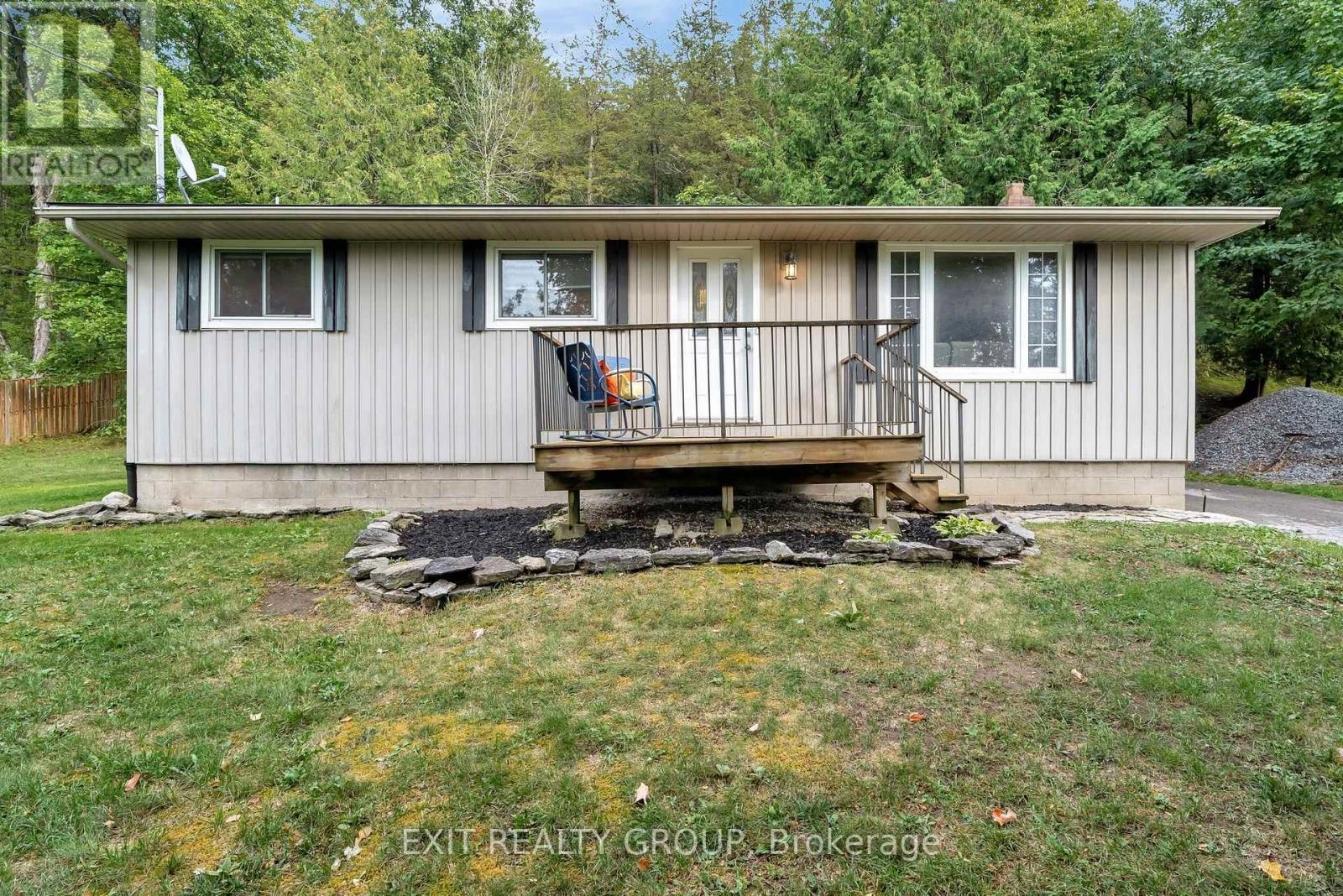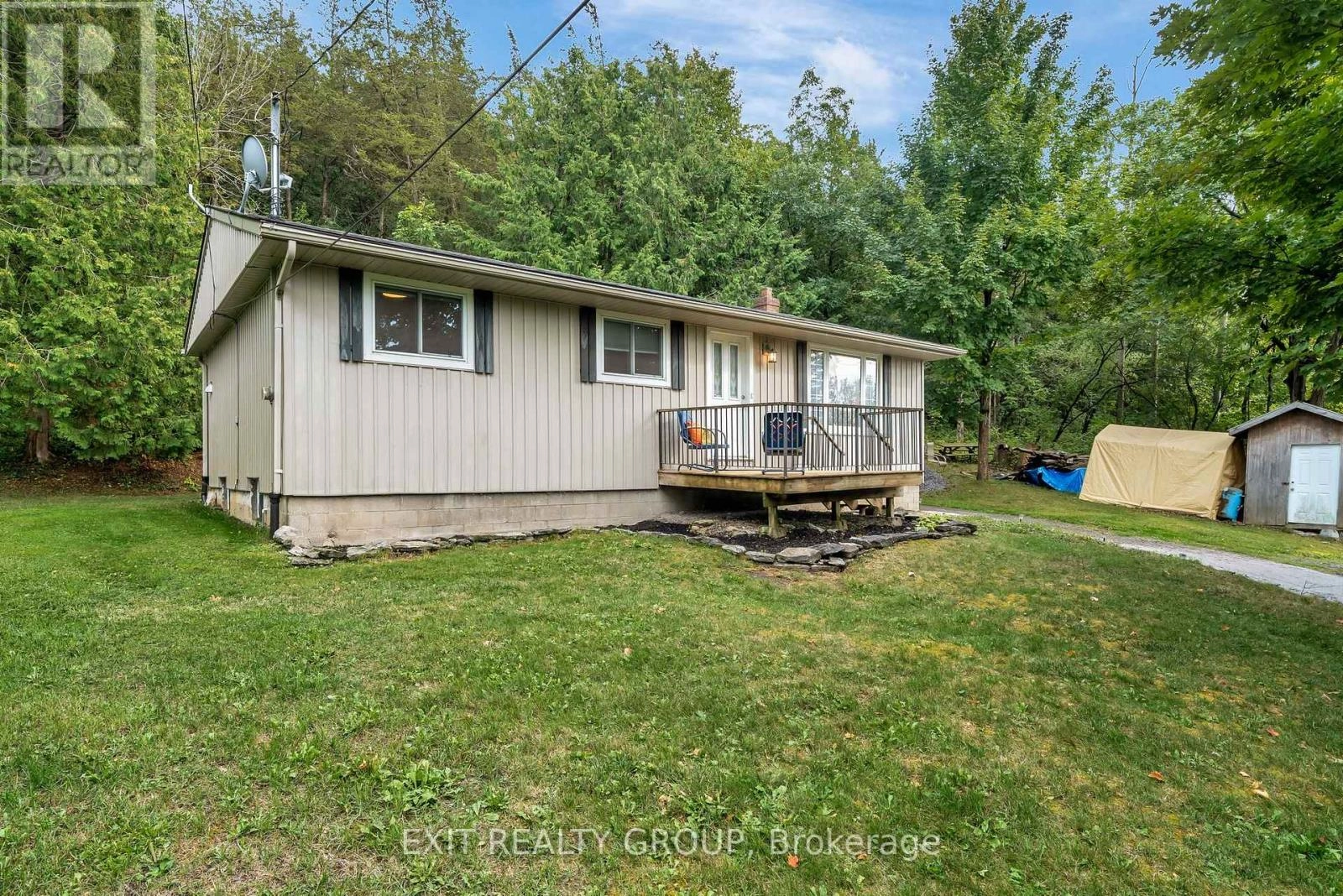340 Frankford-Stirling Road Quinte West, Ontario K0K 2C0
3 Bedroom
1 Bathroom
700 - 1,100 ft2
Bungalow
Fireplace
Central Air Conditioning
Forced Air
$449,000
Great home for small family or downsizing. Home is nestled on a private treed lot, minutes from the village of Frankford, 10 minutes to CFB Trenton or the 401 and just meters to the Trent River! Lovely gas fireplace in the living room, ample oak cupboards in the kitchen. 3 bedrooms, (one of which is being used for an office/laundry room, but laundry could easily be moved back downstairs). This Bungalow has lots to offer! Home features Roof 2019, AC 2020, Carpet free, Includes Fridge, Stove, Dishwasher, rangehood, Vinyl windows, Private Backyard with fantastic deck, 1 km to the public boat launch & Frankford splash pad. Great Find Great Price. (id:59743)
Property Details
| MLS® Number | X12389321 |
| Property Type | Single Family |
| Neigbourhood | Sidney |
| Community Name | Sidney Ward |
| Amenities Near By | Golf Nearby |
| Community Features | Community Centre, School Bus |
| Equipment Type | Water Heater, Propane Tank |
| Features | Conservation/green Belt, Dry, Country Residential |
| Parking Space Total | 6 |
| Rental Equipment Type | Water Heater, Propane Tank |
| Structure | Deck, Shed |
Building
| Bathroom Total | 1 |
| Bedrooms Above Ground | 3 |
| Bedrooms Total | 3 |
| Age | 51 To 99 Years |
| Amenities | Fireplace(s) |
| Appliances | Dishwasher, Hood Fan, Stove, Refrigerator |
| Architectural Style | Bungalow |
| Basement Development | Unfinished |
| Basement Type | Full (unfinished) |
| Cooling Type | Central Air Conditioning |
| Exterior Finish | Vinyl Siding |
| Fire Protection | Smoke Detectors |
| Fireplace Present | Yes |
| Fireplace Total | 1 |
| Foundation Type | Block |
| Heating Fuel | Propane |
| Heating Type | Forced Air |
| Stories Total | 1 |
| Size Interior | 700 - 1,100 Ft2 |
| Type | House |
| Utility Water | Drilled Well |
Parking
| No Garage |
Land
| Acreage | No |
| Land Amenities | Golf Nearby |
| Sewer | Septic System |
| Size Depth | 133 Ft |
| Size Frontage | 125 Ft |
| Size Irregular | 125 X 133 Ft |
| Size Total Text | 125 X 133 Ft|under 1/2 Acre |
| Zoning Description | A1agh |
Rooms
| Level | Type | Length | Width | Dimensions |
|---|---|---|---|---|
| Basement | Utility Room | 6.81 m | 11.81 m | 6.81 m x 11.81 m |
| Ground Level | Foyer | 3.63 m | 1.22 m | 3.63 m x 1.22 m |
| Ground Level | Living Room | 3.63 m | 4.75 m | 3.63 m x 4.75 m |
| Ground Level | Dining Room | 3.46 m | 3.78 m | 3.46 m x 3.78 m |
| Ground Level | Kitchen | 3.46 m | 3.34 m | 3.46 m x 3.34 m |
| Ground Level | Bathroom | 2.45 m | 1.51 m | 2.45 m x 1.51 m |
| Ground Level | Primary Bedroom | 3.49 m | 3.2 m | 3.49 m x 3.2 m |
| Ground Level | Bedroom 2 | 3.49 m | 2.54 m | 3.49 m x 2.54 m |
| Ground Level | Bedroom 3 | 2.45 m | 3.05 m | 2.45 m x 3.05 m |
Utilities
| Cable | Installed |
| Electricity | Installed |

CHRISTINE RUTTER
Salesperson
(613) 966-9400
(613) 849-6068
www.exittothecounty.ca/
www.facebook.com/exittothecounty/
Salesperson
(613) 966-9400
(613) 849-6068
www.exittothecounty.ca/
www.facebook.com/exittothecounty/

Contact Us
Contact us for more information

















































