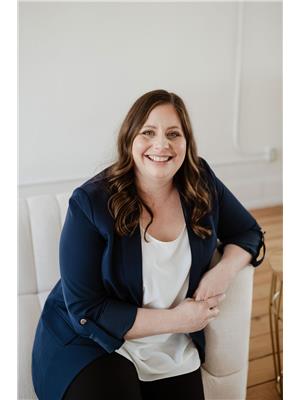3404 Base Line Otonabee-South Monaghan, Ontario K0L 2G0
$1,299,000
This executive home, built in 2005, features 3 bedrooms and 3 baths, plus a 1-bedroom, 1-bath in-law suite with a separate entrance. The main floor includes a primary bedroom with a 4-piece ensuite, a second bedroom, a 2-piece bath, a wood-burning fireplace, and an open concept living, dining, and kitchen area with hardwood floors. Enjoy the walkout to a covered deck with a hot tub. The second floor has a large bedroom with an ensuite and a loft overlooking the main floor. The basement offers a den, storage, and the in-law suite. The backyard includes a covered deck, outdoor fireplace, kitchen, pond, barn shed, and a playhouse or guest bunkie. This property backs onto a trail with biking access to Peterborough and Hastings. You have to see this home to appreciate what it truly offers (id:59743)
Property Details
| MLS® Number | X11906838 |
| Property Type | Single Family |
| Community Name | Rural Otonabee-South Monaghan |
| Features | Irregular Lot Size, In-law Suite |
| Parking Space Total | 10 |
| Structure | Workshop |
Building
| Bathroom Total | 4 |
| Bedrooms Above Ground | 3 |
| Bedrooms Below Ground | 1 |
| Bedrooms Total | 4 |
| Appliances | Water Heater, Dishwasher, Dryer, Freezer, Furniture, Hot Tub, Microwave, Refrigerator, Stove, Washer |
| Basement Development | Finished |
| Basement Features | Separate Entrance |
| Basement Type | N/a (finished) |
| Construction Style Attachment | Detached |
| Exterior Finish | Wood |
| Fireplace Present | Yes |
| Fireplace Total | 1 |
| Foundation Type | Poured Concrete |
| Half Bath Total | 1 |
| Heating Fuel | Electric |
| Heating Type | Hot Water Radiator Heat |
| Stories Total | 2 |
| Size Interior | 3,500 - 5,000 Ft2 |
| Type | House |
Parking
| Attached Garage |
Land
| Acreage | No |
| Sewer | Septic System |
| Size Depth | 221 Ft ,1 In |
| Size Frontage | 132 Ft |
| Size Irregular | 132 X 221.1 Ft ; Irregular |
| Size Total Text | 132 X 221.1 Ft ; Irregular|1/2 - 1.99 Acres |
| Zoning Description | Ru-23 |
Rooms
| Level | Type | Length | Width | Dimensions |
|---|---|---|---|---|
| Second Level | Loft | 6.52 m | 12.1 m | 6.52 m x 12.1 m |
| Second Level | Bedroom | 5.26 m | 4.48 m | 5.26 m x 4.48 m |
| Basement | Recreational, Games Room | 5.07 m | 4.41 m | 5.07 m x 4.41 m |
| Basement | Bedroom 3 | 3.67 m | 4.26 m | 3.67 m x 4.26 m |
| Basement | Den | 3.42 m | 4.89 m | 3.42 m x 4.89 m |
| Basement | Dining Room | 2.76 m | 3.24 m | 2.76 m x 3.24 m |
| Basement | Kitchen | 5 m | 4.93 m | 5 m x 4.93 m |
| Main Level | Living Room | 5.154 m | 9.69 m | 5.154 m x 9.69 m |
| Main Level | Dining Room | 3.18 m | 3.94 m | 3.18 m x 3.94 m |
| Main Level | Kitchen | 5.59 m | 5.28 m | 5.59 m x 5.28 m |
| Main Level | Primary Bedroom | 3.96 m | 5.29 m | 3.96 m x 5.29 m |
| Main Level | Bedroom 2 | 4.01 m | 4.45 m | 4.01 m x 4.45 m |
Utilities
| Cable | Available |

Salesperson
(705) 243-1958
jeanettewood.com/
https//www.facebook.com/Jeanettewoodandassociates/

91 George Street N
Peterborough, Ontario K9J 3G3
(705) 743-9111
(705) 743-1034
Contact Us
Contact us for more information







































