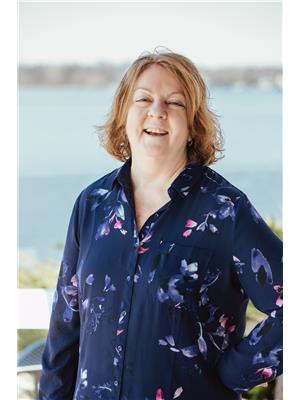3407 Church Street Scugog, Ontario L0B 1B0
$749,000
Charming Country Bungalow with Space to Spare! Nestled among the picturesque farms of Blackstock, this delightful 2-bedroom, 2-bathroom bungalow offers the perfect blend of cozy comfort and surprising spaciousness! Larger than it looks, this home welcomes you with a bright, open layout filled with natural light. The main floor features an airy, open-concept kitchen, dining, and living area ideal for entertaining or unwinding. Step outside to a 12 x 16 deck, perfect for summer gatherings, cozy fires, and breathtaking sunsets. The primary bedroom boasts a beautifully updated ensuite, while a separate side entrance leads to a finished basement rec room with large above-grade windows, offering even more versatile living space. Convenient main-floor laundry adds to the home's ease of living. Situated on a generous, private lot with an open yard, a detached garage, and a storage shed, this property blends country charm with modern conveniences all at an unbeatable price! Don't delay, come and check out this terrific bungalow!! (id:59743)
Open House
This property has open houses!
2:00 pm
Ends at:4:00 pm
Property Details
| MLS® Number | E12025549 |
| Property Type | Single Family |
| Community Name | Blackstock |
| Features | Irregular Lot Size, Sump Pump |
| Parking Space Total | 5 |
Building
| Bathroom Total | 2 |
| Bedrooms Above Ground | 2 |
| Bedrooms Total | 2 |
| Appliances | Water Heater, Blinds, Dishwasher, Dryer, Microwave, Stove, Washer |
| Architectural Style | Bungalow |
| Basement Development | Finished |
| Basement Features | Separate Entrance |
| Basement Type | N/a (finished) |
| Construction Style Attachment | Detached |
| Cooling Type | Central Air Conditioning |
| Exterior Finish | Vinyl Siding |
| Flooring Type | Laminate, Carpeted |
| Foundation Type | Block |
| Heating Fuel | Natural Gas |
| Heating Type | Forced Air |
| Stories Total | 1 |
| Size Interior | 700 - 1,100 Ft2 |
| Type | House |
| Utility Water | Community Water System |
Parking
| Detached Garage | |
| Garage |
Land
| Acreage | No |
| Sewer | Septic System |
| Size Depth | 165 Ft ,1 In |
| Size Frontage | 66 Ft |
| Size Irregular | 66 X 165.1 Ft ; Depth 135.05 East Side |
| Size Total Text | 66 X 165.1 Ft ; Depth 135.05 East Side |
Rooms
| Level | Type | Length | Width | Dimensions |
|---|---|---|---|---|
| Basement | Recreational, Games Room | 3.44 m | 5.55 m | 3.44 m x 5.55 m |
| Main Level | Kitchen | 3.25 m | 2.55 m | 3.25 m x 2.55 m |
| Main Level | Dining Room | 2.77 m | 2.5 m | 2.77 m x 2.5 m |
| Main Level | Living Room | 5.94 m | 2.4 m | 5.94 m x 2.4 m |
| Main Level | Primary Bedroom | 3.48 m | 2.82 m | 3.48 m x 2.82 m |
| Main Level | Bedroom 2 | 3.46 m | 2.25 m | 3.46 m x 2.25 m |
https://www.realtor.ca/real-estate/28038260/3407-church-street-scugog-blackstock-blackstock

Broker
(905) 623-6000
jackienixon.remaxrouge.com/
www.facebook.com/jackienixonrealestate
www.linkedin.com/in/jackie-nixon-bb8ab186/

2377 Highway 2 Unit 220
Bowmanville, Ontario L1C 5A4
(905) 623-6000
www.remaxrougeriver.com/
Contact Us
Contact us for more information














































