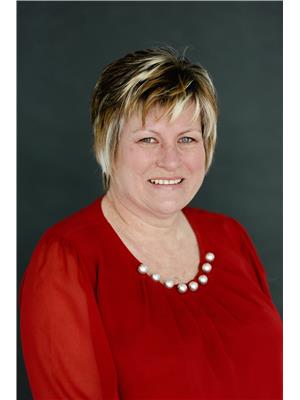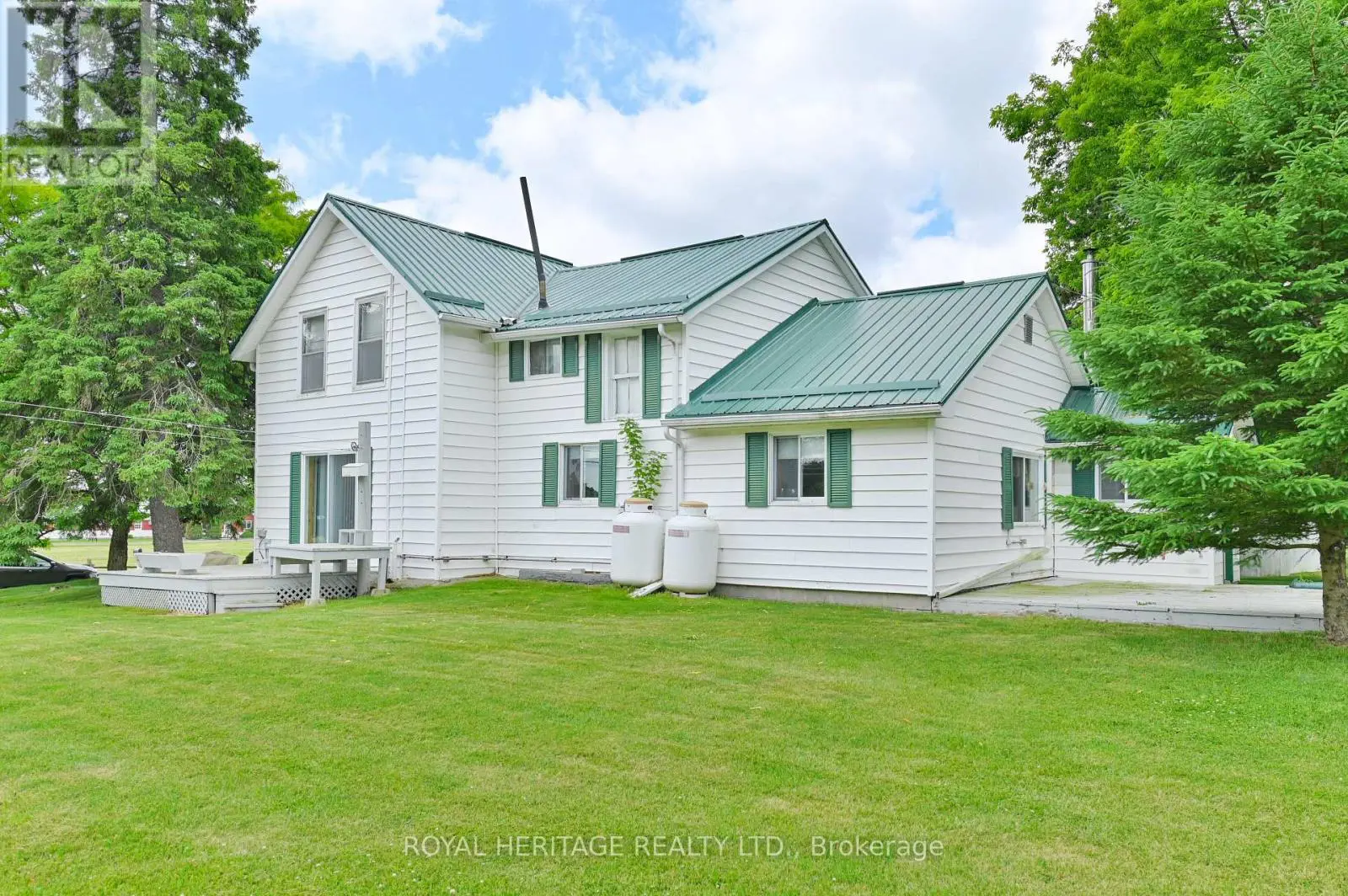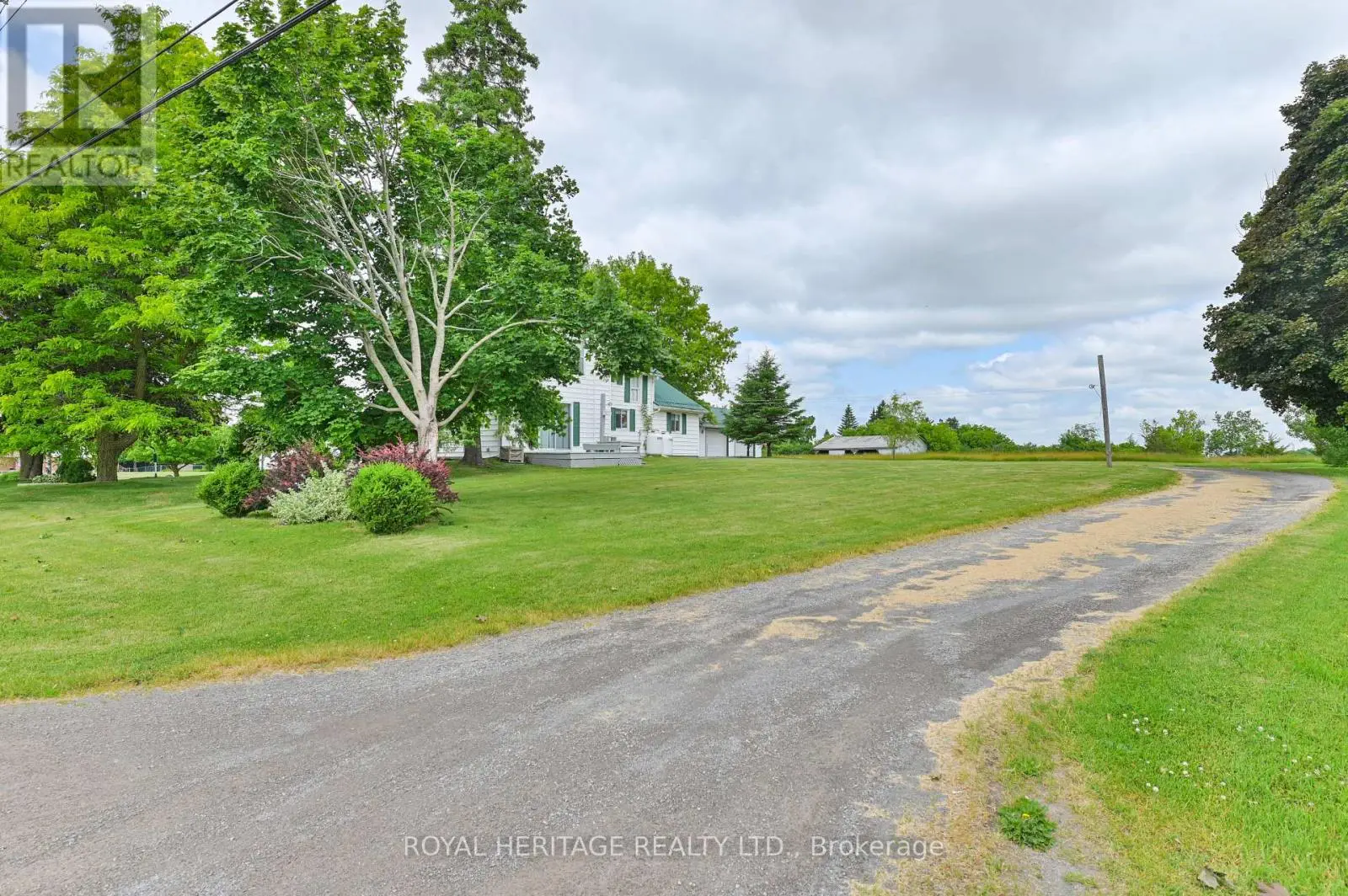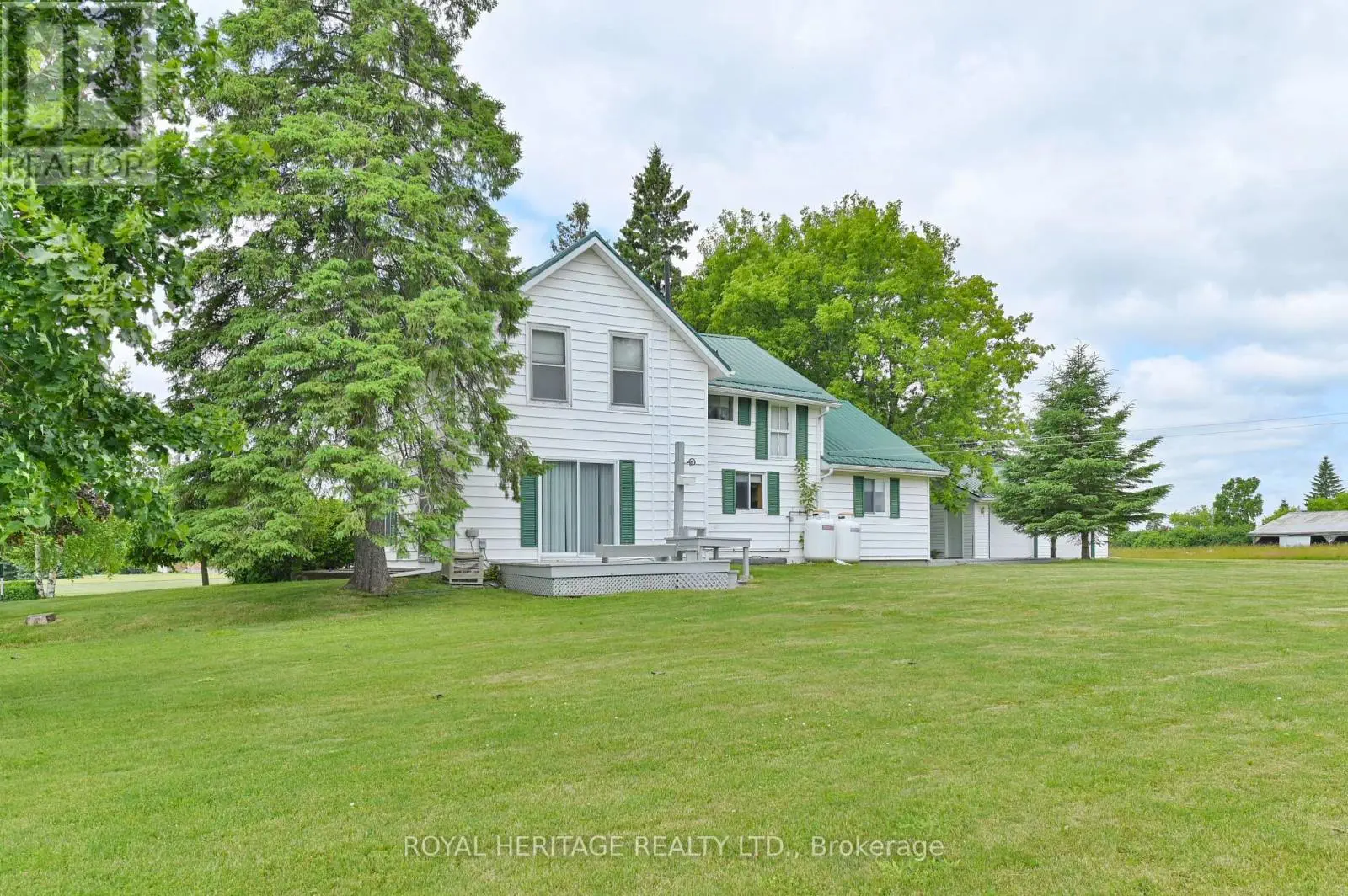341 Casey Road Belleville, Ontario K8N 4Z6
$625,000
Country Charm with Space to Spare! Looking for the perfect blend of space, comfort, and opportunity? Welcome to this unique 1.5 Storey home situated on just under 2 acres of peaceful countryside. Featuring 3 bedrooms and 2 bathrooms, this home offers room to grow both inside and out. Step into the heart of the home an open-concept kitchen, dining and sitting area thats perfect for family gatherings or quiet mornings. A formal living from provides a cozy spot to relax, while the main floor laundry and 3 piece bath add convenient functionality. It has a propane fireplace, heated with forced air propane, and central air for comfort during those hot summer months. Upstairs, you'll find a 4 piece bathroom that's ready for your personal touch-an opportunity to add value and customize to your taste. Love garage space or need room for hobbies and toys? This property features a detached double garage, a detached triple garage, and a 40" x 50' pole barn-perfect for storage and workshop. Enjoy your morning coffee or evening tea in the 3 season sunroom, takin gin the serene views of your little slice of paradise. The home is heated with a propane forced air system, keeping you warm and comfortable year-round. (id:59743)
Property Details
| MLS® Number | X12260618 |
| Property Type | Single Family |
| Community Name | Thurlow Ward |
| Community Features | Community Centre |
| Equipment Type | Propane Tank |
| Features | Level Lot, Level |
| Parking Space Total | 10 |
| Rental Equipment Type | Propane Tank |
| Structure | Barn |
Building
| Bathroom Total | 2 |
| Bedrooms Above Ground | 3 |
| Bedrooms Total | 3 |
| Age | 100+ Years |
| Appliances | Water Heater |
| Basement Development | Unfinished |
| Basement Type | Full (unfinished) |
| Construction Style Attachment | Detached |
| Exterior Finish | Hardboard |
| Fire Protection | Smoke Detectors |
| Fireplace Present | Yes |
| Fireplace Total | 1 |
| Fireplace Type | Woodstove |
| Foundation Type | Stone, Block |
| Heating Fuel | Propane |
| Heating Type | Forced Air |
| Stories Total | 2 |
| Size Interior | 2,000 - 2,500 Ft2 |
| Type | House |
| Utility Water | Drilled Well |
Parking
| Detached Garage | |
| Garage |
Land
| Acreage | Yes |
| Sewer | Septic System |
| Size Depth | 418 Ft |
| Size Frontage | 202 Ft |
| Size Irregular | 202 X 418 Ft ; Side Yards Vary |
| Size Total Text | 202 X 418 Ft ; Side Yards Vary|2 - 4.99 Acres |
| Zoning Description | N/a |
Rooms
| Level | Type | Length | Width | Dimensions |
|---|---|---|---|---|
| Second Level | Bathroom | 2.13 m | 1.9 m | 2.13 m x 1.9 m |
| Second Level | Other | 2.15 m | 1.84 m | 2.15 m x 1.84 m |
| Second Level | Primary Bedroom | 4.21 m | 3.54 m | 4.21 m x 3.54 m |
| Second Level | Bedroom 2 | 4.24 m | 2.58 m | 4.24 m x 2.58 m |
| Second Level | Bedroom 3 | 3.09 m | 3.71 m | 3.09 m x 3.71 m |
| Main Level | Mud Room | 2.21 m | 2.2 m | 2.21 m x 2.2 m |
| Main Level | Dining Room | 7.64 m | 4.34 m | 7.64 m x 4.34 m |
| Main Level | Kitchen | 7.65 m | 2.53 m | 7.65 m x 2.53 m |
| Main Level | Sunroom | 8.47 m | 2.39 m | 8.47 m x 2.39 m |
| Main Level | Living Room | 4.95 m | 5.42 m | 4.95 m x 5.42 m |
| Main Level | Laundry Room | 1.94 m | 2.53 m | 1.94 m x 2.53 m |
| Main Level | Bathroom | 2.77 m | 2.53 m | 2.77 m x 2.53 m |
Utilities
| Cable | Available |
| Electricity | Installed |
https://www.realtor.ca/real-estate/28553930/341-casey-road-belleville-thurlow-ward-thurlow-ward

Salesperson
(613) 243-9659
polanandcompany.ca/
www.facebook.com/PolanandCo
www.twitter.com/QUINTEHOMES4SAL

Contact Us
Contact us for more information


















































