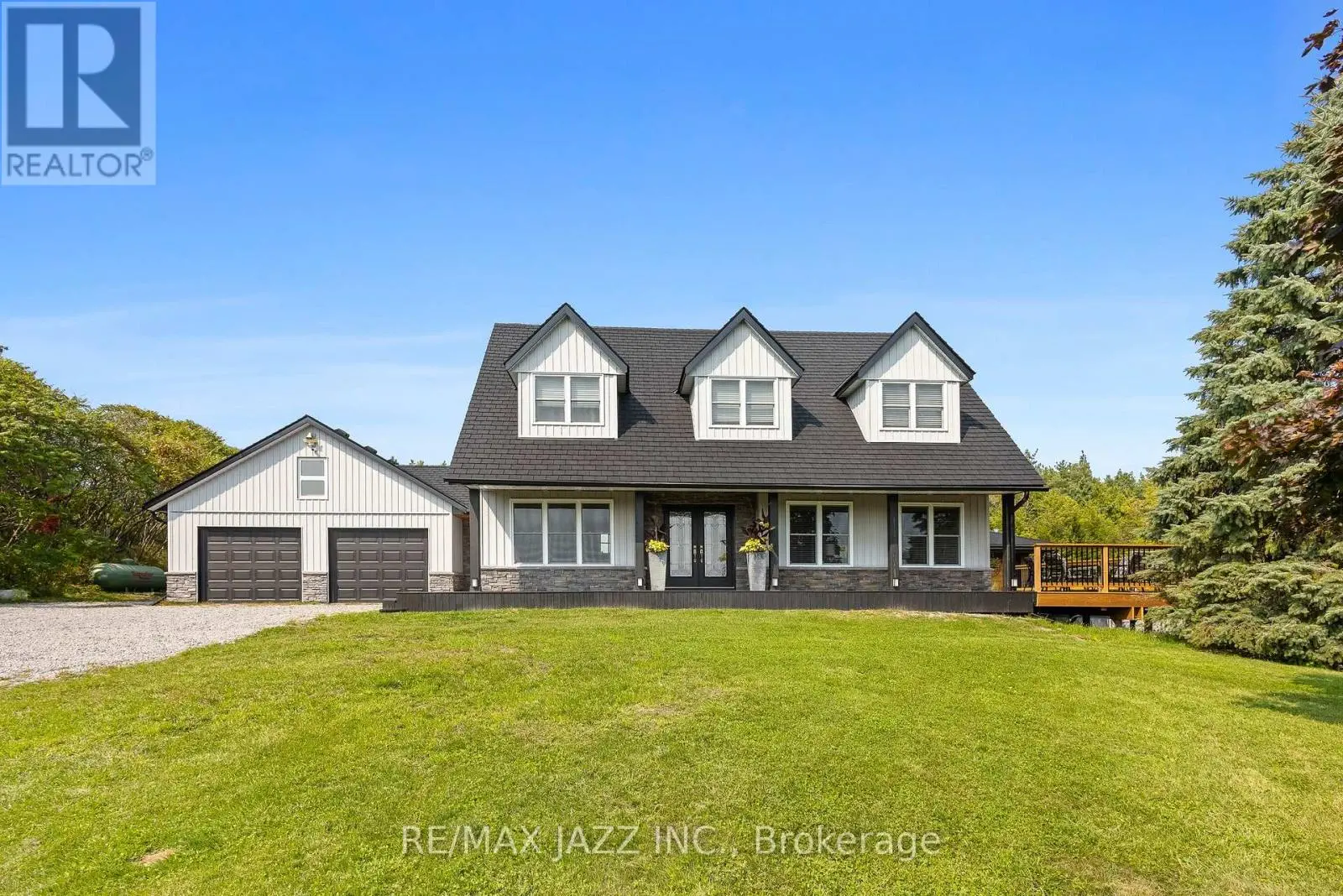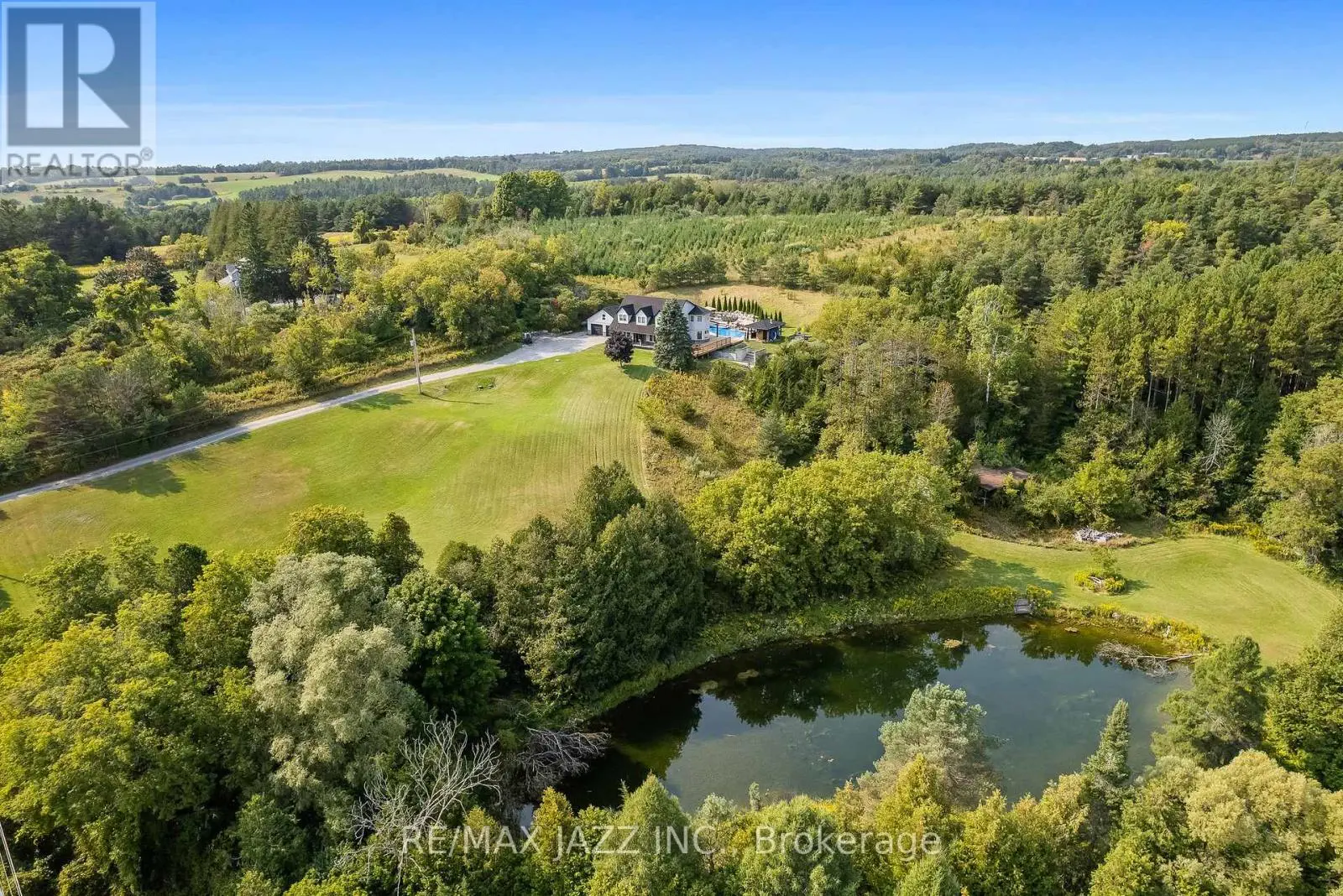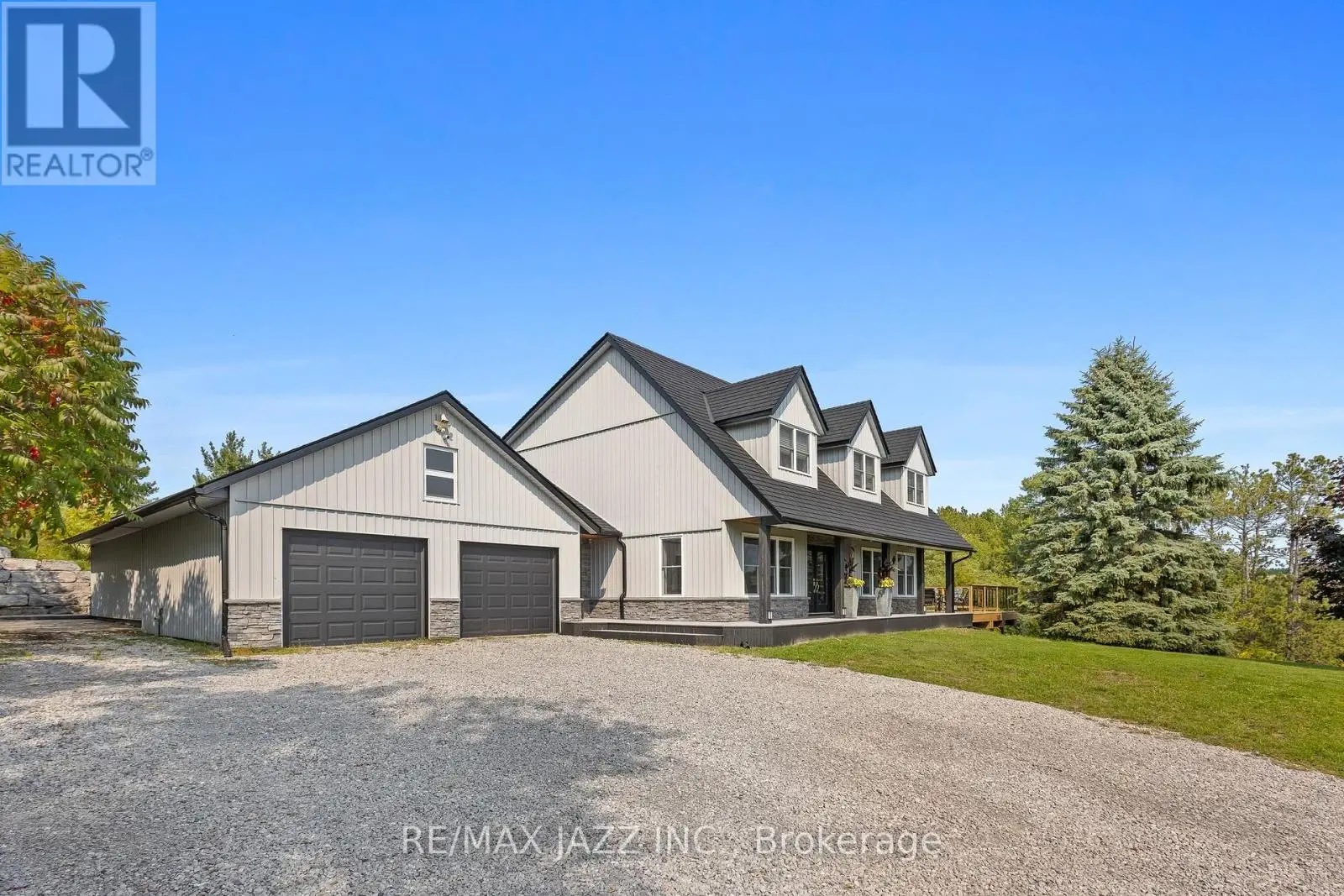3476 Concession 8 Road Clarington, Ontario L0B 1M0
$2,499,999
Escape the city and discover your dream home nestled on 46 private, scenic acres complete with two creeks, a pond, and breathtaking views for miles. Perfect for nature lovers and outdoor enthusiasts, this home offers the ultimate in privacy, peace, and luxury. Step into this fully renovated 4-bedroom home where modern design meets rustic serenity. From top to bottom, no detail has been overlooked starting with the brand new hardwood floors throughout, fresh trim and paint, and a completely updated kitchen ideal for both cooking and entertaining. The home offers four generously sized bedrooms, including a stunning primary suite with an ensuite bath and southeastern views that fill the room with morning light. The walk-out basement adds more living space, with a large rec room perfect for movie nights, a gym, or games and an additional bedroom, making it ideal for guests or extended family. Bonus: the ceiling has been soundproofed, ensuring peace and quiet throughout the home. The main floor laundry room provides access to an insulated, oversized garage with a walk-in cooler, attic storage, and room for 4 plus cars. Step outside into your very own private resort-style backyard, thoughtfully designed to impress and unwind. At the heart of this outdoor paradise is a sparkling 29x40 ft saltwater pool with a waterfall feature, creating the perfect setting for summer days and serene evenings. Surrounding the pool, you'll find stamped concrete patios, a stylish cabana, and a covered deck, offering multiple entertaining areas for gatherings, dining, or simply relaxing with a book. The expansive wrap-around deck extends the home's living space outdoors and takes full advantage of the southeastern exposure, offering sunrise views and all-day natural light. Additionally, enjoy free internet because of tower on property, and low taxes with the managed forestry program. Only 1 hour from Toronto, and quick access to the 407, 35/115 & 401. This home is a must see! (id:59743)
Open House
This property has open houses!
1:00 pm
Ends at:3:00 pm
Property Details
| MLS® Number | E12247109 |
| Property Type | Single Family |
| Community Name | Rural Clarington |
| Equipment Type | Water Heater |
| Features | Wooded Area, Carpet Free |
| Parking Space Total | 14 |
| Pool Features | Salt Water Pool |
| Pool Type | Inground Pool |
| Rental Equipment Type | Water Heater |
| Structure | Deck, Porch |
Building
| Bathroom Total | 4 |
| Bedrooms Above Ground | 4 |
| Bedrooms Below Ground | 1 |
| Bedrooms Total | 5 |
| Appliances | Dishwasher, Dryer, Microwave, Hood Fan, Stove, Washer, Refrigerator |
| Basement Development | Finished |
| Basement Features | Walk Out |
| Basement Type | N/a (finished) |
| Construction Style Attachment | Detached |
| Cooling Type | Central Air Conditioning |
| Exterior Finish | Vinyl Siding, Stone |
| Flooring Type | Hardwood, Vinyl |
| Foundation Type | Block |
| Half Bath Total | 2 |
| Heating Fuel | Propane |
| Heating Type | Forced Air |
| Stories Total | 2 |
| Size Interior | 2,500 - 3,000 Ft2 |
| Type | House |
Parking
| Attached Garage | |
| Garage |
Land
| Acreage | Yes |
| Landscape Features | Landscaped |
| Sewer | Septic System |
| Size Depth | 1646 Ft |
| Size Frontage | 926 Ft ,8 In |
| Size Irregular | 926.7 X 1646 Ft |
| Size Total Text | 926.7 X 1646 Ft|25 - 50 Acres |
| Surface Water | Lake/pond |
Rooms
| Level | Type | Length | Width | Dimensions |
|---|---|---|---|---|
| Second Level | Primary Bedroom | 4.97 m | 5.79 m | 4.97 m x 5.79 m |
| Second Level | Bedroom 2 | 3.46 m | 3.46 m | 3.46 m x 3.46 m |
| Second Level | Bedroom 3 | 6.88 m | 4.53 m | 6.88 m x 4.53 m |
| Second Level | Bedroom 4 | 3.43 m | 3.9 m | 3.43 m x 3.9 m |
| Basement | Bedroom 5 | 3.1 m | 3.2 m | 3.1 m x 3.2 m |
| Basement | Recreational, Games Room | 8.14 m | 3.55 m | 8.14 m x 3.55 m |
| Basement | Recreational, Games Room | 4.51 m | 5.15 m | 4.51 m x 5.15 m |
| Main Level | Kitchen | 3.64 m | 7.91 m | 3.64 m x 7.91 m |
| Main Level | Dining Room | 4.44 m | 3.41 m | 4.44 m x 3.41 m |
| Main Level | Living Room | 5.27 m | 5 m | 5.27 m x 5 m |
| Main Level | Office | 4.06 m | 3.43 m | 4.06 m x 3.43 m |
https://www.realtor.ca/real-estate/28524382/3476-concession-8-road-clarington-rural-clarington
Salesperson
(905) 728-1600

21 Drew Street
Oshawa, Ontario L1H 4Z7
(905) 728-1600
(905) 436-1745
Contact Us
Contact us for more information



















































