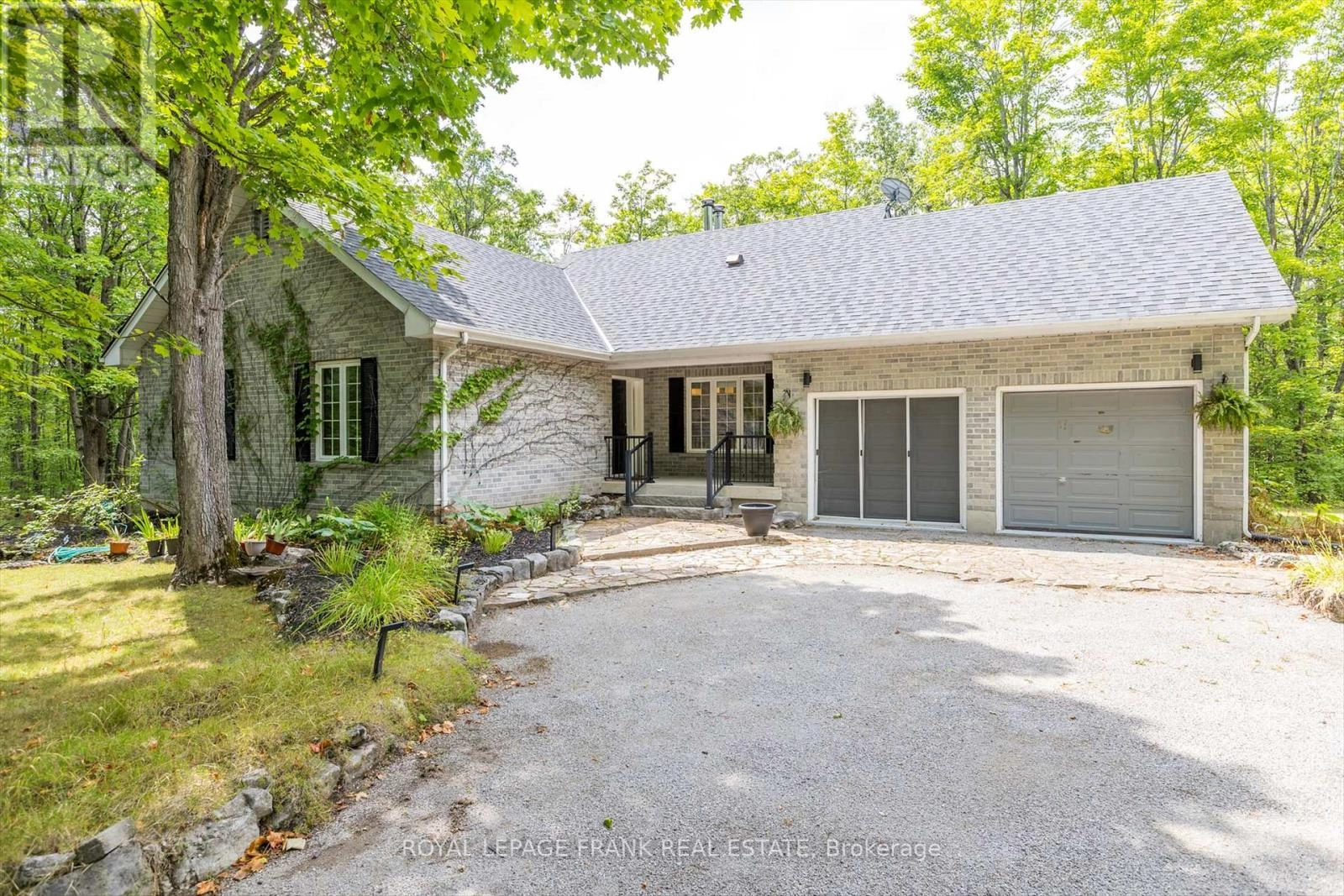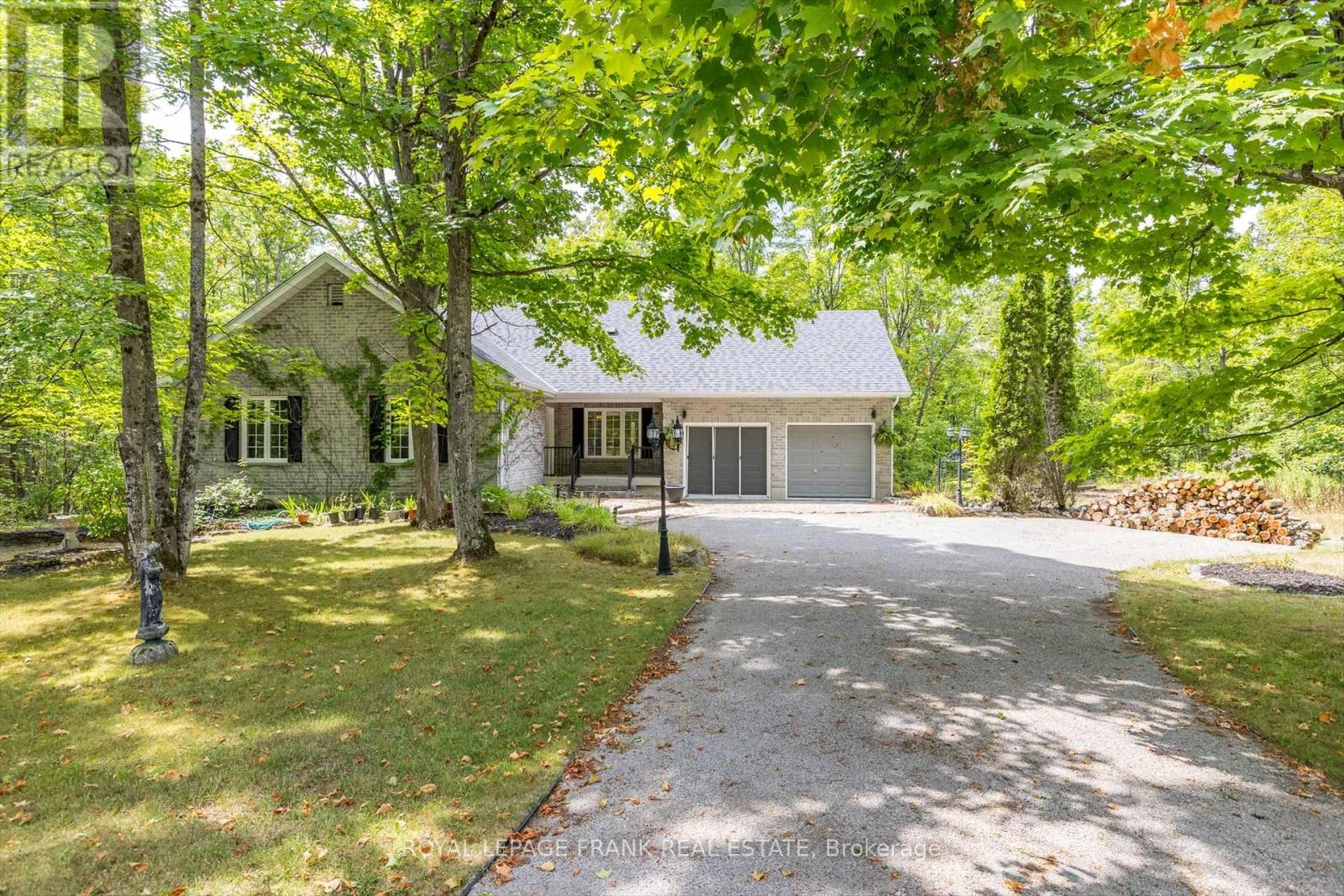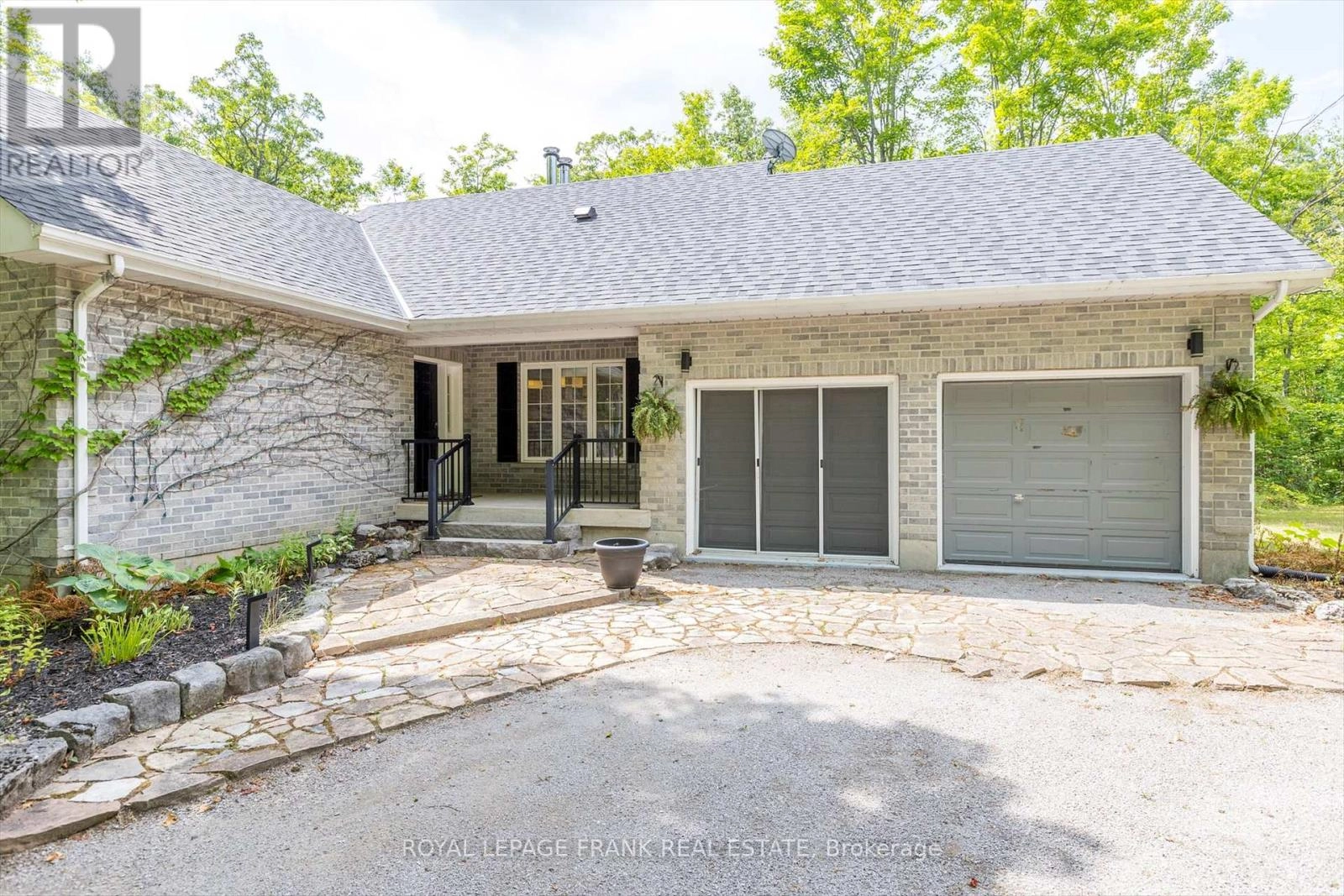3 Bedroom
1 Bathroom
1,100 - 1,500 ft2
Bungalow
Fireplace
Forced Air
Acreage
Landscaped
$750,000
35 Fire Route 83 Beautiful brick bungalow on 2 acres of privacy, 5 Minutes from Buckhorn. Three bedrooms, one bath, double car garage, beautiful landscaping and gardens. Wide plank oak floors throughout the main floor, updated kitchen with island and stainless overhead range hood. Updated bathroom with a cheater door to the primary bedroom with his and hers closets. Newer propane forced air furnace, wood burning fireplace on the main floor and efficient ducted fireplace in the lower level. Patio doors from dining room and primary bedroom, waiting for your addition of decks. Lower level offers huge potential to increase your own equity in this house, room for a family room and two bedrooms, already insulated and ready to go. Quality built with top grade building materials, epoxy flooring in garage. Minutes from walking trails, snowmobile trail and Buckhorn Lake on the Trent Severn Waterway only 5 minutes away. (id:59743)
Property Details
|
MLS® Number
|
X12351222 |
|
Property Type
|
Single Family |
|
Community Name
|
Trent Lakes |
|
Community Features
|
School Bus |
|
Equipment Type
|
Water Heater, Propane Tank |
|
Features
|
Level Lot, Wooded Area, Irregular Lot Size, Flat Site, Level |
|
Parking Space Total
|
6 |
|
Rental Equipment Type
|
Water Heater, Propane Tank |
|
Structure
|
Porch |
Building
|
Bathroom Total
|
1 |
|
Bedrooms Above Ground
|
3 |
|
Bedrooms Total
|
3 |
|
Amenities
|
Fireplace(s) |
|
Appliances
|
Oven - Built-in, Range, Dishwasher, Dryer, Stove, Washer, Window Coverings, Refrigerator |
|
Architectural Style
|
Bungalow |
|
Basement Development
|
Unfinished |
|
Basement Type
|
Full (unfinished) |
|
Construction Status
|
Insulation Upgraded |
|
Construction Style Attachment
|
Detached |
|
Exterior Finish
|
Brick, Vinyl Siding |
|
Fire Protection
|
Smoke Detectors |
|
Fireplace Present
|
Yes |
|
Foundation Type
|
Concrete |
|
Heating Fuel
|
Propane |
|
Heating Type
|
Forced Air |
|
Stories Total
|
1 |
|
Size Interior
|
1,100 - 1,500 Ft2 |
|
Type
|
House |
|
Utility Water
|
Drilled Well |
Parking
Land
|
Acreage
|
Yes |
|
Landscape Features
|
Landscaped |
|
Sewer
|
Septic System |
|
Size Depth
|
318 Ft ,10 In |
|
Size Frontage
|
315 Ft ,10 In |
|
Size Irregular
|
315.9 X 318.9 Ft ; 280.51x141.33x174.61x318.86x106.72x48.35 |
|
Size Total Text
|
315.9 X 318.9 Ft ; 280.51x141.33x174.61x318.86x106.72x48.35|2 - 4.99 Acres |
Rooms
| Level |
Type |
Length |
Width |
Dimensions |
|
Basement |
Cold Room |
1.6 m |
3.67 m |
1.6 m x 3.67 m |
|
Basement |
Utility Room |
0.83 m |
1.37 m |
0.83 m x 1.37 m |
|
Main Level |
Dining Room |
3.52 m |
2.79 m |
3.52 m x 2.79 m |
|
Main Level |
Living Room |
6.59 m |
4.7 m |
6.59 m x 4.7 m |
|
Main Level |
Kitchen |
4.13 m |
4.43 m |
4.13 m x 4.43 m |
|
Main Level |
Bedroom |
3.33 m |
3.67 m |
3.33 m x 3.67 m |
|
Main Level |
Bedroom |
2.27 m |
3.67 m |
2.27 m x 3.67 m |
|
Main Level |
Bedroom |
3.35 m |
2.82 m |
3.35 m x 2.82 m |
|
Main Level |
Bathroom |
3 m |
2.65 m |
3 m x 2.65 m |
|
Main Level |
Foyer |
3.23 m |
2.63 m |
3.23 m x 2.63 m |
Utilities
|
Electricity
|
Installed |
|
Wireless
|
Available |
|
Electricity Connected
|
Connected |
https://www.realtor.ca/real-estate/28747487/35-fire-route-83-trent-lakes-trent-lakes
ROYAL LEPAGE FRANK REAL ESTATE
(705) 748-4056

















































