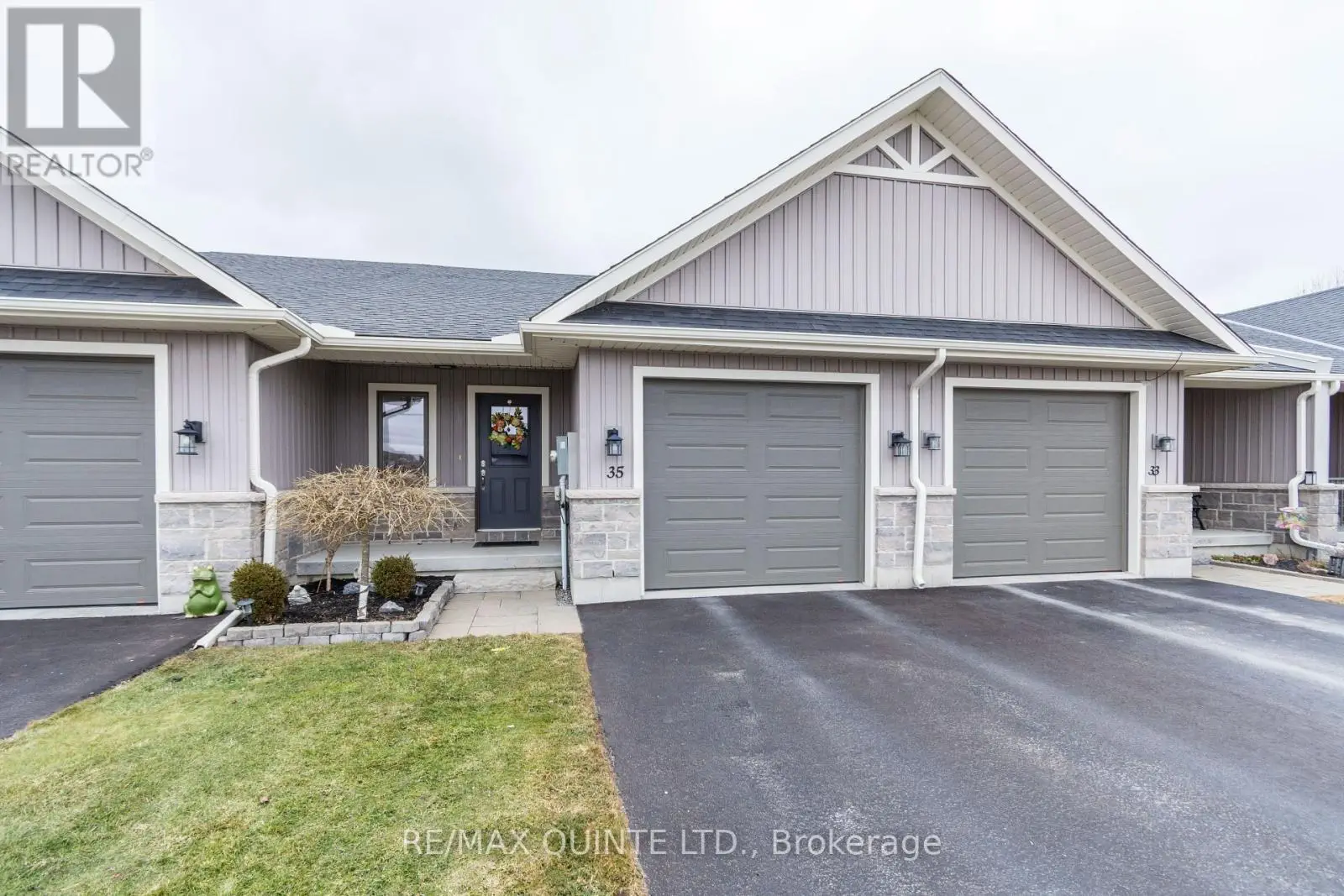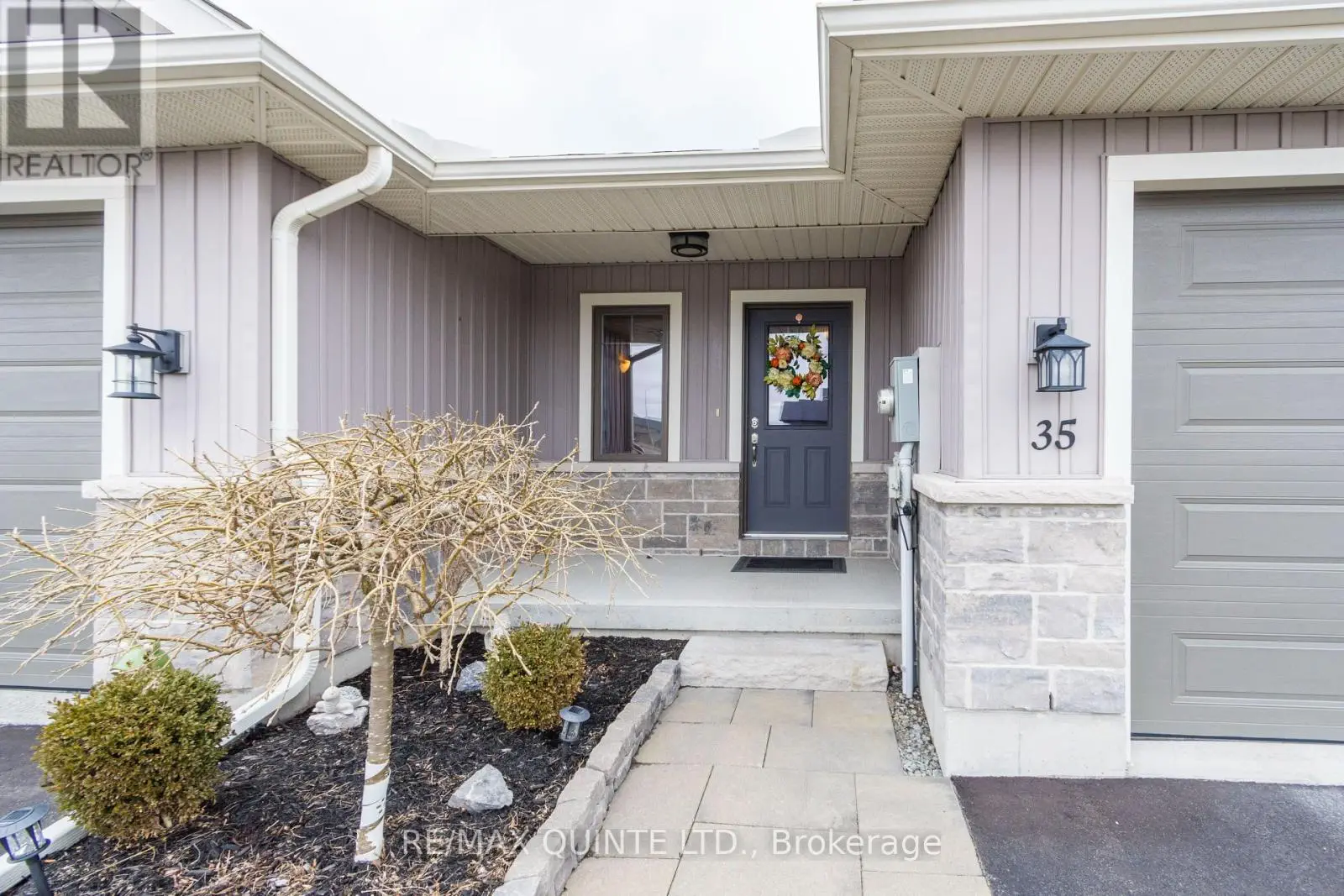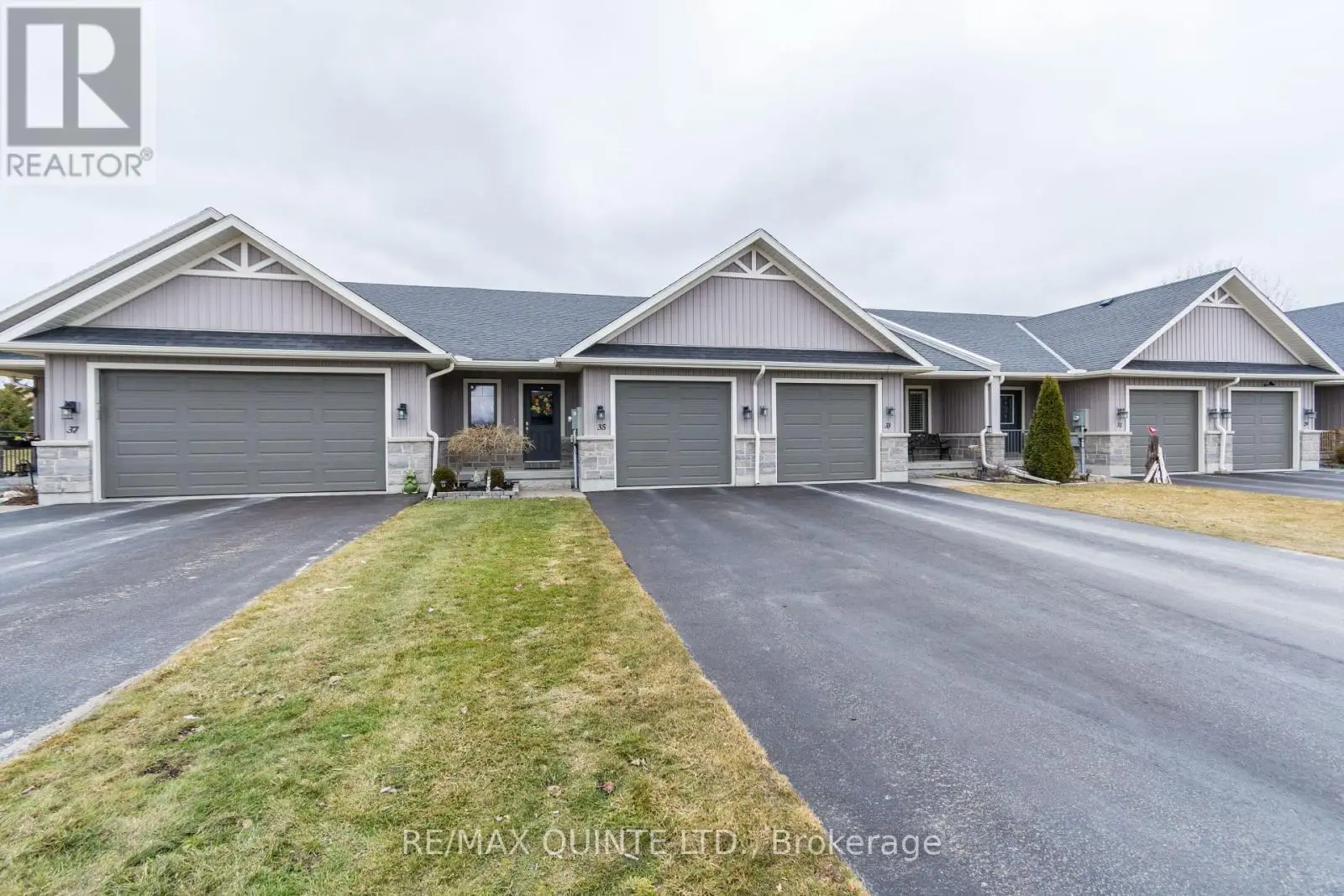2 Bedroom
3 Bathroom
700 - 1,100 ft2
Bungalow
Central Air Conditioning, Air Exchanger
Forced Air
$539,900
Best location in Potters Creek. This unit has rear yard privacy, steps from greenspace and new pickleball court. This home is a good as new. One owner home meticulously maintained Duvanco homes signature interior townhome. This unit features an open concept living space with a finished basement. Kitchen design includes a corner walk in pantry. 8" main floor ceilings and living room features vaulted ceilings. Primary bedroom features a spacious 4 piece en-suite and walk in closet. Main floor laundry room and a 2pc bath. Attached 1 car garage fully insulated, drywalled and primed. Brick with vinyl siding exterior, asphalt driveway with precast textured and coloured patio slab walkway. Yard fully sodded and pressure treated deck with 3/4 black baluster's. Finished basement includes rec room, 4pc bath and 2nd bedroom. All Duvanco builds include a Holmes Approved 3 stage inspection at key stages of constructions with certification and summary report provided after closing, passed along to next buyer. Neighborhood features asphalt jogging/bike path with ample lighting, pickleball courts, greenspace with play structures. (id:59743)
Property Details
|
MLS® Number
|
X12034774 |
|
Property Type
|
Single Family |
|
Neigbourhood
|
Potters Creek |
|
Community Name
|
Belleville Ward |
|
Features
|
Sump Pump |
|
Parking Space Total
|
3 |
Building
|
Bathroom Total
|
3 |
|
Bedrooms Above Ground
|
1 |
|
Bedrooms Below Ground
|
1 |
|
Bedrooms Total
|
2 |
|
Age
|
6 To 15 Years |
|
Appliances
|
Garage Door Opener Remote(s), Dryer, Microwave, Stove, Washer, Refrigerator |
|
Architectural Style
|
Bungalow |
|
Basement Development
|
Finished |
|
Basement Type
|
Full (finished) |
|
Construction Style Attachment
|
Attached |
|
Cooling Type
|
Central Air Conditioning, Air Exchanger |
|
Exterior Finish
|
Stone, Vinyl Siding |
|
Foundation Type
|
Poured Concrete |
|
Half Bath Total
|
1 |
|
Heating Fuel
|
Natural Gas |
|
Heating Type
|
Forced Air |
|
Stories Total
|
1 |
|
Size Interior
|
700 - 1,100 Ft2 |
|
Type
|
Row / Townhouse |
|
Utility Water
|
Municipal Water |
Parking
Land
|
Acreage
|
No |
|
Sewer
|
Sanitary Sewer |
|
Size Depth
|
34.11 M |
|
Size Frontage
|
7.31 M |
|
Size Irregular
|
7.3 X 34.1 M |
|
Size Total Text
|
7.3 X 34.1 M |
|
Zoning Description
|
R5-41 |
Rooms
| Level |
Type |
Length |
Width |
Dimensions |
|
Basement |
Bathroom |
|
|
Measurements not available |
|
Basement |
Recreational, Games Room |
3.96 m |
6.91 m |
3.96 m x 6.91 m |
|
Basement |
Bedroom 2 |
3.29 m |
3.35 m |
3.29 m x 3.35 m |
|
Basement |
Den |
2.74 m |
3.35 m |
2.74 m x 3.35 m |
|
Main Level |
Foyer |
3.17 m |
4.14 m |
3.17 m x 4.14 m |
|
Main Level |
Bathroom |
|
|
Measurements not available |
|
Main Level |
Kitchen |
3.77 m |
3.04 m |
3.77 m x 3.04 m |
|
Main Level |
Dining Room |
3.62 m |
2.74 m |
3.62 m x 2.74 m |
|
Main Level |
Great Room |
3.62 m |
4.87 m |
3.62 m x 4.87 m |
|
Main Level |
Primary Bedroom |
3.35 m |
4.02 m |
3.35 m x 4.02 m |
|
Main Level |
Laundry Room |
1.82 m |
1.95 m |
1.82 m x 1.95 m |
Utilities
|
Cable
|
Installed |
|
Sewer
|
Installed |
https://www.realtor.ca/real-estate/28058560/35-glenview-crescent-belleville-belleville-ward-belleville-ward
JOEY EDWARDS
Salesperson
(613) 969-9907(613) 969-9907

































