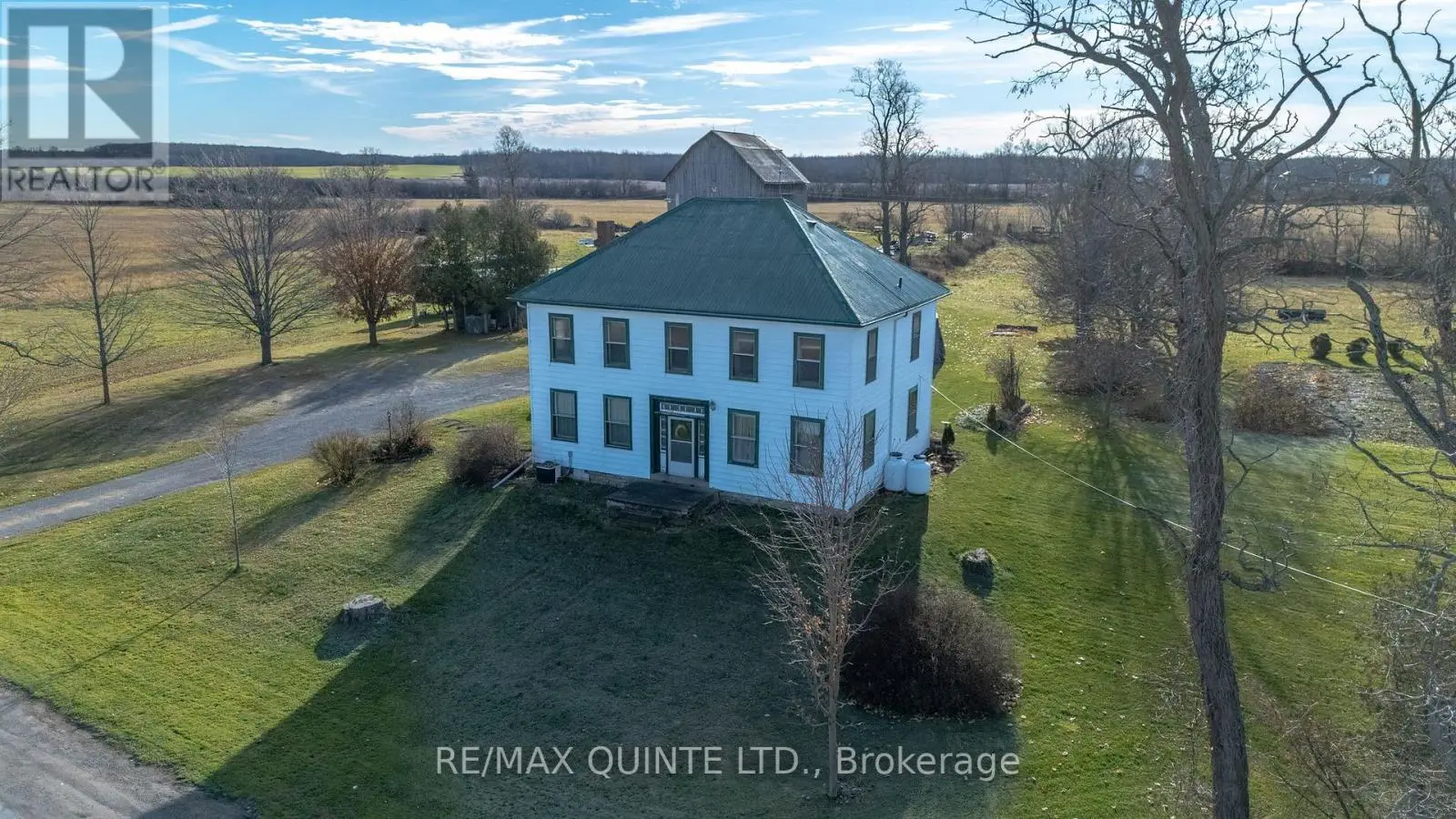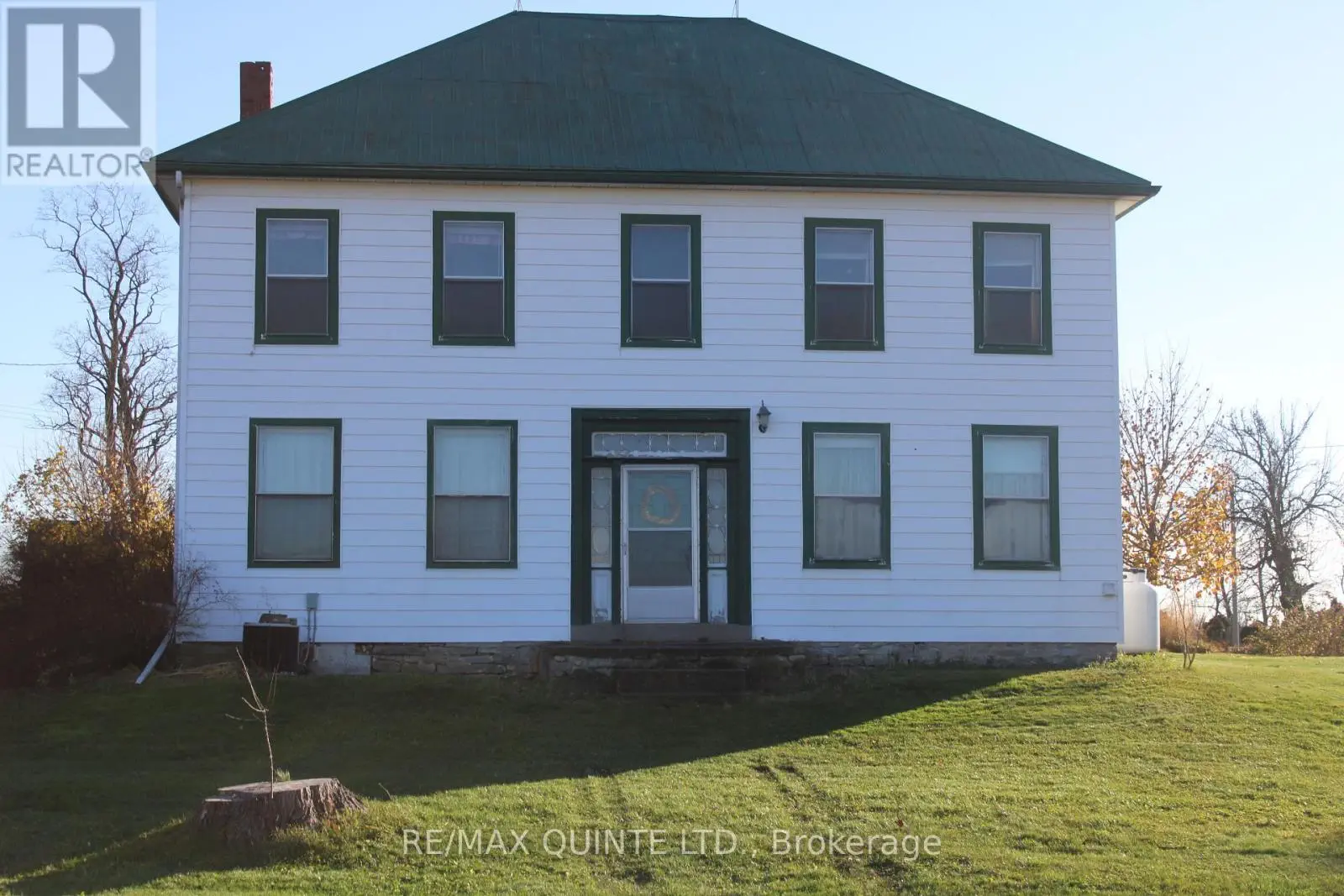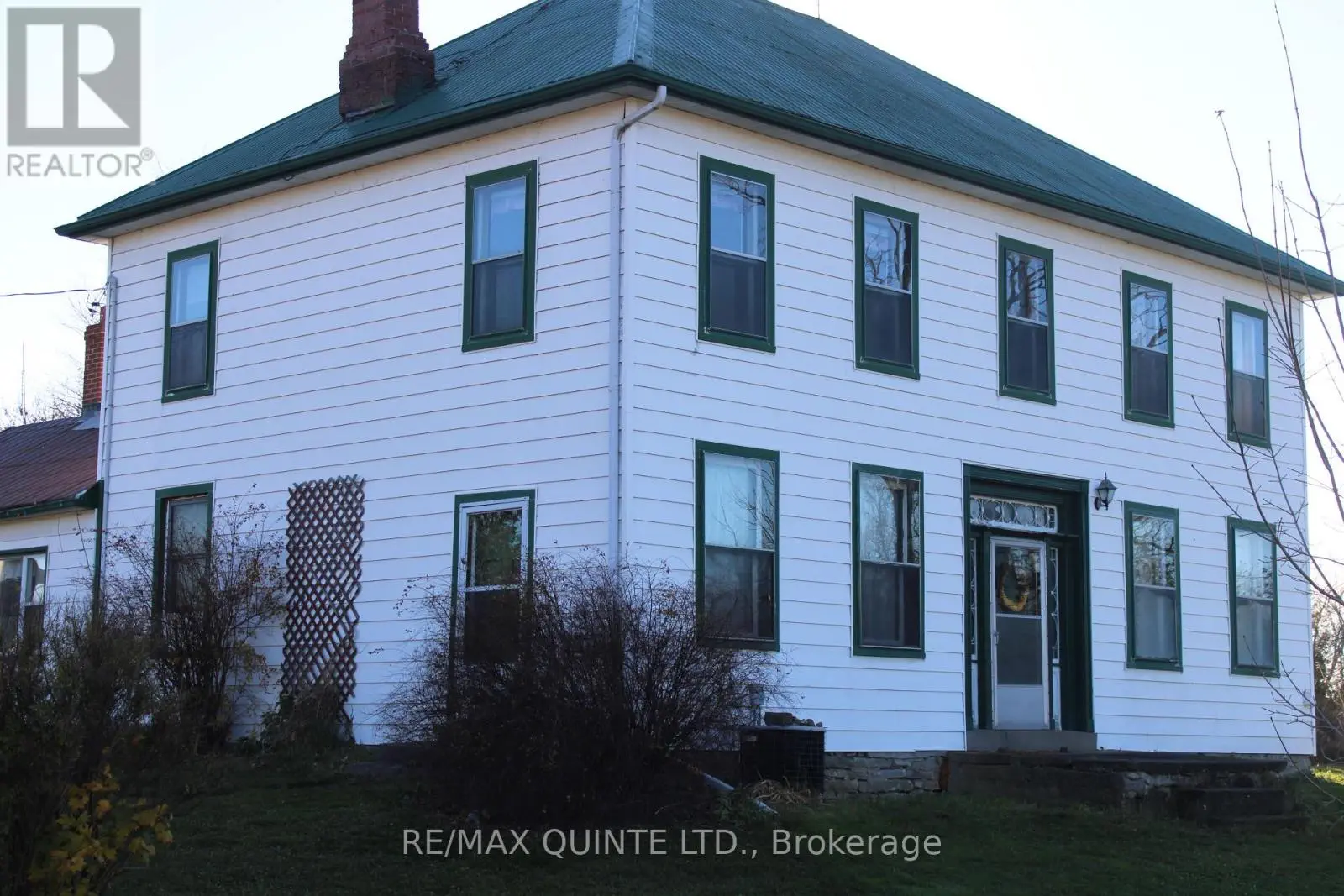3511 County Road 1 Prince Edward County, Ontario K0K 1G0
$930,000
The home was built in 1830 and can be found in the pages of The Settler's Dream, but for the last 101 years this property has been worked and cared for by the same family and the current owner has lived, worked and raised a family on the land and in the home for his full 95 years! The property consists of 34.8 acres, barn, driveshed and shed, as well as the grand dame that sits tall and proud looking out over Bowerman's corner. The home is a centre hall plan with large principle rooms, original wide plank floors throughout most of the home, deep baseboards and many original solid wood doors. Tin ceilings in the dining room, with a gorgeous fireplace that is currently not being used. Centre hall is wide and welcoming with beautiful original staircase leading to 4 large bedrooms upstairs with a small office/craft nook. Main floor offers the dining room, kitchen, large bathroom/laundry room and a parlour room that has served as a main floor bedroom. There is also a cozy family room at the back with an additional bathroom and sliding doors out to the garden. This home is waiting for its next caretakers. There is work to be done, but the bones are there and it wants to be brought back to its original glory. Come and take a look! (id:59743)
Property Details
| MLS® Number | X10431025 |
| Property Type | Agriculture |
| Community Name | Hallowell |
| Amenities Near By | Beach, Place Of Worship |
| Community Features | Community Centre, School Bus |
| Farm Type | Farm |
| Features | Irregular Lot Size, Sloping, Rolling, Wheelchair Access, Dry |
| Parking Space Total | 10 |
| Structure | Barn, Drive Shed |
Building
| Bathroom Total | 2 |
| Bedrooms Above Ground | 4 |
| Bedrooms Total | 4 |
| Age | 100+ Years |
| Appliances | Oven - Built-in, Dryer, Stove, Washer, Refrigerator |
| Basement Development | Unfinished |
| Basement Features | Walk Out |
| Basement Type | N/a (unfinished) |
| Cooling Type | Central Air Conditioning |
| Exterior Finish | Aluminum Siding |
| Fire Protection | Smoke Detectors |
| Foundation Type | Stone |
| Half Bath Total | 1 |
| Heating Fuel | Propane |
| Heating Type | Forced Air |
| Stories Total | 2 |
| Size Interior | 2,000 - 2,500 Ft2 |
| Utility Water | Dug Well |
Parking
| Detached Garage |
Land
| Acreage | Yes |
| Land Amenities | Beach, Place Of Worship |
| Sewer | Septic System |
| Size Depth | 940 Ft |
| Size Frontage | 1150 Ft |
| Size Irregular | 1150 X 940 Ft |
| Size Total Text | 1150 X 940 Ft|25 - 50 Acres |
Rooms
| Level | Type | Length | Width | Dimensions |
|---|---|---|---|---|
| Second Level | Media | Measurements not available | ||
| Second Level | Bedroom | Measurements not available | ||
| Second Level | Bedroom | Measurements not available | ||
| Second Level | Bedroom | Measurements not available | ||
| Second Level | Bedroom | Measurements not available | ||
| Main Level | Family Room | Measurements not available | ||
| Main Level | Kitchen | Measurements not available | ||
| Main Level | Dining Room | Measurements not available | ||
| Main Level | Other | Measurements not available | ||
| Main Level | Bathroom | Measurements not available | ||
| Main Level | Bathroom | Measurements not available |

Salesperson
(613) 399-5900

186 Main Street
Wellington, Ontario K0K 3L0
(613) 399-5900

186 Main Street
Wellington, Ontario K0K 3L0
(613) 399-5900
Contact Us
Contact us for more information





























