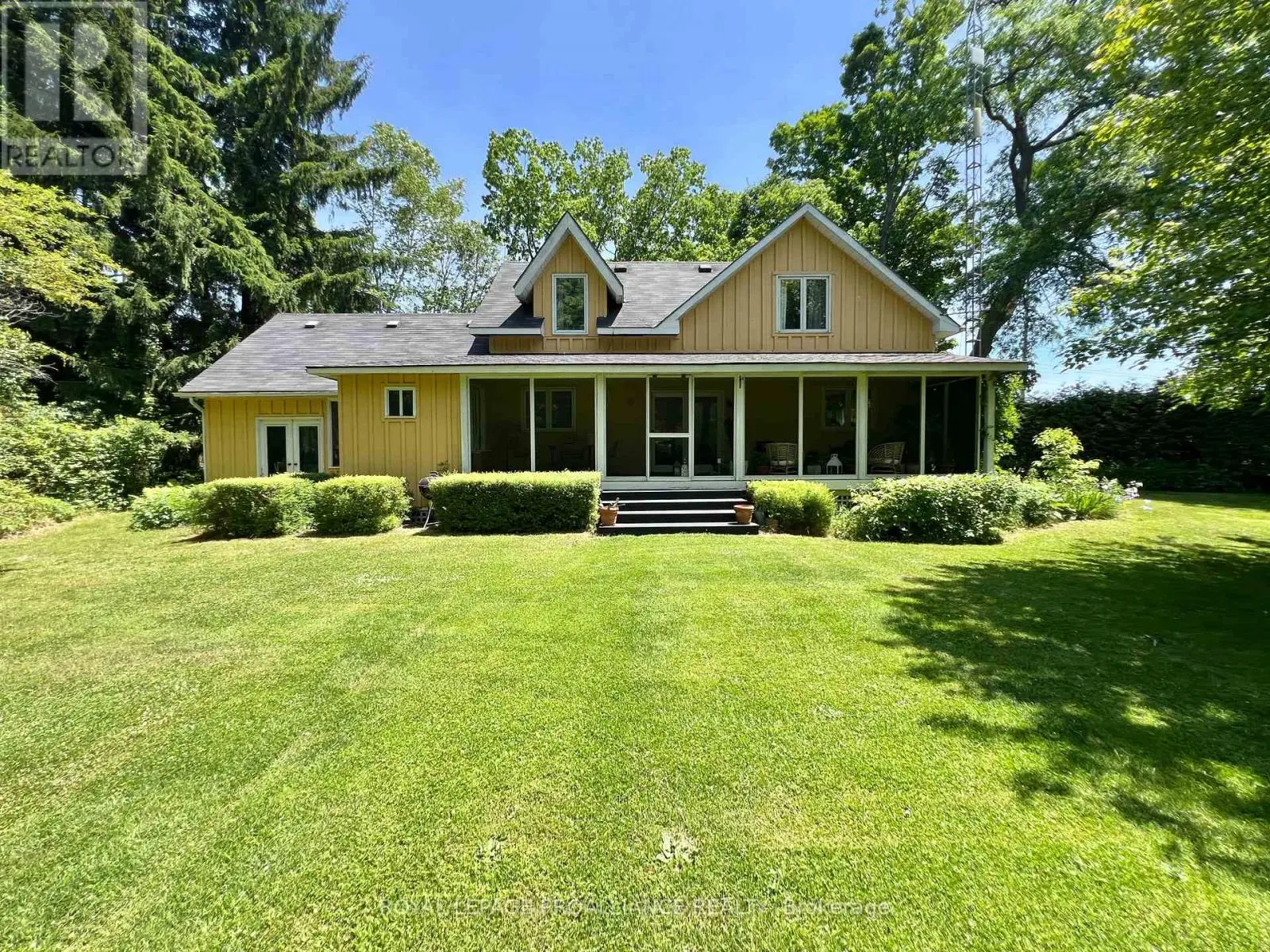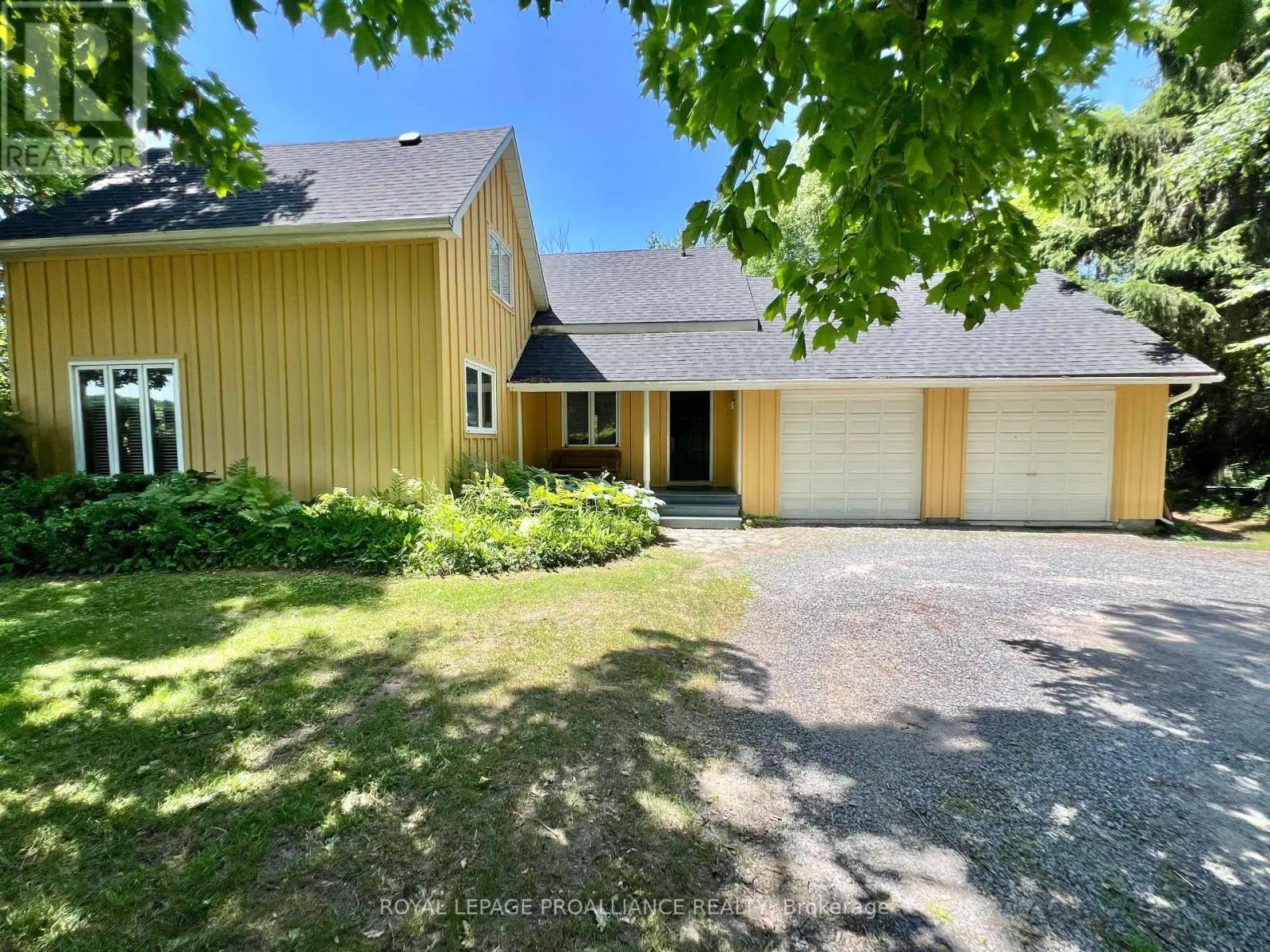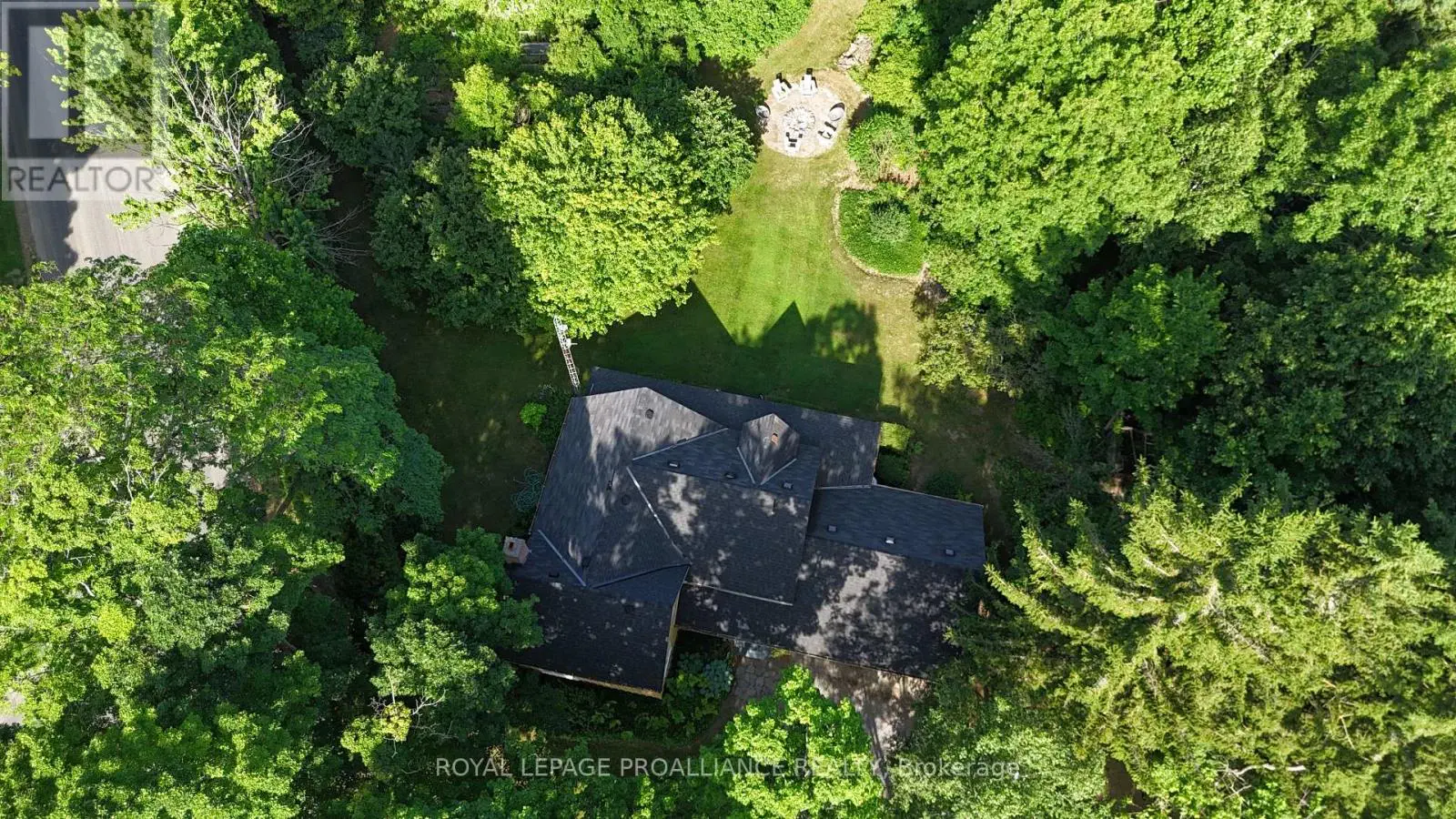352 County Road 10 Prince Edward County, Ontario K0K 2T0
$1,075,000
This mid-century modern two-storey home features an attached garage, large fire-pit, and covered screen room designed for enjoying the sights and sounds of your own private forest. With four bedrooms on the second floor and another on the main, this county classic is the perfect place to raise a family, or retire peacefully among nature. Currently a tree nursery, this 6+ acre property features a second road allowance on Ridge Road, and a wide variety of tree species that are native to Ontario (Full list included in listing). One of the many unique features of this property is the decommissioned gravel pit to the rear. When active, the gravel and sand here were used to build the foundation of what is now Main Street Picton. Extensive tree restoration work has transformed this space into a forested hideaway. The well known local artist who currently owns the property has left no corner of the home untouched in regard to colour and design. The birds eye maple trim elegantly compliments the surrounding hardwood floors, and deliver an upscale country charm that every Prince Edward County Buyer is looking for. (id:59743)
Property Details
| MLS® Number | X12245340 |
| Property Type | Single Family |
| Community Name | Hallowell Ward |
| Community Features | School Bus |
| Equipment Type | Water Heater |
| Features | Wooded Area, Sloping, Rolling, Flat Site, Lighting, Dry, Hilly |
| Parking Space Total | 6 |
| Rental Equipment Type | Water Heater |
| Structure | Deck, Patio(s), Porch, Barn |
Building
| Bathroom Total | 2 |
| Bedrooms Above Ground | 5 |
| Bedrooms Total | 5 |
| Appliances | Garage Door Opener Remote(s), Oven - Built-in, Water Purifier, Water Softener, Cooktop, Dishwasher, Dryer, Oven, Washer, Refrigerator |
| Basement Development | Unfinished |
| Basement Type | N/a (unfinished) |
| Construction Style Attachment | Detached |
| Cooling Type | Central Air Conditioning |
| Exterior Finish | Wood |
| Foundation Type | Stone, Block |
| Heating Fuel | Propane |
| Heating Type | Forced Air |
| Stories Total | 2 |
| Size Interior | 1,500 - 2,000 Ft2 |
| Type | House |
| Utility Water | Drilled Well |
Parking
| Attached Garage | |
| Garage |
Land
| Acreage | No |
| Landscape Features | Landscaped |
| Sewer | Septic System |
| Size Depth | 456 Ft ,6 In |
| Size Frontage | 549 Ft ,3 In |
| Size Irregular | 549.3 X 456.5 Ft |
| Size Total Text | 549.3 X 456.5 Ft |
| Soil Type | Sand, Loam |
Rooms
| Level | Type | Length | Width | Dimensions |
|---|---|---|---|---|
| Main Level | Foyer | 2.17 m | 1.51 m | 2.17 m x 1.51 m |
| Main Level | Kitchen | 3.26 m | 6.1 m | 3.26 m x 6.1 m |
| Main Level | Living Room | 3.41 m | 4.55 m | 3.41 m x 4.55 m |
| Main Level | Sunroom | 10.24 m | 2.29 m | 10.24 m x 2.29 m |
| Main Level | Laundry Room | 2.35 m | 2.45 m | 2.35 m x 2.45 m |
| Main Level | Office | 2.34 m | 4.55 m | 2.34 m x 4.55 m |
| Upper Level | Primary Bedroom | 3.77 m | 5.29 m | 3.77 m x 5.29 m |
| Upper Level | Bedroom 2 | 4.54 m | 2.71 m | 4.54 m x 2.71 m |
| Upper Level | Bedroom 3 | 3.57 m | 3.7 m | 3.57 m x 3.7 m |
| Upper Level | Bedroom 4 | 2.17 m | 4.56 m | 2.17 m x 4.56 m |
Utilities
| Electricity | Installed |

Broker
(613) 707-3352

357 Front St Unit B
Belleville, Ontario K8N 2Z9
(613) 966-6060
(613) 966-2904

Salesperson
(613) 966-6060

357 Front St Unit B
Belleville, Ontario K8N 2Z9
(613) 966-6060
(613) 966-2904
Contact Us
Contact us for more information






























