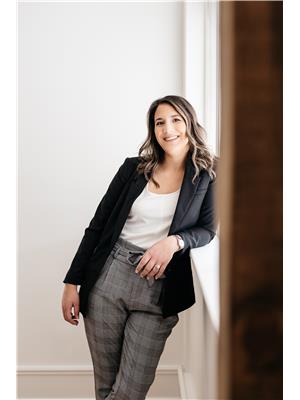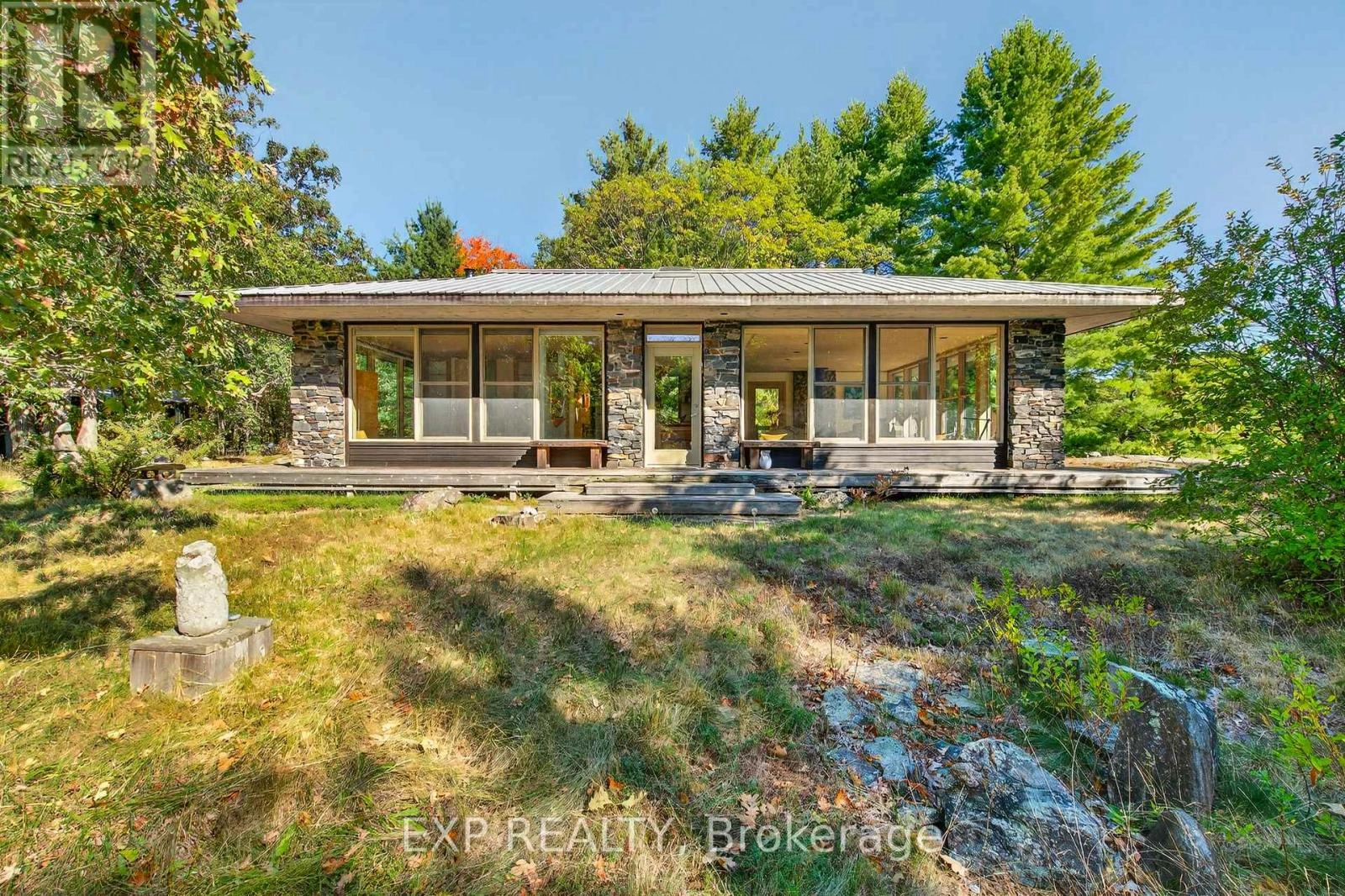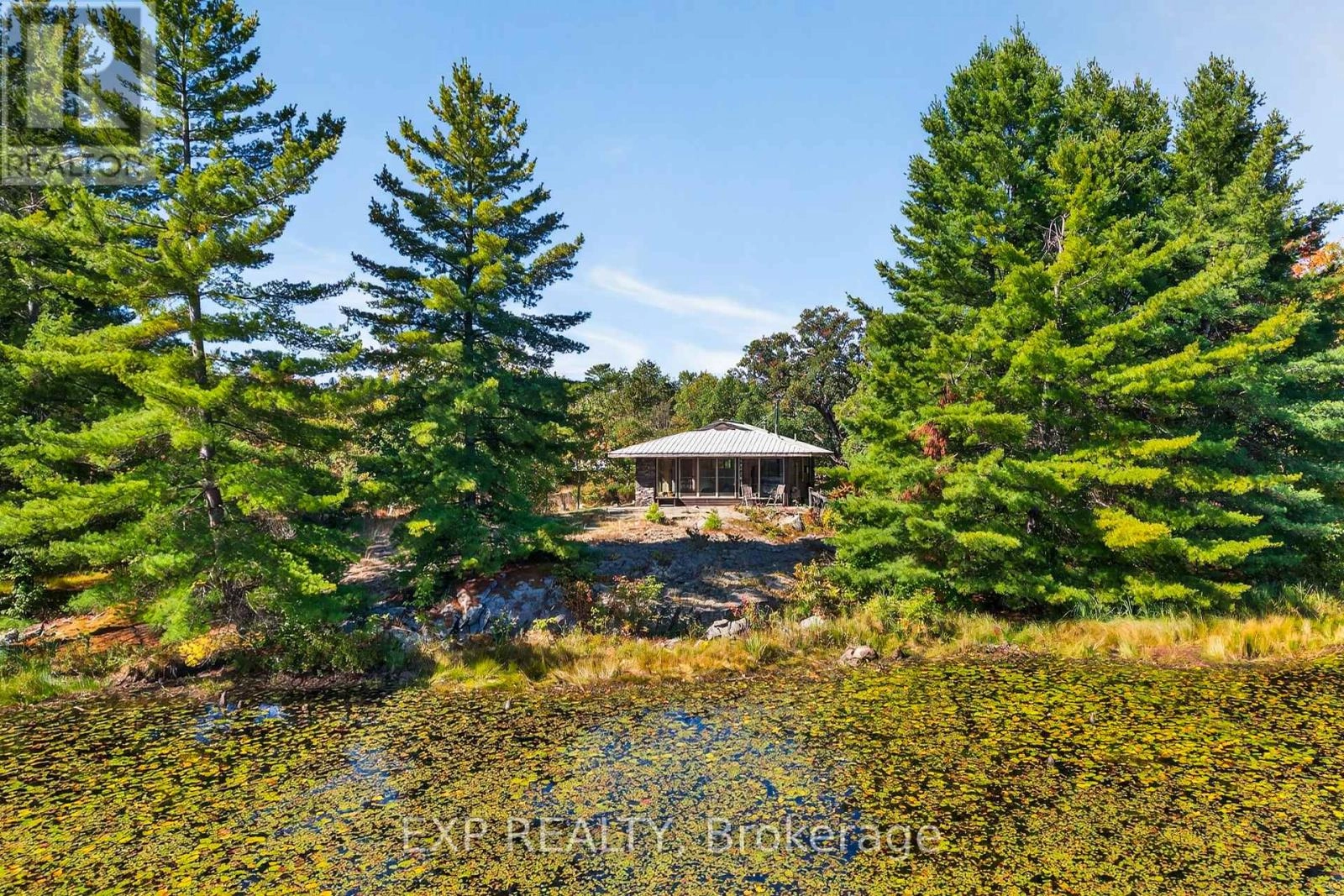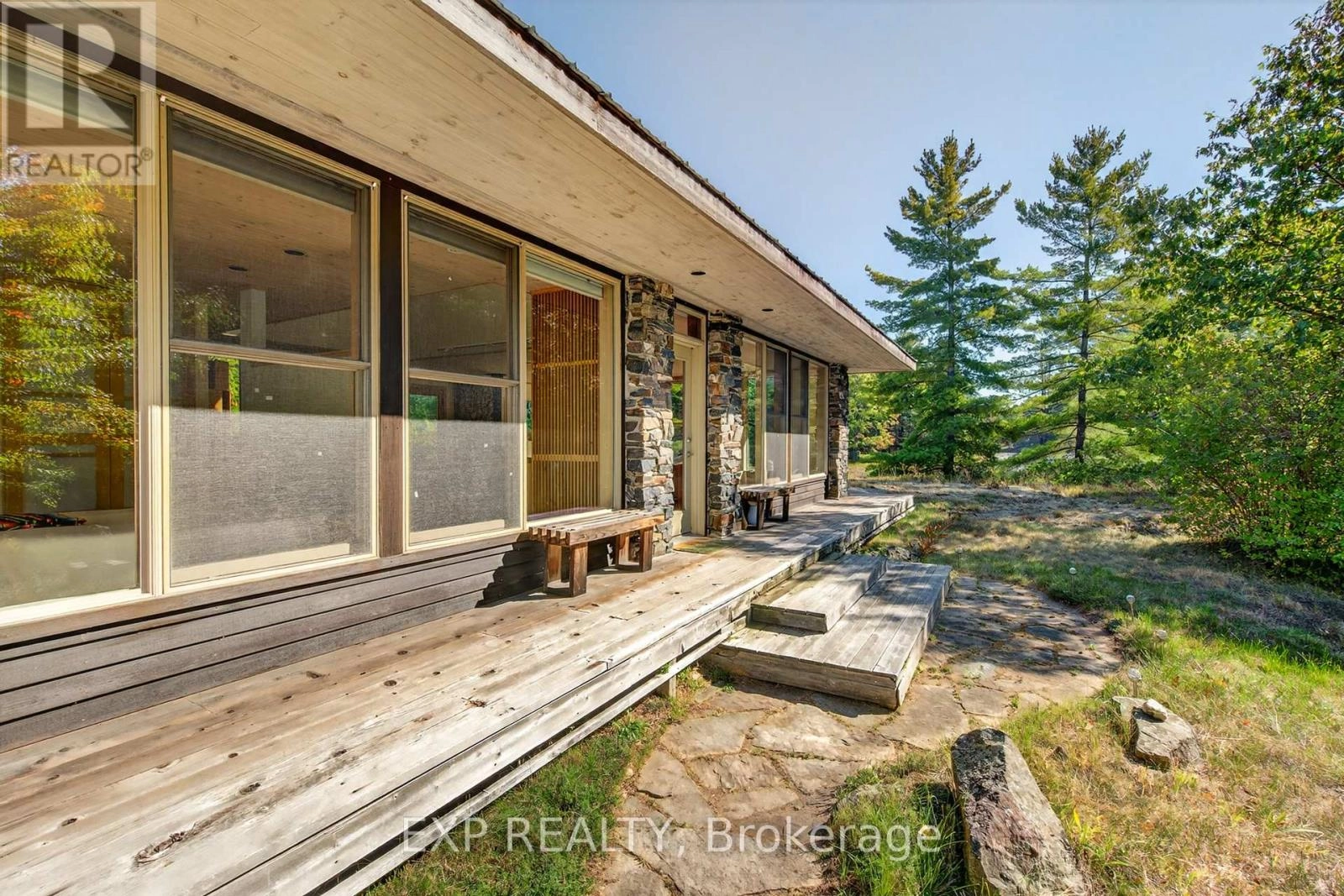1 Bedroom
1 Bathroom
700 - 1,100 ft2
Bungalow
Fireplace
Other
Waterfront
Acreage
$525,000
Discover a rare retreat where modern design, timeless craftsmanship, and untouched wilderness meet. This beautifully handcrafted bungalow blends Scandinavian simplicity with Japanese elegance, creating a serene, light-filled space that feels both grounding and inspiring. Set on 210 acres of untouched Canadian Shield, the property offers endless privacy and immersion in nature. Wander through mixed forest, trails and unexplored land. The views of the tranquil beaver pond, a thriving ecosystem perfect for birdwatching, paddling, or simply soaking in the stillness. The home itself was naturally built with sustainable materials and designed for off-grid living, providing a harmonious balance of comfort and self-sufficiency. Clean lines, natural textures, and expansive windows frame views of the surrounding landscape, making every season part of your daily experience. A 1.5 car detached garage is the perfect spot for all the necessities needed for maintaining and enjoying the entire property. Whether you're seeking a peaceful homestead, a creative retreat, or an investment in land and lifestyle, this property offers an unparalleled canvas for your vision. Property comes fully furnished. (id:59743)
Property Details
|
MLS® Number
|
X12411206 |
|
Property Type
|
Single Family |
|
Community Name
|
45 - Frontenac Centre |
|
Easement
|
Unknown, None |
|
Features
|
Solar Equipment |
|
Parking Space Total
|
21 |
|
View Type
|
Direct Water View |
|
Water Front Type
|
Waterfront |
Building
|
Bathroom Total
|
1 |
|
Bedrooms Above Ground
|
1 |
|
Bedrooms Total
|
1 |
|
Amenities
|
Fireplace(s) |
|
Appliances
|
Water Heater |
|
Architectural Style
|
Bungalow |
|
Basement Type
|
Crawl Space |
|
Construction Style Attachment
|
Detached |
|
Exterior Finish
|
Stone, Wood |
|
Fireplace Present
|
Yes |
|
Fireplace Total
|
3 |
|
Fireplace Type
|
Woodstove |
|
Foundation Type
|
Block, Poured Concrete |
|
Heating Fuel
|
Propane |
|
Heating Type
|
Other |
|
Stories Total
|
1 |
|
Size Interior
|
700 - 1,100 Ft2 |
|
Type
|
House |
|
Utility Water
|
Drilled Well |
Parking
Land
|
Access Type
|
Public Road |
|
Acreage
|
Yes |
|
Sewer
|
Septic System |
|
Size Depth
|
2181 Ft ,3 In |
|
Size Frontage
|
1132 Ft ,4 In |
|
Size Irregular
|
1132.4 X 2181.3 Ft |
|
Size Total Text
|
1132.4 X 2181.3 Ft|100+ Acres |
|
Zoning Description
|
R + Lsr |
Rooms
| Level |
Type |
Length |
Width |
Dimensions |
|
Main Level |
Bedroom |
4.61 m |
3.5 m |
4.61 m x 3.5 m |
|
Main Level |
Bathroom |
2.25 m |
3.32 m |
2.25 m x 3.32 m |
|
Main Level |
Dining Room |
3.45 m |
3.5 m |
3.45 m x 3.5 m |
|
Main Level |
Kitchen |
2.31 m |
4.2 m |
2.31 m x 4.2 m |
|
Main Level |
Living Room |
6.97 m |
4.88 m |
6.97 m x 4.88 m |
https://www.realtor.ca/real-estate/28879588/3532-county-rd-15-road-frontenac-frontenac-centre-45-frontenac-centre
EXP REALTY
(866) 530-7737












































