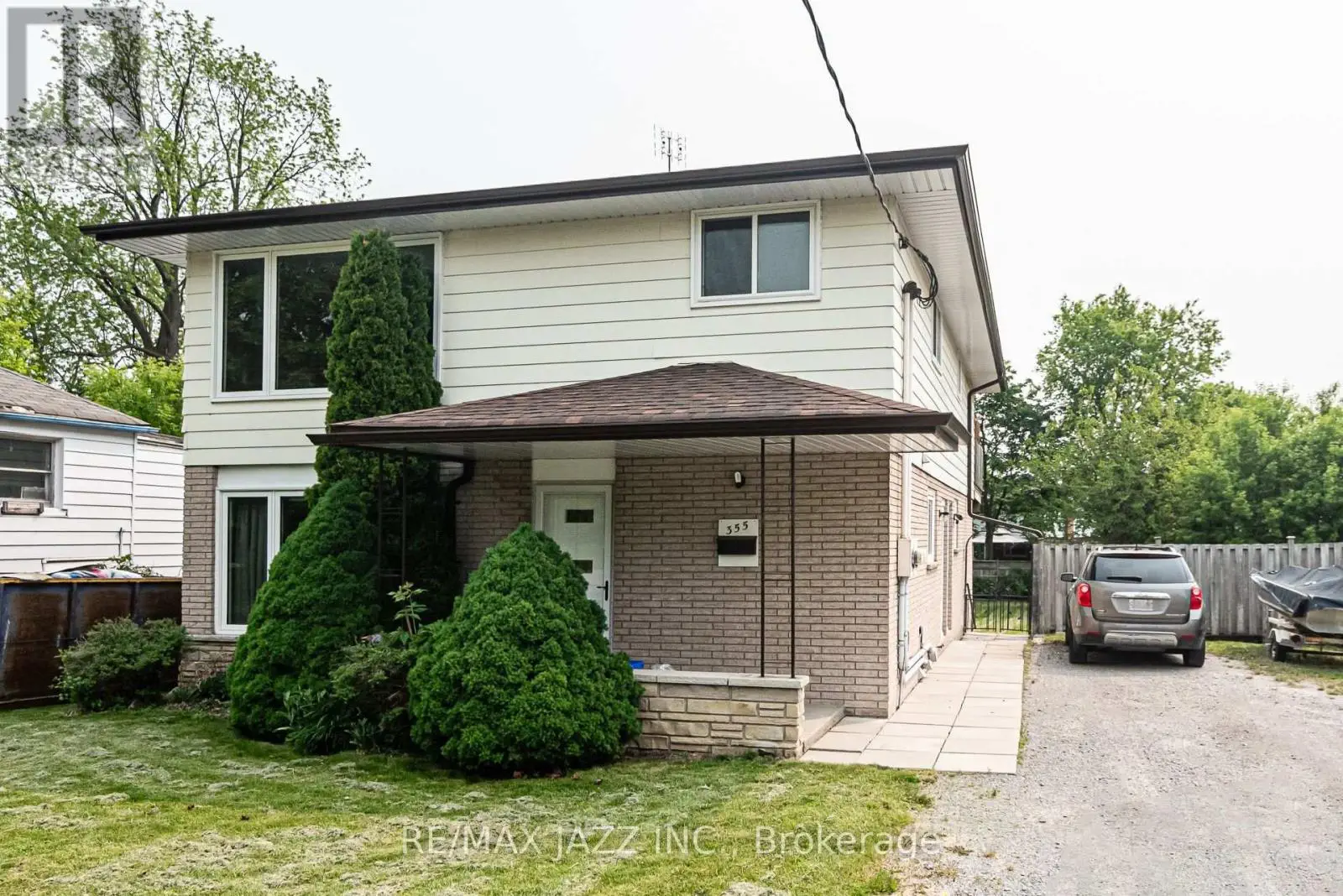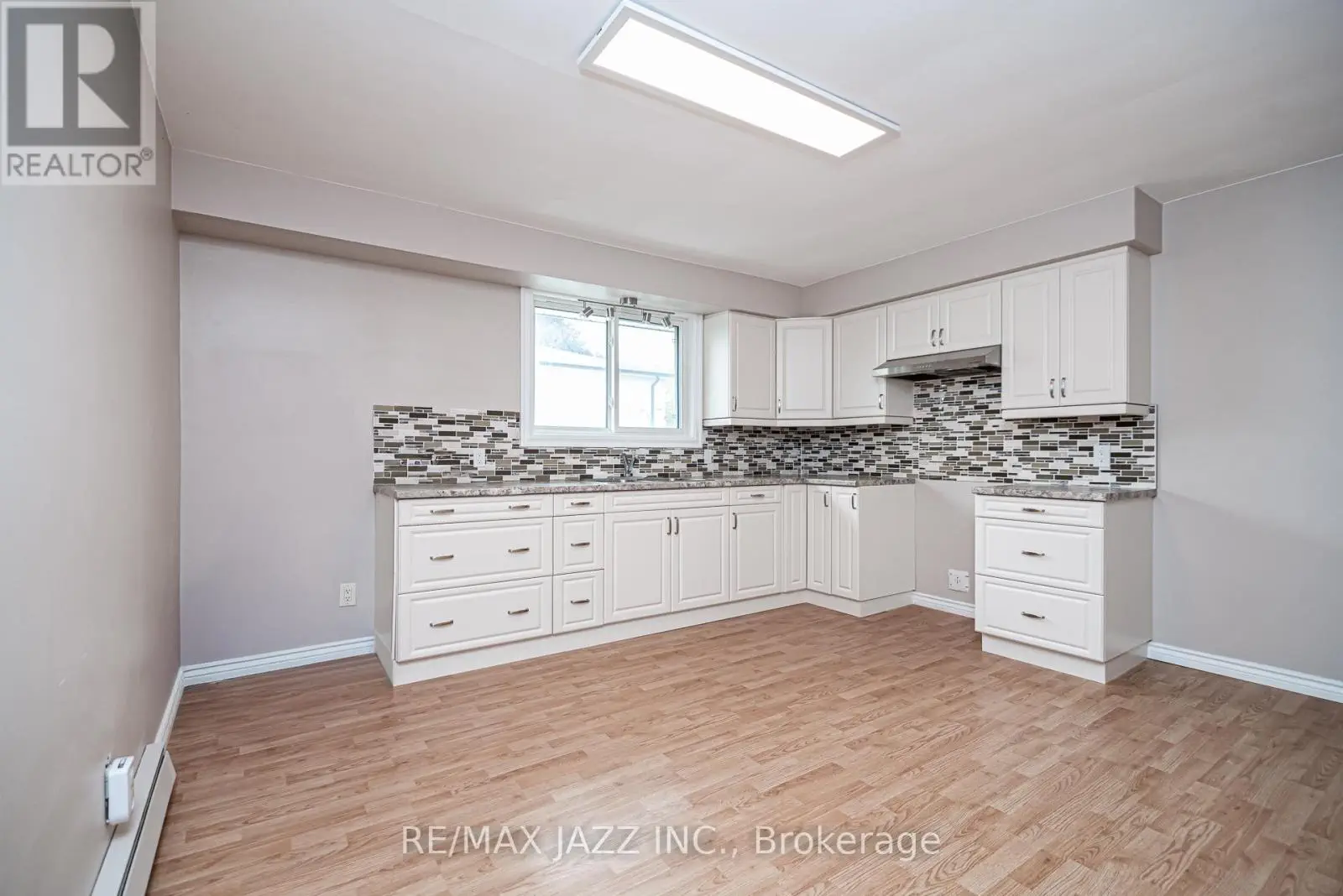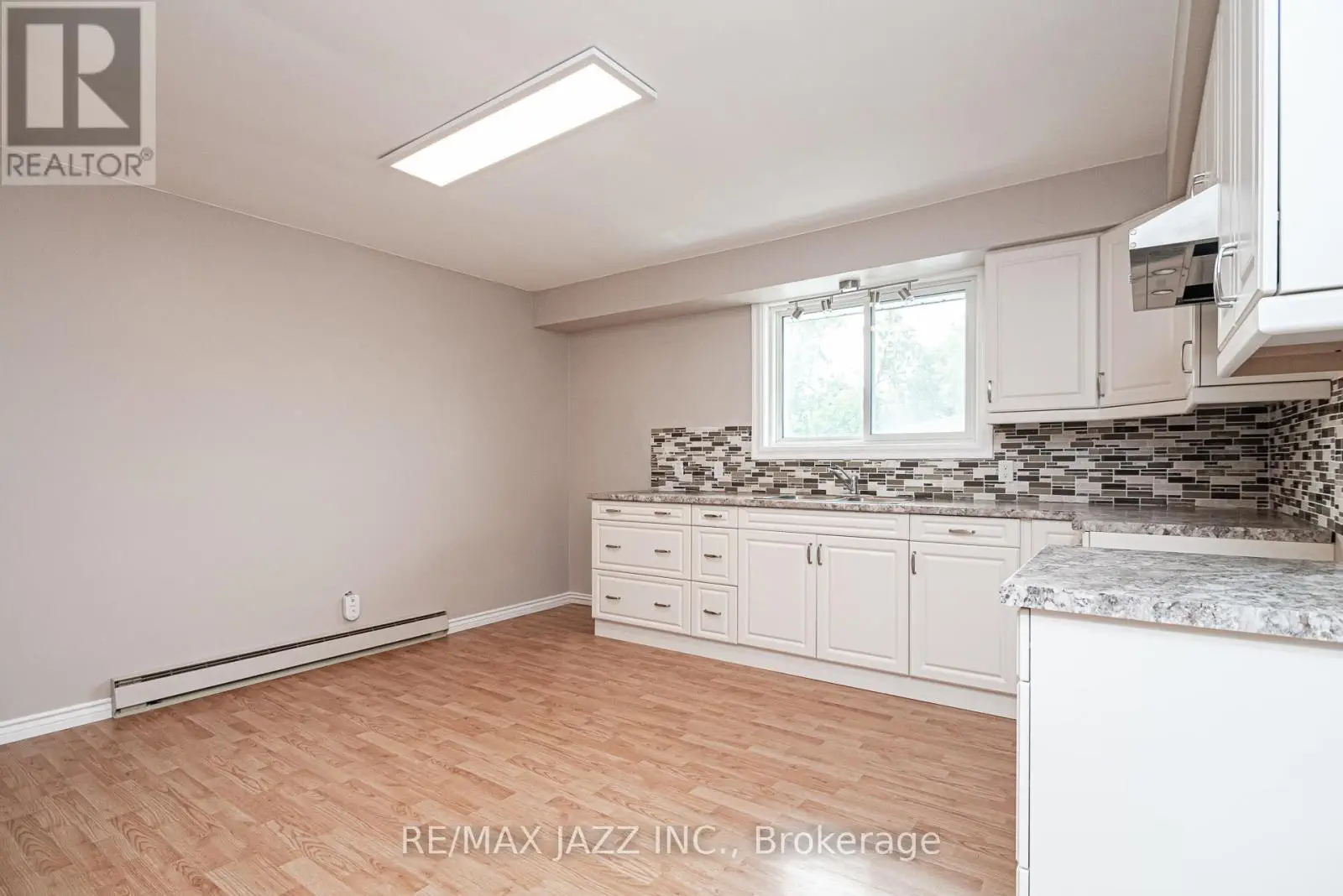355 Oshawa Boulevard N Oshawa, Ontario L1G 5T2
$839,900
Discover an exceptional legal duplex offering incredible potential! This purpose-built property features two spacious 3-bedroom units on the main and second floors, collectively spanning 2376 sq ft. Each unit boasts an eat-in kitchen, separate entrance, ample natural light from large windows, gleaming hardwood flooring, and a 4-piecebathroom. The lower level includes shared laundry facilities and a partially finished 2-bedroom unit with its own walk-out, large above-grade windows, an eat-in kitchen, and a partially completed 4-piece bathroom. Situated on a generous 60 x 179 ft lot, there'seven the exciting possibility of adding a legal third unit. Recent upgrades include gas fireplaces (2009), two 200 amp panels (2009), mini-wall mounted air conditioners(2010), most windows (2011), upper kitchen (2015), shingles, eaves, and fascia (2017),refinished upper floors (2022), and a new hot water tank (2020). This property is truly worth a closer look! (id:59743)
Property Details
| MLS® Number | E12250662 |
| Property Type | Single Family |
| Neigbourhood | O'Neill |
| Community Name | O'Neill |
| Features | Irregular Lot Size, Carpet Free |
| Parking Space Total | 5 |
Building
| Bathroom Total | 2 |
| Bedrooms Above Ground | 3 |
| Bedrooms Below Ground | 3 |
| Bedrooms Total | 6 |
| Amenities | Fireplace(s), Separate Heating Controls |
| Appliances | Dryer, Stove, Washer, Refrigerator |
| Basement Development | Partially Finished |
| Basement Features | Walk Out |
| Basement Type | N/a (partially Finished) |
| Construction Style Attachment | Detached |
| Cooling Type | Wall Unit |
| Exterior Finish | Aluminum Siding, Brick |
| Fireplace Present | Yes |
| Foundation Type | Block |
| Heating Fuel | Electric |
| Heating Type | Baseboard Heaters |
| Stories Total | 2 |
| Size Interior | 2,000 - 2,500 Ft2 |
| Type | House |
| Utility Water | Municipal Water |
Parking
| No Garage |
Land
| Acreage | No |
| Sewer | Sanitary Sewer |
| Size Depth | 179 Ft ,8 In |
| Size Frontage | 60 Ft ,1 In |
| Size Irregular | 60.1 X 179.7 Ft ; Irregular |
| Size Total Text | 60.1 X 179.7 Ft ; Irregular|under 1/2 Acre |
Rooms
| Level | Type | Length | Width | Dimensions |
|---|---|---|---|---|
| Second Level | Kitchen | 4.12 m | 3.62 m | 4.12 m x 3.62 m |
| Second Level | Living Room | 5.96 m | 3.99 m | 5.96 m x 3.99 m |
| Second Level | Bedroom | 3.66 m | 3.63 m | 3.66 m x 3.63 m |
| Second Level | Bedroom | 2.92 m | 3.01 m | 2.92 m x 3.01 m |
| Second Level | Bedroom | 2.92 m | 2.93 m | 2.92 m x 2.93 m |
| Main Level | Kitchen | 4.12 m | 3.62 m | 4.12 m x 3.62 m |
| Main Level | Living Room | 5.96 m | 3.99 m | 5.96 m x 3.99 m |
| Main Level | Bedroom | 3.66 m | 3.63 m | 3.66 m x 3.63 m |
| Main Level | Bedroom | 2.92 m | 3.01 m | 2.92 m x 3.01 m |
| Main Level | Bedroom | 2.93 m | 2.92 m | 2.93 m x 2.92 m |
https://www.realtor.ca/real-estate/28532353/355-oshawa-boulevard-n-oshawa-oneill-oneill


193 King Street East
Oshawa, Ontario L1H 1C2
(905) 728-1600
(905) 436-1745
www.remaxjazz.com
Contact Us
Contact us for more information


























