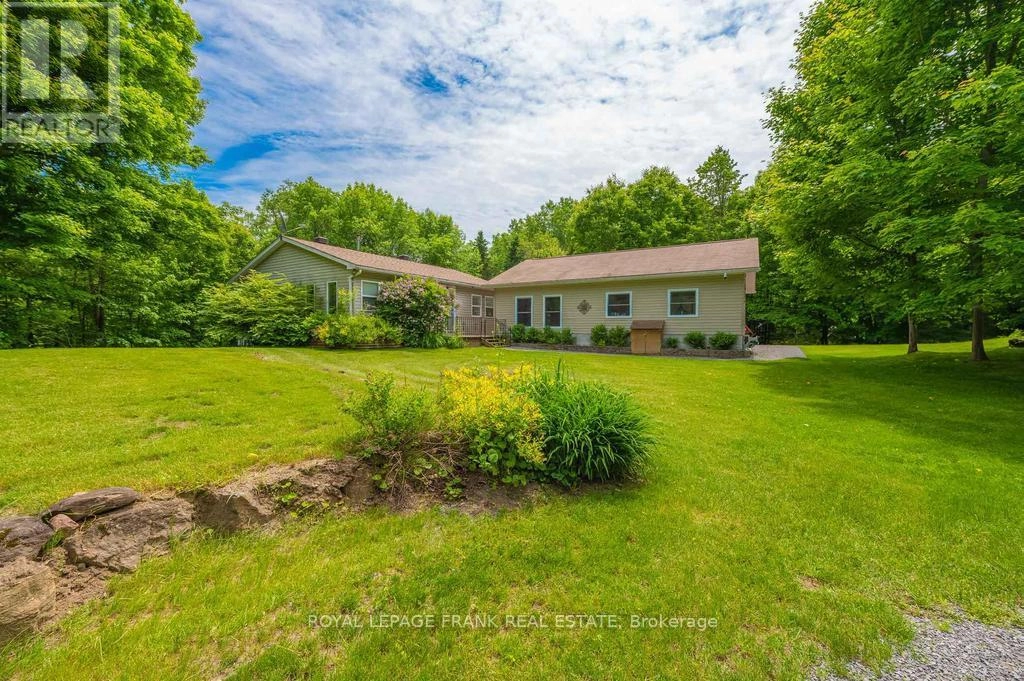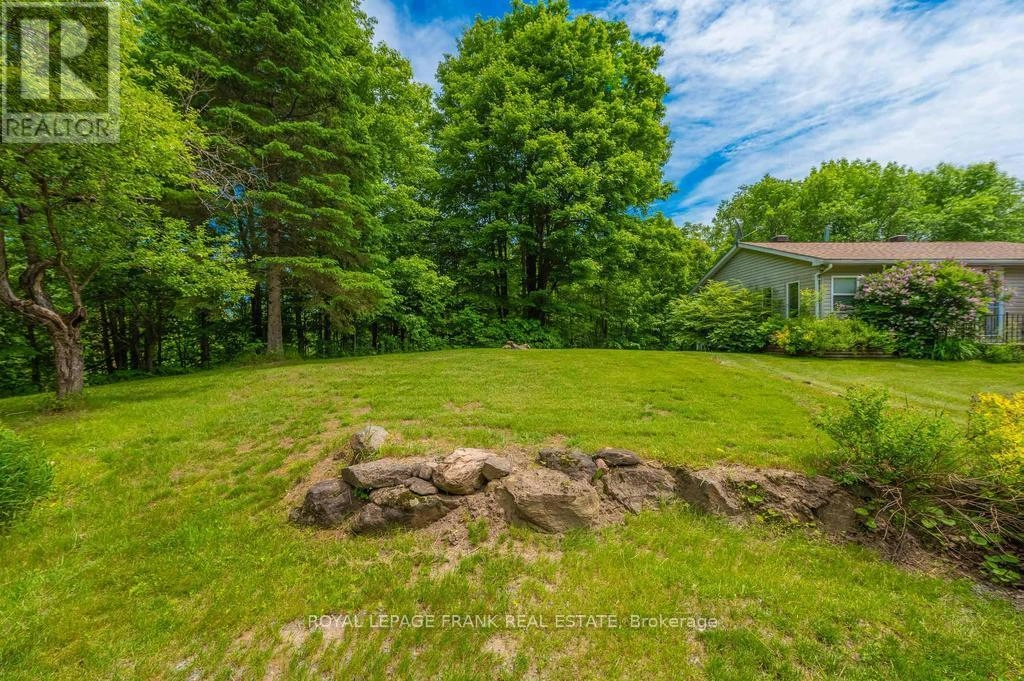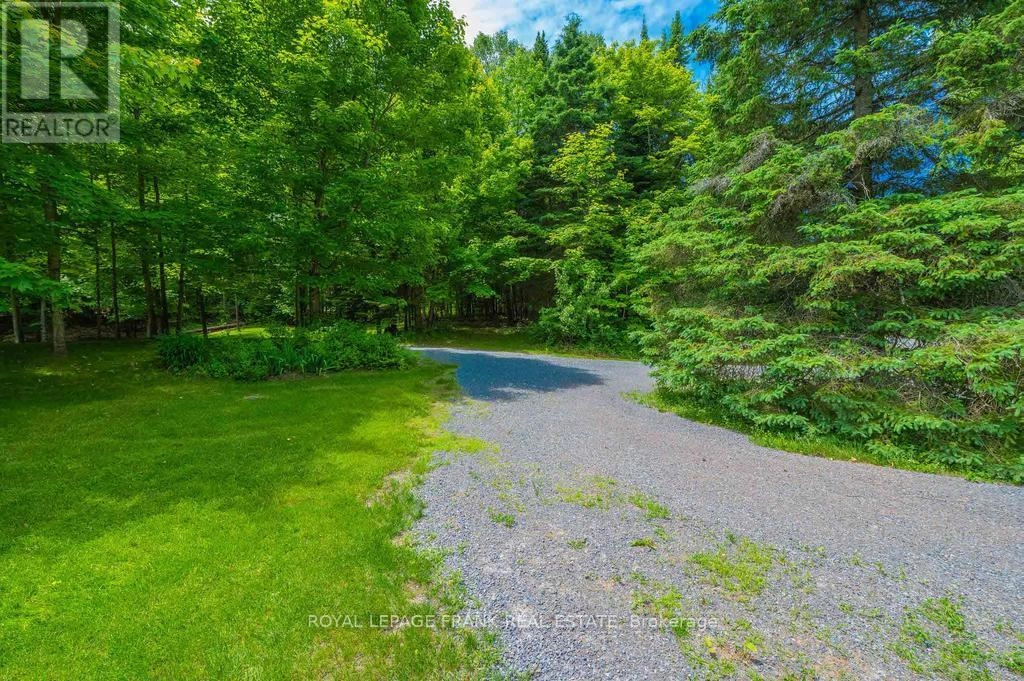3585 County Road 620 North Kawartha, Ontario K0L 1A0
$699,000
Located just minutes from the public beach and boat ramp on popular Chandos Lake. Nestled back from the road on a private 5-acre mixed forest with a large stand of sugar maples. The ideal place to set up a sugar shack. Neat and tidy 2-bedroom home with 1.5 baths, open concept kitchen and living area with an efficient propane stove. The primary bedroom is spacious with a separate area for a sitting room or office. A convenient sliding door from the kitchen area gives access to a sunny porch overlooking the private yard. The lower level features laundry and a 2-piece bath. An amazing, detached garage/shop with 3 separate rooms, heated and insulated is perfect for the handy person or a home-based business. Located on a year-round well-maintained road a pleasant drive to Apsley and all its amenities including a fantastic community centre. If you are looking for an escape to the country and a cozy well maintained home, then this is the place for you. (id:59743)
Property Details
| MLS® Number | X12270363 |
| Property Type | Single Family |
| Community Name | North Kawartha |
| Amenities Near By | Beach, Schools |
| Community Features | Community Centre, School Bus |
| Equipment Type | Propane Tank |
| Features | Wooded Area, Sloping, Level, Carpet Free |
| Parking Space Total | 12 |
| Rental Equipment Type | Propane Tank |
| Structure | Porch, Shed |
Building
| Bathroom Total | 2 |
| Bedrooms Above Ground | 2 |
| Bedrooms Total | 2 |
| Amenities | Fireplace(s) |
| Appliances | Water Heater, Water Softener, Dishwasher, Dryer, Furniture, Microwave, Stove, Washer, Window Coverings, Refrigerator |
| Architectural Style | Bungalow |
| Basement Development | Partially Finished |
| Basement Type | Partial (partially Finished) |
| Construction Style Attachment | Detached |
| Cooling Type | Air Exchanger |
| Exterior Finish | Vinyl Siding |
| Fireplace Present | Yes |
| Fireplace Total | 1 |
| Foundation Type | Block |
| Half Bath Total | 1 |
| Heating Fuel | Propane |
| Heating Type | Forced Air |
| Stories Total | 1 |
| Size Interior | 700 - 1,100 Ft2 |
| Type | House |
| Utility Water | Drilled Well |
Parking
| Detached Garage | |
| Garage |
Land
| Access Type | Year-round Access |
| Acreage | Yes |
| Land Amenities | Beach, Schools |
| Sewer | Septic System |
| Size Depth | 614 Ft ,6 In |
| Size Frontage | 400 Ft |
| Size Irregular | 400 X 614.5 Ft |
| Size Total Text | 400 X 614.5 Ft|2 - 4.99 Acres |
| Zoning Description | Residential |
Rooms
| Level | Type | Length | Width | Dimensions |
|---|---|---|---|---|
| Basement | Utility Room | 4.98 m | 2.78 m | 4.98 m x 2.78 m |
| Basement | Other | 5.15 m | 2.78 m | 5.15 m x 2.78 m |
| Main Level | Kitchen | 7.12 m | 7.05 m | 7.12 m x 7.05 m |
| Main Level | Primary Bedroom | 3.56 m | 3.15 m | 3.56 m x 3.15 m |
| Main Level | Sitting Room | 3.7 m | 1.72 m | 3.7 m x 1.72 m |
| Main Level | Bedroom | 3.56 m | 3.1 m | 3.56 m x 3.1 m |
| Main Level | Office | 3.75 m | 1.72 m | 3.75 m x 1.72 m |
| Main Level | Bathroom | 2.75 m | 2.13 m | 2.75 m x 2.13 m |
Utilities
| Electricity | Installed |
| Electricity Connected | Connected |
https://www.realtor.ca/real-estate/28574408/3585-county-road-620-north-kawartha-north-kawartha

3361 Buckhorn Rd Box 269
Buckhorn, Ontario K0L 1J0
(705) 657-3213
(705) 657-7186
www.royallepagefrank.com/
Contact Us
Contact us for more information






































