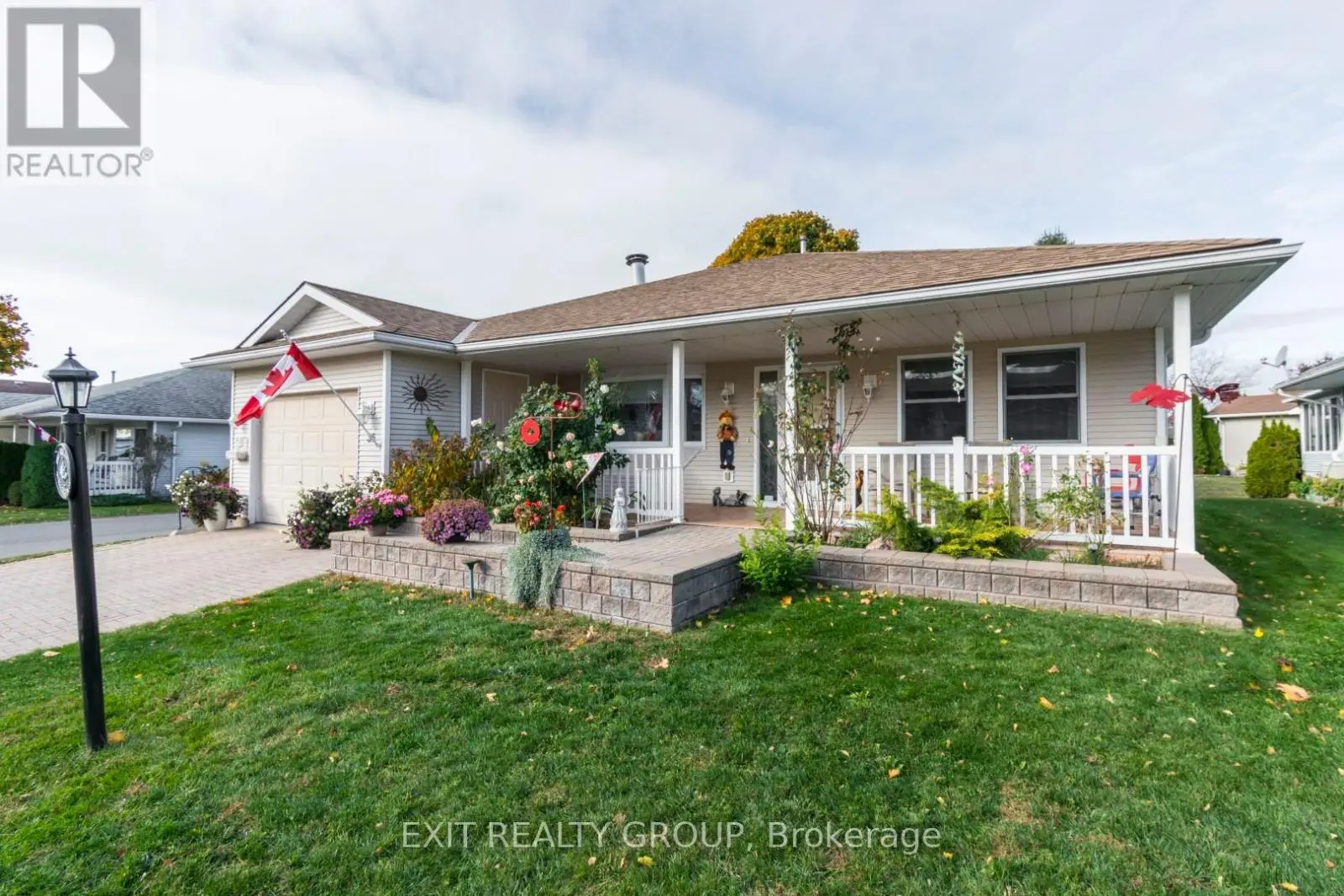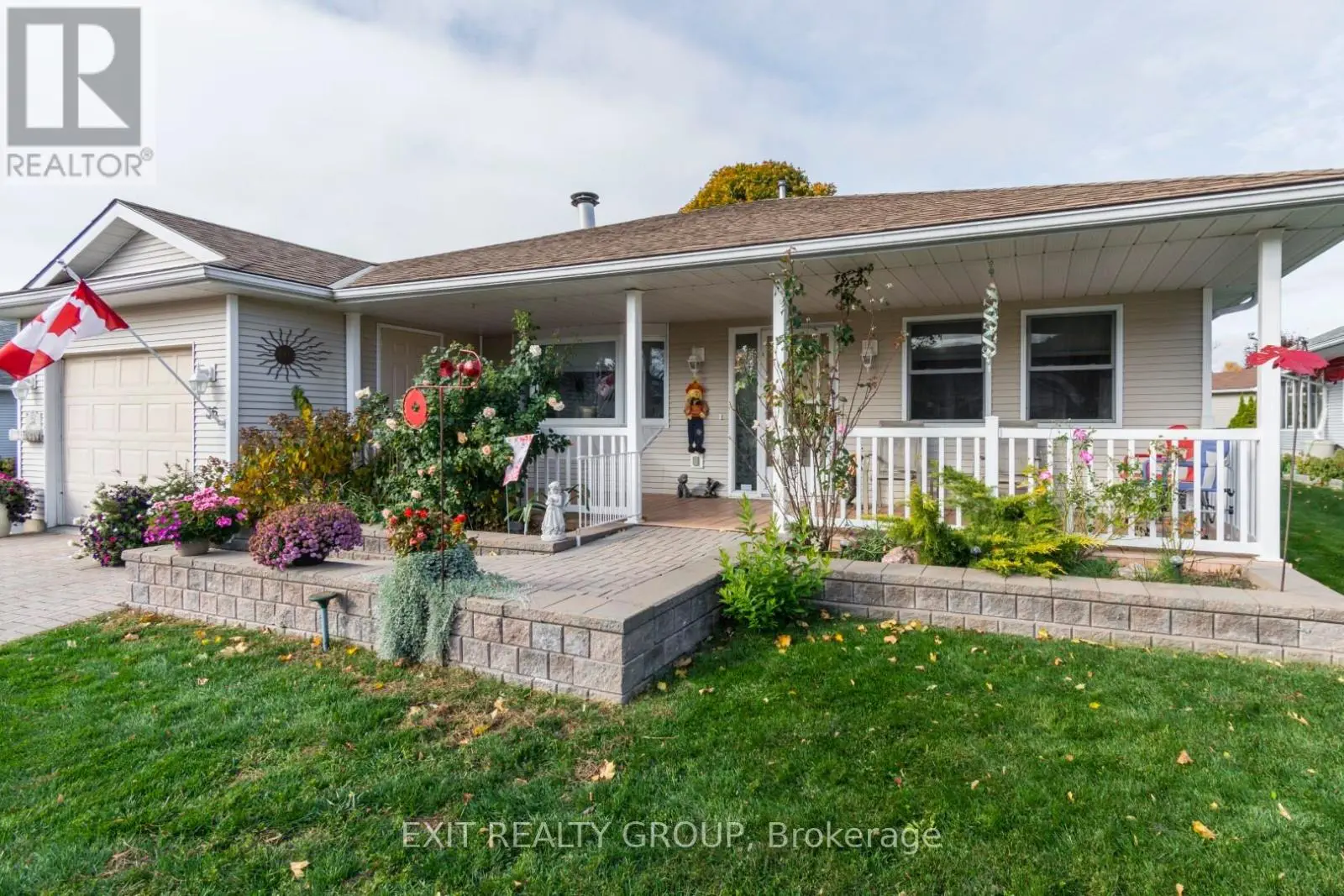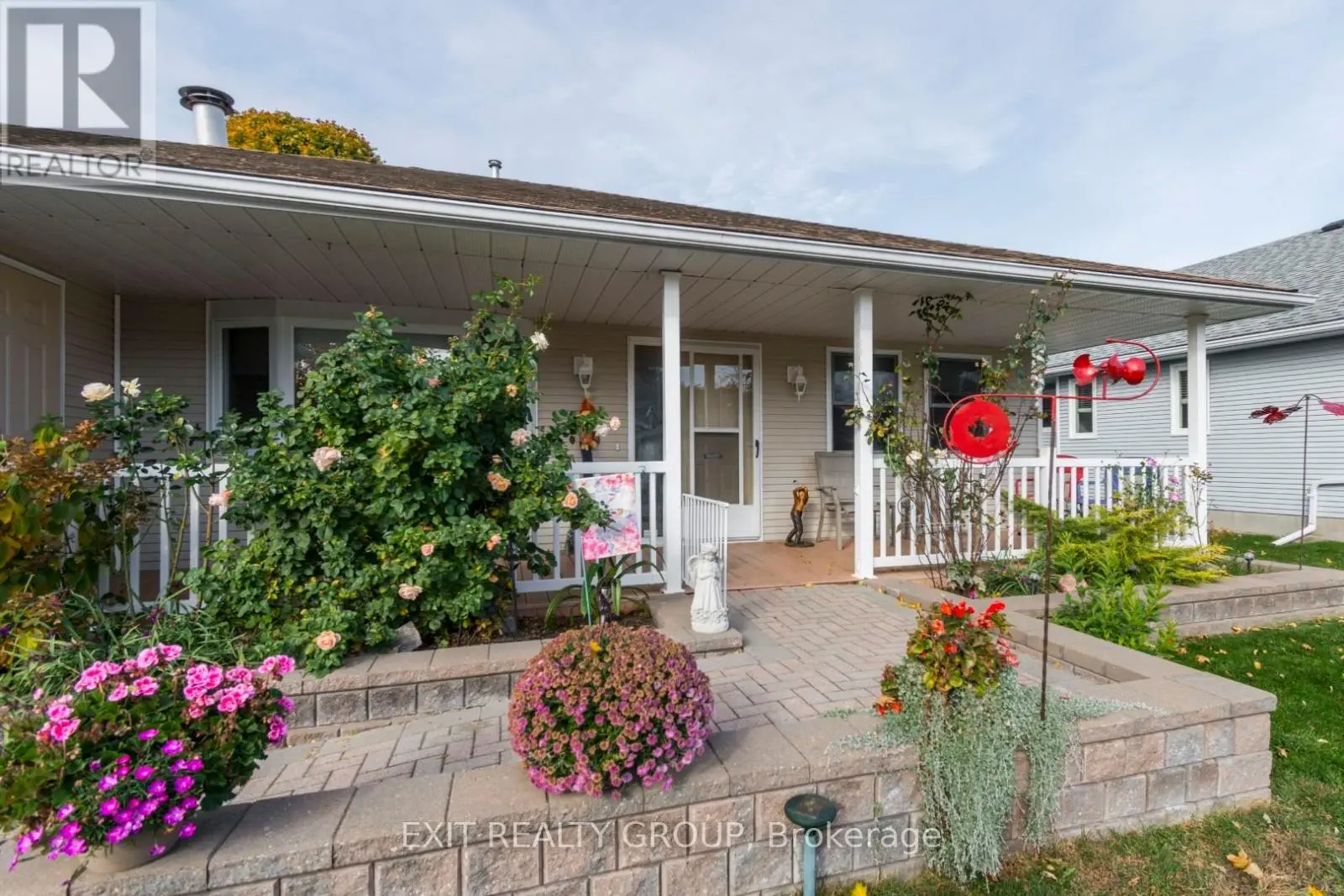36 Cretney Drive Prince Edward County, Ontario K0K 3L0
$468,900Maintenance, Parcel of Tied Land
$173 Monthly
Maintenance, Parcel of Tied Land
$173 MonthlyTastefully upgraded, this 1325 sq. ft. home with wheelchair access is located on leased land in the tranquil village of Wellington on the Lake in the heart of Wine Country. The centre hall plan has laminate flooring through the main with vinyl in all the wet areas. The U-shaped countertop kitchen offers newer custom cabinets further enhanced by an open concept breakfast/den with walk-out to deck and lower patio. The living room contains a natural gas fireplace and the primary bedroom, as you would expect, contains a superb ensuite with raised vanity, jetted tub and built-in linen cabinet. WOTL, for those who do not know, is Prince Edward Countys first choice adult lifestyle community with lots of activities designed for active seniors. You can walk to the golf course, even downtown is a short stroll to fine dining, micro-brewery, local shopping and you can take in the local music scene. The private Rec Centre, swimming pool, tennis court and woodworking shop make this a must-see experience. (id:59743)
Property Details
| MLS® Number | X9768048 |
| Property Type | Single Family |
| Community Name | Wellington |
| Amenities Near By | Hospital, Marina, Park |
| Community Features | Community Centre |
| Features | Conservation/green Belt, Carpet Free |
| Parking Space Total | 3 |
Building
| Bathroom Total | 2 |
| Bedrooms Above Ground | 2 |
| Bedrooms Total | 2 |
| Age | 31 To 50 Years |
| Amenities | Fireplace(s) |
| Appliances | Garage Door Opener Remote(s), Water Heater, Water Meter, Blinds, Dishwasher, Dryer, Stove, Washer, Refrigerator |
| Architectural Style | Bungalow |
| Construction Style Attachment | Detached |
| Cooling Type | Central Air Conditioning |
| Exterior Finish | Vinyl Siding |
| Fireplace Present | Yes |
| Fireplace Total | 1 |
| Flooring Type | Laminate, Vinyl |
| Foundation Type | Block |
| Heating Fuel | Natural Gas |
| Heating Type | Forced Air |
| Stories Total | 1 |
| Size Interior | 1,100 - 1,500 Ft2 |
| Type | House |
| Utility Water | Municipal Water |
Parking
| Attached Garage |
Land
| Acreage | No |
| Land Amenities | Hospital, Marina, Park |
| Sewer | Sanitary Sewer |
| Size Depth | 105 Ft |
| Size Frontage | 61 Ft ,10 In |
| Size Irregular | 61.9 X 105 Ft ; Corner Property |
| Size Total Text | 61.9 X 105 Ft ; Corner Property|under 1/2 Acre |
| Zoning Description | R1-1 |
Rooms
| Level | Type | Length | Width | Dimensions |
|---|---|---|---|---|
| Ground Level | Living Room | 3.99 m | 3.92 m | 3.99 m x 3.92 m |
| Ground Level | Dining Room | 4.24 m | 3.32 m | 4.24 m x 3.32 m |
| Ground Level | Kitchen | 3.32 m | 2.93 m | 3.32 m x 2.93 m |
| Ground Level | Eating Area | 3.32 m | 3.09 m | 3.32 m x 3.09 m |
| Ground Level | Den | 3.32 m | 2.84 m | 3.32 m x 2.84 m |
| Ground Level | Primary Bedroom | 3.97 m | 3.56 m | 3.97 m x 3.56 m |
| Ground Level | Bedroom 2 | 3.96 m | 3.39 m | 3.96 m x 3.39 m |
Utilities
| Cable | Installed |
| Electricity | Installed |
| Sewer | Installed |

Salesperson
(613) 920-5984
(613) 920-5984

Contact Us
Contact us for more information
































