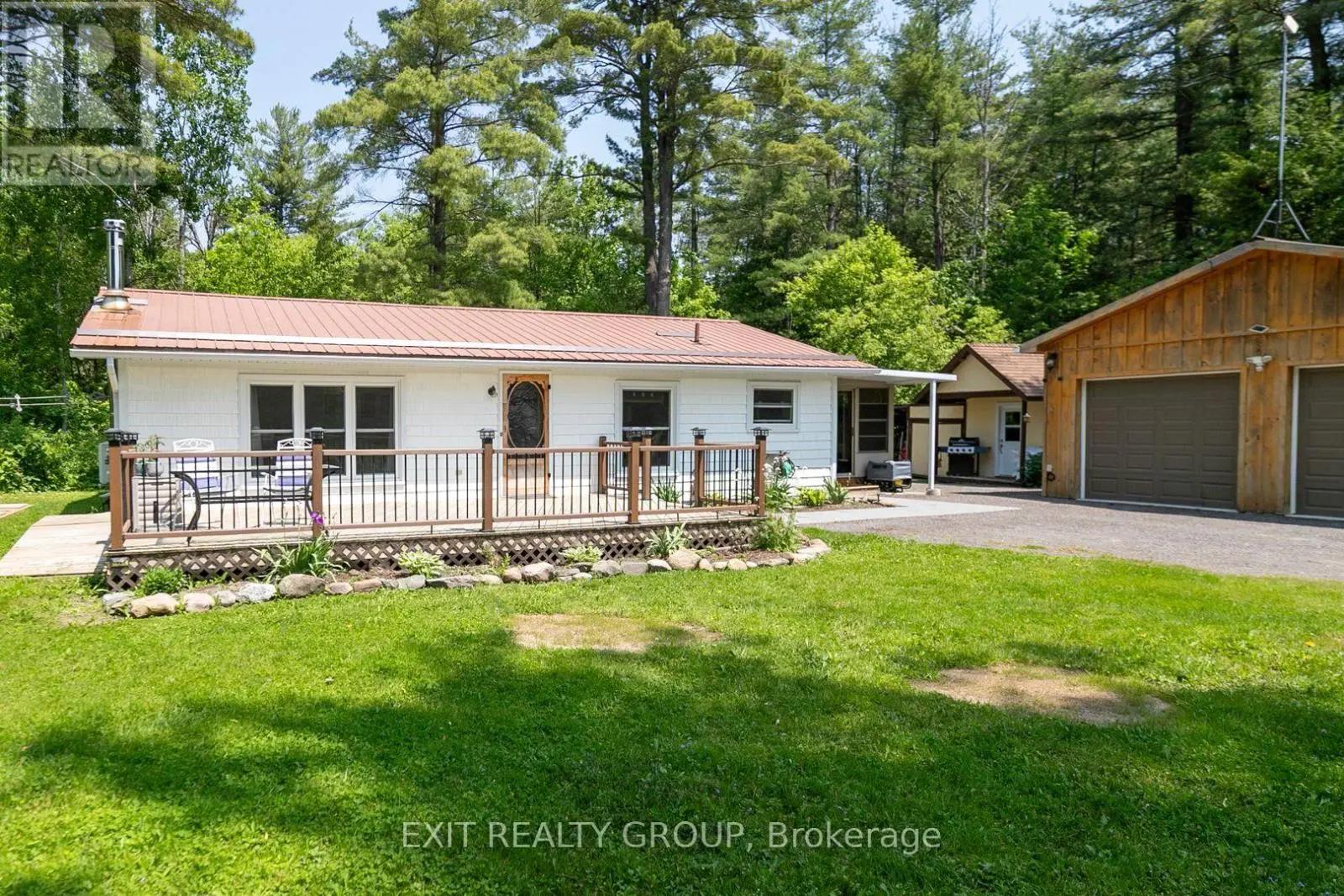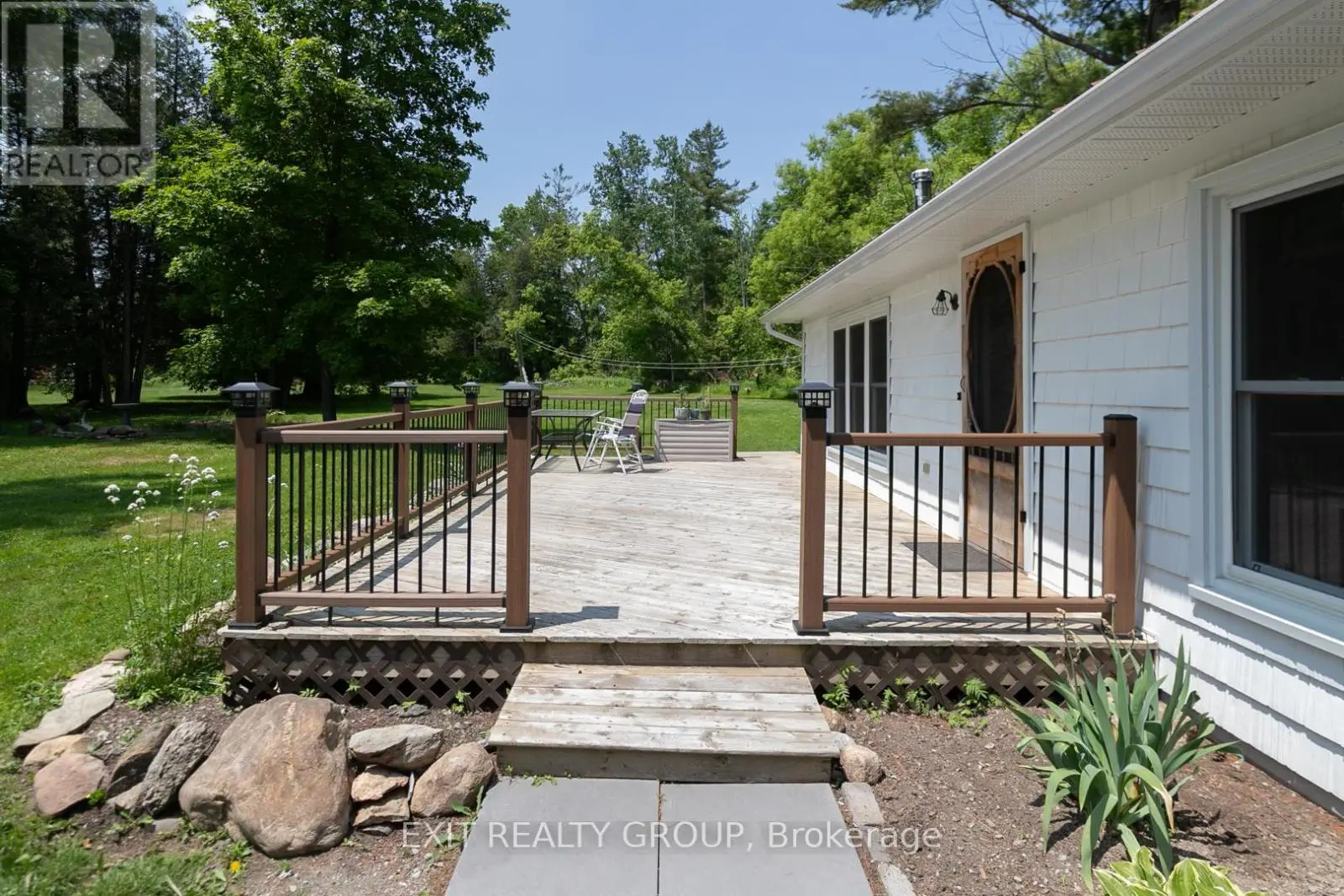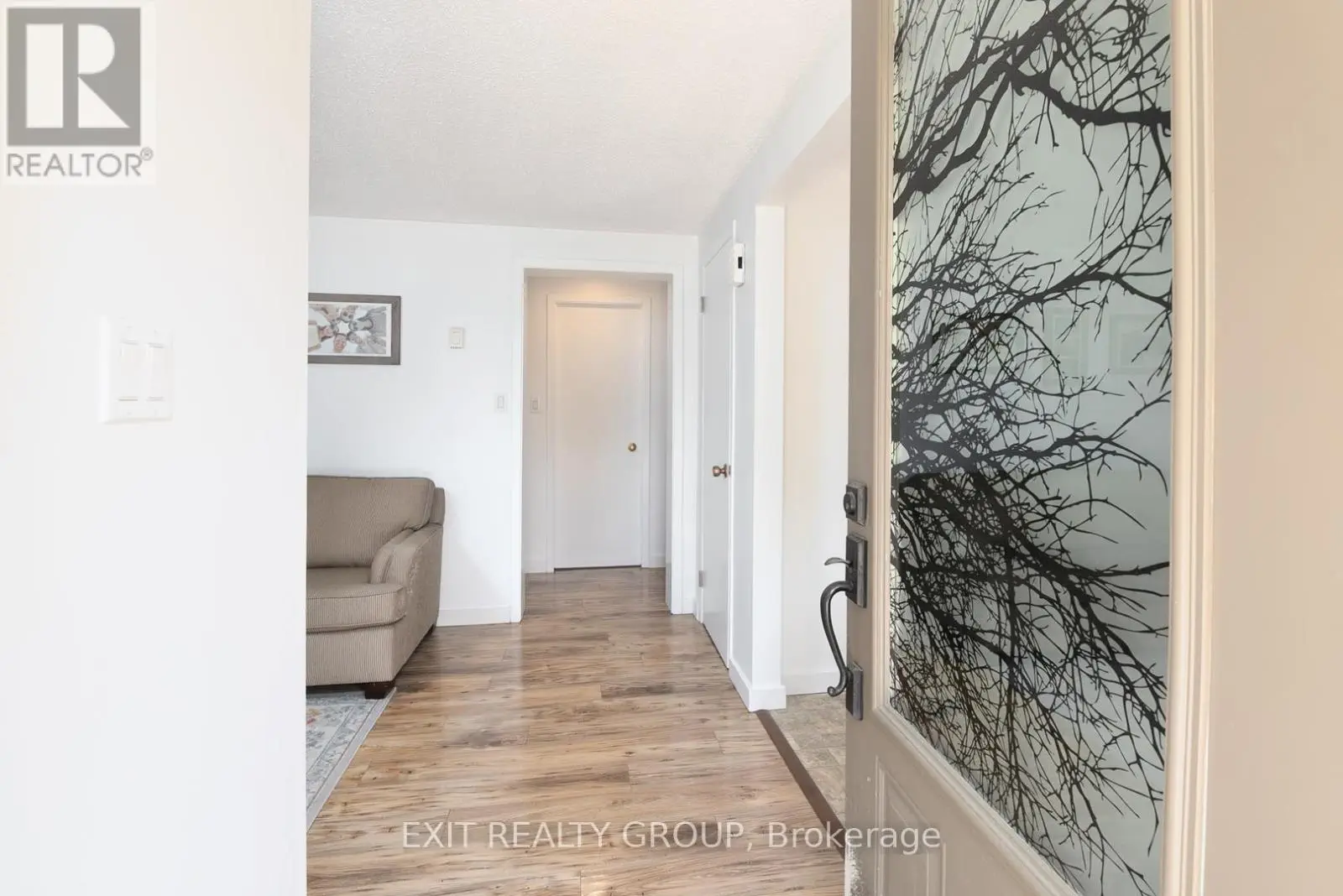36 Maidens Mill Road Trent Hills, Ontario K0K 3K0
$545,000
Welcome to this immaculate 2-bedroom bungalow, perfectly nestled on a beautifully landscaped 1.5-acre lot at the end of a quiet dead-end road. This property is bursting with curb appeal, featuring eye-catching cedar shake-style vinyl siding and a spacious two-car garage. Step inside to discover a warm and inviting interior, meticulously maintained and move-in ready. The custom sunroom offers a bright and peaceful space to enjoy your morning coffee or unwind at the end of the day. The home opens to a generous 25' x 14' deck, ideal for outdoor dining, entertaining, or simply soaking in the surrounding tranquility. With privacy, space, and thoughtful updates throughout, this property offers a perfect blend of comfort, charm, and country living just minutes from the Village of Warkworth's conveniences. Don't miss this rare opportunity to enjoy life at a slower pace. (id:59743)
Property Details
| MLS® Number | X12220299 |
| Property Type | Single Family |
| Community Name | Rural Trent Hills |
| Amenities Near By | Park, Place Of Worship, Schools, Hospital |
| Features | Irregular Lot Size, Flat Site, Carpet Free |
| Parking Space Total | 6 |
| Structure | Deck, Shed, Outbuilding |
Building
| Bathroom Total | 1 |
| Bedrooms Above Ground | 2 |
| Bedrooms Total | 2 |
| Age | 31 To 50 Years |
| Appliances | Water Heater, Dryer, Stove, Washer, Refrigerator |
| Architectural Style | Bungalow |
| Basement Type | Crawl Space |
| Construction Style Attachment | Detached |
| Cooling Type | Central Air Conditioning |
| Exterior Finish | Vinyl Siding |
| Fire Protection | Smoke Detectors |
| Fireplace Present | Yes |
| Fireplace Total | 1 |
| Fireplace Type | Woodstove |
| Heating Fuel | Electric |
| Heating Type | Heat Pump |
| Stories Total | 1 |
| Size Interior | 700 - 1,100 Ft2 |
| Type | House |
| Utility Power | Generator |
| Utility Water | Drilled Well |
Parking
| Detached Garage | |
| Garage |
Land
| Acreage | No |
| Land Amenities | Park, Place Of Worship, Schools, Hospital |
| Sewer | Septic System |
| Size Depth | 285 Ft |
| Size Frontage | 122 Ft ,4 In |
| Size Irregular | 122.4 X 285 Ft ; Lot Size Irregular-see Brokerage Remrks |
| Size Total Text | 122.4 X 285 Ft ; Lot Size Irregular-see Brokerage Remrks|1/2 - 1.99 Acres |
Rooms
| Level | Type | Length | Width | Dimensions |
|---|---|---|---|---|
| Ground Level | Living Room | 6.65 m | 3.47 m | 6.65 m x 3.47 m |
| Ground Level | Kitchen | 3.46 m | 3.47 m | 3.46 m x 3.47 m |
| Ground Level | Eating Area | 2.34 m | 3.47 m | 2.34 m x 3.47 m |
| Ground Level | Primary Bedroom | 4.64 m | 3.49 m | 4.64 m x 3.49 m |
| Ground Level | Bedroom 2 | 3.05 m | 3.49 m | 3.05 m x 3.49 m |
| Ground Level | Laundry Room | 2.19 m | 3.49 m | 2.19 m x 3.49 m |
| Ground Level | Sunroom | 5.75 m | 2.99 m | 5.75 m x 2.99 m |
| Ground Level | Bathroom | 2.37 m | 2.4 m | 2.37 m x 2.4 m |
Utilities
| Cable | Installed |
| Electricity | Installed |
| Wireless | Available |
https://www.realtor.ca/real-estate/28467433/36-maidens-mill-road-trent-hills-rural-trent-hills

Salesperson
(343) 263-4654

309 Dundas Street East
Trenton, Ontario K8V 1M1
(613) 394-1800
(613) 394-9900
www.exitrealtygroup.ca/
Contact Us
Contact us for more information








































