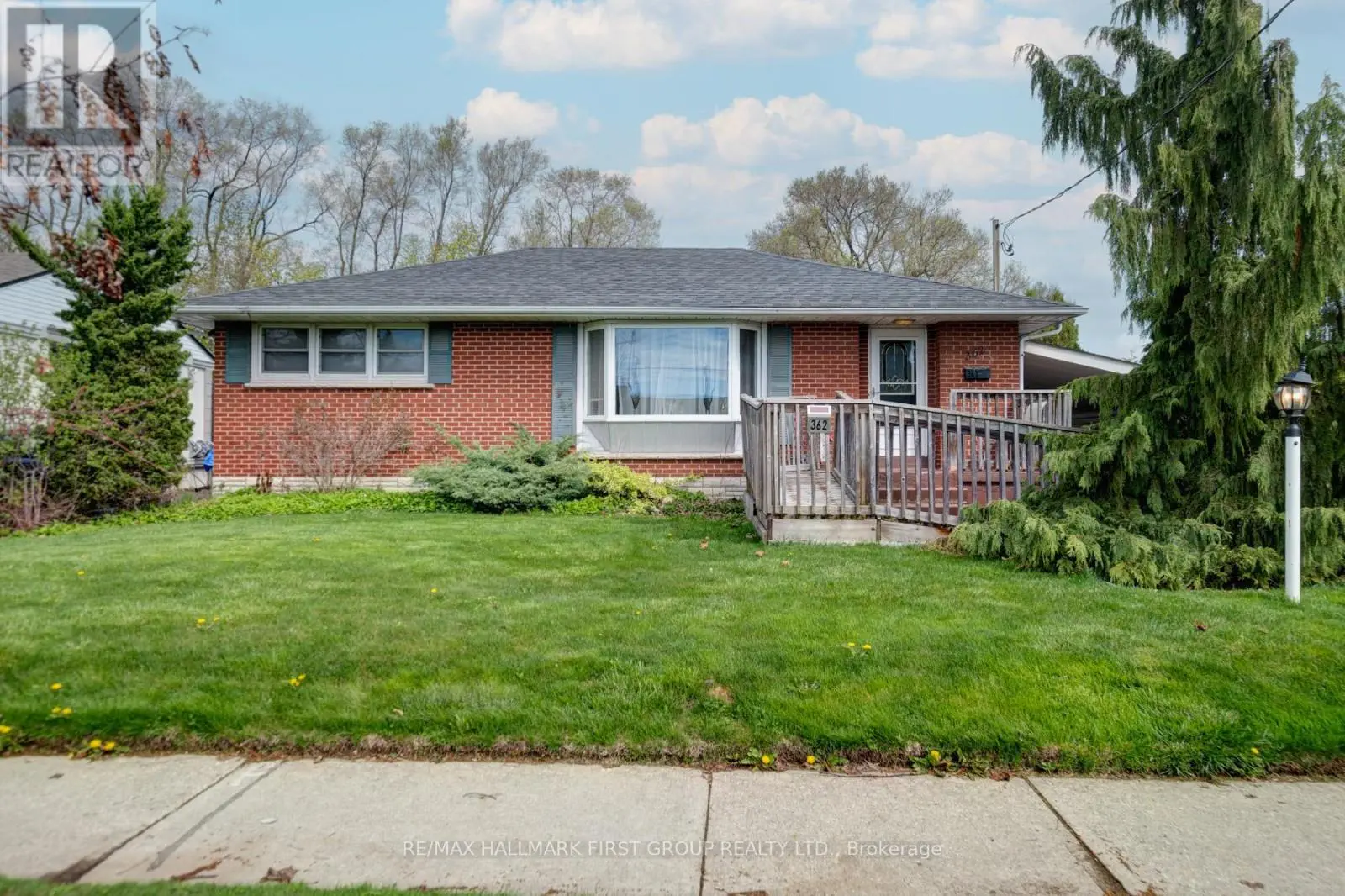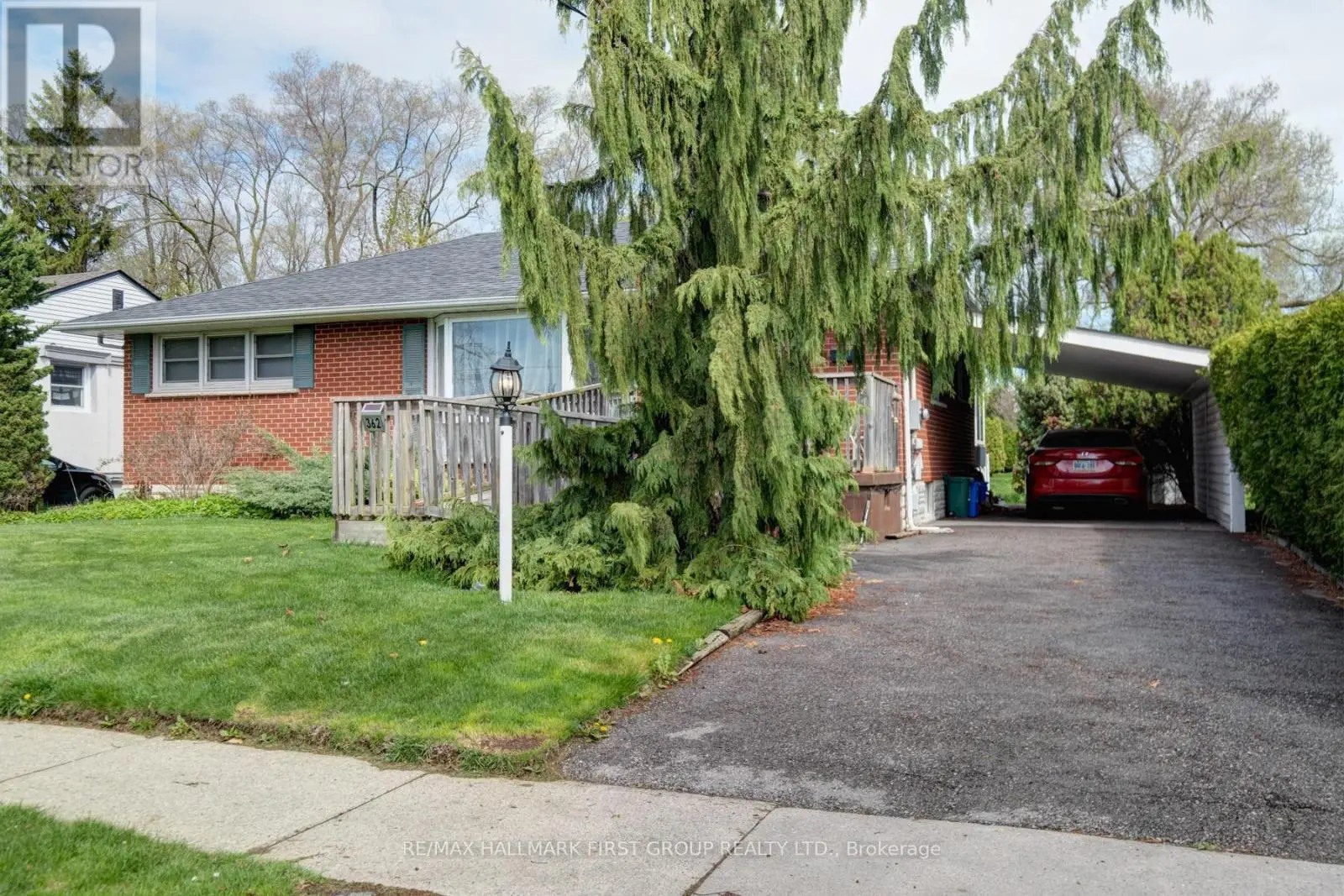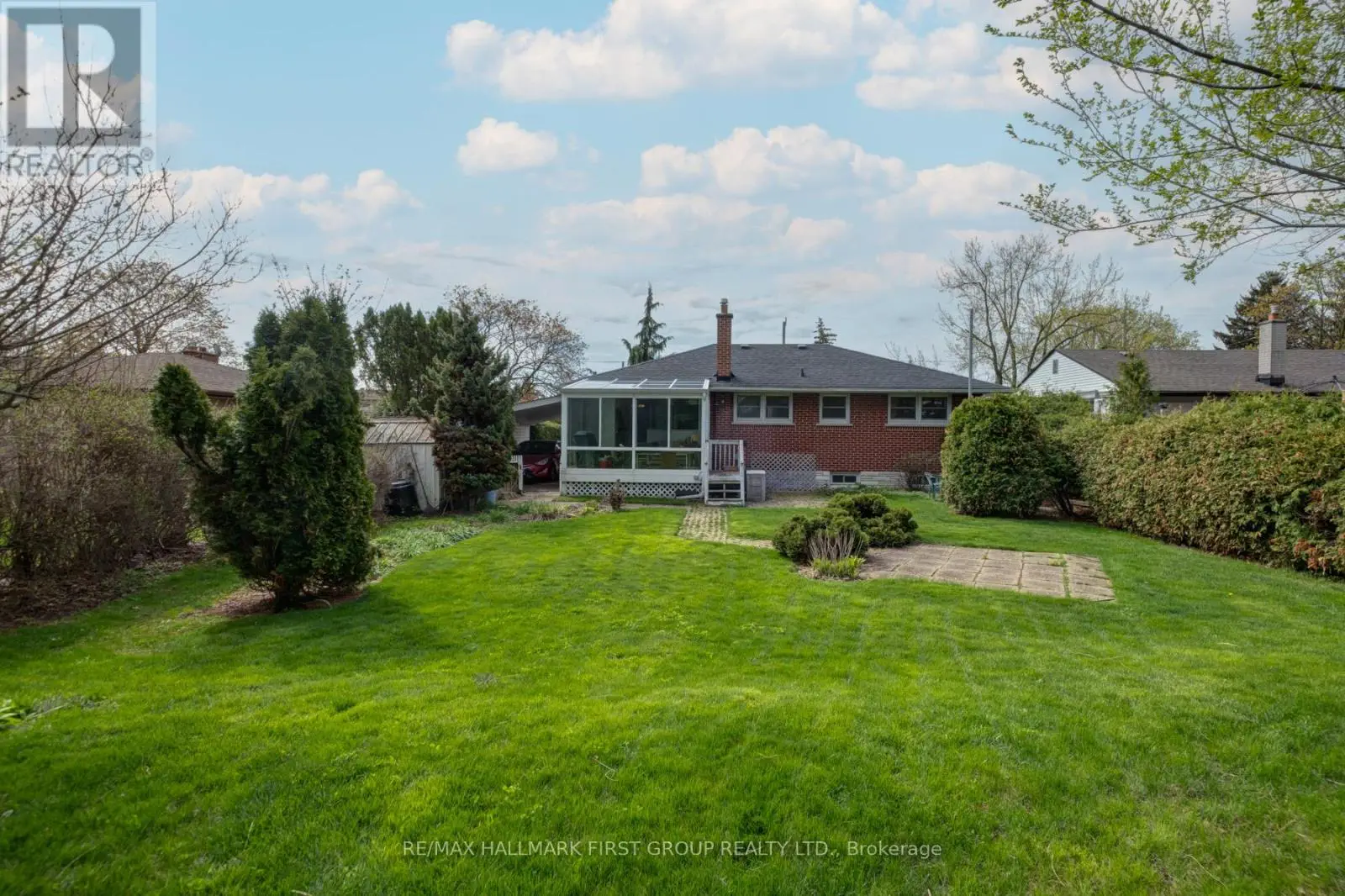362 Marion Avenue Oshawa, Ontario L1J 3B1
$749,900
Looking to build equity? 3 bedroom brick bungalow situated on a premium lot backing onto Nipigon Park. Spacious main floor layout with 3 good size bedrooms, large living room and eat in kitchen. Kitchen leads straight to the 4 season heated solarium overlooking the lush backyard. Over 1200 sq ft basement awaiting your personal touch. Driveway parks 3 vehicles with a covered carport. Accessibility ramp at front door. Home features good windows, newer gas furnace & central air conditioner, good roof shingles. Property is in a great area with good schools, parks. Close to the Oshawa Centre, bus and transit lines. Perfect opportunity for ambitious Buyers looking to build sweat equity and those looking for a bungalow in a safe area. (id:59743)
Property Details
| MLS® Number | E12130464 |
| Property Type | Single Family |
| Neigbourhood | McLaughlin |
| Community Name | McLaughlin |
| Parking Space Total | 3 |
| Structure | Patio(s) |
Building
| Bathroom Total | 2 |
| Bedrooms Above Ground | 3 |
| Bedrooms Total | 3 |
| Appliances | Dryer, Stove, Washer, Window Coverings, Refrigerator |
| Architectural Style | Bungalow |
| Basement Development | Partially Finished |
| Basement Type | N/a (partially Finished) |
| Construction Style Attachment | Detached |
| Cooling Type | Central Air Conditioning |
| Exterior Finish | Brick |
| Foundation Type | Block |
| Heating Fuel | Natural Gas |
| Heating Type | Forced Air |
| Stories Total | 1 |
| Size Interior | 1,100 - 1,500 Ft2 |
| Type | House |
| Utility Water | Municipal Water |
Parking
| Carport | |
| Garage |
Land
| Acreage | No |
| Sewer | Sanitary Sewer |
| Size Depth | 153 Ft ,7 In |
| Size Frontage | 60 Ft |
| Size Irregular | 60 X 153.6 Ft ; 146.4 - West |
| Size Total Text | 60 X 153.6 Ft ; 146.4 - West |
Rooms
| Level | Type | Length | Width | Dimensions |
|---|---|---|---|---|
| Basement | Recreational, Games Room | 9.16 m | 3.75 m | 9.16 m x 3.75 m |
| Main Level | Kitchen | 3.7 m | 2.56 m | 3.7 m x 2.56 m |
| Main Level | Living Room | 4.92 m | 4.8 m | 4.92 m x 4.8 m |
| Main Level | Solarium | 3.66 m | 3.05 m | 3.66 m x 3.05 m |
| Main Level | Primary Bedroom | 3.75 m | 3.4 m | 3.75 m x 3.4 m |
| Main Level | Bedroom 2 | 3.9 m | 2.84 m | 3.9 m x 2.84 m |
| Main Level | Bedroom 3 | 3 m | 3 m | 3 m x 3 m |
Utilities
| Cable | Installed |
| Sewer | Installed |
https://www.realtor.ca/real-estate/28273153/362-marion-avenue-oshawa-mclaughlin-mclaughlin

Salesperson
(905) 424-3669
(877) 520-3700
www.theannisteam.com/
www.facebook.com/The-Annis-Team-ReMax-First-Realty-Ltd-1436017120022552/

304 Brock St S. 2nd Flr
Whitby, Ontario L1N 4K4
(905) 668-3800
(905) 430-2550
www.remaxhallmark.com/Hallmark-Durham
Contact Us
Contact us for more information



















