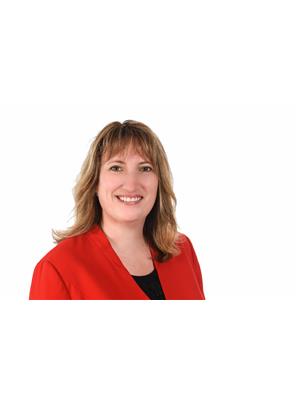37 Deerview Drive Quinte West, Ontario K8V 5P4
$1,150,000
Discover your dream home in Woodland Heights, your gateway to Prince Edward County. Crafted by Van Huizen Homes, this stunning bungalow features engineered composite hardwood siding and an attached two-car garage. With 4 spacious bedrooms and 3 full bathrooms, this home offers an inviting open layout. Enjoy main floor laundry, 9-foot ceilings, and luxurious engineered hardwood floors. The high-end kitchen boasts built-in appliances, while the living room features a beamed tray ceiling and floor to ceiling fireplace. Step out from the dining area to a large covered back deck, perfect for entertaining. The primary bedroom features cathedral ceilings, a walk-in closet, and a spa like 4-piece ensuite with a glass shower. The fully finished basement includes a large and bright rec room with a fireplace, 9' ceilings and wet bar. Experience modern living in a vibrant up coming community! (id:59743)
Property Details
| MLS® Number | X9384779 |
| Property Type | Single Family |
| Amenities Near By | Hospital, Schools |
| Parking Space Total | 6 |
Building
| Bathroom Total | 3 |
| Bedrooms Above Ground | 2 |
| Bedrooms Below Ground | 2 |
| Bedrooms Total | 4 |
| Amenities | Fireplace(s) |
| Appliances | Range, Water Heater, Cooktop, Dishwasher, Oven, Refrigerator |
| Architectural Style | Bungalow |
| Basement Development | Finished |
| Basement Type | Full (finished) |
| Construction Style Attachment | Detached |
| Cooling Type | Central Air Conditioning |
| Exterior Finish | Stone |
| Fireplace Present | Yes |
| Flooring Type | Tile |
| Foundation Type | Concrete |
| Heating Fuel | Natural Gas |
| Heating Type | Forced Air |
| Stories Total | 1 |
| Size Interior | 2,500 - 3,000 Ft2 |
| Type | House |
| Utility Water | Municipal Water |
Parking
| Attached Garage |
Land
| Acreage | No |
| Land Amenities | Hospital, Schools |
| Sewer | Sanitary Sewer |
| Size Depth | 132 Ft ,10 In |
| Size Frontage | 50 Ft |
| Size Irregular | 50 X 132.9 Ft |
| Size Total Text | 50 X 132.9 Ft|under 1/2 Acre |
| Zoning Description | R2 |
Rooms
| Level | Type | Length | Width | Dimensions |
|---|---|---|---|---|
| Basement | Bedroom 4 | 4.17 m | 3.41 m | 4.17 m x 3.41 m |
| Basement | Bathroom | 4.17 m | 1.55 m | 4.17 m x 1.55 m |
| Basement | Recreational, Games Room | 6.37 m | 10.48 m | 6.37 m x 10.48 m |
| Basement | Bedroom 3 | 4.17 m | 3.38 m | 4.17 m x 3.38 m |
| Main Level | Kitchen | 4.42 m | 3.35 m | 4.42 m x 3.35 m |
| Main Level | Living Room | 4.57 m | 6.55 m | 4.57 m x 6.55 m |
| Main Level | Dining Room | 3.29 m | 3.66 m | 3.29 m x 3.66 m |
| Main Level | Primary Bedroom | 4.29 m | 4.88 m | 4.29 m x 4.88 m |
| Main Level | Bathroom | 2.74 m | 2.98 m | 2.74 m x 2.98 m |
| Main Level | Bedroom 2 | 3.08 m | 3.63 m | 3.08 m x 3.63 m |
| Main Level | Bathroom | 3.32 m | 1.62 m | 3.32 m x 1.62 m |
| Main Level | Laundry Room | 3.23 m | 2.86 m | 3.23 m x 2.86 m |
https://www.realtor.ca/real-estate/27510856/37-deerview-drive-quinte-west

Salesperson
(613) 966-6060
357 Front St Unit B
Belleville, Ontario K8N 2Z9
(613) 966-6060
(613) 966-2904

Salesperson
(613) 966-6060
357 Front St Unit B
Belleville, Ontario K8N 2Z9
(613) 966-6060
(613) 966-2904
Contact Us
Contact us for more information









































