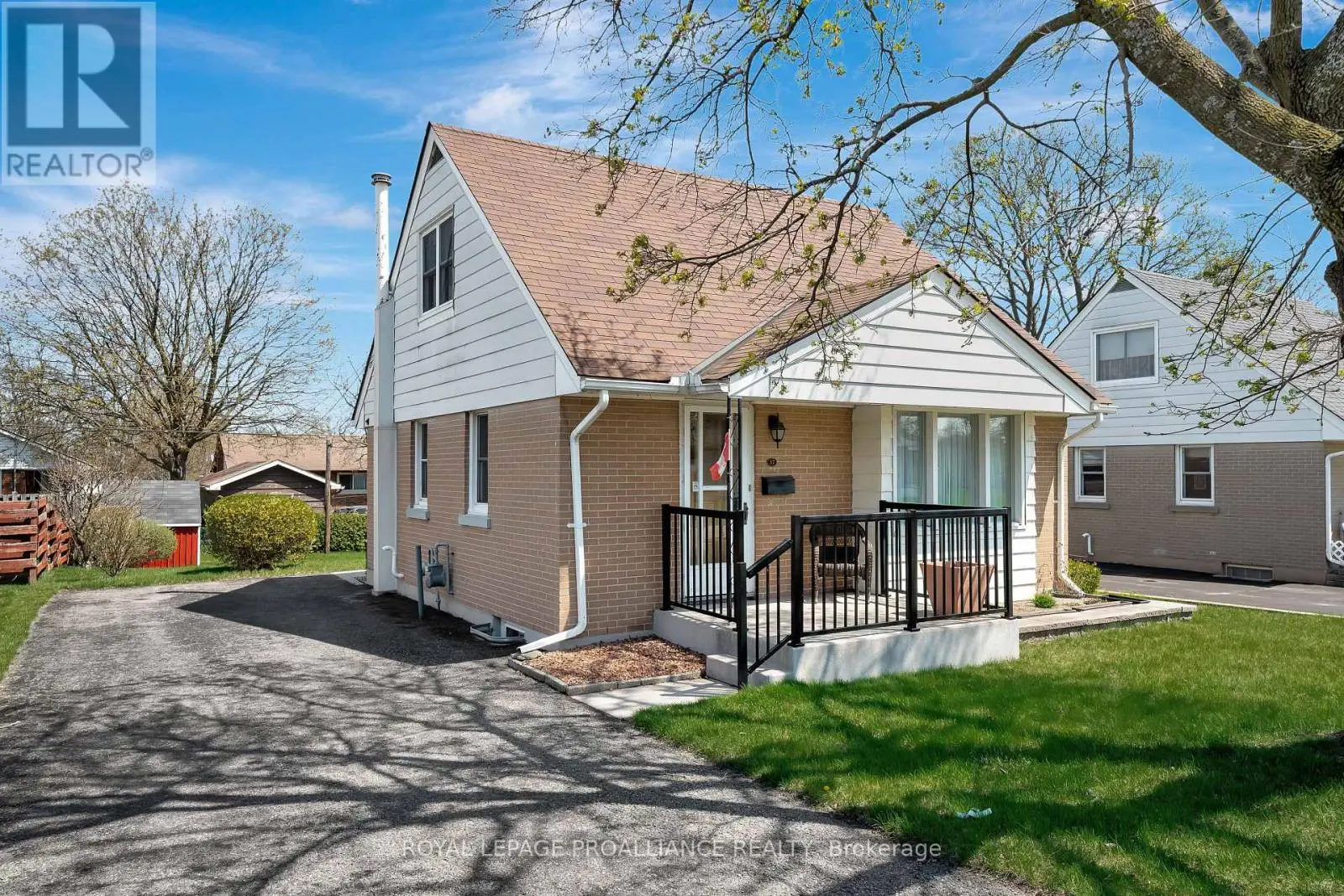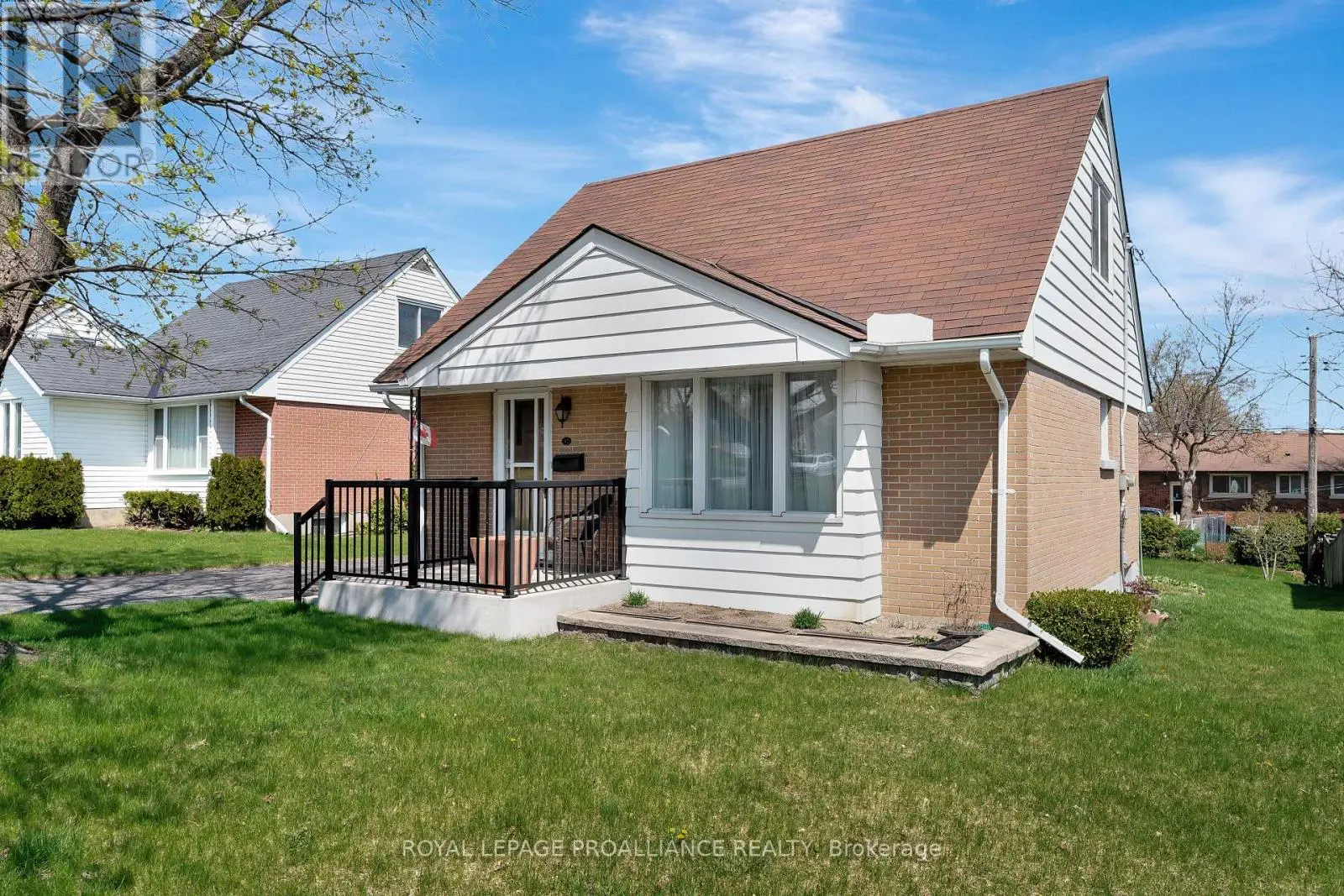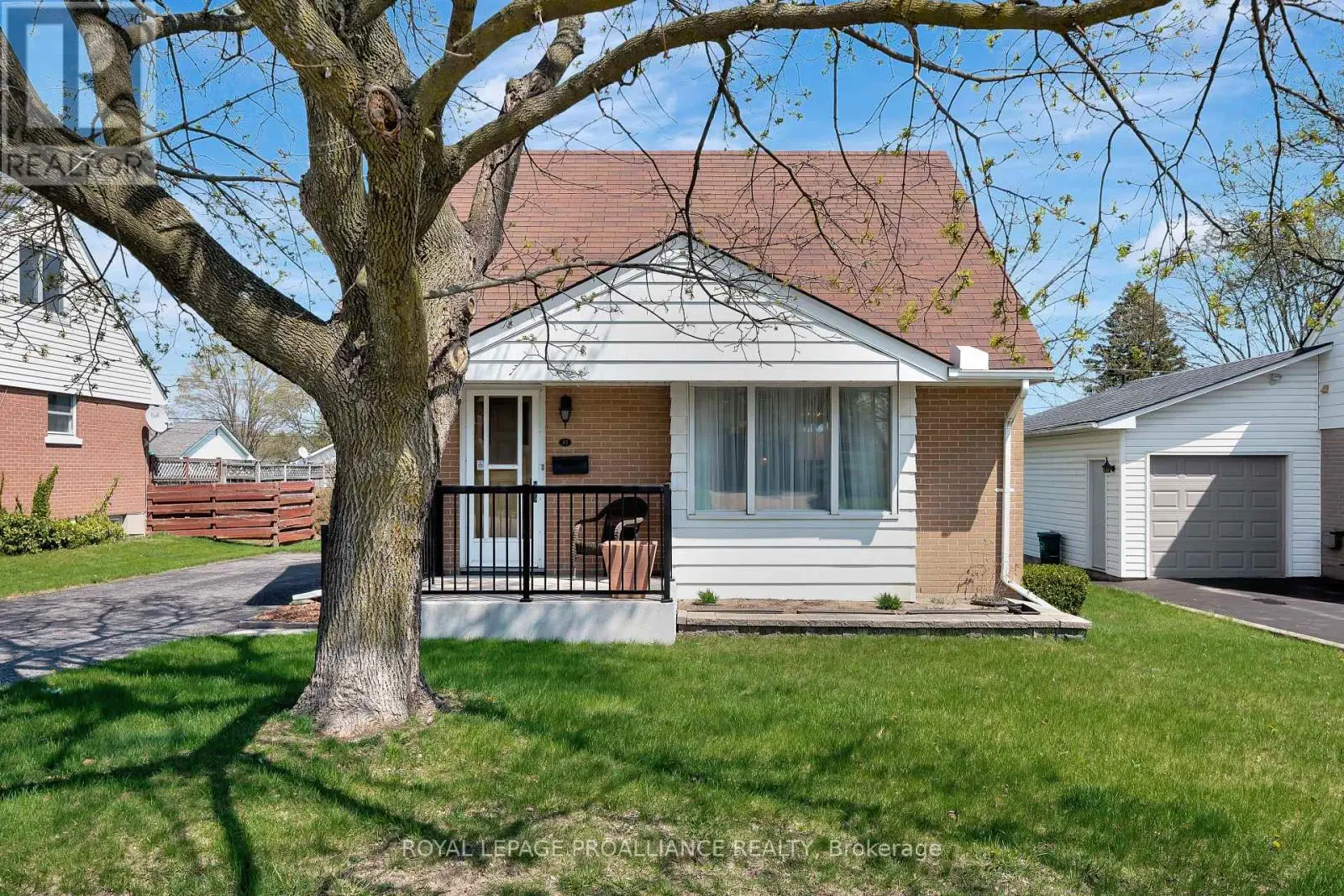37 Fourth Avenue Quinte West, Ontario K8V 5N5
$425,000
This charming and well-maintained 2-bedroom, 1-bath home is full of character and potential. Ideally located within walking distance to schools, parks, shopping, and amenities, it offers a lifestyle of ease and convenience. Inside, you'll find a bright, welcoming layout with well-kept finishes and a hidden bonus: beautiful hardwood flooring lies beneath the carpets, just waiting to be uncovered. Whether you're a first-time buyer, downsizing, or investing, this home is a smart choice. Enjoy a spacious yard perfect for relaxing or gardening, a paved driveway, ample storage, and key updates including Roof (2016), Furnace (2022), A/C (2022), and 100 amp breaker panel. (id:59743)
Property Details
| MLS® Number | X12127288 |
| Property Type | Single Family |
| Community Name | Trenton Ward |
| Amenities Near By | Hospital, Marina, Place Of Worship, Schools |
| Equipment Type | Water Heater |
| Parking Space Total | 3 |
| Rental Equipment Type | Water Heater |
| Structure | Deck |
Building
| Bathroom Total | 1 |
| Bedrooms Above Ground | 2 |
| Bedrooms Total | 2 |
| Age | 51 To 99 Years |
| Appliances | Dryer, Stove, Washer, Window Coverings, Refrigerator |
| Basement Type | Full |
| Construction Style Attachment | Detached |
| Cooling Type | Central Air Conditioning |
| Exterior Finish | Brick, Aluminum Siding |
| Fire Protection | Smoke Detectors |
| Foundation Type | Poured Concrete |
| Heating Fuel | Natural Gas |
| Heating Type | Forced Air |
| Stories Total | 2 |
| Size Interior | 700 - 1,100 Ft2 |
| Type | House |
| Utility Water | Municipal Water |
Parking
| No Garage |
Land
| Acreage | No |
| Land Amenities | Hospital, Marina, Place Of Worship, Schools |
| Sewer | Sanitary Sewer |
| Size Depth | 110 Ft |
| Size Frontage | 50 Ft |
| Size Irregular | 50 X 110 Ft ; +/- |
| Size Total Text | 50 X 110 Ft ; +/-|under 1/2 Acre |
| Zoning Description | R2 |
Rooms
| Level | Type | Length | Width | Dimensions |
|---|---|---|---|---|
| Second Level | Bedroom | 3.935 m | 2.984 m | 3.935 m x 2.984 m |
| Second Level | Bedroom | 3.942 m | 2.75 m | 3.942 m x 2.75 m |
| Lower Level | Recreational, Games Room | 7.068 m | 3.89 m | 7.068 m x 3.89 m |
| Main Level | Living Room | 4.864 m | 3.544 m | 4.864 m x 3.544 m |
| Main Level | Dining Room | 3.545 m | 2.843 m | 3.545 m x 2.843 m |
| Main Level | Kitchen | 4.334 m | 2 m | 4.334 m x 2 m |
Utilities
| Cable | Available |
| Sewer | Installed |
https://www.realtor.ca/real-estate/28266176/37-fourth-avenue-quinte-west-trenton-ward-trenton-ward

(613) 394-4837
(613) 394-2897


(613) 394-4837
(613) 394-2897
Salesperson
(613) 394-4837

(613) 394-4837
(613) 394-2897
Contact Us
Contact us for more information






































