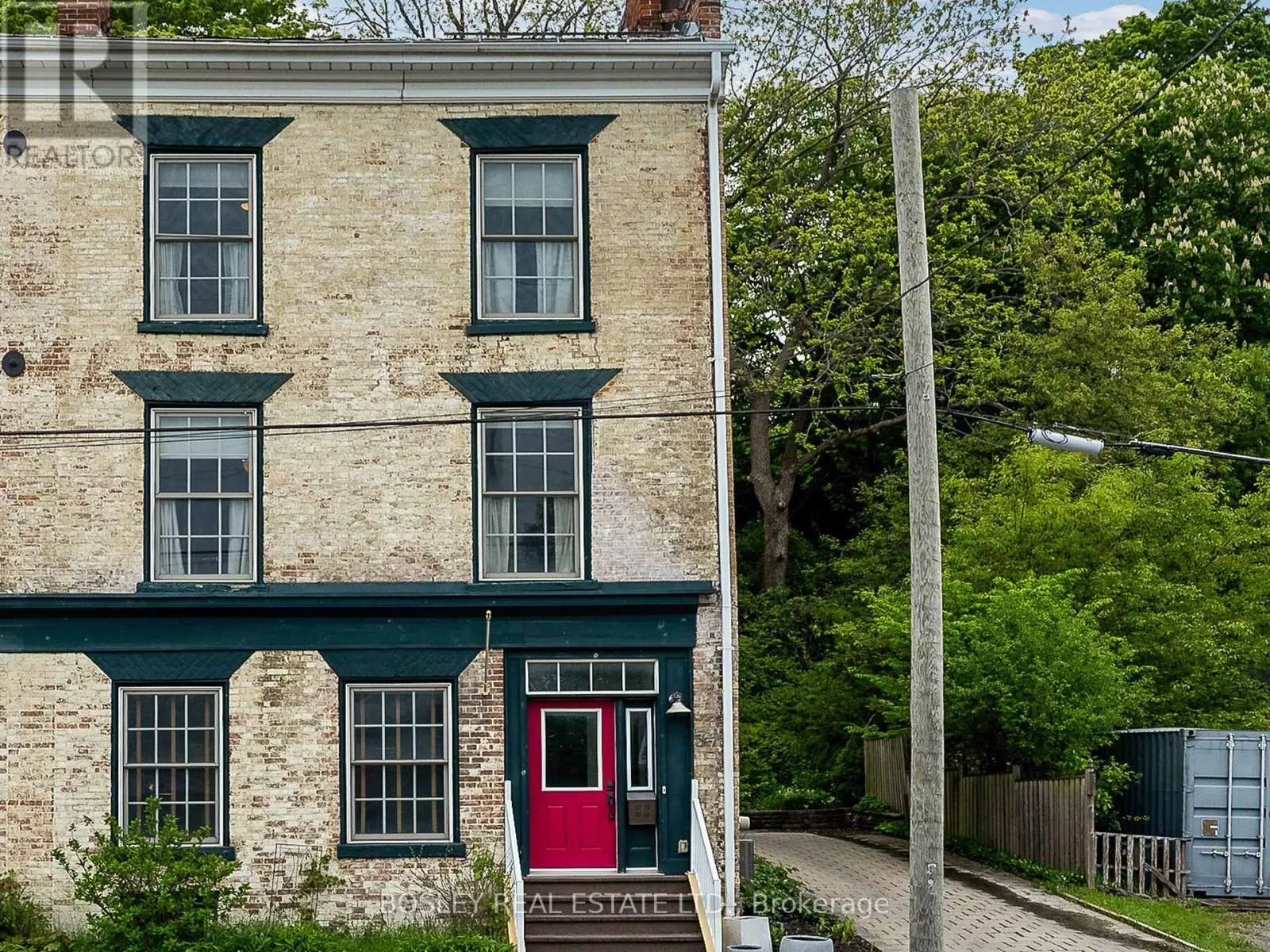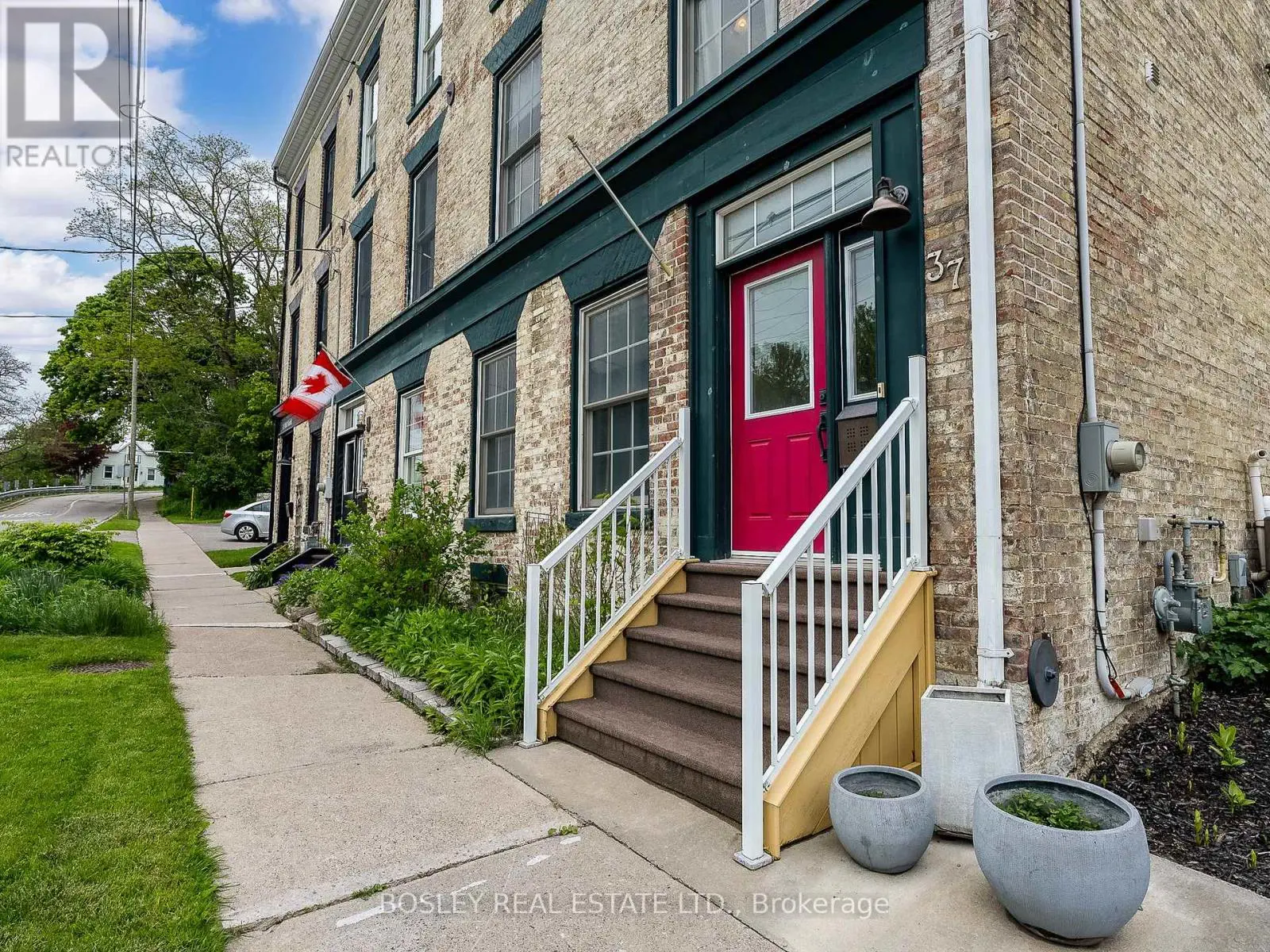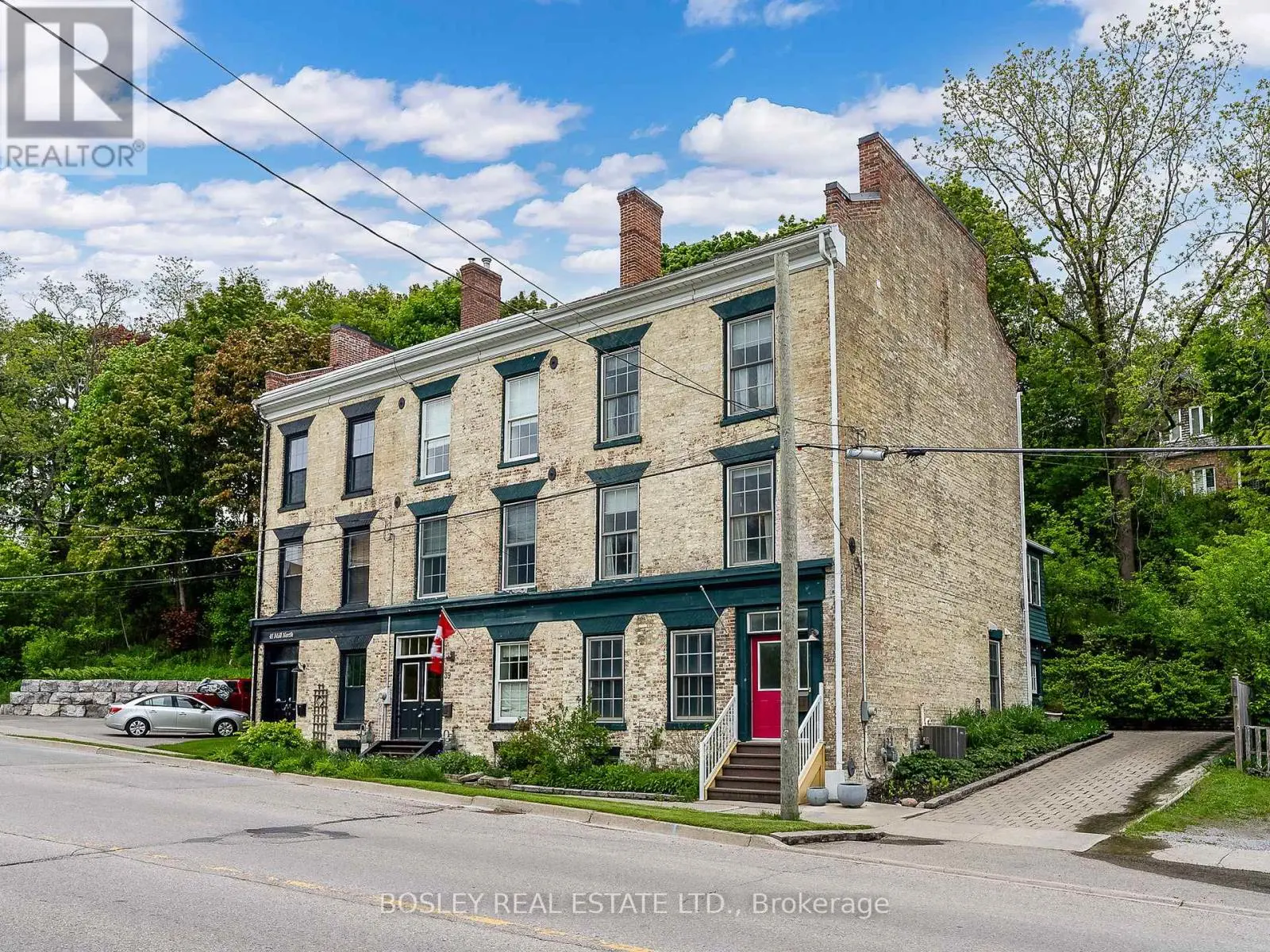37 Mill Street N Port Hope, Ontario L1A 2T1
$899,000
Welcome to this stunning three-story historic home nestled in the heart of Port Hope's vibrant downtown core. Boasting breathtaking views of the Ganaraska River, this property perfectly blends classic charm with modern conveniences.Featuring four spacious bedrooms and two and a half beautifully updated bathrooms, this home provides ample space for family living and entertaining guests. The modernized kitchen is a chef's dream, equipped with contemporary appliances and stylish finishes, making it the perfect setting for culinary creations.The open-concept living areas are filled with natural light, highlighting the unique architectural details that give this home its character. With its prime location, youll have easy access to local shops, dining, and recreational activities, all while enjoying the tranquility of riverside living. Dont miss the opportunity to own a piece of history in downtown Historic Port Hope. Schedule your private showing today and discover the perfect blend of elegance and modern comfort! (id:59743)
Property Details
| MLS® Number | X12188392 |
| Property Type | Single Family |
| Community Name | Port Hope |
| Amenities Near By | Golf Nearby, Place Of Worship |
| Community Features | Community Centre |
| Features | Level, Carpet Free |
| Parking Space Total | 3 |
| Structure | Porch, Patio(s) |
| View Type | City View, River View, View Of Water |
Building
| Bathroom Total | 3 |
| Bedrooms Above Ground | 4 |
| Bedrooms Total | 4 |
| Age | 100+ Years |
| Appliances | Water Heater, Dishwasher, Dryer, Hood Fan, Stove, Washer, Window Coverings |
| Basement Development | Partially Finished |
| Basement Type | N/a (partially Finished) |
| Construction Style Attachment | Attached |
| Cooling Type | Central Air Conditioning |
| Exterior Finish | Brick |
| Fire Protection | Smoke Detectors |
| Foundation Type | Stone |
| Half Bath Total | 1 |
| Heating Fuel | Natural Gas |
| Heating Type | Forced Air |
| Stories Total | 3 |
| Size Interior | 2,000 - 2,500 Ft2 |
| Type | Row / Townhouse |
| Utility Water | Municipal Water |
Parking
| No Garage |
Land
| Acreage | No |
| Land Amenities | Golf Nearby, Place Of Worship |
| Sewer | Sanitary Sewer |
| Size Depth | 66 Ft |
| Size Frontage | 40 Ft |
| Size Irregular | 40 X 66 Ft |
| Size Total Text | 40 X 66 Ft|under 1/2 Acre |
| Surface Water | River/stream |
| Zoning Description | R2 |
Rooms
| Level | Type | Length | Width | Dimensions |
|---|---|---|---|---|
| Second Level | Primary Bedroom | 3.42 m | 5.02 m | 3.42 m x 5.02 m |
| Second Level | Bedroom | 3.41 m | 4.38 m | 3.41 m x 4.38 m |
| Second Level | Bathroom | 2.71 m | 3.86 m | 2.71 m x 3.86 m |
| Second Level | Sitting Room | 4.14 m | 2.26 m | 4.14 m x 2.26 m |
| Third Level | Bathroom | 2.74 m | 3.18 m | 2.74 m x 3.18 m |
| Third Level | Bedroom | 3.38 m | 4.31 m | 3.38 m x 4.31 m |
| Third Level | Bedroom | 3.92 m | 4.24 m | 3.92 m x 4.24 m |
| Basement | Recreational, Games Room | 6.23 m | 4.79 m | 6.23 m x 4.79 m |
| Basement | Utility Room | 2.61 m | 2.47 m | 2.61 m x 2.47 m |
| Main Level | Living Room | 6.22 m | 4.11 m | 6.22 m x 4.11 m |
| Main Level | Dining Room | 5.13 m | 3.98 m | 5.13 m x 3.98 m |
| Main Level | Kitchen | 4.78 m | 4.06 m | 4.78 m x 4.06 m |
| Main Level | Bathroom | 1.34 m | 2.05 m | 1.34 m x 2.05 m |
Utilities
| Cable | Installed |
| Electricity | Installed |
| Sewer | Installed |
https://www.realtor.ca/real-estate/28399605/37-mill-street-n-port-hope-port-hope

14 Mill Street S
Port Hope, Ontario L1A 2S5
(905) 885-0101
www.bosleyrealestate.com/service-area/nort


14 Mill Street S
Port Hope, Ontario L1A 2S5
(905) 885-0101
www.bosleyrealestate.com/service-area/nort
Contact Us
Contact us for more information








































