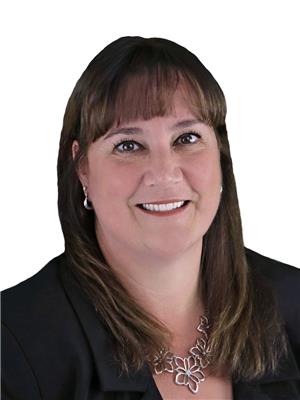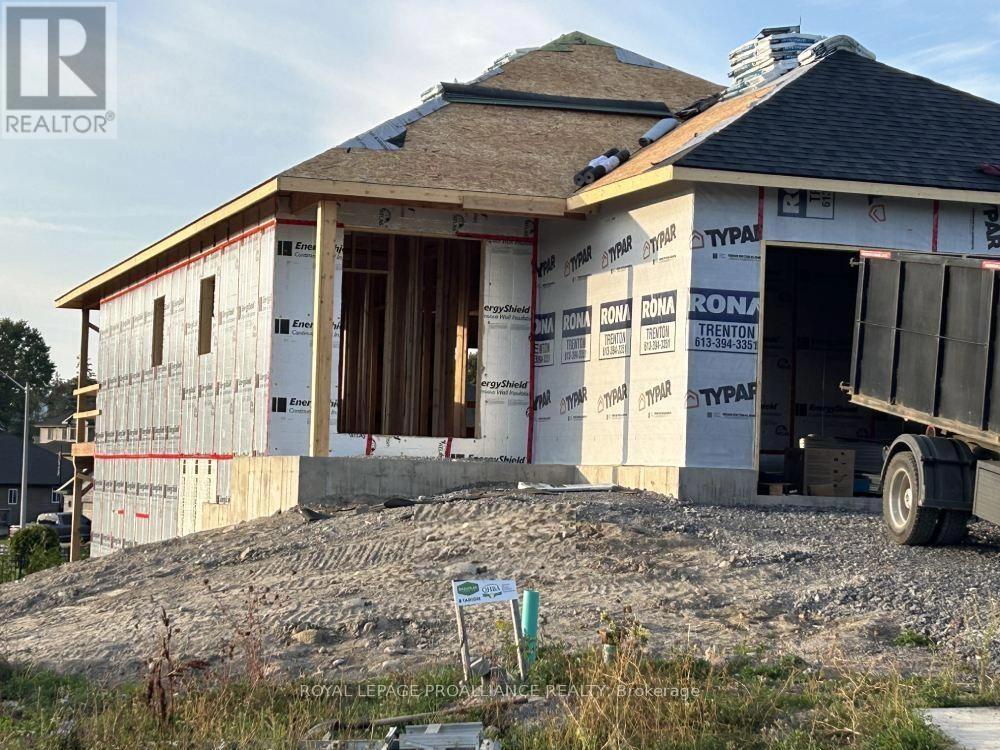37 Rosewood Drive Quinte West, Ontario K0K 2C0
$699,900
Welcome to 37 Rosewood Drive in Frankford! The Redwood2 model features 3 bedrooms, 2 bathrooms, an open concept design with 9' ceilings throughput the main floor and a 10' tray ceiling in the living room and primary bedroom. In the kitchen you'll find quality Irwin Cabinet Works cabinetry with an island and pantry. primary bedroom has a walk-in closet and en-suite with ceramic tile shower. other features include a walk-out basement, 18.11' x 10' covered deck off the living room and a double car garage. Frankford has a splash pad, parks, beach, skate park, grocery store, LCBO, restaurants and is only 15 minutes to Trenton & 20 minutes to Belleville. Tarion Warranty. Closing to be determined. Playground in subdivision. (id:59743)
Property Details
| MLS® Number | X12411656 |
| Property Type | Single Family |
| Neigbourhood | Rosewood Acres |
| Community Name | Frankford Ward |
| Equipment Type | Water Heater, Water Heater - Tankless |
| Features | Sump Pump |
| Parking Space Total | 4 |
| Rental Equipment Type | Water Heater, Water Heater - Tankless |
| Structure | Deck |
Building
| Bathroom Total | 2 |
| Bedrooms Above Ground | 3 |
| Bedrooms Total | 3 |
| Age | New Building |
| Architectural Style | Bungalow |
| Basement Development | Unfinished |
| Basement Type | Full (unfinished) |
| Construction Style Attachment | Detached |
| Cooling Type | Central Air Conditioning |
| Exterior Finish | Stone, Vinyl Siding |
| Flooring Type | Tile |
| Foundation Type | Poured Concrete |
| Heating Fuel | Natural Gas |
| Heating Type | Forced Air |
| Stories Total | 1 |
| Size Interior | 1,100 - 1,500 Ft2 |
| Type | House |
| Utility Water | Municipal Water |
Parking
| Attached Garage | |
| Garage |
Land
| Acreage | No |
| Sewer | Sanitary Sewer |
| Size Depth | 124 Ft |
| Size Frontage | 52 Ft |
| Size Irregular | 52 X 124 Ft |
| Size Total Text | 52 X 124 Ft|under 1/2 Acre |
Rooms
| Level | Type | Length | Width | Dimensions |
|---|---|---|---|---|
| Main Level | Foyer | 1.54 m | 3.06 m | 1.54 m x 3.06 m |
| Main Level | Living Room | 5.85 m | 4.29 m | 5.85 m x 4.29 m |
| Main Level | Kitchen | 3.04 m | 3.65 m | 3.04 m x 3.65 m |
| Main Level | Dining Room | 3.84 m | 3.04 m | 3.84 m x 3.04 m |
| Main Level | Bathroom | 2.95 m | 1.52 m | 2.95 m x 1.52 m |
| Main Level | Bathroom | 2.95 m | 1.59 m | 2.95 m x 1.59 m |
| Main Level | Primary Bedroom | 4.31 m | 3.65 m | 4.31 m x 3.65 m |
| Main Level | Bedroom 2 | 3.04 m | 3.04 m | 3.04 m x 3.04 m |
| Main Level | Bedroom 3 | 3.04 m | 3.04 m | 3.04 m x 3.04 m |


357 Front St Unit B
Belleville, Ontario K8N 2Z9
(613) 966-6060
(613) 966-2904


357 Front St Unit B
Belleville, Ontario K8N 2Z9
(613) 966-6060
(613) 966-2904
Contact Us
Contact us for more information


