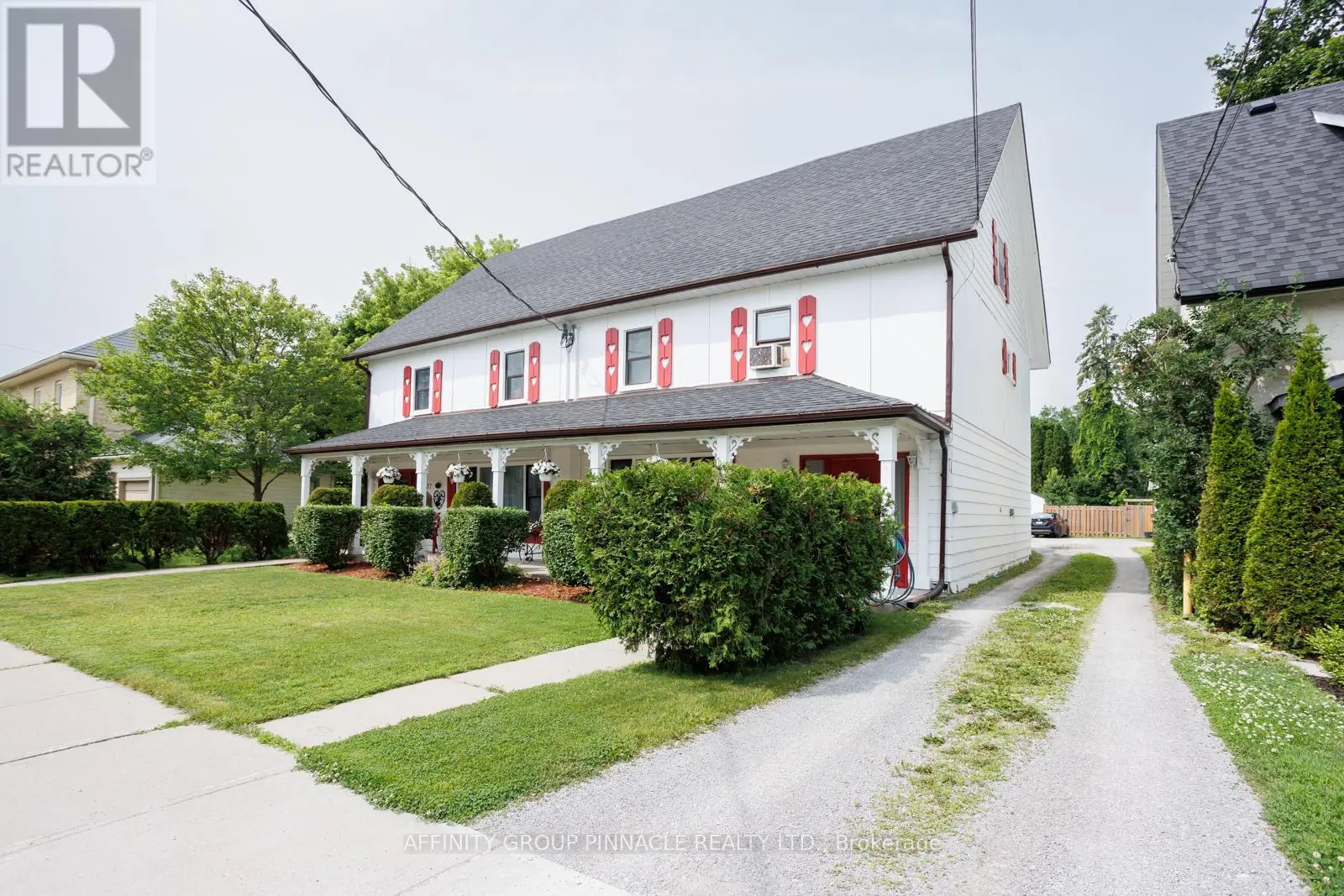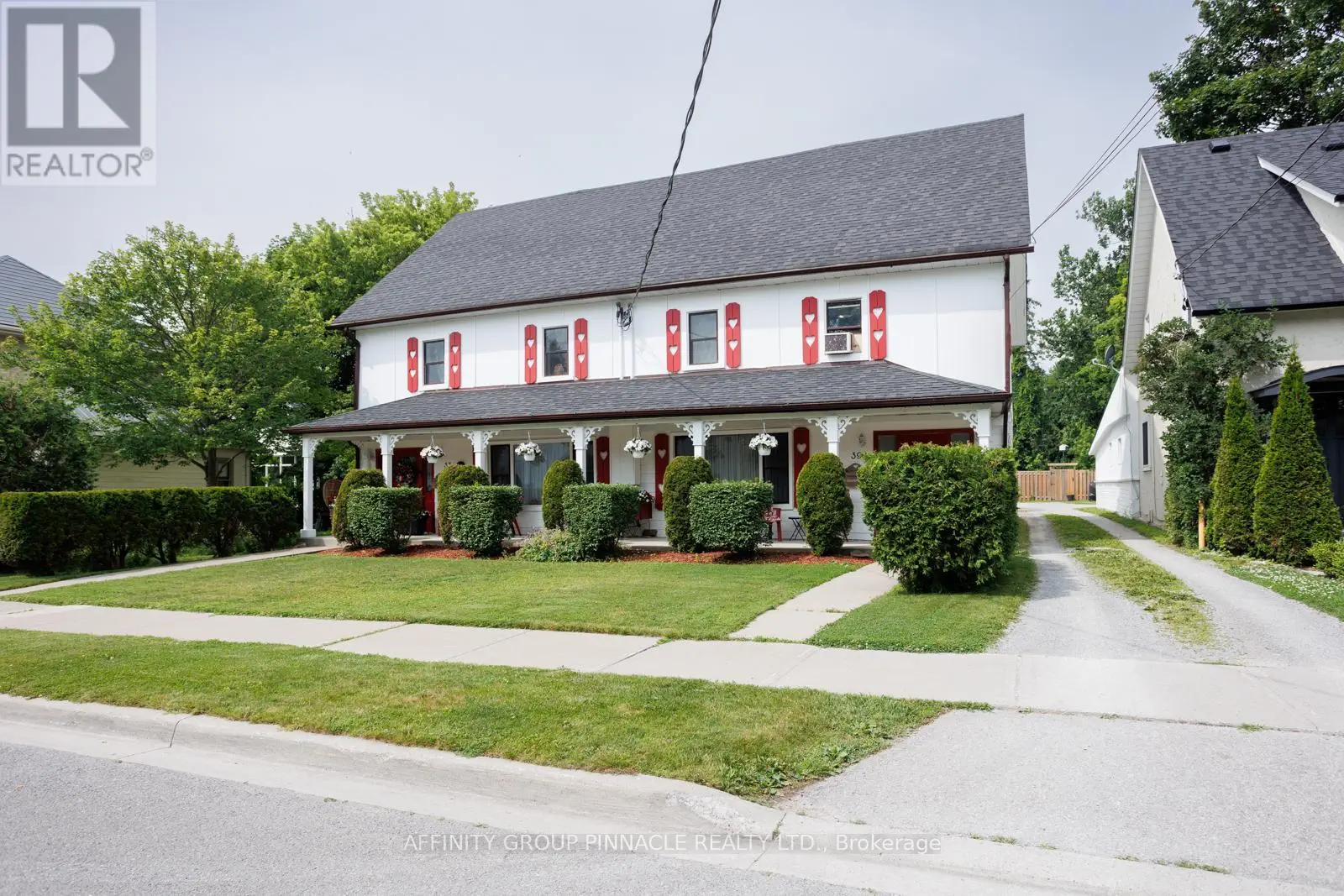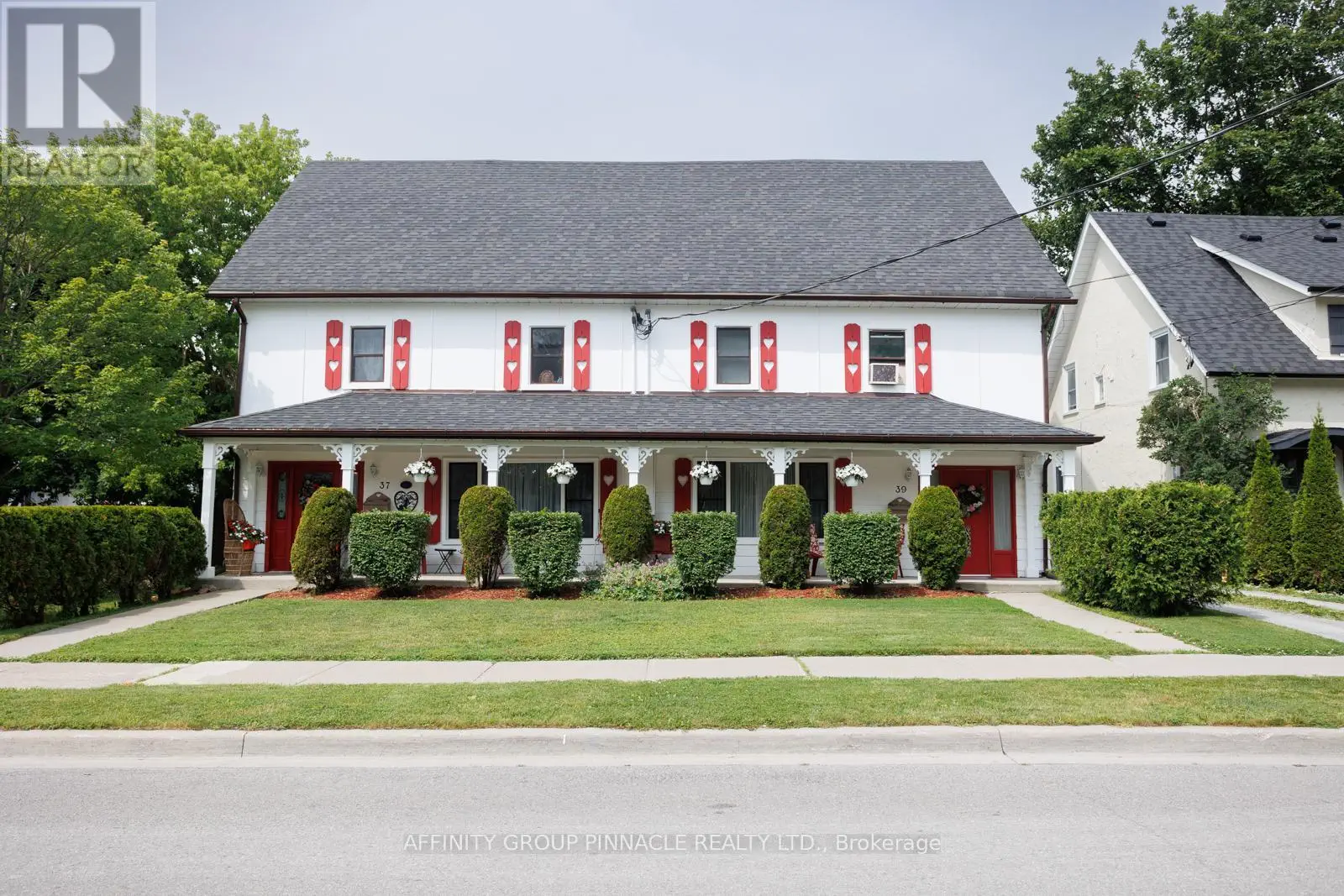37 Sussex Street Kawartha Lakes, Ontario K9V 4H6
$869,900
Welcome to Historic 37-39 Sussex St N. This storybook property is rich in history and culture!! Originally built as one of Ontarios First Baptist churches, it is currently separated as 2 residential units on one title. Combined at approx 3460 sq ft, 37 Sussex features a 3+1 bdrm layout, with front den and walkout to your heated inground pool off of the living room. 39 Sussex features another 3 bdrms with kitchen, living room and access to a separate patio at the rear of the home. Both units can be combined through a joint door on the main floor. At the rear of the property rests a detached garage for small vehicles or storage. This offering provides many options, including multi generational living and income property potential. Close to schools, parks and downtown Lindsay. This is a chance to own one of Lindsays renowned Heritage properties!! ** This is a linked property.** (id:59743)
Property Details
| MLS® Number | X8481572 |
| Property Type | Single Family |
| Community Name | Lindsay |
| Amenities Near By | Golf Nearby, Hospital, Place Of Worship, Schools |
| Community Features | Community Centre |
| Features | In-law Suite |
| Parking Space Total | 4 |
| Pool Type | Inground Pool |
Building
| Bathroom Total | 2 |
| Bedrooms Above Ground | 7 |
| Bedrooms Total | 7 |
| Age | 100+ Years |
| Basement Type | Crawl Space |
| Construction Style Attachment | Detached |
| Cooling Type | Window Air Conditioner |
| Exterior Finish | Aluminum Siding |
| Foundation Type | Wood |
| Heating Fuel | Natural Gas |
| Heating Type | Forced Air |
| Stories Total | 2 |
| Size Interior | 3,000 - 3,500 Ft2 |
| Type | House |
| Utility Water | Municipal Water |
Parking
| Detached Garage |
Land
| Acreage | No |
| Land Amenities | Golf Nearby, Hospital, Place Of Worship, Schools |
| Sewer | Sanitary Sewer |
| Size Frontage | 55 Ft ,1 In |
| Size Irregular | 55.1 Ft |
| Size Total Text | 55.1 Ft|under 1/2 Acre |
| Zoning Description | R2 |
Rooms
| Level | Type | Length | Width | Dimensions |
|---|---|---|---|---|
| Second Level | Bedroom | 3.56 m | 2.71 m | 3.56 m x 2.71 m |
| Second Level | Bedroom | 3.63 m | 3.22 m | 3.63 m x 3.22 m |
| Second Level | Bedroom 2 | 7.38 m | 3.62 m | 7.38 m x 3.62 m |
| Second Level | Bedroom 3 | 3.64 m | 3.89 m | 3.64 m x 3.89 m |
| Second Level | Bedroom 5 | 5.75 m | 4.3 m | 5.75 m x 4.3 m |
| Second Level | Bedroom | 3.64 m | 2.71 m | 3.64 m x 2.71 m |
| Main Level | Kitchen | 4.65 m | 4.78 m | 4.65 m x 4.78 m |
| Main Level | Family Room | 5.24 m | 7.24 m | 5.24 m x 7.24 m |
| Main Level | Bedroom | 2.63 m | 4.78 m | 2.63 m x 4.78 m |
| Main Level | Bedroom 4 | 4.8 m | 3.75 m | 4.8 m x 3.75 m |
| Main Level | Kitchen | 4.63 m | 4.82 m | 4.63 m x 4.82 m |
| Main Level | Living Room | 3 m | 4.75 m | 3 m x 4.75 m |
Utilities
| Cable | Available |
| Electricity | Installed |
| Sewer | Installed |
https://www.realtor.ca/real-estate/27093840/37-sussex-street-kawartha-lakes-lindsay-lindsay

Broker
(705) 324-2552
(705) 879-3100

273 Kent St.w Unit B
Lindsay, Ontario K9V 2Z8
(705) 324-2552
(705) 324-2378
www.affinitygrouppinnacle.ca


273 Kent St.w Unit B
Lindsay, Ontario K9V 2Z8
(705) 324-2552
(705) 324-2378
www.affinitygrouppinnacle.ca
Contact Us
Contact us for more information









































