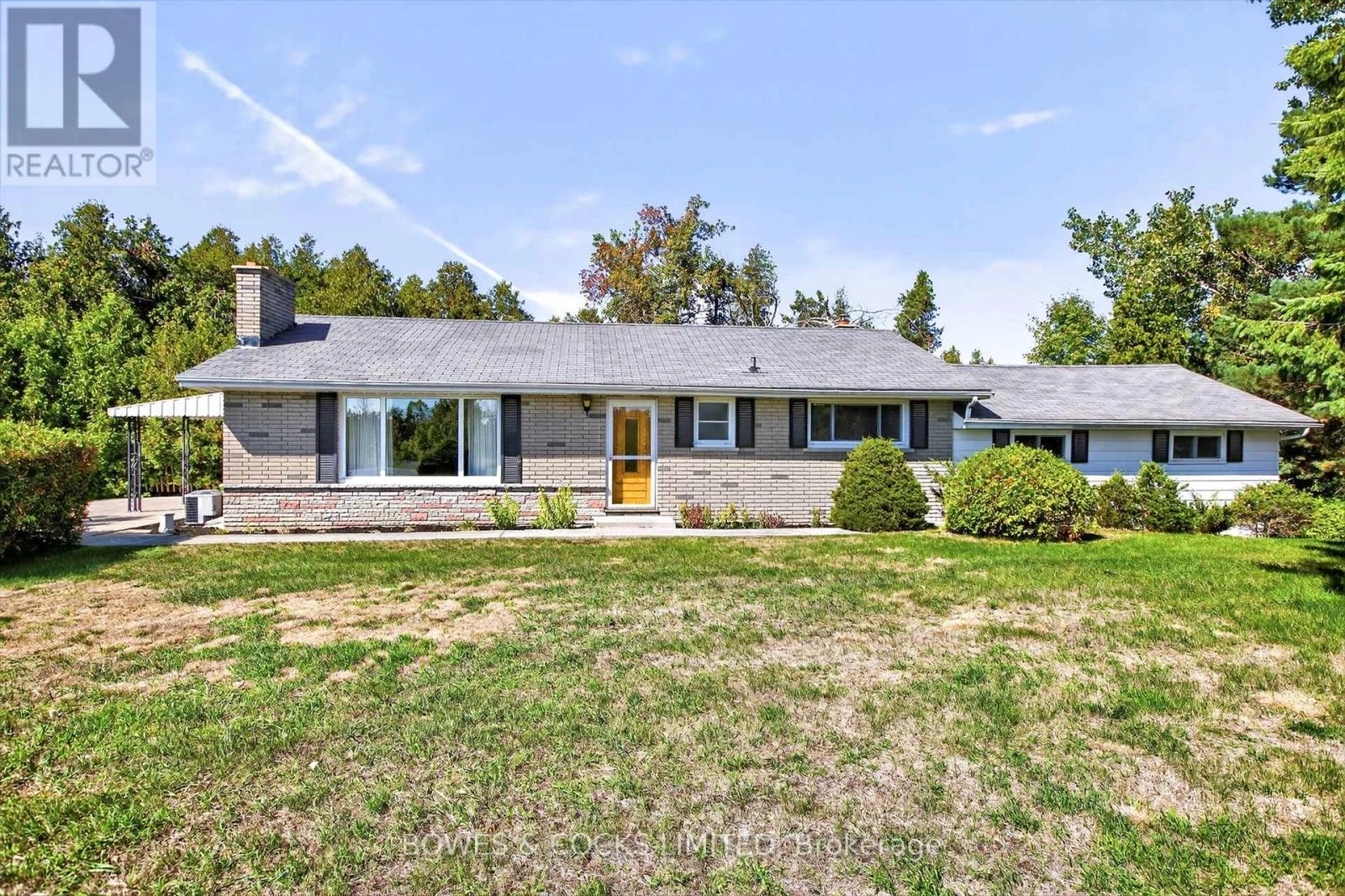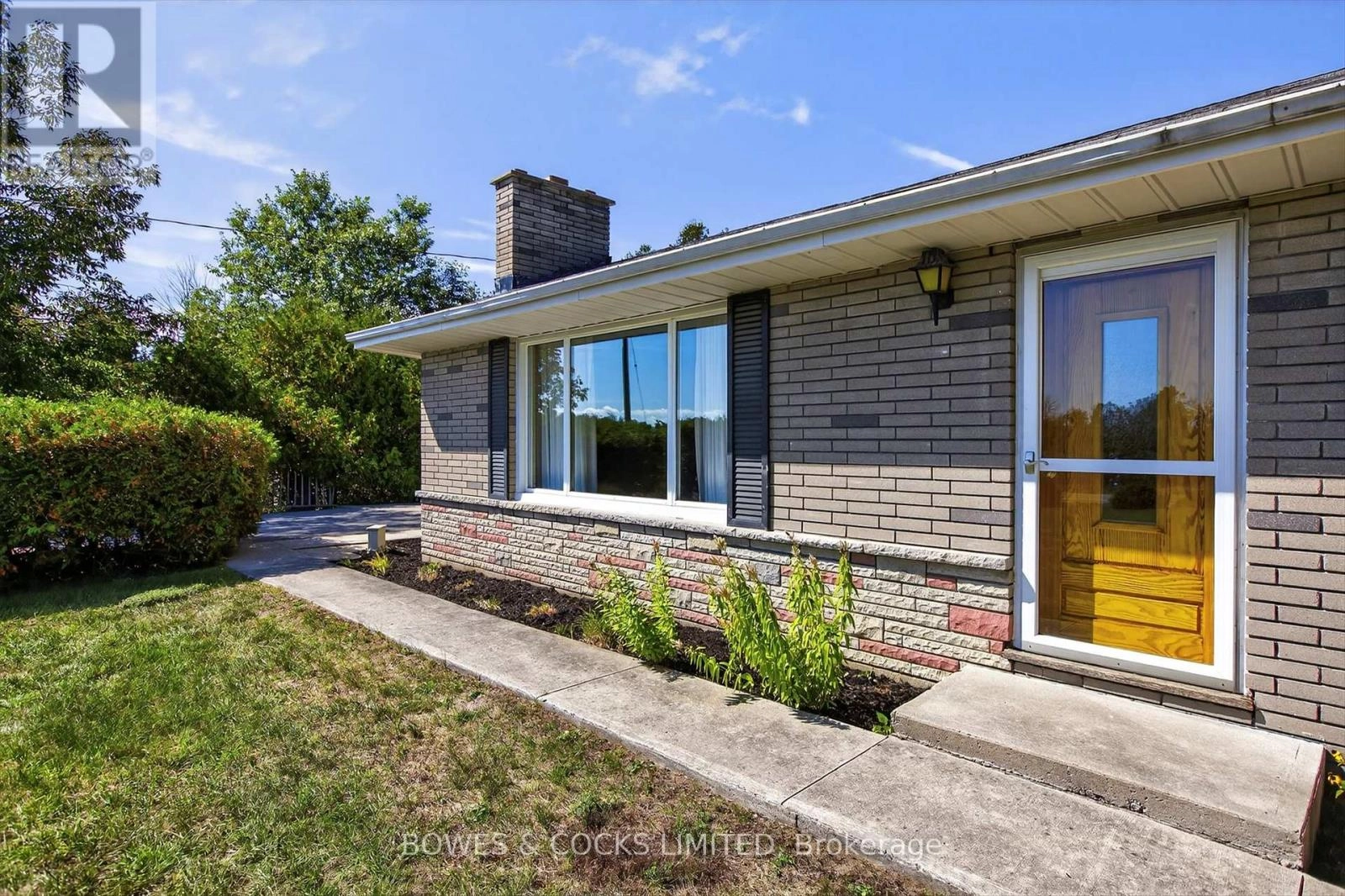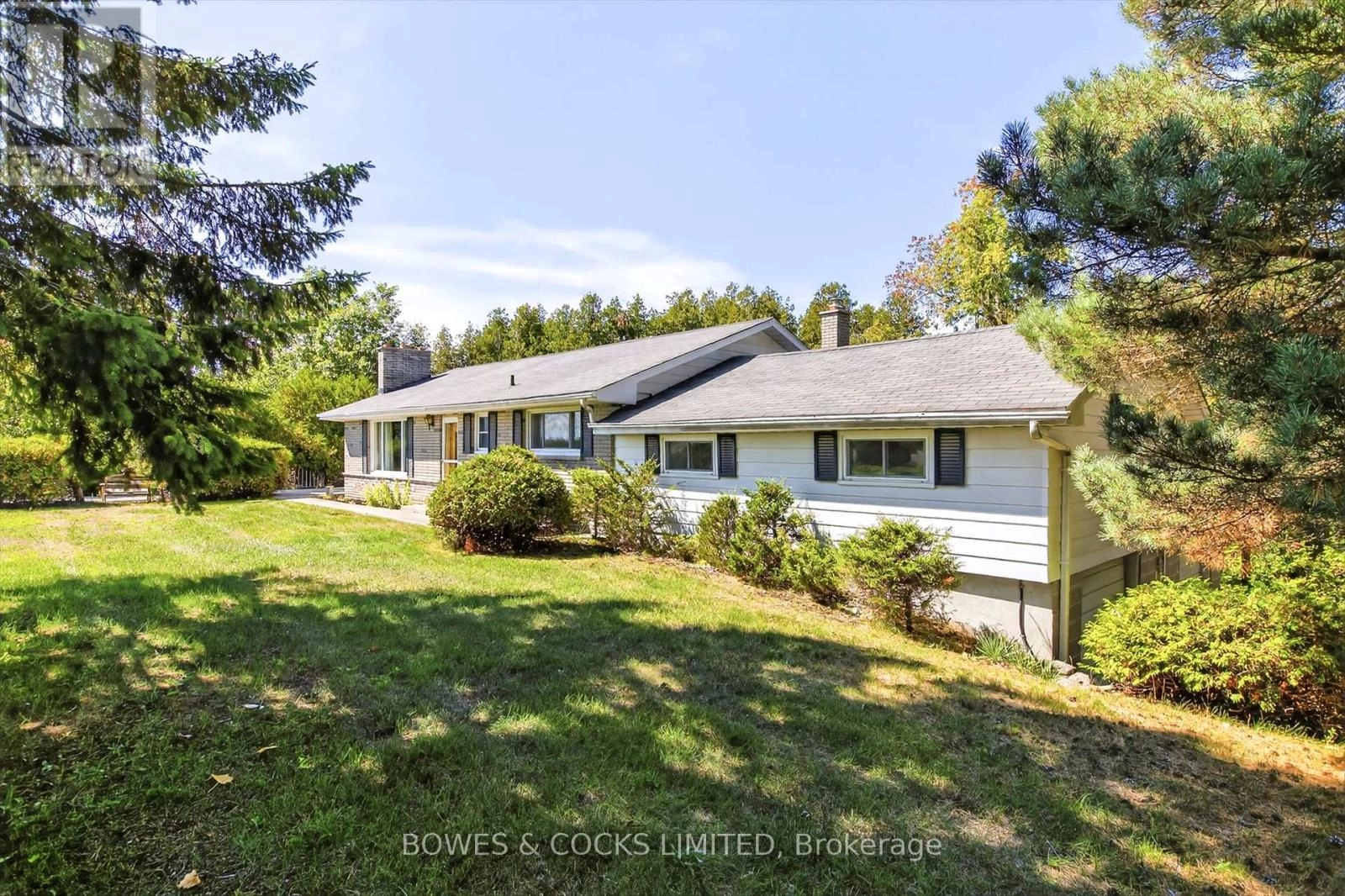374 County Road 4 Douro-Dummer, Ontario K9J 6Y2
$629,000
Welcome to this charming country home that has been lovingly cared for by one family and is ready for its next chapter. Sitting on a private 1.37-acre lot surrounded by mature trees, this property blends peaceful rural living with the convenience of being less than 10 minutes to the City of Peterborough. Inside, the home offers a functional layout with plenty of character and potential. The main floor features a spacious eat-in kitchen large enough for a full-sized dining table. From here, French pocket doors lead you into a bright 4-season sunroom the perfect spot to enjoy your morning coffee while taking in backyard views. The formal living room showcases a classic wood-burning fireplace and an abundance of windows that fill the space with natural light. Three generously sized bedrooms provide flexible living, with one ideal as a home office, plus the bonus of an oversized primary suite. A 4-piece bathroom serves the main level, while the lower level offers a second 3-piece bath. The finished basement is full of rustic charm with a rec room complete with a woodstove, a bar area with fridge, and walk-out access to a concrete patio and backyard. Additional highlights include a workshop that connects to the attached two-car garage, a separate driveway for easy access, and plenty of woodworking details throughout the home and property. Outside, you'll find a lean-to wood storage area, an original log outbuilding for extra storage, and plenty of space to garden, play, or simply relax. This home offers an abundance of space, charm, and potential to make it your own. With its peaceful setting, multiple living spaces, and prime location just minutes from Peterborough, 374 County Road 4 is the perfect place to create lasting memories. (id:59743)
Open House
This property has open houses!
12:00 pm
Ends at:1:30 pm
Property Details
| MLS® Number | X12407294 |
| Property Type | Single Family |
| Community Name | Douro-Dummer |
| Community Features | School Bus |
| Equipment Type | Water Heater, Propane Tank |
| Features | Wooded Area, Irregular Lot Size, Paved Yard |
| Parking Space Total | 8 |
| Rental Equipment Type | Water Heater, Propane Tank |
| Structure | Shed |
Building
| Bathroom Total | 2 |
| Bedrooms Above Ground | 4 |
| Bedrooms Total | 4 |
| Age | 51 To 99 Years |
| Amenities | Fireplace(s) |
| Appliances | Dishwasher, Dryer, Stove, Washer, Window Coverings, Two Refrigerators |
| Architectural Style | Bungalow |
| Basement Development | Partially Finished |
| Basement Features | Walk Out |
| Basement Type | N/a (partially Finished) |
| Construction Style Attachment | Detached |
| Cooling Type | Central Air Conditioning |
| Exterior Finish | Brick |
| Fire Protection | Smoke Detectors |
| Fireplace Present | Yes |
| Fireplace Total | 1 |
| Fireplace Type | Woodstove |
| Foundation Type | Concrete |
| Heating Fuel | Propane |
| Heating Type | Forced Air |
| Stories Total | 1 |
| Size Interior | 1,500 - 2,000 Ft2 |
| Type | House |
| Utility Water | Dug Well |
Parking
| Attached Garage | |
| Garage |
Land
| Acreage | No |
| Landscape Features | Landscaped |
| Sewer | Septic System |
| Size Depth | 193 Ft ,2 In |
| Size Frontage | 338 Ft ,6 In |
| Size Irregular | 338.5 X 193.2 Ft |
| Size Total Text | 338.5 X 193.2 Ft|1/2 - 1.99 Acres |
| Zoning Description | Res |
Rooms
| Level | Type | Length | Width | Dimensions |
|---|---|---|---|---|
| Lower Level | Utility Room | 3.63 m | 3.96 m | 3.63 m x 3.96 m |
| Lower Level | Workshop | 3.54 m | 3.42 m | 3.54 m x 3.42 m |
| Lower Level | Workshop | 3.62 m | 5.27 m | 3.62 m x 5.27 m |
| Lower Level | Laundry Room | 3.58 m | 3.12 m | 3.58 m x 3.12 m |
| Lower Level | Family Room | 3.54 m | 8.34 m | 3.54 m x 8.34 m |
| Main Level | Kitchen | 3.59 m | 2.37 m | 3.59 m x 2.37 m |
| Main Level | Dining Room | 3.61 m | 2.42 m | 3.61 m x 2.42 m |
| Main Level | Living Room | 3.65 m | 6.06 m | 3.65 m x 6.06 m |
| Main Level | Bedroom | 3.09 m | 3.56 m | 3.09 m x 3.56 m |
| Main Level | Bedroom 2 | 3.06 m | 2.9 m | 3.06 m x 2.9 m |
| Main Level | Bedroom 3 | 4.1 m | 3.57 m | 4.1 m x 3.57 m |
| Main Level | Primary Bedroom | 5.86 m | 7.11 m | 5.86 m x 7.11 m |
| Main Level | Sunroom | 3.43 m | 3.75 m | 3.43 m x 3.75 m |
Utilities
| Cable | Installed |
| Electricity | Installed |
| Wireless | Available |
| Electricity Connected | Connected |
| Telephone | Nearby |
https://www.realtor.ca/real-estate/28870337/374-county-road-4-douro-dummer-douro-dummer
333 Charlotte Street P.o. Box 149
Peterborough, Ontario K9J 6Y7
(705) 742-4234
www.bowesandcocks.com/
Salesperson
(705) 875-3232
(705) 875-3232
333 Charlotte Street P.o. Box 149
Peterborough, Ontario K9J 6Y7
(705) 742-4234
www.bowesandcocks.com/
Contact Us
Contact us for more information



















































