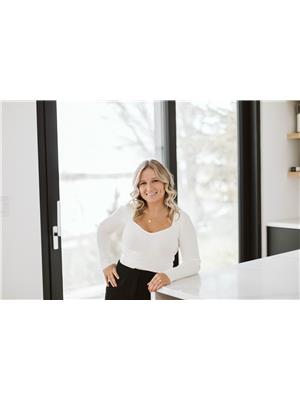375 Edison Avenue Peterborough, Ontario K9J 4G4
$569,900
Located in a central, commuter-friendly area, this home offers a winning combination of convenience, comfort and additional income potential. This extensively updated bungalow that blends modern style with functionality is perfect for first-time homebuyers, a small family, or savvy investors. The thoughtfully designed main floor includes a stylish kitchen with tiled backsplash, stainless steel appliances, and a custom live edge breakfast bar. Enjoy original hardwood floors throughout, main floor laundry, three spacious bedrooms, and a private fully fenced backyard. The fully finished basement features a separate entrance, creating an ideal one-bedroom apartment for rental income or an in-law suite. With its own modern kitchen, cozy living area, 3 piece bath, and private laundry this space is move-in ready for tenants, guests or family members. From inside out, this home has seen all the updates including a new roof, vinyl siding, eaves, facia, exterior man and sliding doors, rear deck. The interior is no short fall with a brand new kitchen, bathroom, 200 AMP electrical, central air, and a full basement renovation in 2021. If you're looking for comfort and security, 375 Edison should be the one for you. (id:59743)
Property Details
| MLS® Number | X11942056 |
| Property Type | Single Family |
| Community Name | Otonabee |
| Amenities Near By | Park, Public Transit, Schools |
| Community Features | Community Centre |
| Equipment Type | Water Heater - Electric |
| Features | Flat Site, Dry, Level, Carpet Free, In-law Suite |
| Parking Space Total | 2 |
| Rental Equipment Type | Water Heater - Electric |
| Structure | Deck, Porch, Workshop |
| View Type | City View |
Building
| Bathroom Total | 2 |
| Bedrooms Above Ground | 3 |
| Bedrooms Below Ground | 2 |
| Bedrooms Total | 5 |
| Appliances | Dryer, Refrigerator, Stove, Washer |
| Architectural Style | Bungalow |
| Basement Development | Finished |
| Basement Features | Separate Entrance |
| Basement Type | N/a (finished) |
| Construction Status | Insulation Upgraded |
| Construction Style Attachment | Detached |
| Cooling Type | Central Air Conditioning |
| Exterior Finish | Vinyl Siding |
| Flooring Type | Hardwood, Porcelain Tile |
| Foundation Type | Block |
| Heating Fuel | Natural Gas |
| Heating Type | Forced Air |
| Stories Total | 1 |
| Size Interior | 1,500 - 2,000 Ft2 |
| Type | House |
| Utility Water | Municipal Water |
Parking
| Tandem |
Land
| Acreage | No |
| Fence Type | Fenced Yard |
| Land Amenities | Park, Public Transit, Schools |
| Sewer | Sanitary Sewer |
| Size Depth | 97 Ft ,8 In |
| Size Frontage | 38 Ft |
| Size Irregular | 38 X 97.7 Ft |
| Size Total Text | 38 X 97.7 Ft|under 1/2 Acre |
| Zoning Description | R1 |
Rooms
| Level | Type | Length | Width | Dimensions |
|---|---|---|---|---|
| Basement | Bedroom | 4.03 m | 2.77 m | 4.03 m x 2.77 m |
| Basement | Bathroom | 2.3 m | 1.63 m | 2.3 m x 1.63 m |
| Basement | Kitchen | 3.68 m | 4.69 m | 3.68 m x 4.69 m |
| Basement | Living Room | 3.32 m | 2.76 m | 3.32 m x 2.76 m |
| Basement | Bedroom | 3.21 m | 2.61 m | 3.21 m x 2.61 m |
| Main Level | Kitchen | 2.63 m | 3.44 m | 2.63 m x 3.44 m |
| Main Level | Living Room | 4.26 m | 3.98 m | 4.26 m x 3.98 m |
| Main Level | Primary Bedroom | 3.29 m | 3.2 m | 3.29 m x 3.2 m |
| Main Level | Bedroom | 3.29 m | 2.57 m | 3.29 m x 2.57 m |
| Main Level | Bedroom | 2.63 m | 3.16 m | 2.63 m x 3.16 m |
| Main Level | Bathroom | 2.63 m | 1.43 m | 2.63 m x 1.43 m |
| Main Level | Foyer | 1.51 m | 1.15 m | 1.51 m x 1.15 m |
https://www.realtor.ca/real-estate/27845464/375-edison-avenue-peterborough-otonabee-otonabee

Salesperson
(705) 743-4444

387 George St South Box 178
Peterborough, Ontario K9J 6Y8
(705) 743-4444
www.goldpost.com/

Salesperson
(705) 743-4444

387 George St South Box 178
Peterborough, Ontario K9J 6Y8
(705) 743-4444
www.goldpost.com/
Contact Us
Contact us for more information





































