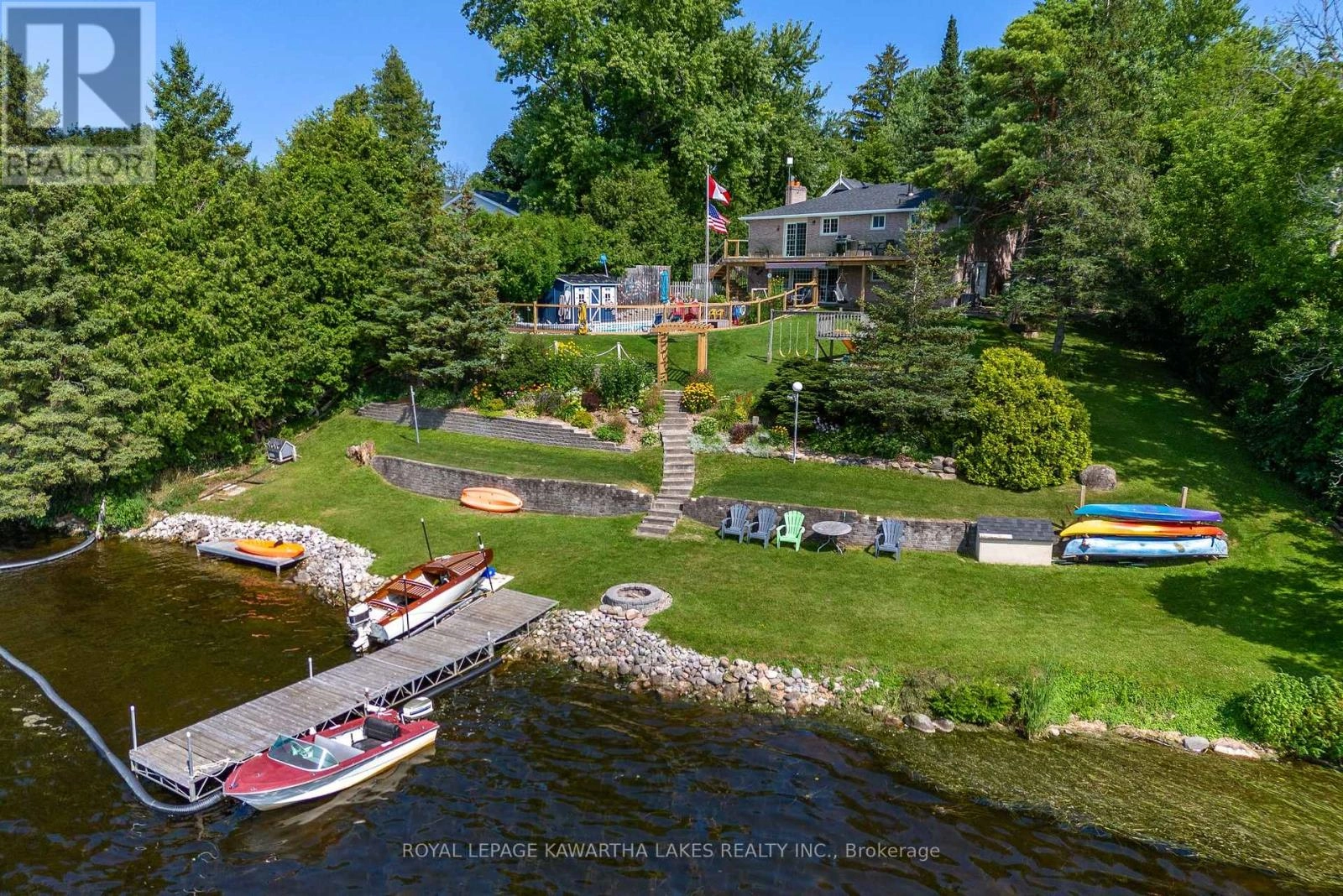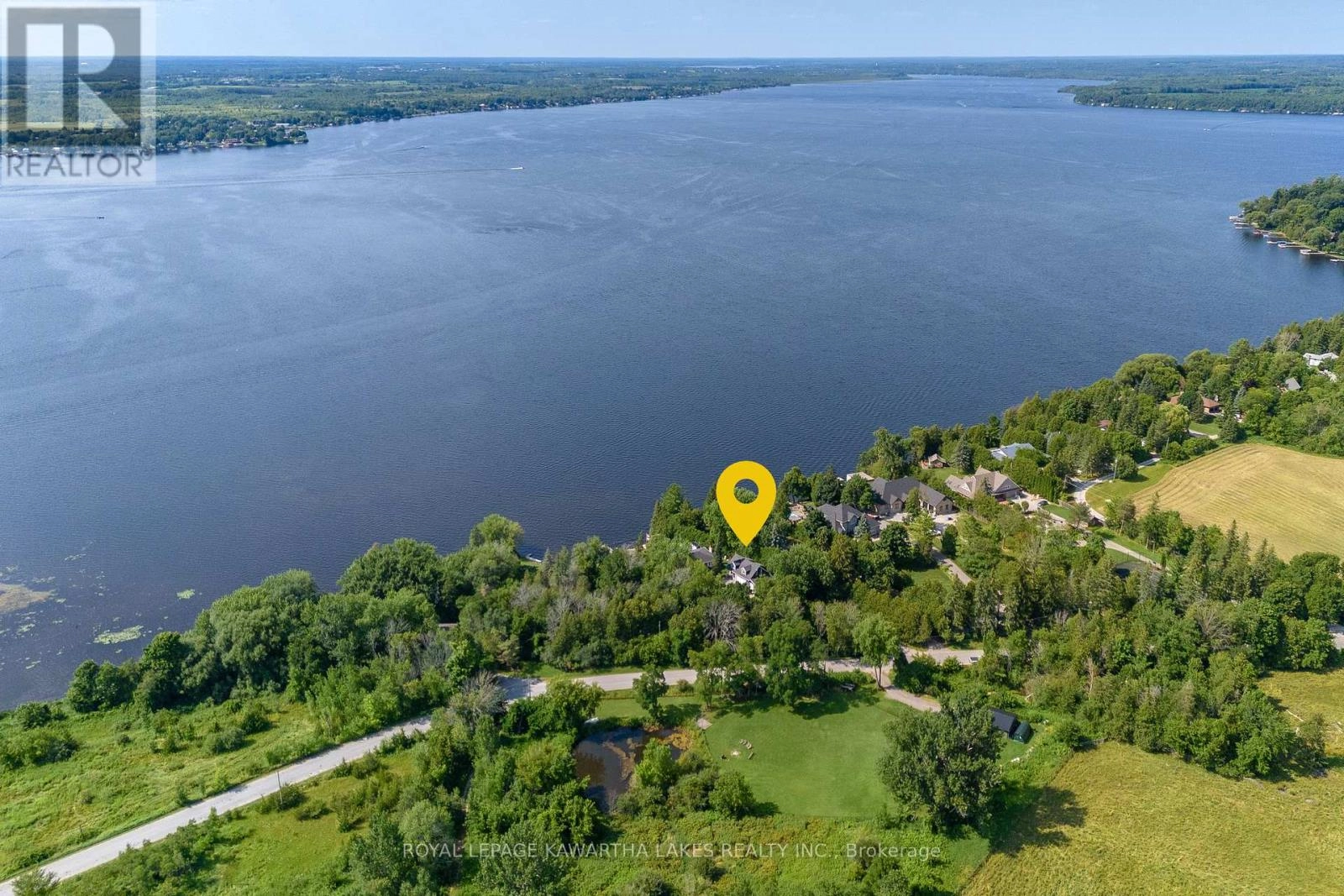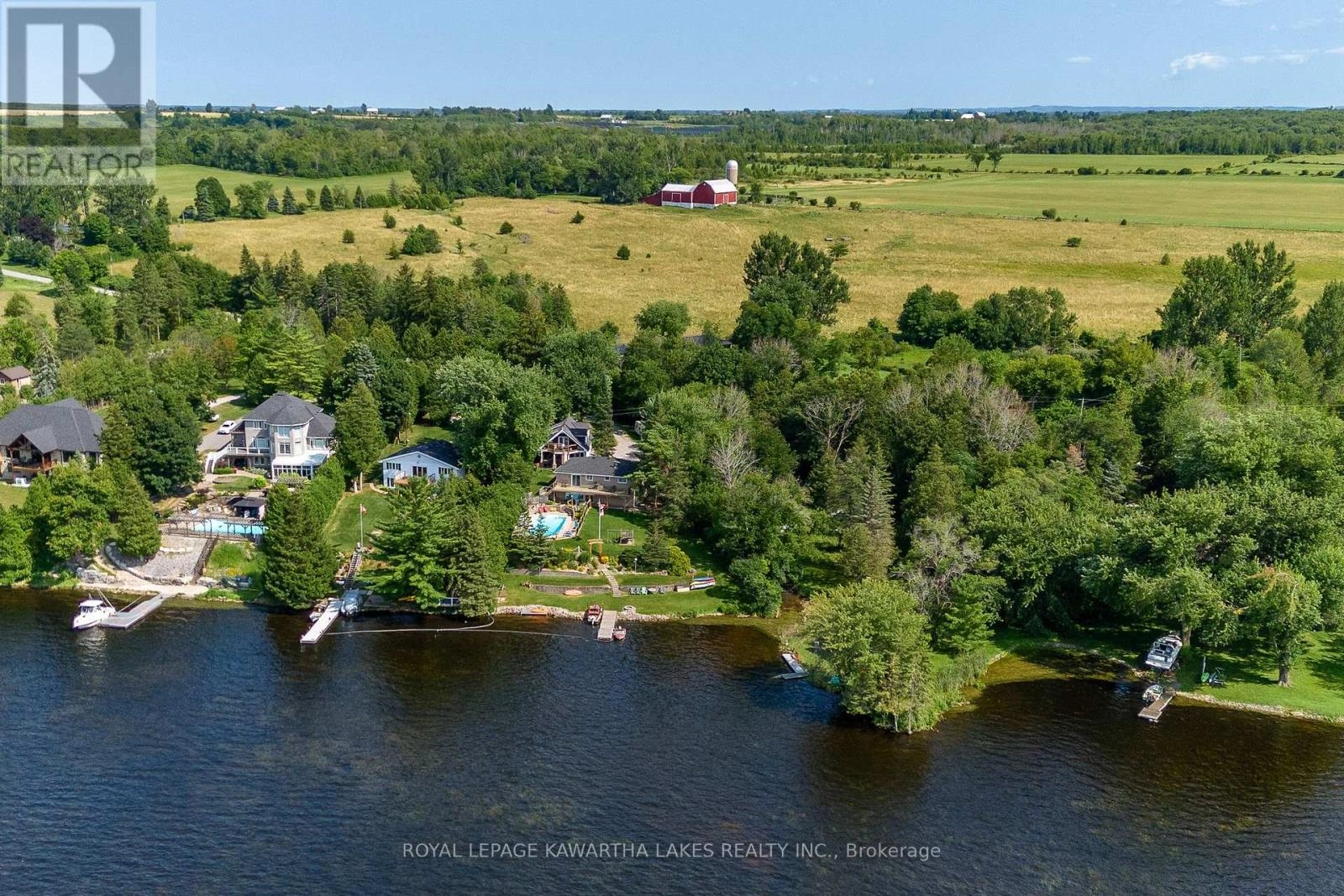5 Bedroom
2 Bathroom
1,100 - 1,500 ft2
Raised Bungalow
Fireplace
Inground Pool
Central Air Conditioning
Forced Air
Waterfront
$1,495,000
Embrace Lake Life! Just 15 minutes from Lindsay, this incredible property is part of the sought after community of Snug Harbour on the south shore of Sturgeon Lake. With a thoughtfully landscaped, tiered lot, you can absolutely have the boat youve been dreaming of for all the water sports and fishing, while taking a quick dip in the inground pool any time you need to cool off. In the evening you can relax on the deck or around the firepit and enjoy the most amazing sunsets across the water. Incredible family home with newly updated kitchen, open concept family spaces, 3+2 bedrooms, 2 baths, and a lower level family room with walkout to the pool deck! From the kitchen and dining room, you can enjoy the deck while overlooking the lake , whether youre having a morning coffee or hosting a summer BBQ for family and friends. Detached garage offers so much more than just a place to park the car. Designed for 2 car parking, with additional storage for all that comes with rural waterfront living like lawn equipment, boat, water toys and more. Full finished loft above the garage can be ideal bonus space- potential art studio, home business, music room or man cave?! A true Kawarthas gem that has been lovingly cared for by one family for over 35 years. (id:59743)
Property Details
|
MLS® Number
|
X12276905 |
|
Property Type
|
Single Family |
|
Community Name
|
Fenelon |
|
Amenities Near By
|
Marina |
|
Equipment Type
|
Propane Tank |
|
Features
|
Irregular Lot Size |
|
Parking Space Total
|
12 |
|
Pool Type
|
Inground Pool |
|
Rental Equipment Type
|
Propane Tank |
|
Structure
|
Deck, Patio(s) |
|
View Type
|
Lake View, Direct Water View |
|
Water Front Type
|
Waterfront |
Building
|
Bathroom Total
|
2 |
|
Bedrooms Above Ground
|
3 |
|
Bedrooms Below Ground
|
2 |
|
Bedrooms Total
|
5 |
|
Amenities
|
Fireplace(s) |
|
Appliances
|
Cooktop, Dishwasher, Dryer, Freezer, Microwave, Oven, Washer, Refrigerator |
|
Architectural Style
|
Raised Bungalow |
|
Basement Development
|
Finished |
|
Basement Features
|
Walk Out |
|
Basement Type
|
N/a (finished) |
|
Construction Style Attachment
|
Detached |
|
Cooling Type
|
Central Air Conditioning |
|
Exterior Finish
|
Aluminum Siding, Brick |
|
Fireplace Present
|
Yes |
|
Fireplace Total
|
1 |
|
Foundation Type
|
Block |
|
Heating Fuel
|
Propane |
|
Heating Type
|
Forced Air |
|
Stories Total
|
1 |
|
Size Interior
|
1,100 - 1,500 Ft2 |
|
Type
|
House |
|
Utility Water
|
Drilled Well |
Parking
Land
|
Access Type
|
Year-round Access, Private Docking |
|
Acreage
|
No |
|
Land Amenities
|
Marina |
|
Sewer
|
Septic System |
|
Size Depth
|
362 Ft |
|
Size Frontage
|
144 Ft |
|
Size Irregular
|
144 X 362 Ft |
|
Size Total Text
|
144 X 362 Ft|1/2 - 1.99 Acres |
Rooms
| Level |
Type |
Length |
Width |
Dimensions |
|
Basement |
Bedroom 5 |
2.55 m |
4.57 m |
2.55 m x 4.57 m |
|
Basement |
Laundry Room |
6.02 m |
2.01 m |
6.02 m x 2.01 m |
|
Basement |
Recreational, Games Room |
3.71 m |
8.12 m |
3.71 m x 8.12 m |
|
Basement |
Bathroom |
1.85 m |
2.25 m |
1.85 m x 2.25 m |
|
Basement |
Bedroom 4 |
3.51 m |
4.57 m |
3.51 m x 4.57 m |
|
Main Level |
Living Room |
3.78 m |
5.09 m |
3.78 m x 5.09 m |
|
Main Level |
Dining Room |
2.88 m |
3.84 m |
2.88 m x 3.84 m |
|
Main Level |
Kitchen |
3.52 m |
3.84 m |
3.52 m x 3.84 m |
|
Main Level |
Bathroom |
2.5 m |
3.45 m |
2.5 m x 3.45 m |
|
Main Level |
Primary Bedroom |
3.07 m |
4.6 m |
3.07 m x 4.6 m |
|
Main Level |
Bedroom 2 |
3.07 m |
4.2 m |
3.07 m x 4.2 m |
|
Main Level |
Bedroom 3 |
3 m |
3.13 m |
3 m x 3.13 m |
Utilities
|
Electricity
|
Installed |
|
Wireless
|
Available |
https://www.realtor.ca/real-estate/28588584/375-snug-harbour-road-kawartha-lakes-fenelon-fenelon























































