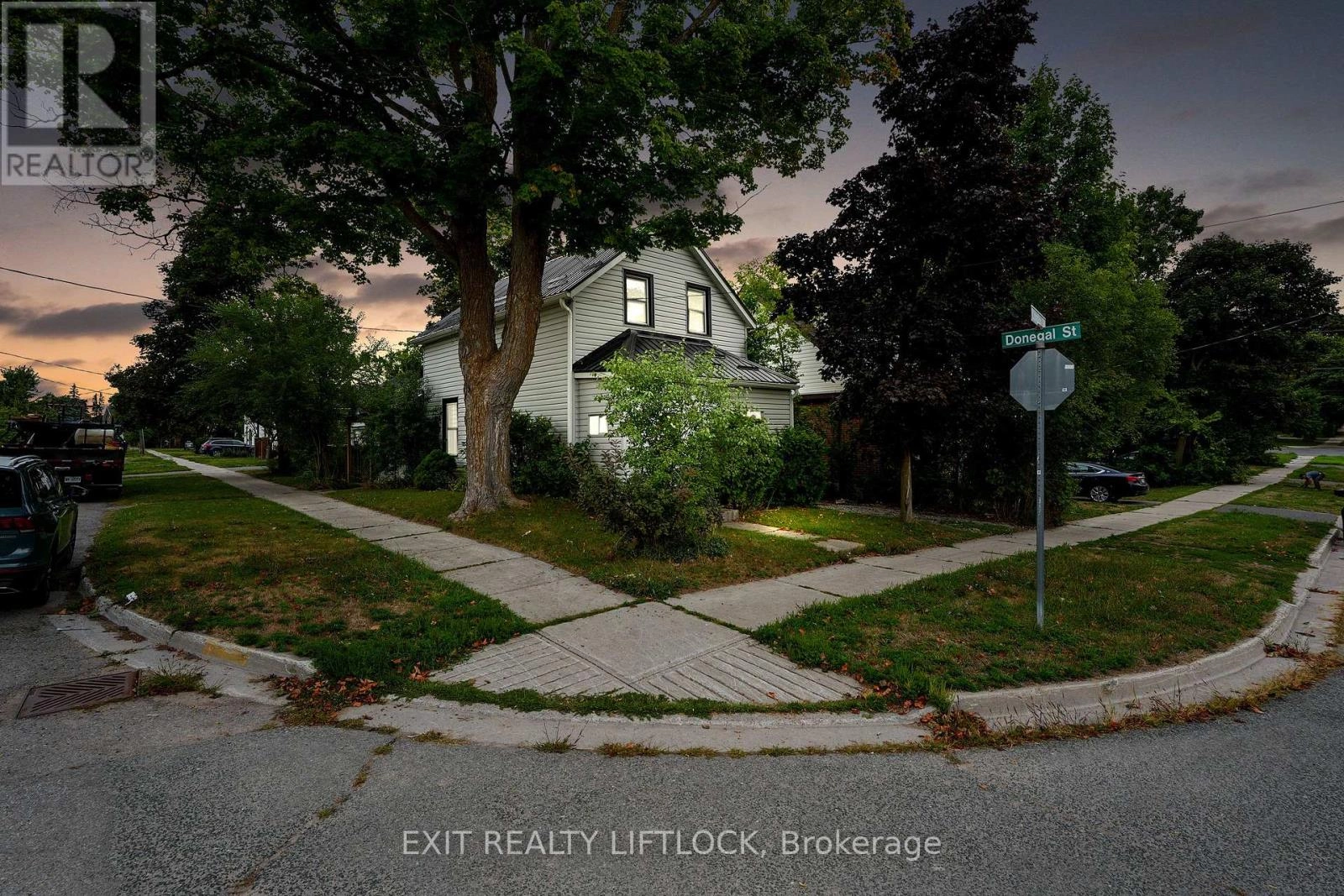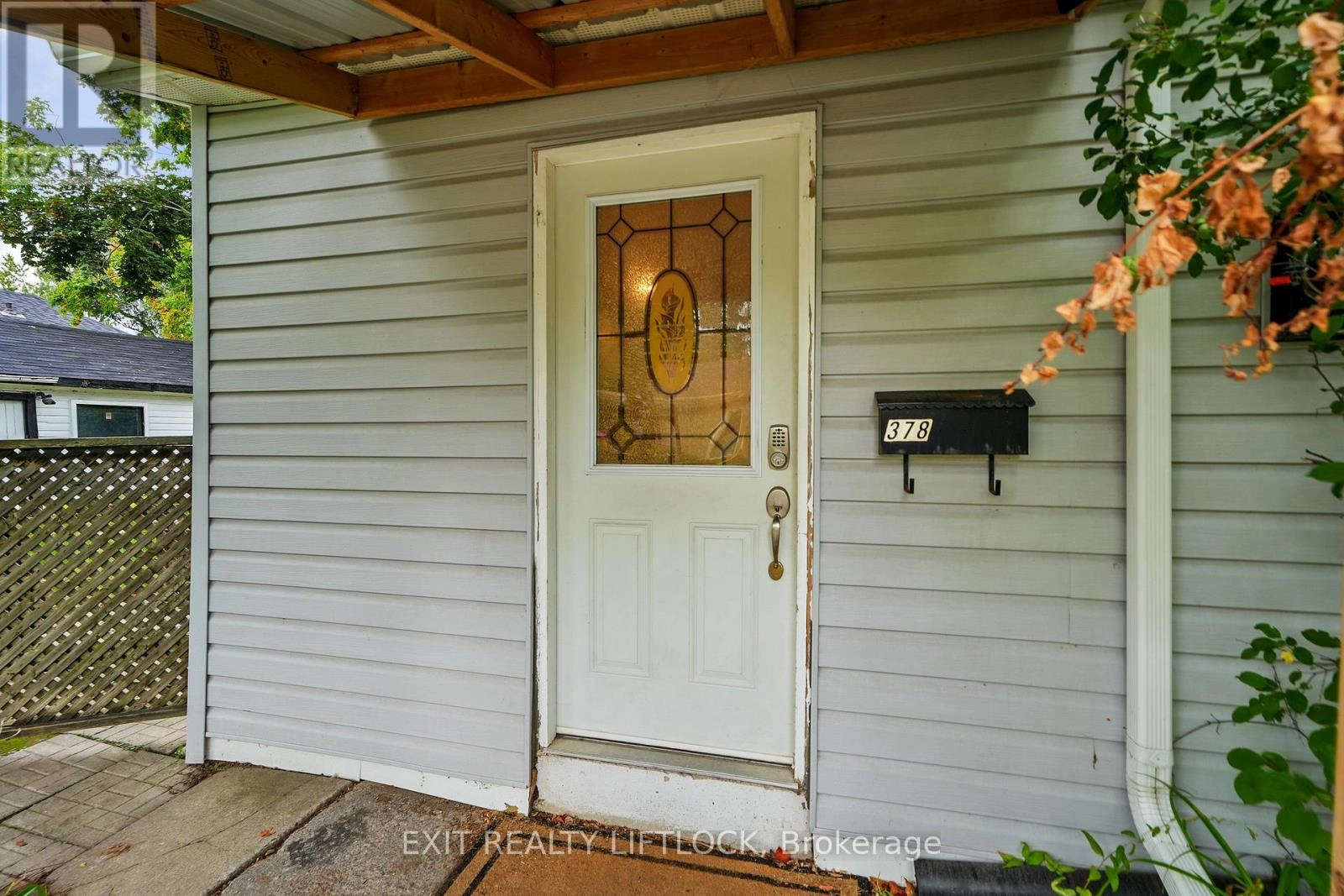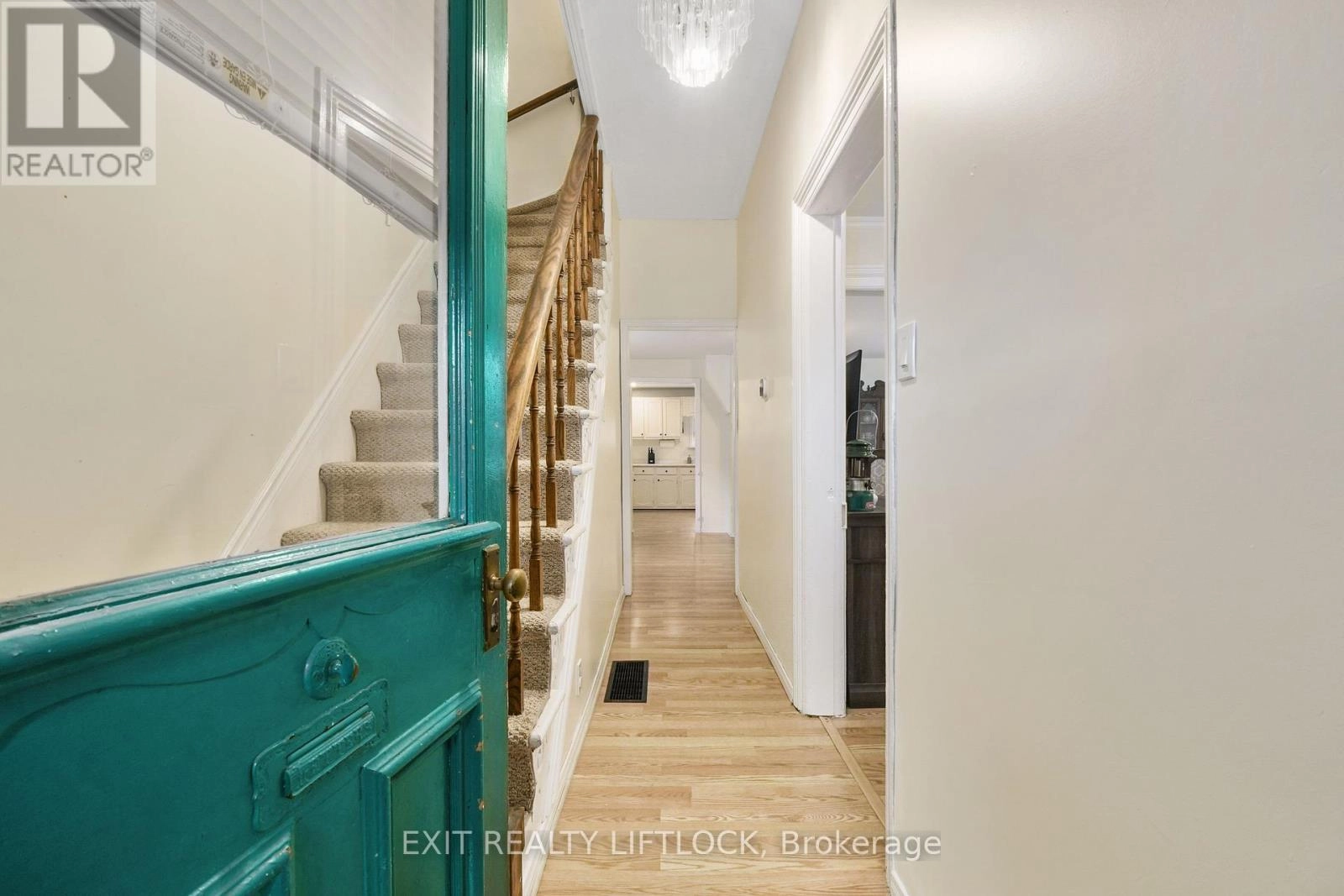378 London Street Peterborough Central, Ontario K9H 2Z8
$479,900
Welcome to 378 London Street, a charming and affordable 3-bedroom, 2-bathroom home thats move-in ready with all of the major updates already done for you! This well-maintained property features a new furnace, new A/C, metal roof, newer siding, and newer windows giving buyers peace of mind knowing the big-ticket maintenance items are taken care of. Inside, the bright and functional main floor offers comfortable living spaces, while upstairs you'll find cozy bedrooms full of character.The fenced backyard is ideal for kids and pets, and the detached garage provides parking or additional storage. Conveniently located close to schools, shopping, and recreation at the west end of London St, this home is a fantastic choice for first-time buyers or investors looking for a low-maintenance property in a central location. Don't miss the opportunity to make this affordable gem yours! (id:59743)
Property Details
| MLS® Number | X12371150 |
| Property Type | Single Family |
| Community Name | 3 North |
| Equipment Type | Water Heater |
| Parking Space Total | 3 |
| Rental Equipment Type | Water Heater |
Building
| Bathroom Total | 2 |
| Bedrooms Above Ground | 3 |
| Bedrooms Total | 3 |
| Appliances | Water Heater, Dryer, Stove, Washer, Refrigerator |
| Basement Type | Partial |
| Construction Style Attachment | Detached |
| Cooling Type | Central Air Conditioning |
| Exterior Finish | Vinyl Siding |
| Foundation Type | Stone |
| Half Bath Total | 1 |
| Heating Fuel | Natural Gas |
| Heating Type | Forced Air |
| Stories Total | 2 |
| Size Interior | 700 - 1,100 Ft2 |
| Type | House |
| Utility Water | Municipal Water |
Parking
| Detached Garage | |
| Garage |
Land
| Acreage | No |
| Sewer | Sanitary Sewer |
| Size Depth | 100 Ft ,6 In |
| Size Frontage | 37 Ft ,8 In |
| Size Irregular | 37.7 X 100.5 Ft |
| Size Total Text | 37.7 X 100.5 Ft |
Rooms
| Level | Type | Length | Width | Dimensions |
|---|---|---|---|---|
| Second Level | Bedroom | 4.03 m | 3.1 m | 4.03 m x 3.1 m |
| Second Level | Bedroom 2 | 2.62 m | 3.22 m | 2.62 m x 3.22 m |
| Second Level | Bedroom 3 | 2.34 m | 3.22 m | 2.34 m x 3.22 m |
| Second Level | Bathroom | 1.65 m | 1.74 m | 1.65 m x 1.74 m |
| Main Level | Kitchen | 5.06 m | 3.56 m | 5.06 m x 3.56 m |
| Main Level | Bathroom | 1.28 m | 1.51 m | 1.28 m x 1.51 m |
| Main Level | Dining Room | 5.06 m | 3.29 m | 5.06 m x 3.29 m |
| Main Level | Living Room | 3.14 m | 4.2 m | 3.14 m x 4.2 m |
| Main Level | Other | 4.9 m | 1.44 m | 4.9 m x 1.44 m |
Utilities
| Cable | Installed |
| Electricity | Installed |
| Sewer | Installed |
https://www.realtor.ca/real-estate/28792583/378-london-street-peterborough-central-north-3-north

Salesperson
(705) 559-4925
(705) 559-4925
www.youtube.com/embed/Pz0YJWFR6qA
www.facebook.com/heathersmithrealtorexitrealty
www.linkedin.com/in/heather-smith-004b3a2b1/

850 Lansdowne St W
Peterborough, Ontario K9J 1Z6
(705) 749-3948
(705) 749-6617
www.exitrealtyliftlock.com/
Contact Us
Contact us for more information























