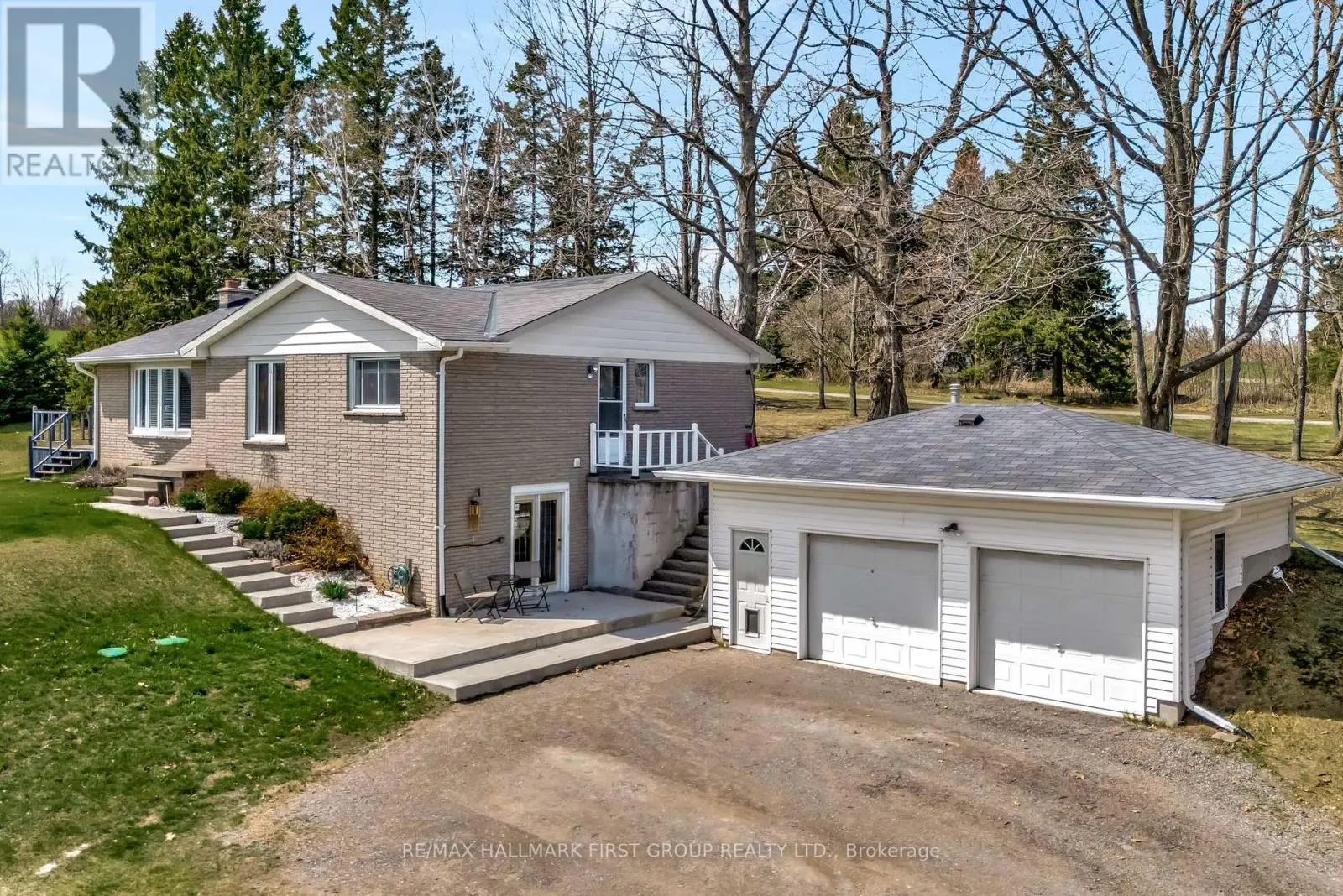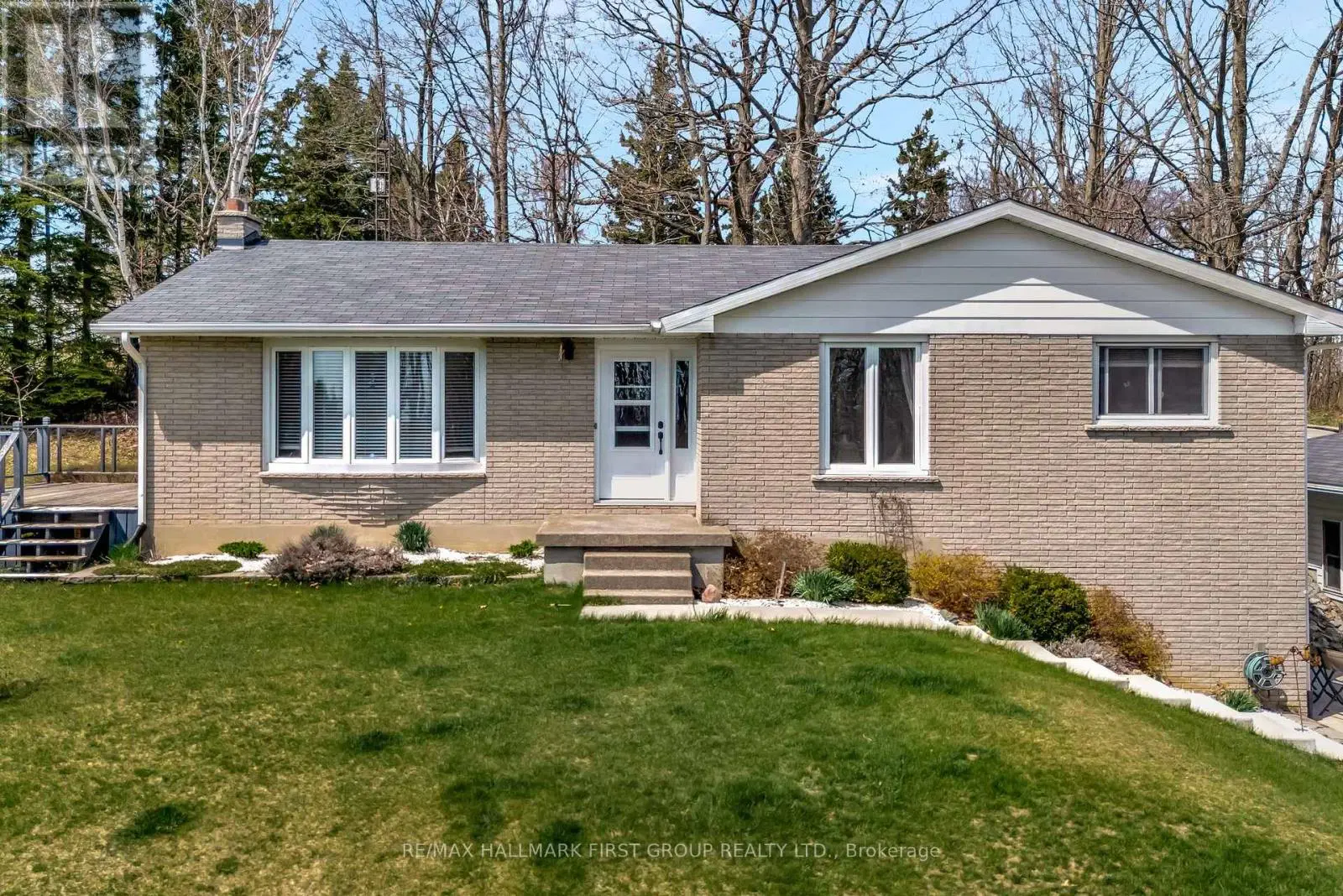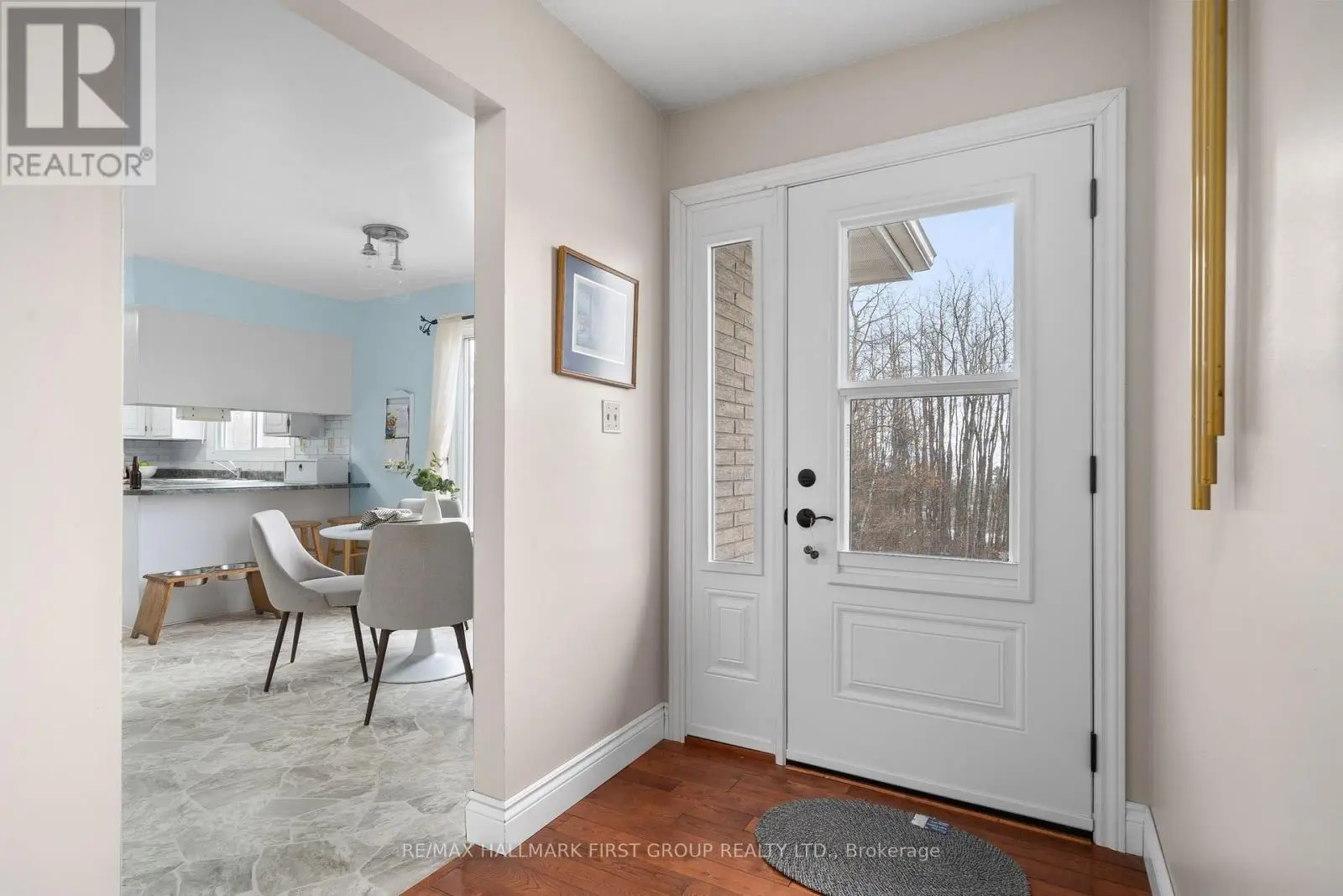3 Bedroom
3 Bathroom
1,100 - 1,500 ft2
Bungalow
Fireplace
Forced Air
$739,000
Tucked into a mature 1 acre lot on a dead end street in rural Northumberland, is this traditional all-brick, 1970's bungalow complete with a walk-out basement & 2-car detached garage, tranquil views of the hills! The main floor features a spacious eat-in kitchen, bright family room with hardwood flooring & a walkout to the West facing deck, 3 bedrooms with the primary offering ensuite access to the 4pc. bath complete with double sinks & walk-in shower, convenient main floor laundry and 2pc powder room. On the partially finished, walkout lower level, a large rec room with propane fireplace allows for relaxing nights while potential lies for additional finished space in the workshop area. A functional utility/storage room in addition to a 2pc. powder room, fruit cellar and quick access to the detached garage complete this level. For the outdoor enthusiasts, you will enjoy privacy without being too far from area amenities as well as an insulated & heated detached garage. (id:59743)
Property Details
|
MLS® Number
|
X12045355 |
|
Property Type
|
Single Family |
|
Community Name
|
Baltimore |
|
Community Features
|
School Bus |
|
Features
|
Wooded Area |
|
Parking Space Total
|
8 |
Building
|
Bathroom Total
|
3 |
|
Bedrooms Above Ground
|
3 |
|
Bedrooms Total
|
3 |
|
Amenities
|
Fireplace(s) |
|
Appliances
|
Garage Door Opener Remote(s), Water Heater |
|
Architectural Style
|
Bungalow |
|
Basement Development
|
Partially Finished |
|
Basement Features
|
Walk Out |
|
Basement Type
|
N/a (partially Finished) |
|
Construction Style Attachment
|
Detached |
|
Exterior Finish
|
Brick |
|
Fireplace Present
|
Yes |
|
Fireplace Total
|
1 |
|
Foundation Type
|
Concrete |
|
Half Bath Total
|
2 |
|
Heating Fuel
|
Oil |
|
Heating Type
|
Forced Air |
|
Stories Total
|
1 |
|
Size Interior
|
1,100 - 1,500 Ft2 |
|
Type
|
House |
Parking
Land
|
Acreage
|
No |
|
Sewer
|
Septic System |
|
Size Frontage
|
210 Ft |
|
Size Irregular
|
210 Ft |
|
Size Total Text
|
210 Ft|1/2 - 1.99 Acres |
Rooms
| Level |
Type |
Length |
Width |
Dimensions |
|
Basement |
Other |
6.02 m |
3.99 m |
6.02 m x 3.99 m |
|
Basement |
Other |
1.52 m |
1.69 m |
1.52 m x 1.69 m |
|
Basement |
Recreational, Games Room |
14.1 m |
3.98 m |
14.1 m x 3.98 m |
|
Basement |
Other |
7.93 m |
3.99 m |
7.93 m x 3.99 m |
|
Main Level |
Foyer |
1.53 m |
3.65 m |
1.53 m x 3.65 m |
|
Main Level |
Living Room |
5.53 m |
3.65 m |
5.53 m x 3.65 m |
|
Main Level |
Dining Room |
3.42 m |
3.14 m |
3.42 m x 3.14 m |
|
Main Level |
Kitchen |
3.3 m |
3.14 m |
3.3 m x 3.14 m |
|
Main Level |
Laundry Room |
2.23 m |
1.84 m |
2.23 m x 1.84 m |
|
Main Level |
Primary Bedroom |
3.98 m |
3.65 m |
3.98 m x 3.65 m |
|
Main Level |
Bedroom |
3.01 m |
3.29 m |
3.01 m x 3.29 m |
|
Main Level |
Bedroom 2 |
3.56 m |
3.29 m |
3.56 m x 3.29 m |
https://www.realtor.ca/real-estate/28082281/3798-hickerson-road-hamilton-township-baltimore-baltimore


















































