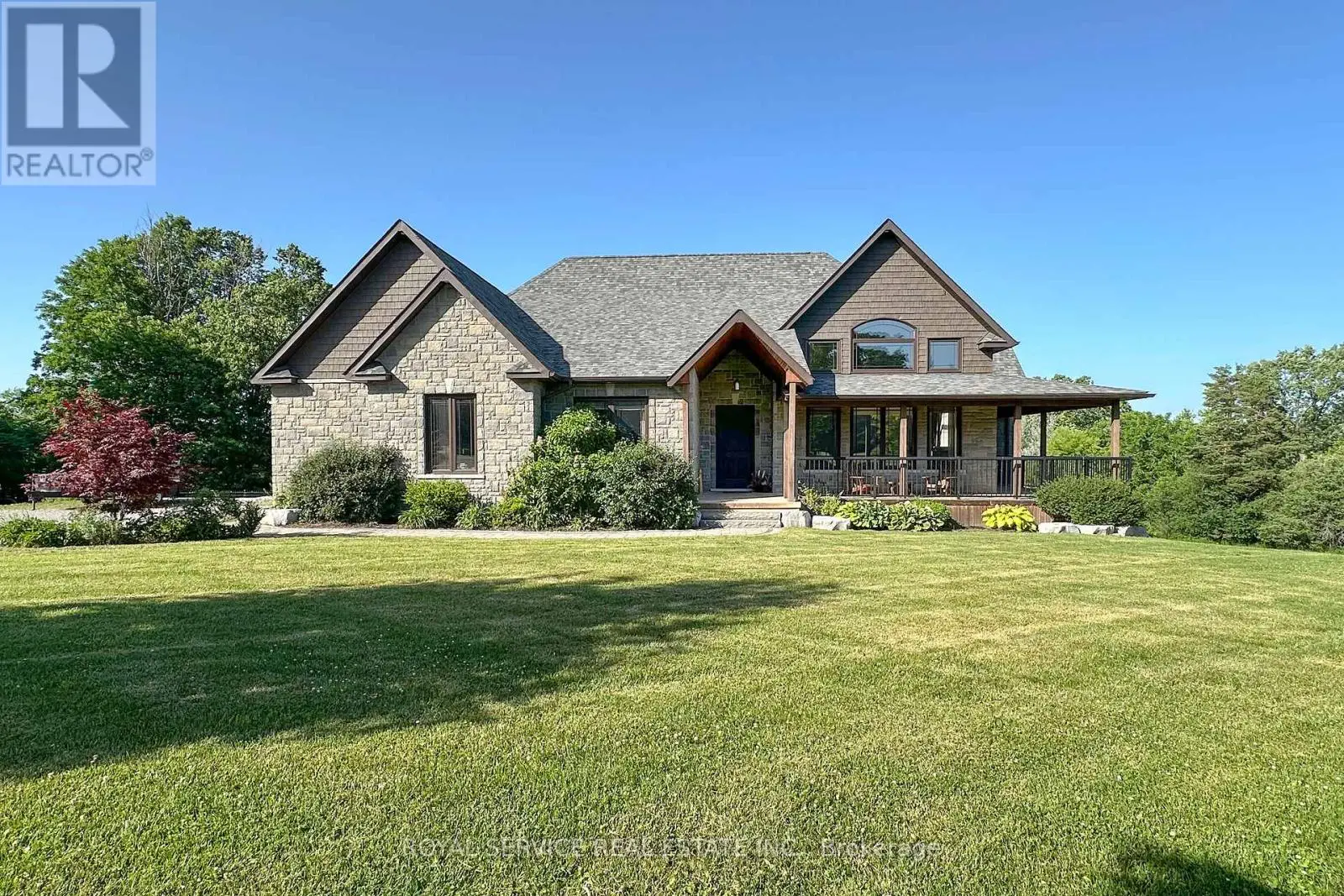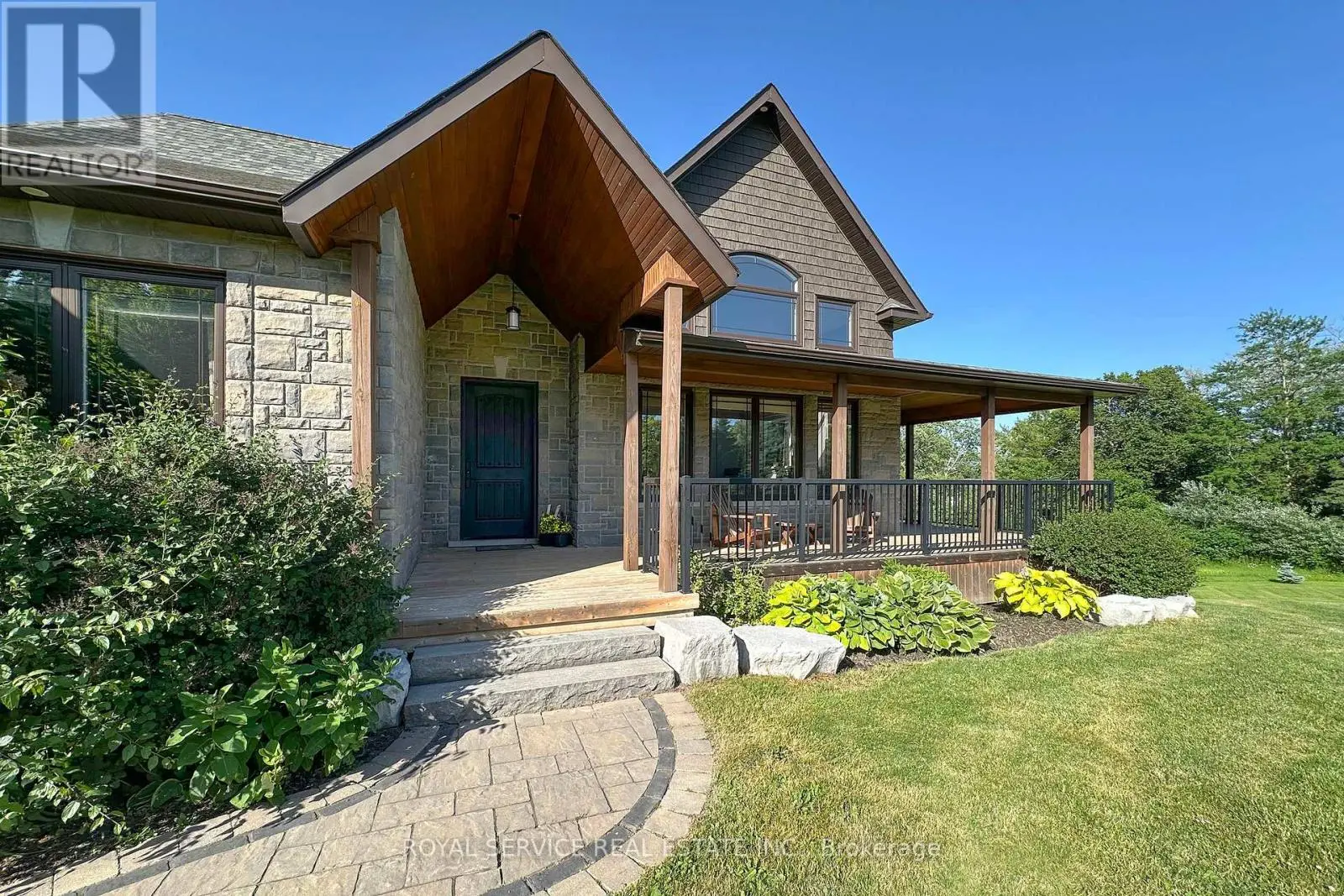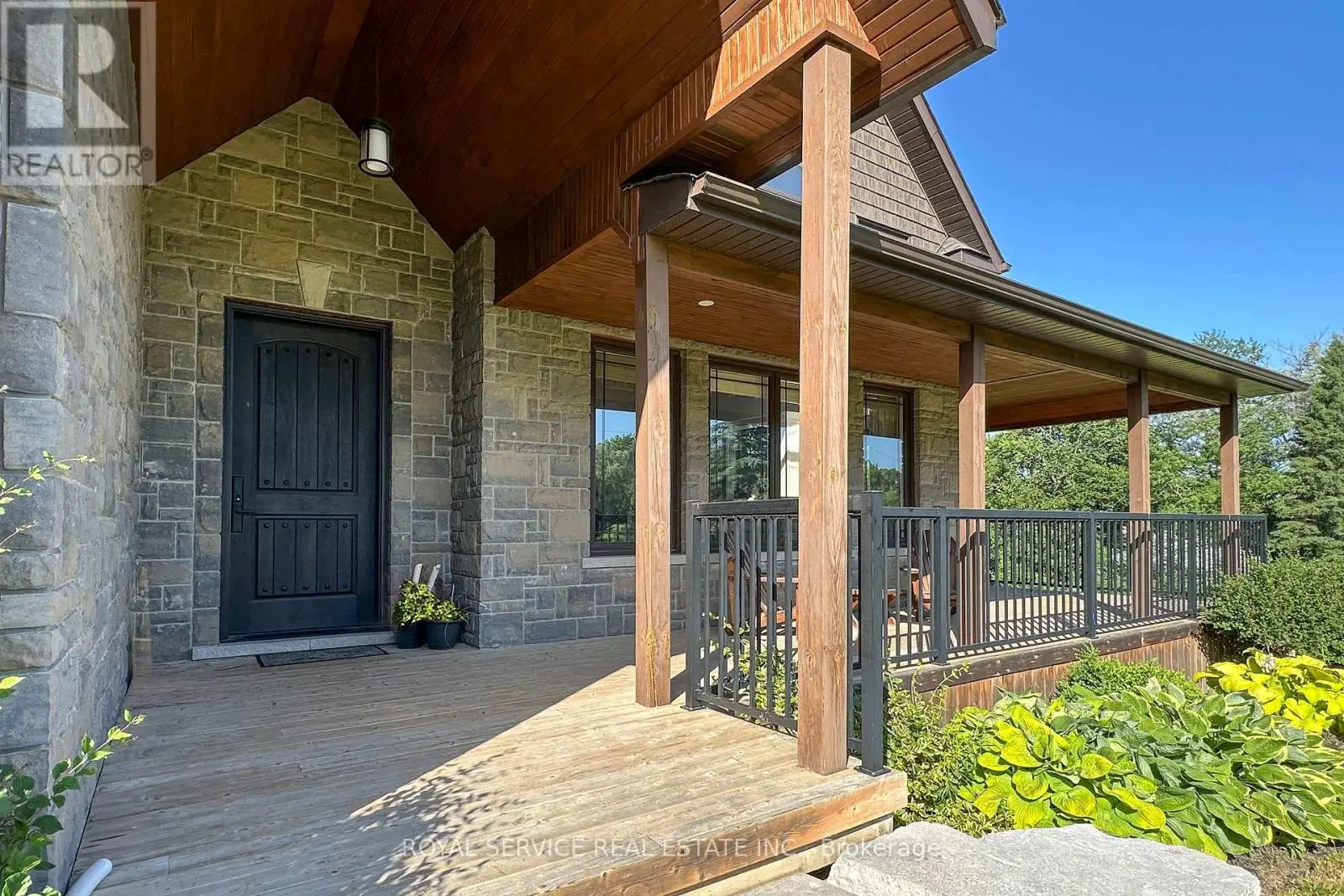37a Skye Valley Drive Hamilton Township, Ontario K9A 4J7
$1,349,000
Welcome to 37A Skye Valley Drive, a spacious, executive home located in the desirable neighborhood of Skye Valley just minutes north of Cobourg. This lovely home is just 7 years old, with 5 bedrooms & 3 baths set on 2 acres. Greeted by a wrap around front porch & elegant landscaping. Vaulted ceilings, tones of natural light, hardwood throughout. Main-floor laundry room with build-in, individual coat & shoe cubbies. Walkout to a generous deck with beautiful country views from chef's kitchen, complete with walk-in pantry, oversized island with ample breakfast bar & eat-in kitchen/dining area. Primary suite includes a gorgeous 5 piece bath, walk-in closet & private deck perfect for morning coffee. Main-floor living room offers a gas fireplace and vaulted ceiling. 2 other generous bedrooms on main floor & 2 bedrooms in the open, finished basement with in-floor heating, electric fireplace, a walk-out to covered patio, backyard and 30' x 14' inground, salt-water pool. Double car garage with walkout from the house & ample parking for at least 6 in the driveway. This property is laid out for spacious family living or has multi-family living potential. Come see the peace and tranquility this home and neighborhood has to offer. (id:59743)
Property Details
| MLS® Number | X12246317 |
| Property Type | Single Family |
| Community Name | Rural Hamilton |
| Amenities Near By | Hospital, Schools, Place Of Worship |
| Features | Irregular Lot Size |
| Parking Space Total | 8 |
| Pool Features | Salt Water Pool |
| Pool Type | Inground Pool |
| Structure | Deck, Porch, Shed |
Building
| Bathroom Total | 3 |
| Bedrooms Above Ground | 3 |
| Bedrooms Below Ground | 2 |
| Bedrooms Total | 5 |
| Age | 6 To 15 Years |
| Amenities | Fireplace(s) |
| Appliances | Central Vacuum, Water Heater, Water Softener, Water Treatment, Blinds, Dishwasher, Dryer, Freezer, Microwave, Stove, Window Coverings, Refrigerator |
| Architectural Style | Bungalow |
| Basement Development | Finished |
| Basement Features | Walk Out |
| Basement Type | N/a (finished) |
| Construction Style Attachment | Detached |
| Cooling Type | Central Air Conditioning |
| Exterior Finish | Stone, Vinyl Siding |
| Fireplace Present | Yes |
| Fireplace Total | 2 |
| Flooring Type | Hardwood, Concrete, Carpeted, Tile |
| Foundation Type | Poured Concrete |
| Heating Fuel | Natural Gas |
| Heating Type | Forced Air |
| Stories Total | 1 |
| Size Interior | 2,000 - 2,500 Ft2 |
| Type | House |
Parking
| Attached Garage | |
| Garage |
Land
| Acreage | Yes |
| Land Amenities | Hospital, Schools, Place Of Worship |
| Landscape Features | Landscaped |
| Sewer | Septic System |
| Size Depth | 377 Ft ,9 In |
| Size Frontage | 436 Ft ,6 In |
| Size Irregular | 436.5 X 377.8 Ft |
| Size Total Text | 436.5 X 377.8 Ft|2 - 4.99 Acres |
| Zoning Description | Residential |
Rooms
| Level | Type | Length | Width | Dimensions |
|---|---|---|---|---|
| Lower Level | Utility Room | 5.21 m | 2.98 m | 5.21 m x 2.98 m |
| Lower Level | Utility Room | 3.68 m | 3.28 m | 3.68 m x 3.28 m |
| Lower Level | Bedroom 4 | 5.97 m | 4.23 m | 5.97 m x 4.23 m |
| Lower Level | Bedroom 5 | 5 m | 4.09 m | 5 m x 4.09 m |
| Lower Level | Family Room | 15.1 m | 10.58 m | 15.1 m x 10.58 m |
| Main Level | Living Room | 5.75 m | 5.76 m | 5.75 m x 5.76 m |
| Main Level | Dining Room | 6.16 m | 3.05 m | 6.16 m x 3.05 m |
| Main Level | Kitchen | 8.91 m | 4.62 m | 8.91 m x 4.62 m |
| Main Level | Primary Bedroom | 5.65 m | 4.2 m | 5.65 m x 4.2 m |
| Main Level | Bedroom 2 | 6.16 m | 4.97 m | 6.16 m x 4.97 m |
| Main Level | Bedroom 3 | 3.69 m | 3.54 m | 3.69 m x 3.54 m |
| Main Level | Laundry Room | 5.51 m | 3.62 m | 5.51 m x 3.62 m |
Utilities
| Electricity | Installed |
| Wireless | Available |
| Natural Gas Available | Available |
| Telephone | Nearby |
https://www.realtor.ca/real-estate/28523073/37a-skye-valley-drive-hamilton-township-rural-hamilton
Salesperson
(905) 987-1033
www.marciamcmaster.ca/
www.facebook.com/MarciaMcMaster.RealEstate/
twitter.com/marcia_mcmaster
www.linkedin.com/in/marciamcmaster/
20 King Avenue East
Newcastle, Ontario L1B 1H6
(905) 987-1033
(905) 987-3374
www.royalservice.ca/
20 King Avenue East
Newcastle, Ontario L1B 1H6
(905) 987-1033
(905) 987-3374
www.royalservice.ca/
Contact Us
Contact us for more information



















































