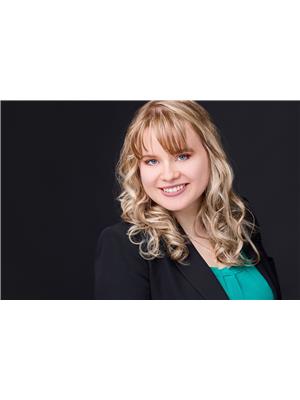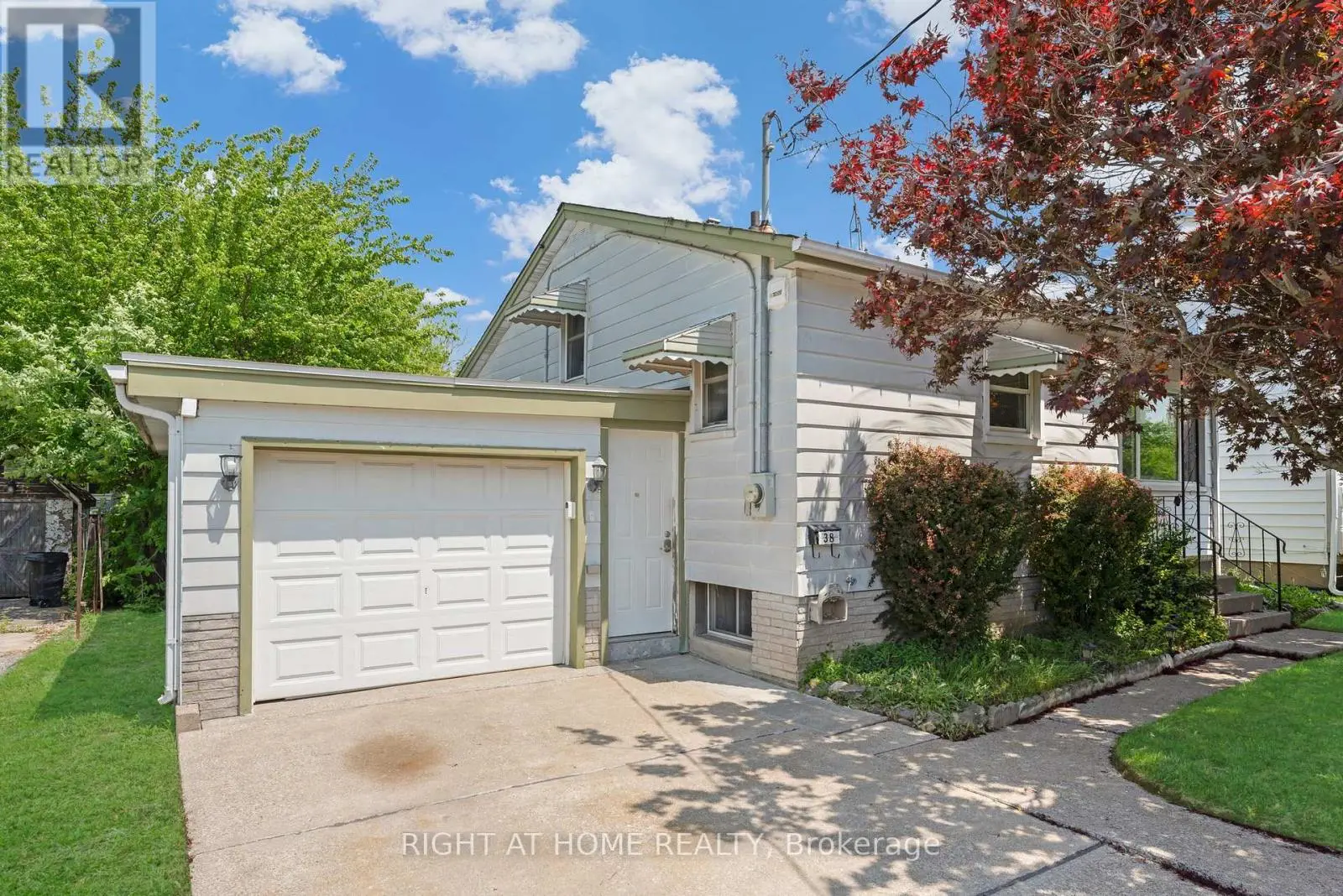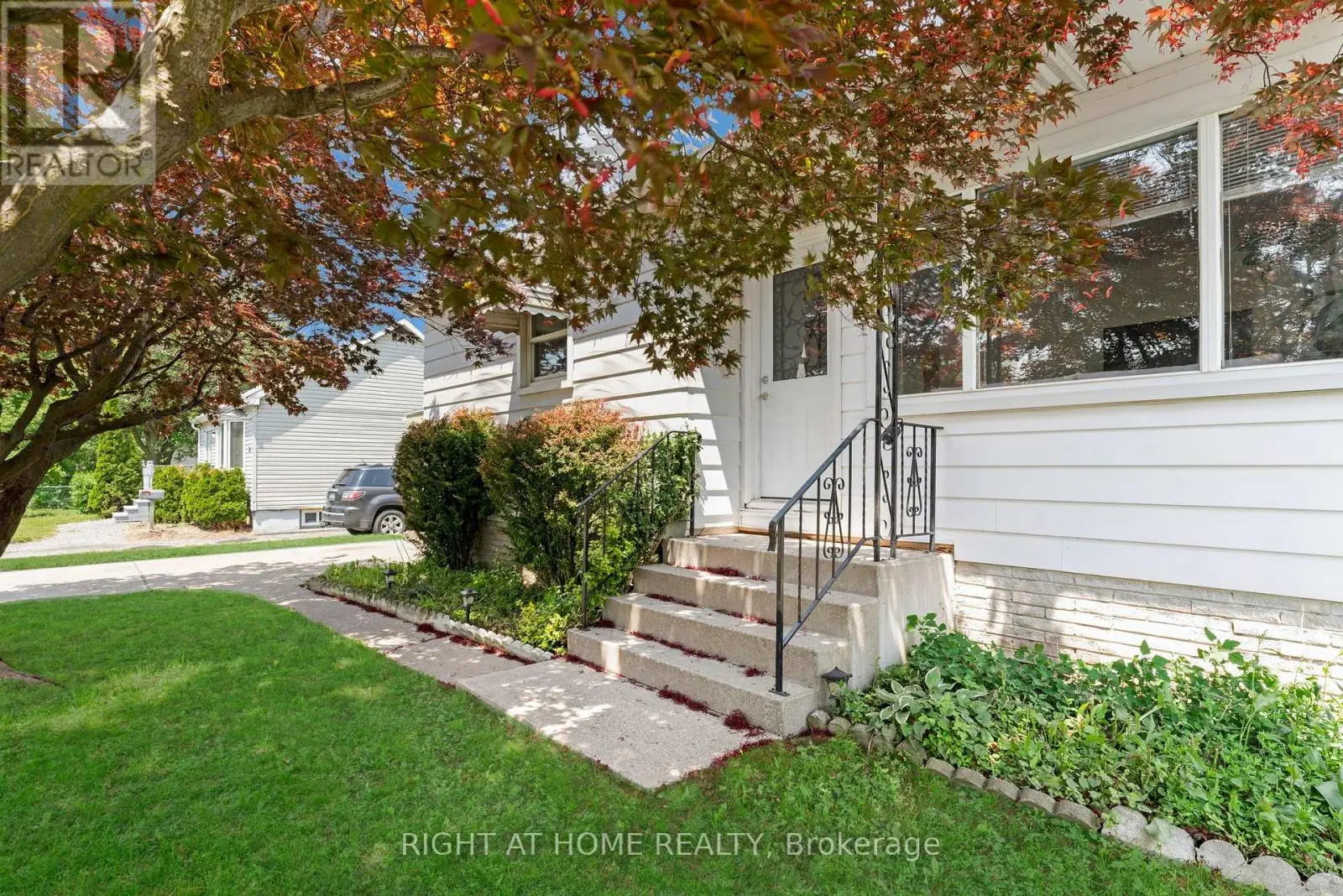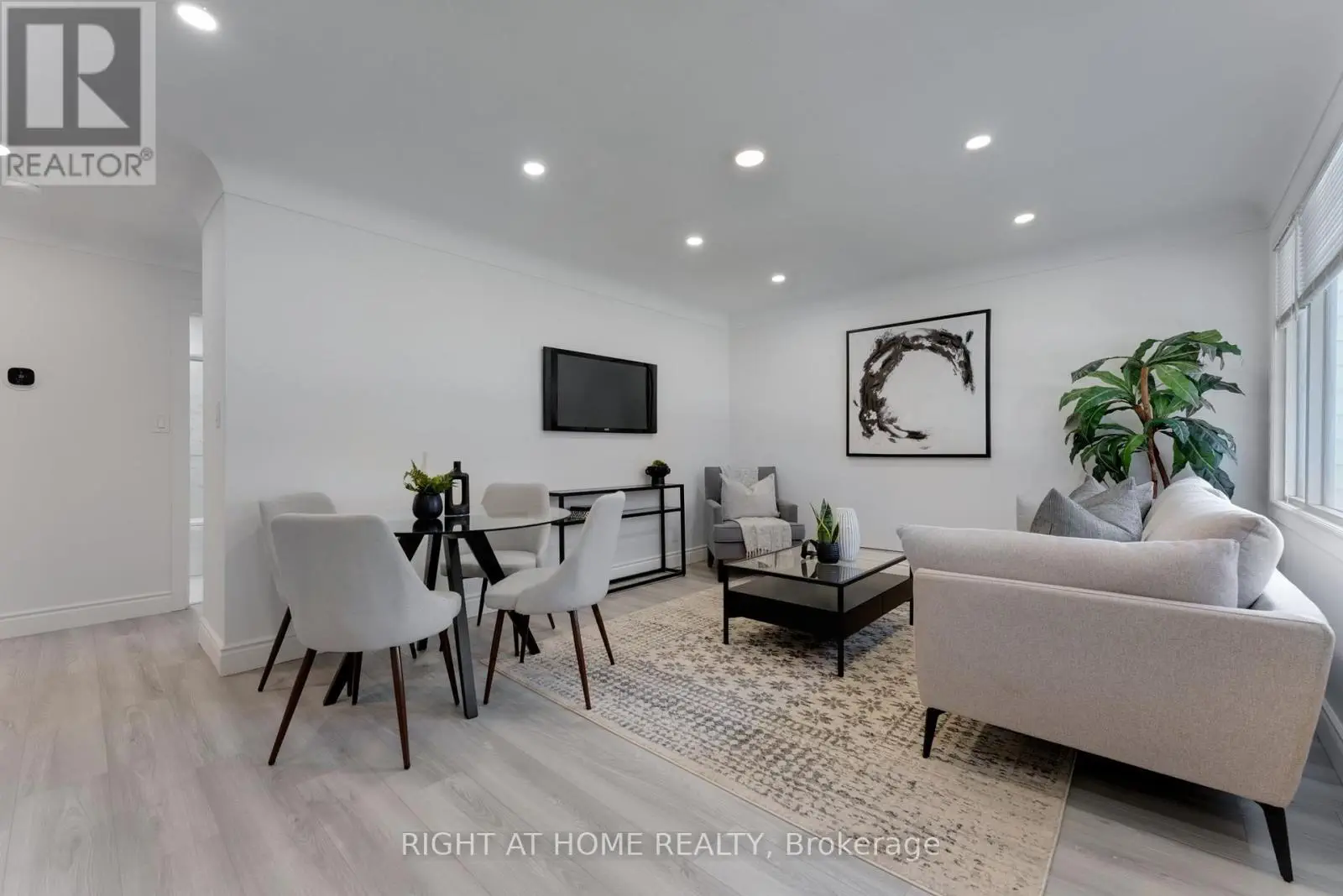38 Kinsey Street St. Catharines, Ontario L2S 1E1
5 Bedroom
2 Bathroom
700 - 1,100 ft2
Bungalow
Central Air Conditioning
Forced Air
$554,999
Beautifully renovated detached bungalow home in sought-after Western Hill. Features 3 bedrooms above grade and a 2-bedroom separate entrance in-law suite with kitchen in the finished basement - ideal for extended family or rental income. $100K in updates completed in 2025, including new kitchen, bathroom, flooring, stairs, paint, pot lights, and brand-new appliances throughout the entire above-grade space. The basement was freshly repainted. Oversized 1.5 car garage with workshop. New furnace (2022). Enjoy a massive fully fenced backyard perfect for entertaining, kids, or pets. Just move in and enjoy! (id:59743)
Property Details
| MLS® Number | X12199355 |
| Property Type | Single Family |
| Community Name | 458 - Western Hill |
| Features | Carpet Free, In-law Suite |
| Parking Space Total | 3 |
Building
| Bathroom Total | 2 |
| Bedrooms Above Ground | 3 |
| Bedrooms Below Ground | 2 |
| Bedrooms Total | 5 |
| Appliances | Garage Door Opener Remote(s), Water Heater, Dishwasher, Garage Door Opener, Microwave, Hood Fan, Stove, Window Coverings, Refrigerator |
| Architectural Style | Bungalow |
| Basement Development | Finished |
| Basement Features | Separate Entrance |
| Basement Type | N/a (finished) |
| Construction Style Attachment | Detached |
| Cooling Type | Central Air Conditioning |
| Exterior Finish | Aluminum Siding |
| Flooring Type | Laminate, Tile |
| Foundation Type | Block |
| Heating Fuel | Natural Gas |
| Heating Type | Forced Air |
| Stories Total | 1 |
| Size Interior | 700 - 1,100 Ft2 |
| Type | House |
| Utility Water | Municipal Water |
Parking
| Attached Garage | |
| Garage |
Land
| Acreage | No |
| Sewer | Sanitary Sewer |
| Size Depth | 105 Ft |
| Size Frontage | 52 Ft ,6 In |
| Size Irregular | 52.5 X 105 Ft |
| Size Total Text | 52.5 X 105 Ft |
Rooms
| Level | Type | Length | Width | Dimensions |
|---|---|---|---|---|
| Basement | Kitchen | 3.65 m | 2.48 m | 3.65 m x 2.48 m |
| Basement | Bathroom | 1.42 m | 2.32 m | 1.42 m x 2.32 m |
| Basement | Bedroom | 5.09 m | 2.83 m | 5.09 m x 2.83 m |
| Basement | Bedroom 2 | 3.42 m | 3.11 m | 3.42 m x 3.11 m |
| Basement | Family Room | 4.66 m | 3.93 m | 4.66 m x 3.93 m |
| Upper Level | Bedroom 3 | 2.93 m | 2.28 m | 2.93 m x 2.28 m |
| Ground Level | Primary Bedroom | 3.93 m | 3.16 m | 3.93 m x 3.16 m |
| Ground Level | Bedroom 2 | 3.96 m | 2.74 m | 3.96 m x 2.74 m |
| Ground Level | Living Room | 4.86 m | 3.62 m | 4.86 m x 3.62 m |
| Ground Level | Kitchen | 3.85 m | 2.83 m | 3.85 m x 2.83 m |
| Ground Level | Laundry Room | 1.93 m | 1.62 m | 1.93 m x 1.62 m |
| Ground Level | Bathroom | 2.3 m | 1.5 m | 2.3 m x 1.5 m |

OLESYA NIKOLAEV
Salesperson
(905) 665-2500
Salesperson
(905) 665-2500

RIGHT AT HOME REALTY
242 King Street E Unit 1a
Oshawa, Ontario L1H 1C7
242 King Street E Unit 1a
Oshawa, Ontario L1H 1C7
(905) 665-2500
(905) 665-3167
www.rightathomerealty.com/
Contact Us
Contact us for more information































