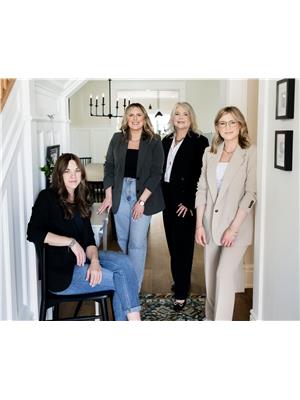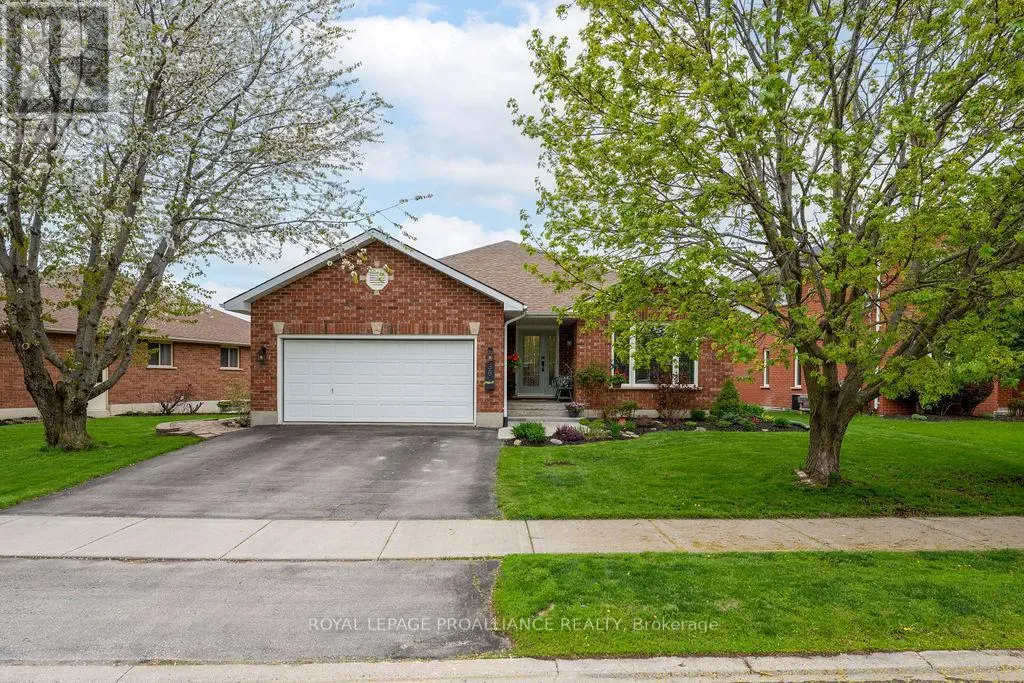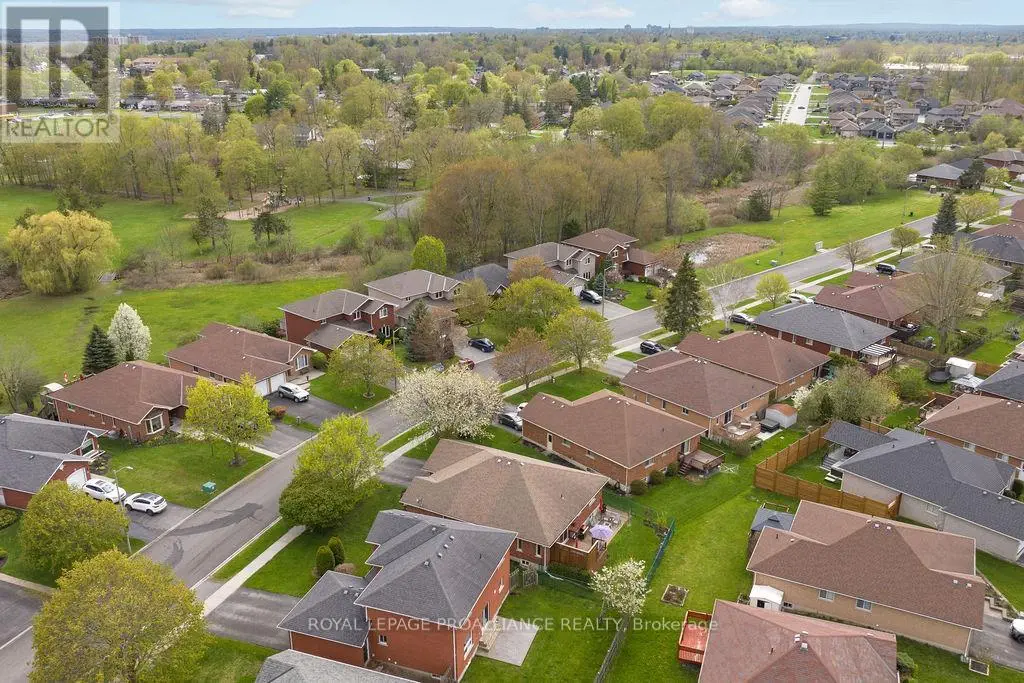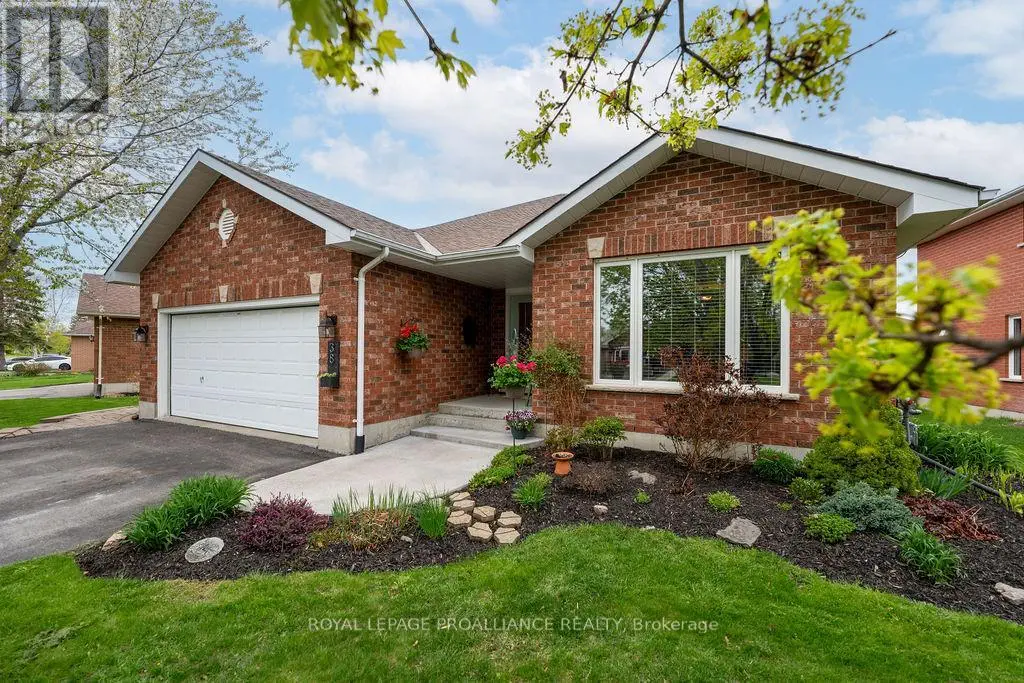38 Oak Ridge Boulevard Belleville, Ontario K8N 5W1
$625,000
Welcome to easy living in the desirable Stanley Park neighbourhood. Whether you're starting out, slowing down, or somewhere in between, this beautifully maintained Staikos-built all-brick bungalow offers space, comfort, and flexibility for every stage of life. Located in the sought-after east end, Stanley Park is known for its peaceful streets, mature trees, and sense of community just minutes to schools, parks, shopping, public transit, and the hospital. Inside, a spacious foyer opens to formal living and dining rooms, while the eat-in kitchen flows into a cozy family room with patio doors to the deck and fenced yard. A main-floor pantry (formerly laundry) still has plumbing and wiring in place, easily converted back or the perfect set-up if you need two laundries in the home. The primary suite offers privacy at the rear of the home, complete with a walk-in closet and ensuite. Two more bedrooms and a full bath complete the main level. Downstairs, discover in-law potential with a private entrance from the garage, large recreation room, den/office, two additional bedrooms, full bath, and plenty of storage. Set on a reverse pie-shaped lot with mature trees and established gardens, this is a home you will love coming home to. (id:59743)
Open House
This property has open houses!
3:00 pm
Ends at:4:00 pm
Property Details
| MLS® Number | X12139432 |
| Property Type | Single Family |
| Community Name | Belleville Ward |
| Amenities Near By | Public Transit, Schools, Park, Marina, Hospital |
| Community Features | Community Centre |
| Parking Space Total | 4 |
| Structure | Deck |
Building
| Bathroom Total | 3 |
| Bedrooms Above Ground | 3 |
| Bedrooms Below Ground | 2 |
| Bedrooms Total | 5 |
| Age | 16 To 30 Years |
| Appliances | Garage Door Opener Remote(s), Blinds, Dishwasher, Garage Door Opener, Hood Fan, Stove, Refrigerator |
| Architectural Style | Bungalow |
| Basement Development | Finished |
| Basement Type | Full (finished) |
| Construction Style Attachment | Detached |
| Cooling Type | Central Air Conditioning |
| Exterior Finish | Brick |
| Foundation Type | Poured Concrete |
| Heating Fuel | Natural Gas |
| Heating Type | Forced Air |
| Stories Total | 1 |
| Size Interior | 1,500 - 2,000 Ft2 |
| Type | House |
| Utility Water | Municipal Water |
Parking
| Attached Garage | |
| Garage |
Land
| Acreage | No |
| Land Amenities | Public Transit, Schools, Park, Marina, Hospital |
| Sewer | Sanitary Sewer |
| Size Depth | 99 Ft ,9 In |
| Size Frontage | 76 Ft ,8 In |
| Size Irregular | 76.7 X 99.8 Ft ; Wider At Front Than Back |
| Size Total Text | 76.7 X 99.8 Ft ; Wider At Front Than Back |
| Zoning Description | R1 |
Rooms
| Level | Type | Length | Width | Dimensions |
|---|---|---|---|---|
| Lower Level | Family Room | 10.04 m | 3.77 m | 10.04 m x 3.77 m |
| Lower Level | Bedroom 4 | 4.22 m | 4 m | 4.22 m x 4 m |
| Lower Level | Bedroom 5 | 3.99 m | 3.44 m | 3.99 m x 3.44 m |
| Lower Level | Office | 4 m | 3.92 m | 4 m x 3.92 m |
| Lower Level | Bathroom | 2.07 m | 1.93 m | 2.07 m x 1.93 m |
| Lower Level | Utility Room | 10.76 m | 3.99 m | 10.76 m x 3.99 m |
| Main Level | Foyer | 2.25 m | 2 m | 2.25 m x 2 m |
| Main Level | Laundry Room | 2.43 m | 1.47 m | 2.43 m x 1.47 m |
| Main Level | Living Room | 3.48 m | 3.76 m | 3.48 m x 3.76 m |
| Main Level | Dining Room | 3.48 m | 3.76 m | 3.48 m x 3.76 m |
| Main Level | Kitchen | 4.18 m | 2.47 m | 4.18 m x 2.47 m |
| Main Level | Family Room | 5.7 m | 4.78 m | 5.7 m x 4.78 m |
| Main Level | Primary Bedroom | 4.42 m | 4.23 m | 4.42 m x 4.23 m |
| Main Level | Bathroom | 2.14 m | 1.81 m | 2.14 m x 1.81 m |
| Main Level | Bedroom 2 | 3.28 m | 2.86 m | 3.28 m x 2.86 m |
| Main Level | Bedroom 3 | 3.05 m | 2.91 m | 3.05 m x 2.91 m |
| Main Level | Bathroom | 2.31 m | 1.81 m | 2.31 m x 1.81 m |


357 Front St Unit B
Belleville, Ontario K8N 2Z9
(613) 966-6060
(613) 966-2904
Contact Us
Contact us for more information



















































