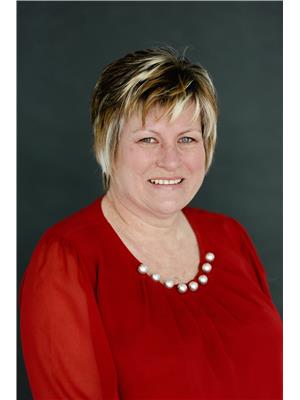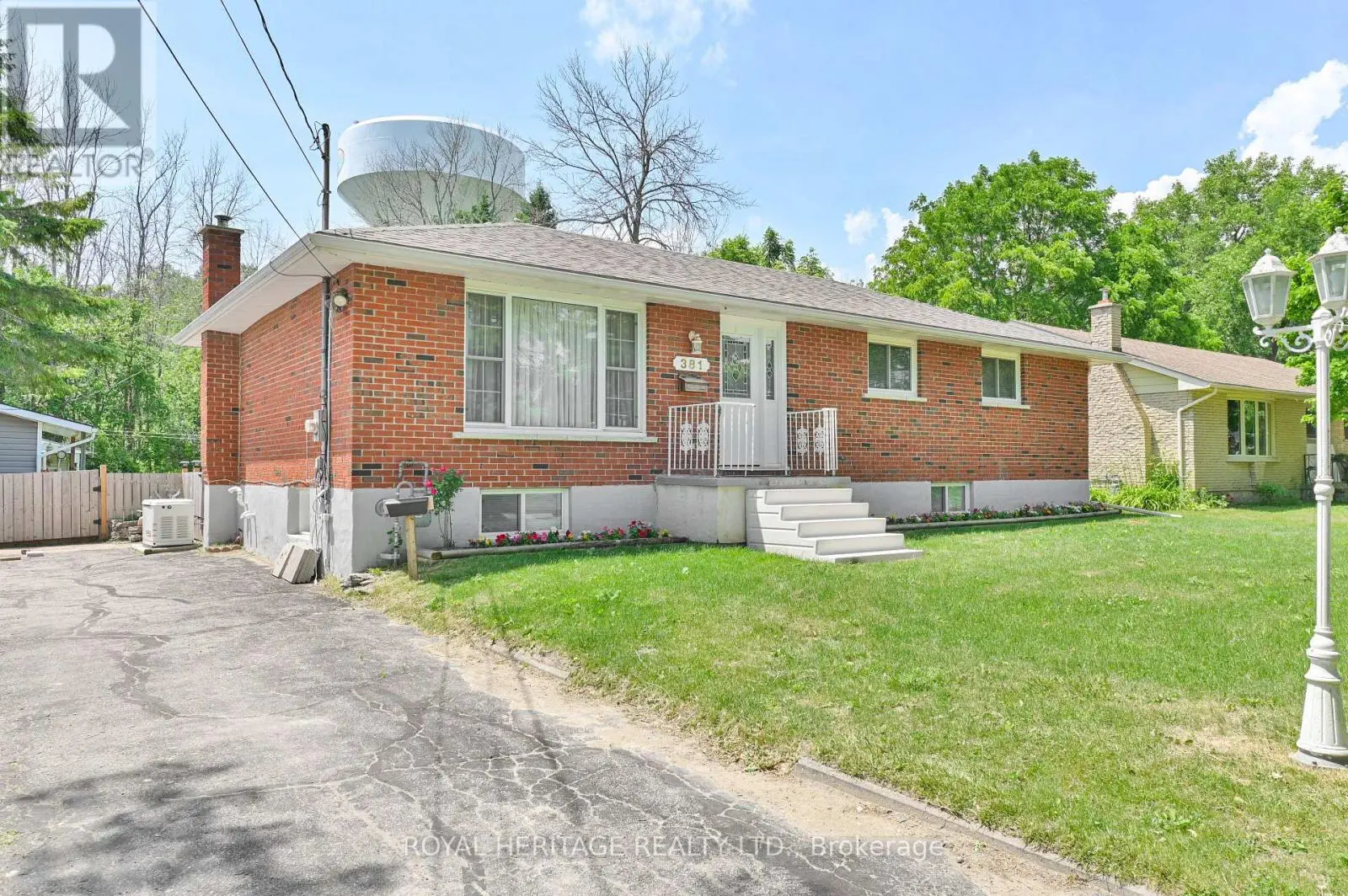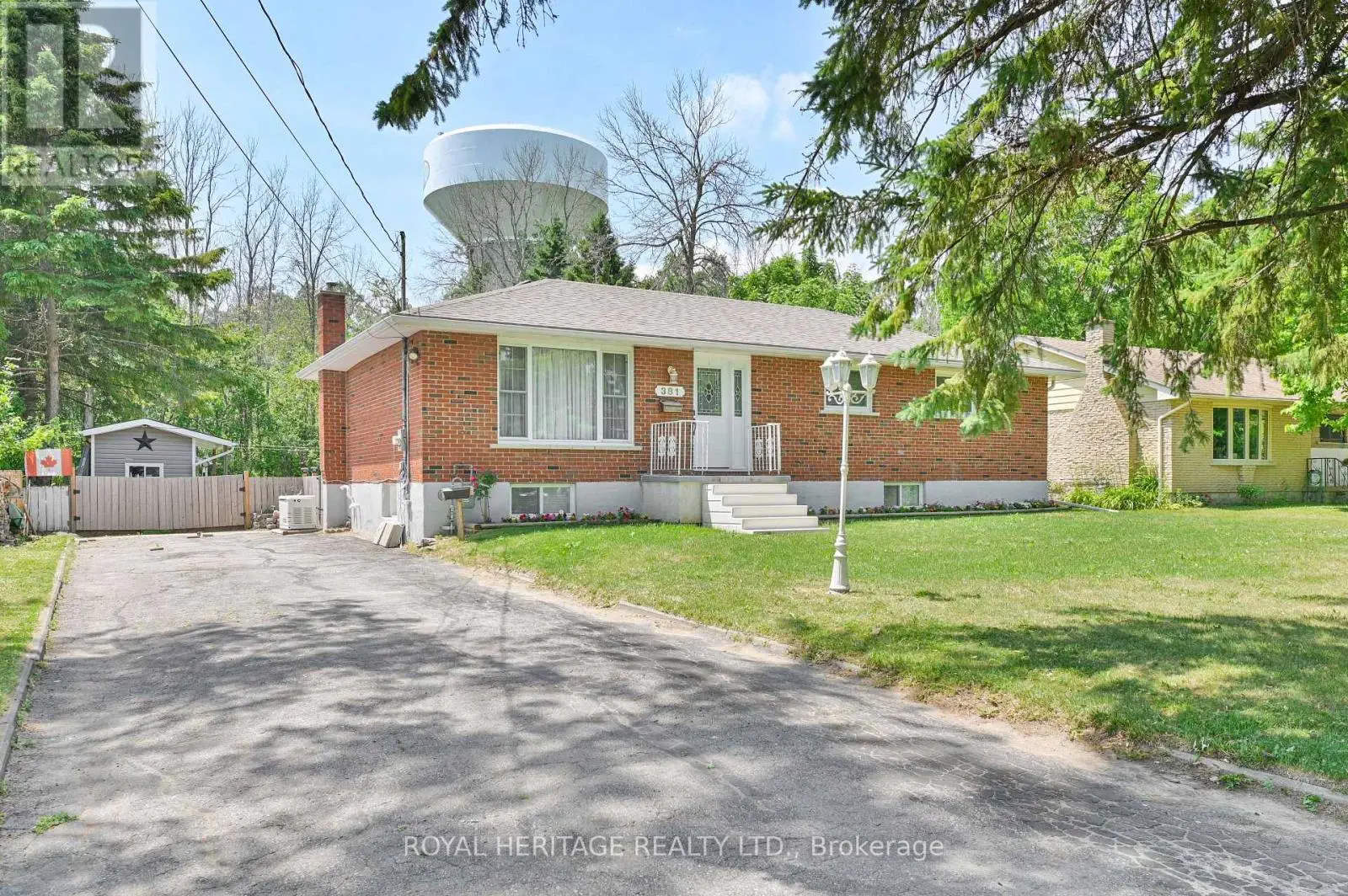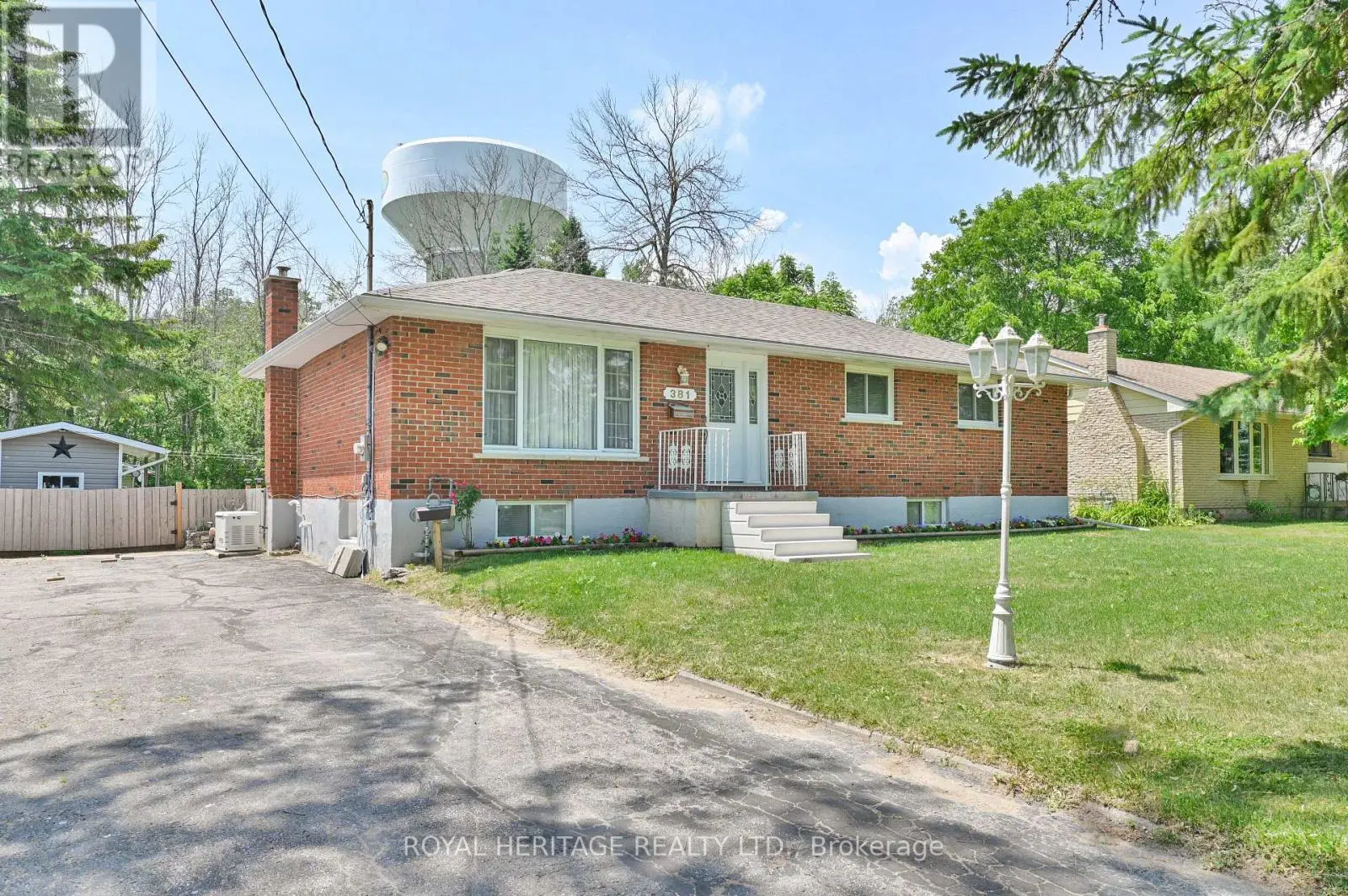381 Montrose Road Quinte West, Ontario K8P 1A8
$530,000
Welcome to your next home! This beautifully updated bungalow is perfectly situated between Trenton and Belleville, tucked away in a quiet, family-friendly residential area. Step inside to find a bright and inviting main floor featuring a spacious living room, a dedicated dining area, and a well-appointed kitchen with ample cupboard space. Hardwood and laminate flooring flow throughout, adding warmth and style. The main floor offers three comfortable bedrooms, while the lower level includes a cozy guest bedroom and a charming den/recreation room complete with a bar nook, perfect for entertaining or relaxing evenings in. Enjoy year-round comfort with a high-efficiency furnace (2014) and central air installed just six years ago. Step out onto the generous back deck and take in the deep lot that backs onto wooded green space, offering privacy and peaceful views. The backyard also includes two handy storage sheds for all your tools and gear. No need to worry about power outages thanks to the included Generac generator reliable peace of mind for every season. Whether you're starting a family, upsizing, or relocating, this home is move-in ready and full of possibilities. An ideal location for Canadian military members, just 10 minutes from CFB Trenton. (id:59743)
Property Details
| MLS® Number | X12244367 |
| Property Type | Single Family |
| Neigbourhood | Country Club Village |
| Community Name | Sidney Ward |
| Amenities Near By | Marina, Park, Public Transit |
| Community Features | School Bus |
| Equipment Type | Water Heater |
| Features | Flat Site, Conservation/green Belt, Gazebo, Sump Pump |
| Parking Space Total | 8 |
| Rental Equipment Type | Water Heater |
| Structure | Deck, Shed |
Building
| Bathroom Total | 2 |
| Bedrooms Above Ground | 3 |
| Bedrooms Below Ground | 1 |
| Bedrooms Total | 4 |
| Appliances | Water Heater, Water Meter, Play Structure, Stove, Refrigerator |
| Architectural Style | Bungalow |
| Basement Type | Full |
| Construction Style Attachment | Detached |
| Cooling Type | Central Air Conditioning |
| Exterior Finish | Brick |
| Fire Protection | Smoke Detectors |
| Foundation Type | Block |
| Heating Fuel | Natural Gas |
| Heating Type | Forced Air |
| Stories Total | 1 |
| Size Interior | 1,100 - 1,500 Ft2 |
| Type | House |
| Utility Water | Municipal Water |
Parking
| No Garage |
Land
| Acreage | No |
| Fence Type | Fenced Yard |
| Land Amenities | Marina, Park, Public Transit |
| Sewer | Septic System |
| Size Depth | 190 Ft |
| Size Frontage | 80 Ft |
| Size Irregular | 80 X 190 Ft |
| Size Total Text | 80 X 190 Ft |
| Zoning Description | Spr-2 |
Rooms
| Level | Type | Length | Width | Dimensions |
|---|---|---|---|---|
| Lower Level | Bedroom | 4.79 m | 3.18 m | 4.79 m x 3.18 m |
| Lower Level | Laundry Room | 4.81 m | 2 m | 4.81 m x 2 m |
| Lower Level | Bathroom | 2.62 m | 2.02 m | 2.62 m x 2.02 m |
| Lower Level | Utility Room | 3.54 m | 2.51 m | 3.54 m x 2.51 m |
| Lower Level | Den | 6.75 m | 4.76 m | 6.75 m x 4.76 m |
| Lower Level | Den | 2.72 m | 1.8 m | 2.72 m x 1.8 m |
| Main Level | Living Room | 6.12 m | 3.72 m | 6.12 m x 3.72 m |
| Main Level | Dining Room | 3.12 m | 2.95 m | 3.12 m x 2.95 m |
| Main Level | Kitchen | 3.25 m | 3.02 m | 3.25 m x 3.02 m |
| Main Level | Primary Bedroom | 4.07 m | 2.99 m | 4.07 m x 2.99 m |
| Main Level | Bedroom 2 | 4.05 m | 2.65 m | 4.05 m x 2.65 m |
| Main Level | Bedroom 3 | 2.67 m | 3.01 m | 2.67 m x 3.01 m |
| Main Level | Bathroom | 3.05 m | 1.49 m | 3.05 m x 1.49 m |
Utilities
| Cable | Available |
| Electricity | Installed |
https://www.realtor.ca/real-estate/28518763/381-montrose-road-quinte-west-sidney-ward-sidney-ward

Salesperson
(613) 243-9659
polanandcompany.ca/
www.facebook.com/PolanandCo
www.twitter.com/QUINTEHOMES4SAL

Contact Us
Contact us for more information








































